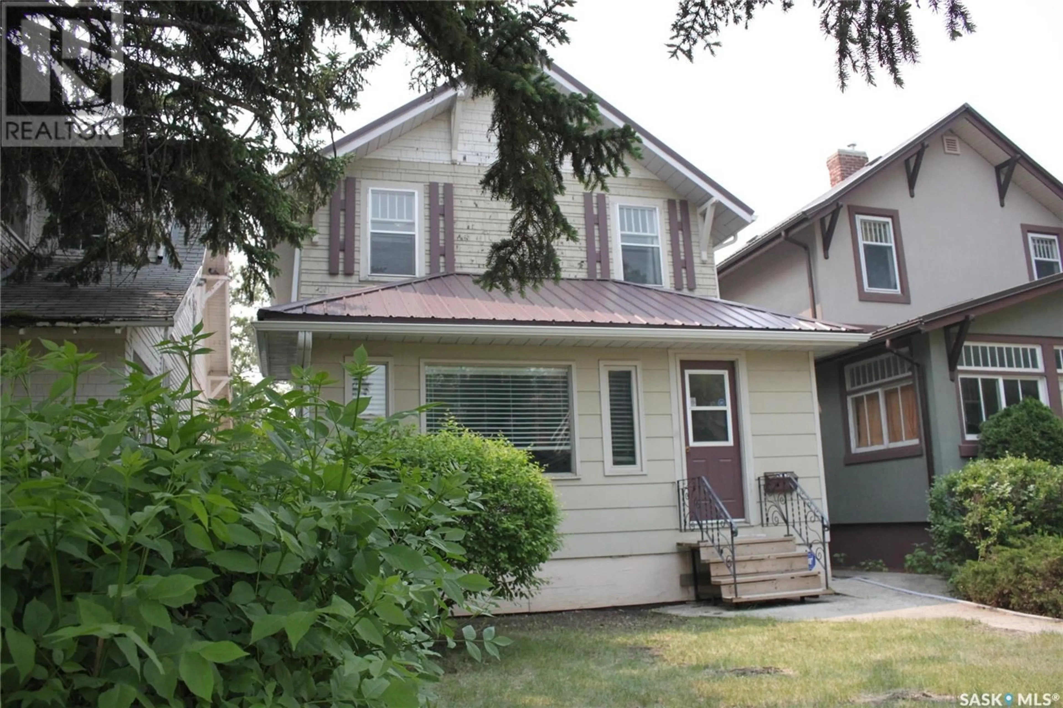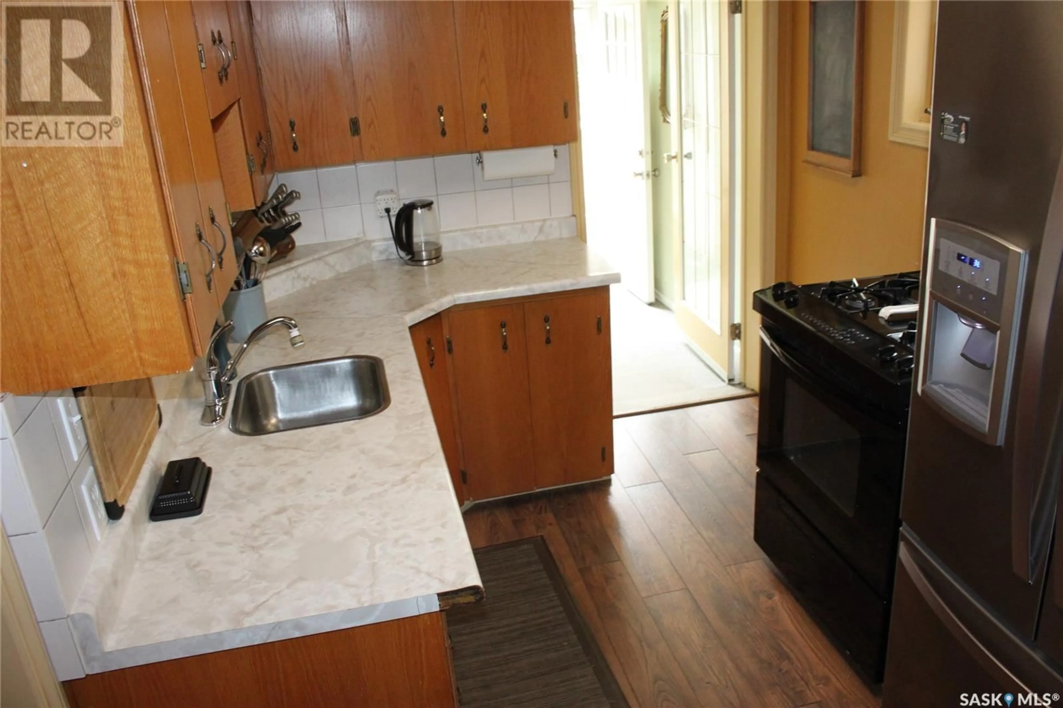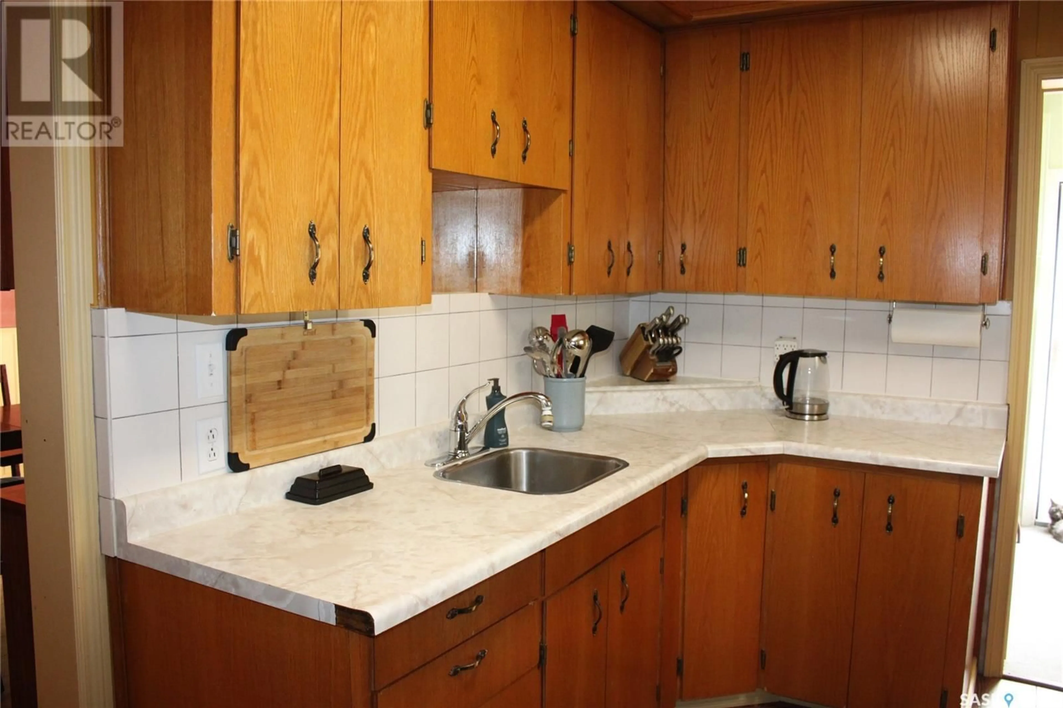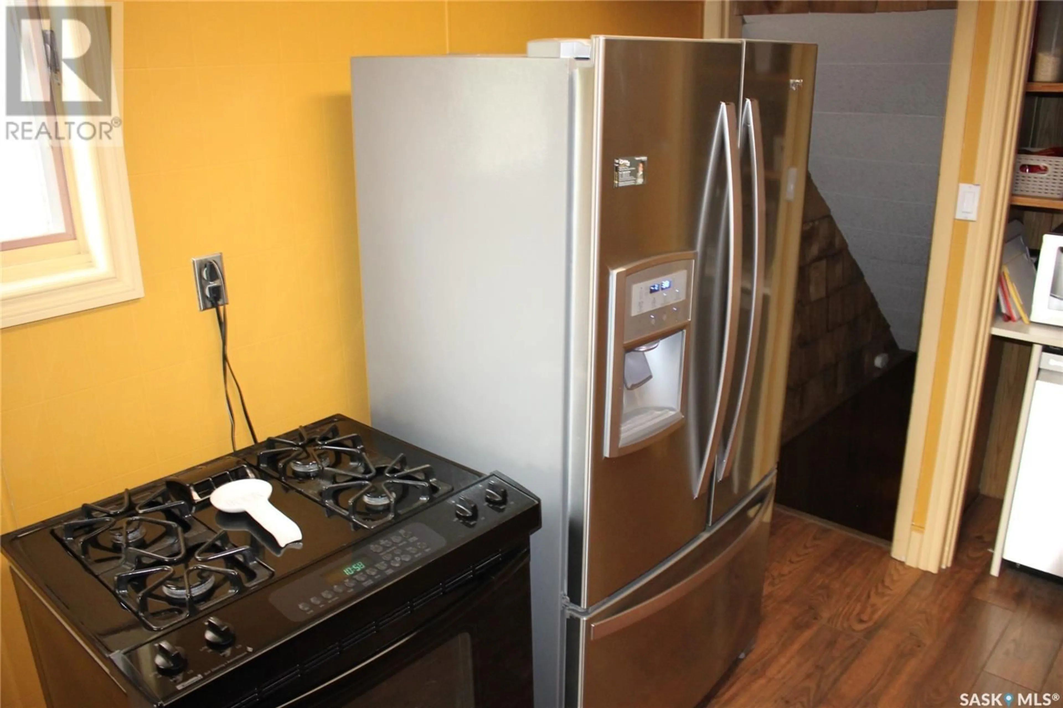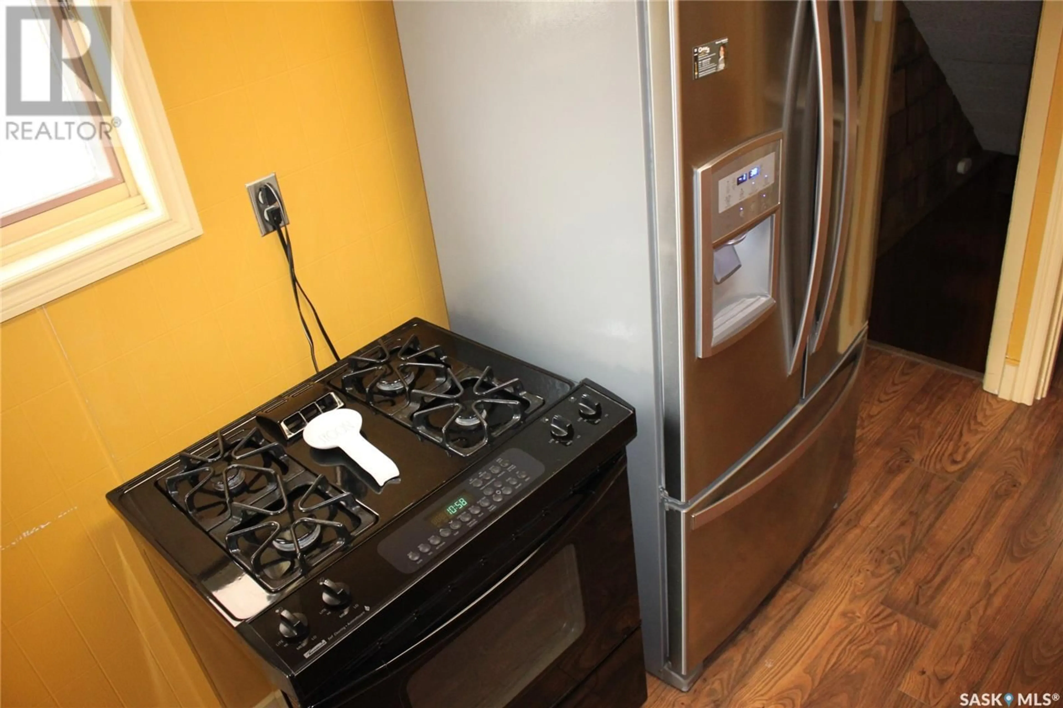927 COLLEGE AVENUE, Regina, Saskatchewan S4N0Y2
Contact us about this property
Highlights
Estimated valueThis is the price Wahi expects this property to sell for.
The calculation is powered by our Instant Home Value Estimate, which uses current market and property price trends to estimate your home’s value with a 90% accuracy rate.Not available
Price/Sqft$209/sqft
Monthly cost
Open Calculator
Description
Welcome to 927 College Avenue, a beautifully maintained character home located in the heart of Arnhem Place — one of Regina’s most walkable and sought-after neighbourhoods. Built in 1921, this two-storey blends vintage charm with thoughtful updates, with 956 sq. ft. of living space. Step into the sunny south-facing porch/mudroom filled with natural light. Inside is a functional kitchen with included appliances and a dishwasher. The dining area features a built-in cabinet and opens to a large back deck, ideal for entertaining. The main floor also includes a spacious living room and a bonus front sitting area that flows easily throughout. A nook near the stairwell makes a great office or reading corner. Upstairs are three generous bedrooms, two with original hardwood. The primary bedroom includes a sunroom—great for a walk-in closet, reading retreat or creative space. The updated full bathroom is conveniently located at the top of the stairs. The basement is clean and open, ready for development or useful as-is for storage, laundry and mechanical systems. Key updates include an owned furnace, upgraded electrical panel, rented water heater and softener. Enjoy a private, fenced backyard with a spacious deck. The oversized garage is a standout feature—ideal for projects or extra storage—plus there’s a parking pad for two smaller vehicles. Just a short walk from local schools, Wascana Lake, Regina General Hospital, downtown, and more. 927 College Ave is an excellent opportunity for first-time buyers, families, or investors. (id:39198)
Property Details
Interior
Features
Main level Floor
Enclosed porch
9.1 x 7.3Kitchen
7.7 x 12.3Dining room
11.11 x 11Living room
12.11 x 20Property History
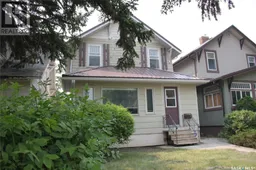 47
47
