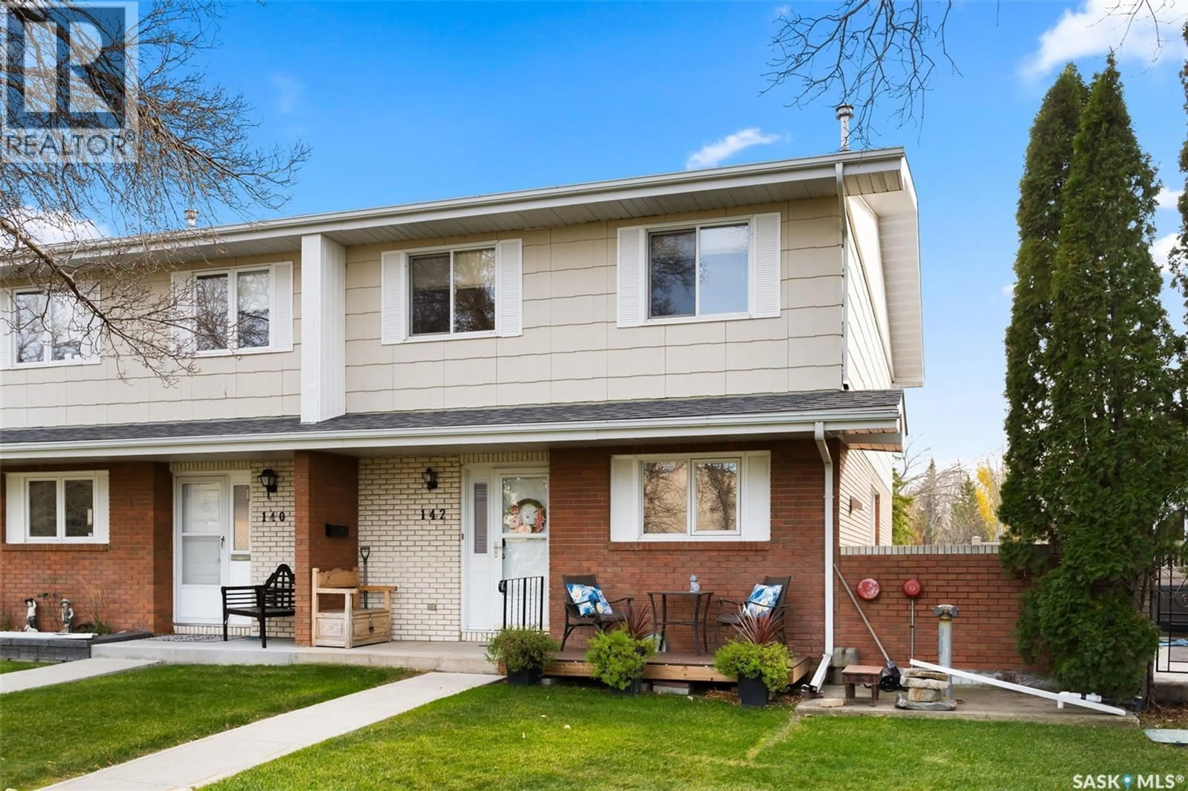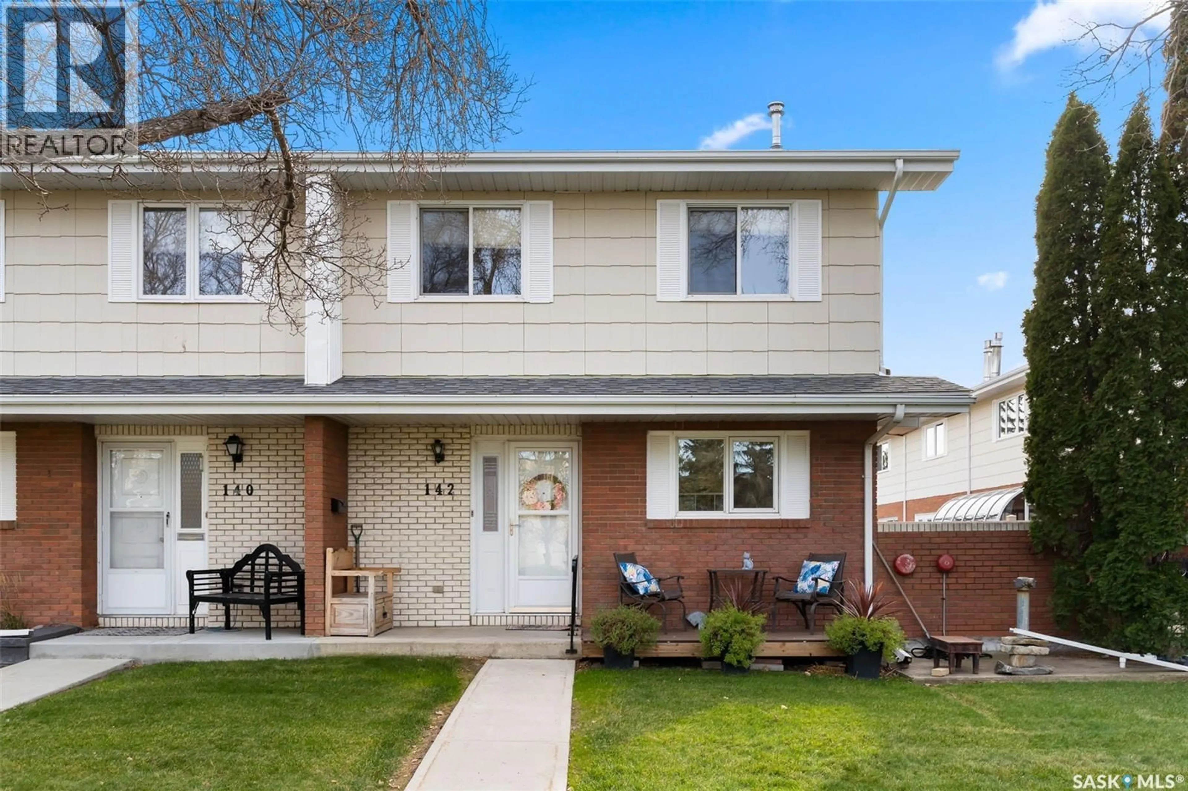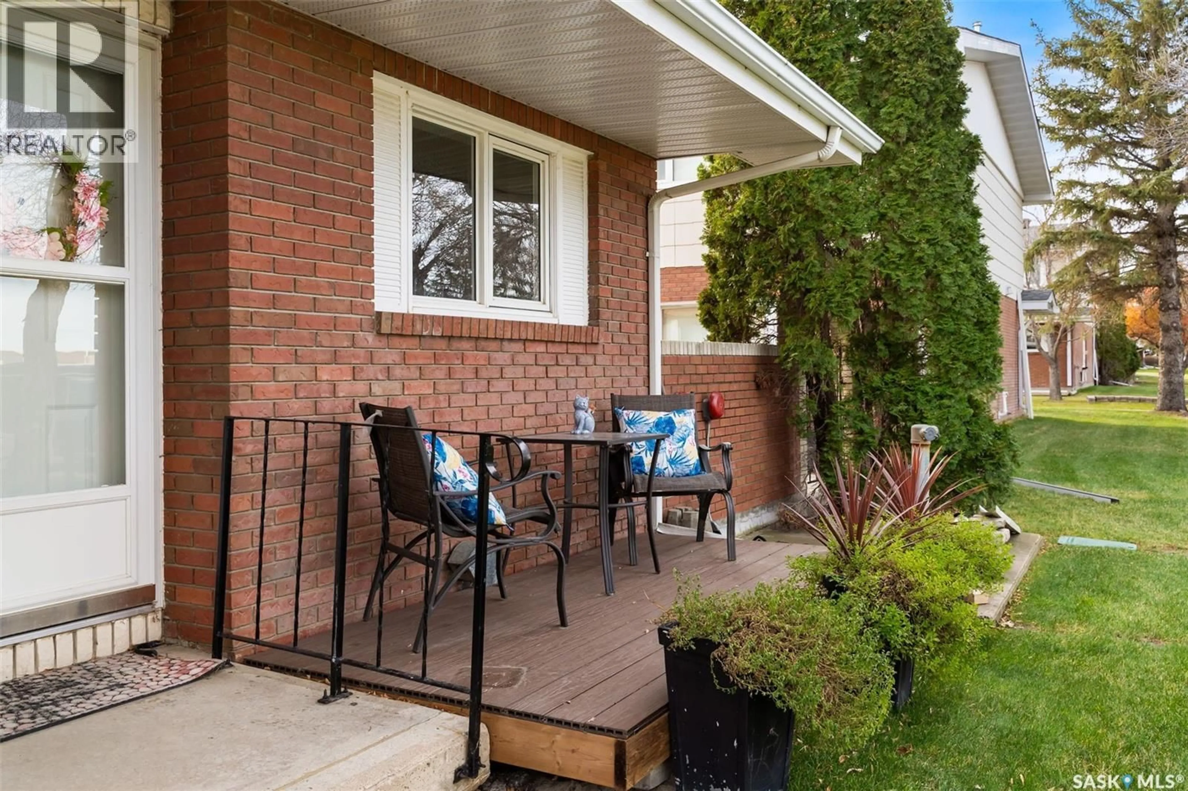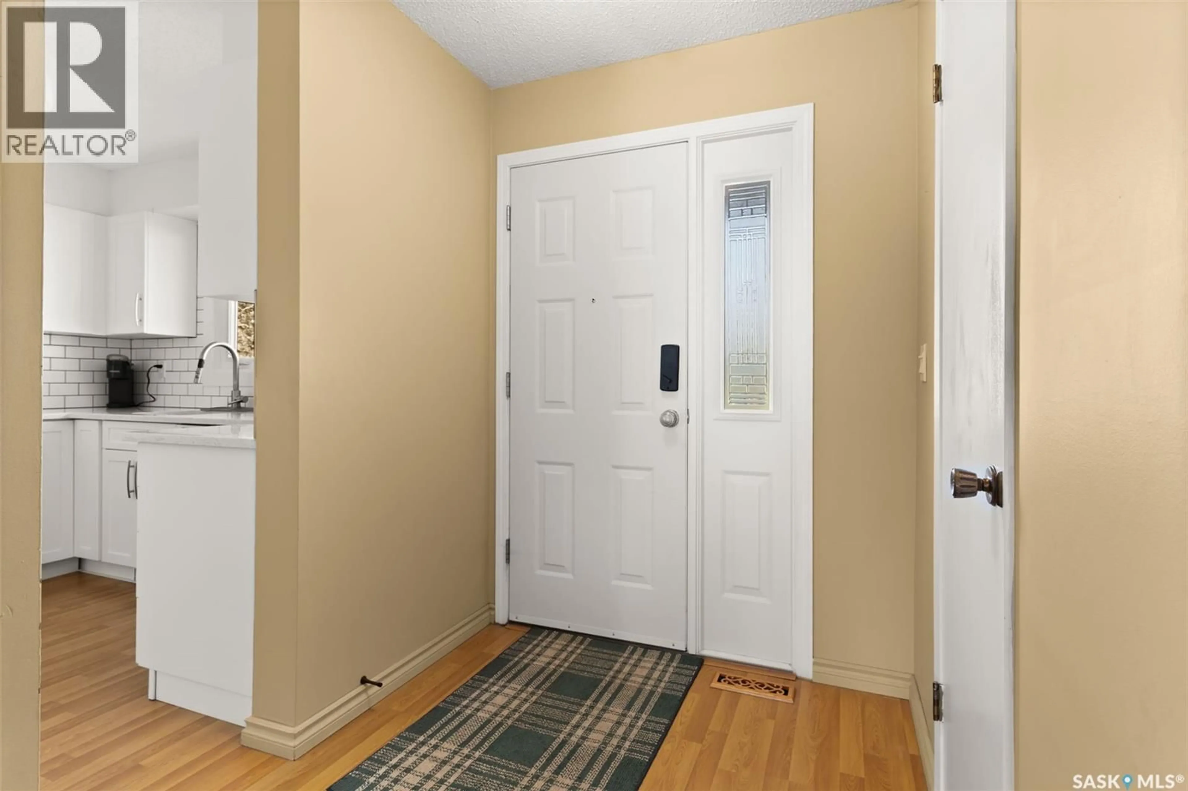142 PLAINSVIEW DRIVE, Regina, Saskatchewan S4S6L2
Contact us about this property
Highlights
Estimated valueThis is the price Wahi expects this property to sell for.
The calculation is powered by our Instant Home Value Estimate, which uses current market and property price trends to estimate your home’s value with a 90% accuracy rate.Not available
Price/Sqft$185/sqft
Monthly cost
Open Calculator
Description
Prime location for this end unit. This unit has had many updates over the years and is beautiful condition. Main floor is roomy and bright. The large living room features a gas fireplace and patio doors to your own patio. The kitchen has quartz counter tops and ample counter space for prepping your favourite meal. The dining room is spacious and offers plenty of space to have friends or family over for a meal and entrainment. The 2nd floor has a huge Primary bedroom with ensuite. 2 more nice sized bedrooms and a 4 piece bathroom round out the 2nd floor. The basement is open for development and leads directly to your own 2 underground parking stalls equipped with a Level 2 EV charger. This unit faces Plainsview Dr. and is a short walk to the Southland Mall, grocery store and restaurants. Adding value are the inclusions of Patio furniture, fire table, plater boxes, storage shed and Primary bedroom suite with Sleep Country adjustable bed base. NOTE: Washer/dryer combo unit will be switched with washer dryer shown in pictures, the stove will also be replaced with the stove shown in the pictures. (id:39198)
Property Details
Interior
Features
Main level Floor
Kitchen
14 x 9.6Dining room
15.9 x 10Living room
14 x 12.6Condo Details
Inclusions
Property History
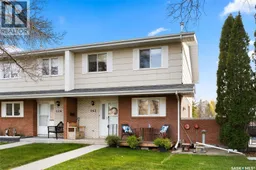 38
38
