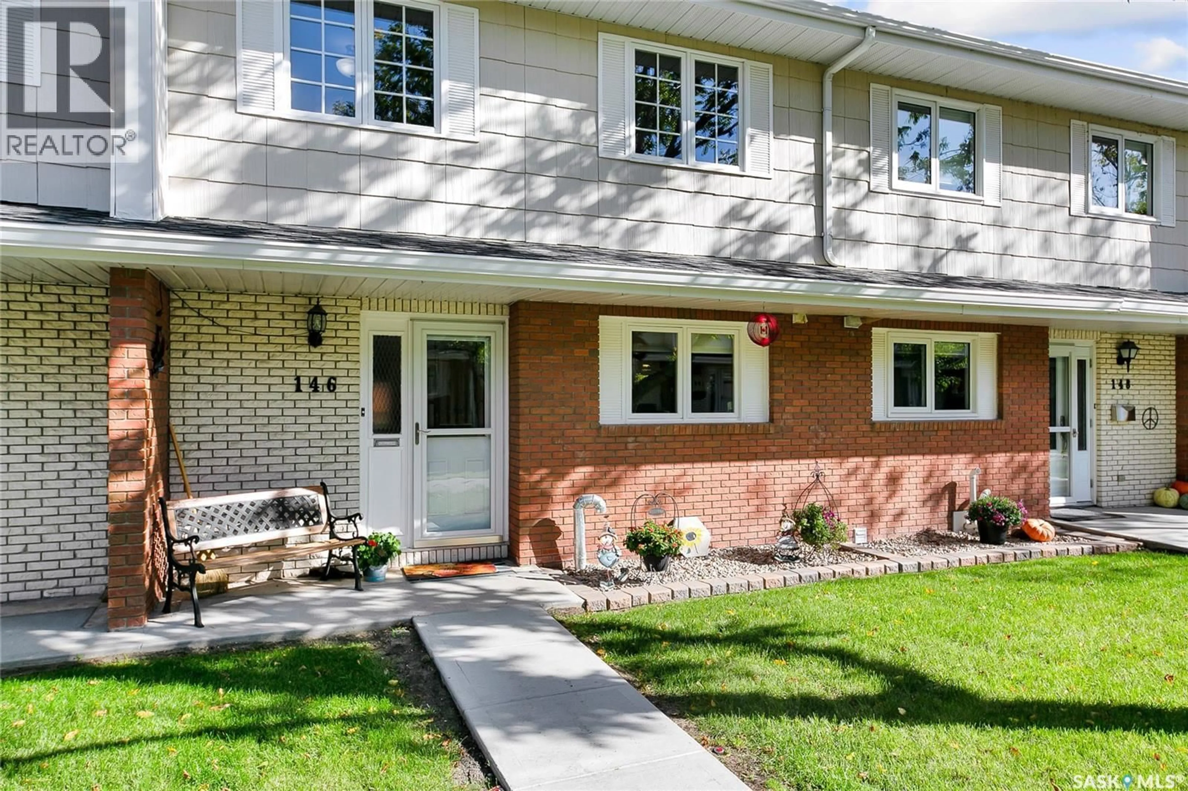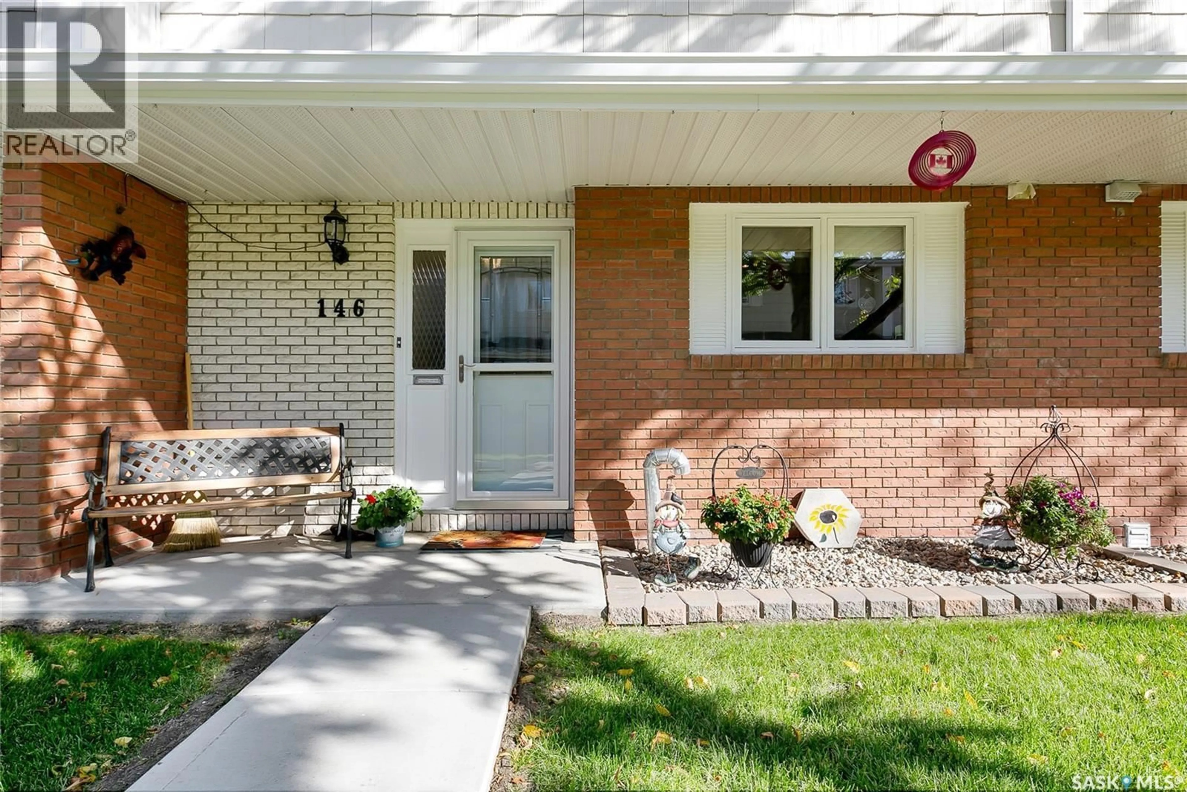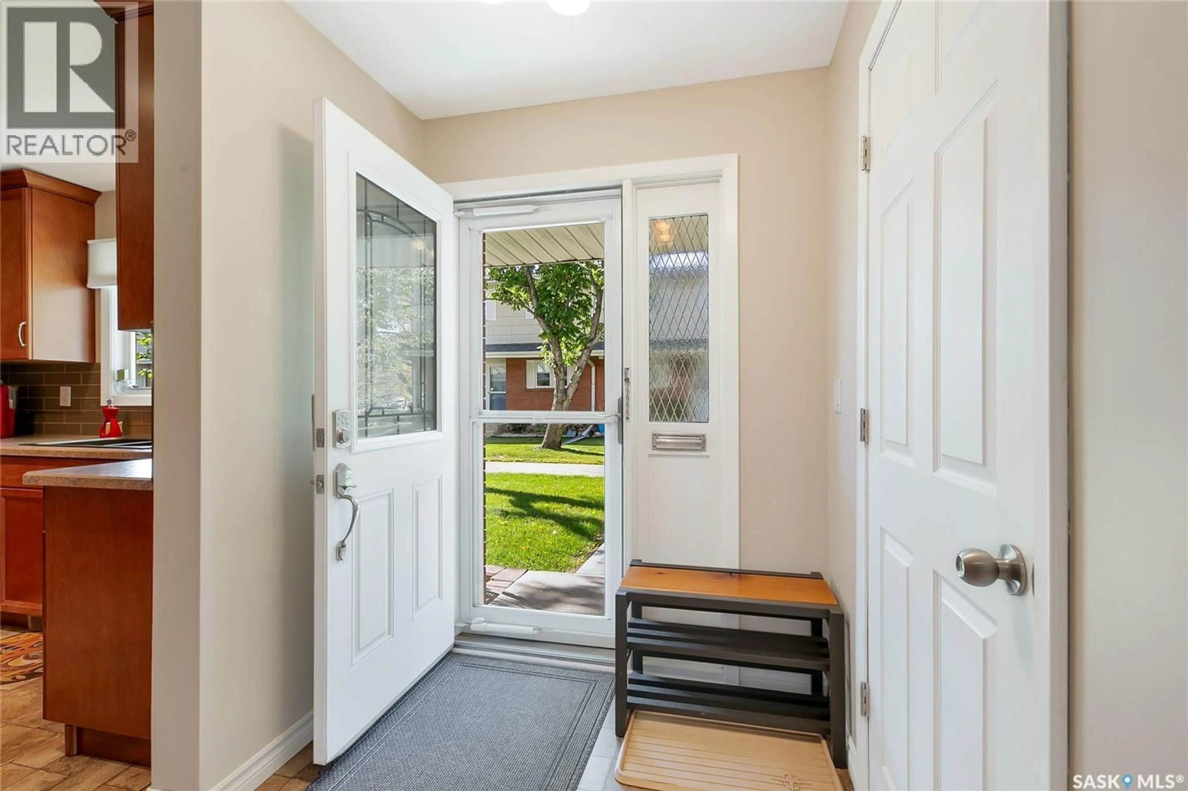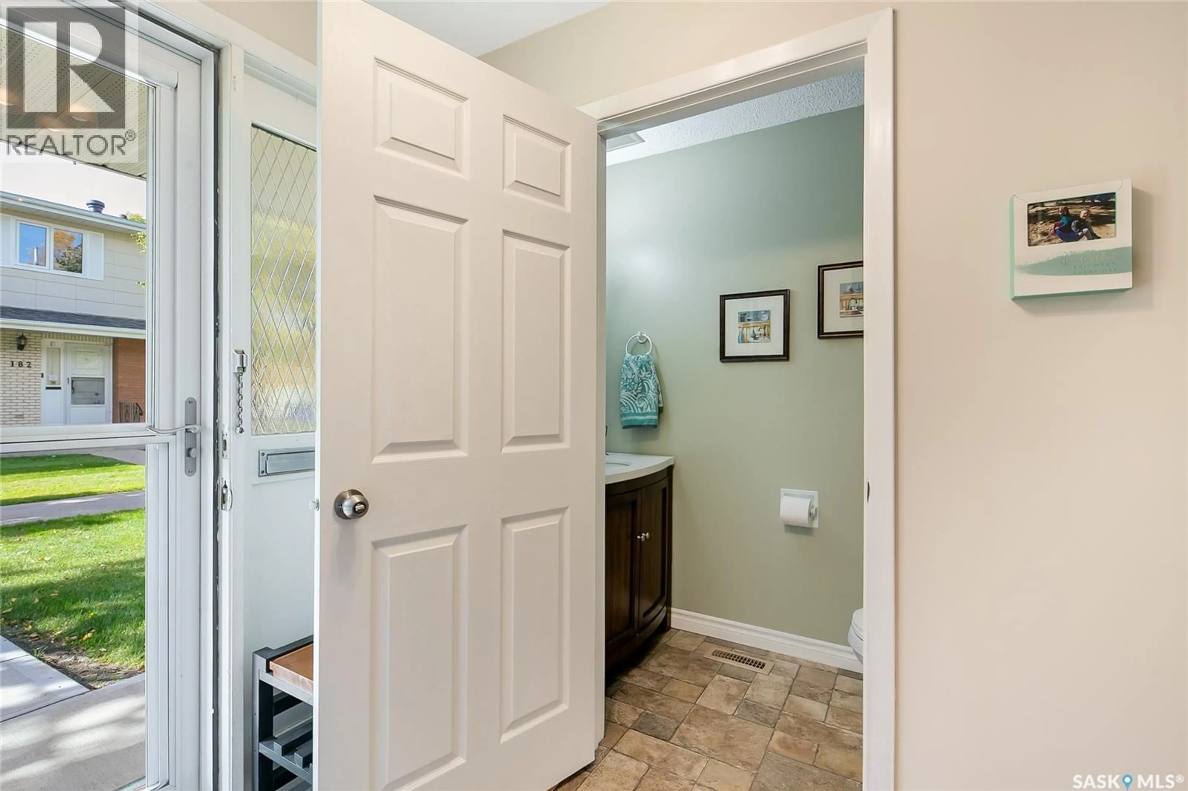146 PLAINSVIEW DRIVE, Regina, Saskatchewan S4S6L2
Contact us about this property
Highlights
Estimated valueThis is the price Wahi expects this property to sell for.
The calculation is powered by our Instant Home Value Estimate, which uses current market and property price trends to estimate your home’s value with a 90% accuracy rate.Not available
Price/Sqft$203/sqft
Monthly cost
Open Calculator
Description
Luxury Condo Living in Prime Albert Park! Welcome to this beautifully maintained and updated 3-bedroom, 3-bathroom condo, perfectly situated in Regina's desirable Albert Park neighbourhood. Located steps away from the Southland Mall and the wealth of amenities along South Albert Street, convenience is truly at your doorstep. Step inside to an inviting and functional space. The dropped living room offers an extra touch of comfort with cozy in-floor heating. The chef-friendly kitchen was stylishly updated in 2014, featuring modern cabinetry and high-end appliances, with a newer dishwasher (approx. 3 years old). Extending your living space is a bright and airy three-season solarium—perfect for enjoying your morning coffee or relaxing in the evening. Comfort is key in this unit, which boasts central air conditioning for the summer and natural gas forced air heating, along with a comforting natural gas fireplace for the colder months. Enjoy the pure taste of water with the included reverse osmosis water system. Plus, maintenance is a breeze thanks to the electrostatic furnace filter, meaning you'll never have to change a furnace filter again! Parking is a dream with two titled, heated underground parking stalls included. This property perfectly blends modern updates, low-maintenance living, and an unbeatable location. Don't miss out on making this exceptional condo yours! (id:39198)
Property Details
Interior
Features
Main level Floor
Foyer
5'6 x 6'9Kitchen
9'7 x 14'2Dining room
10' x 15'9Living room
13' x 19'2Condo Details
Inclusions
Property History
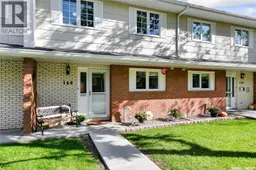 36
36
