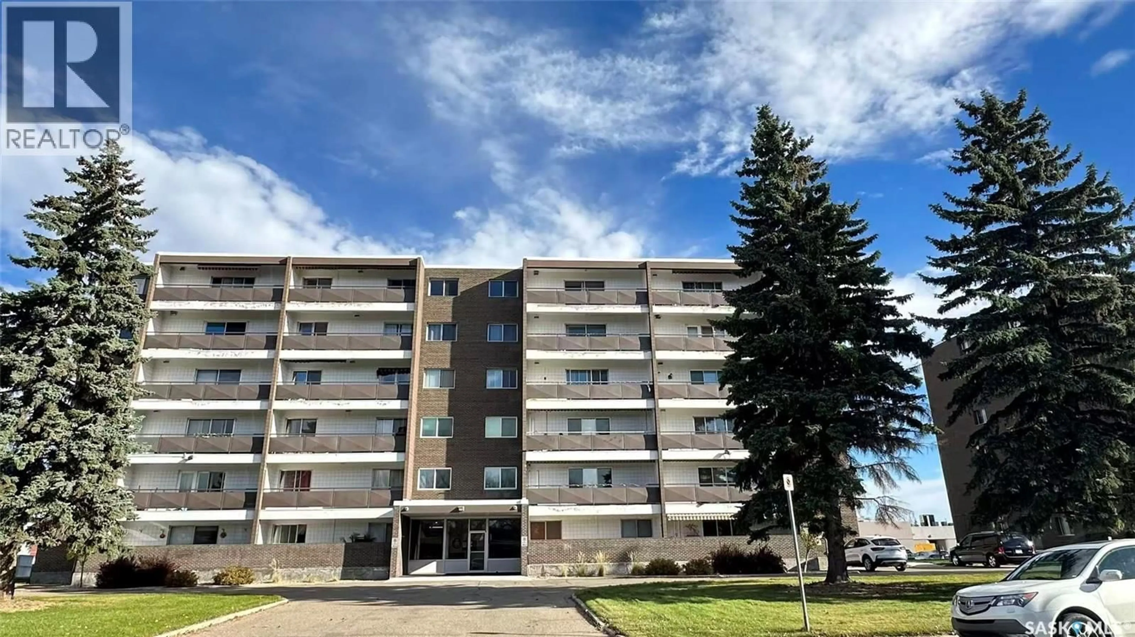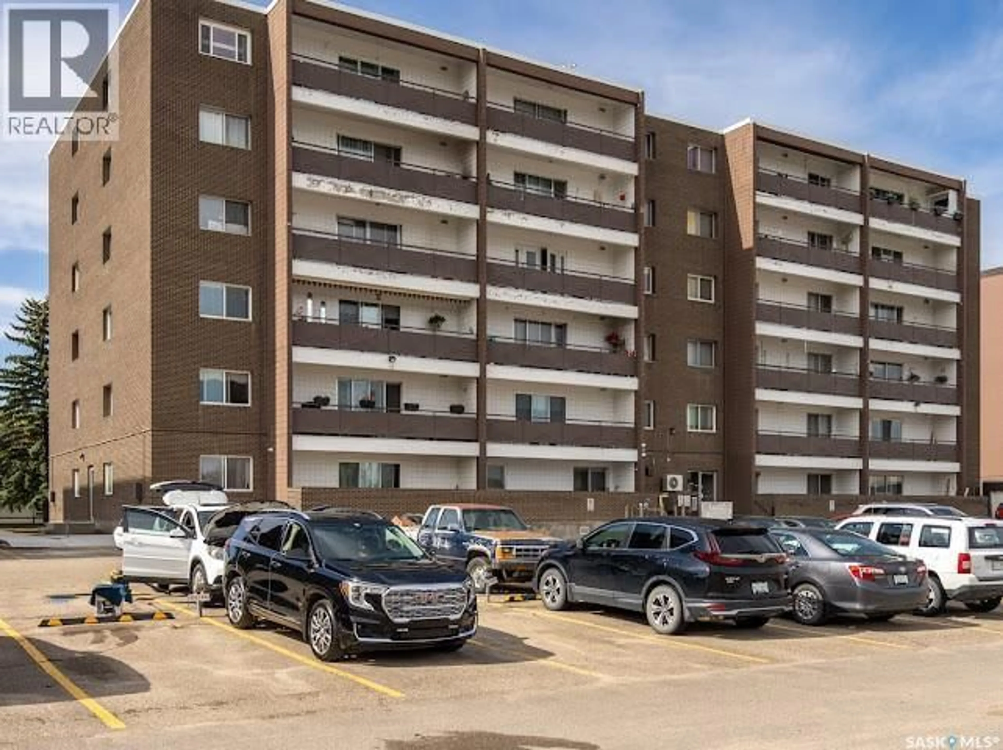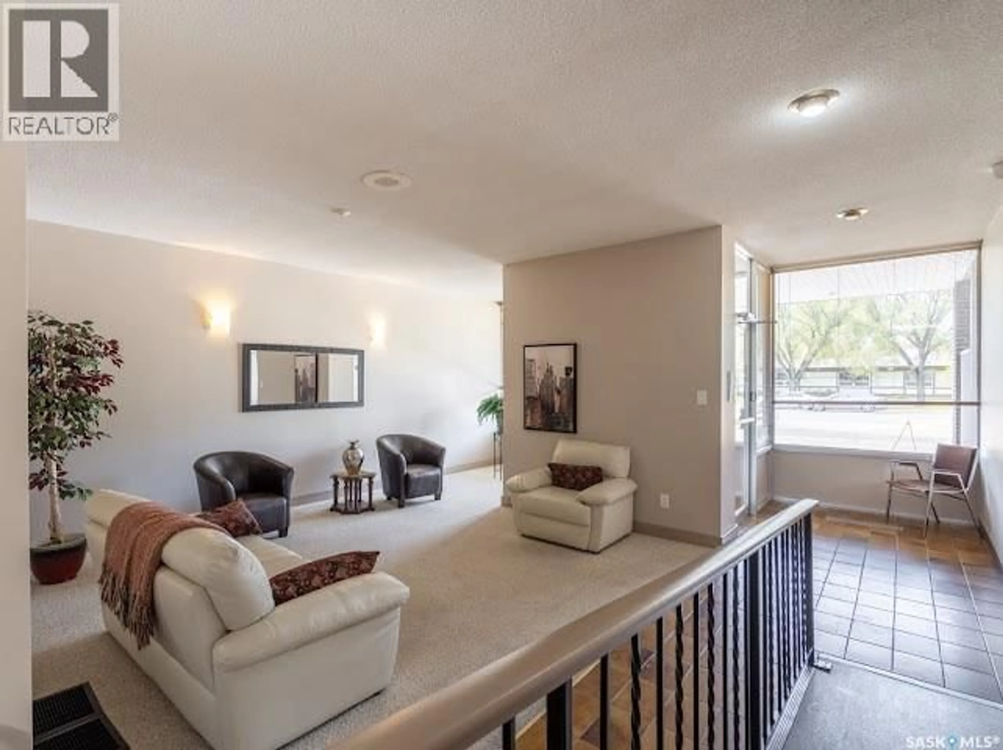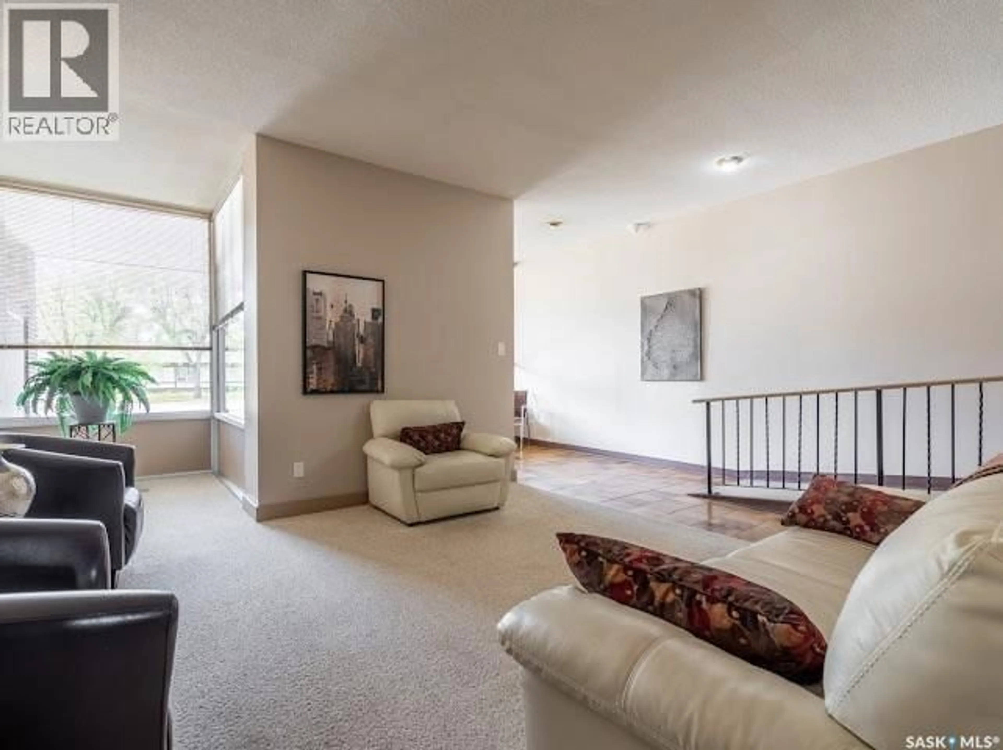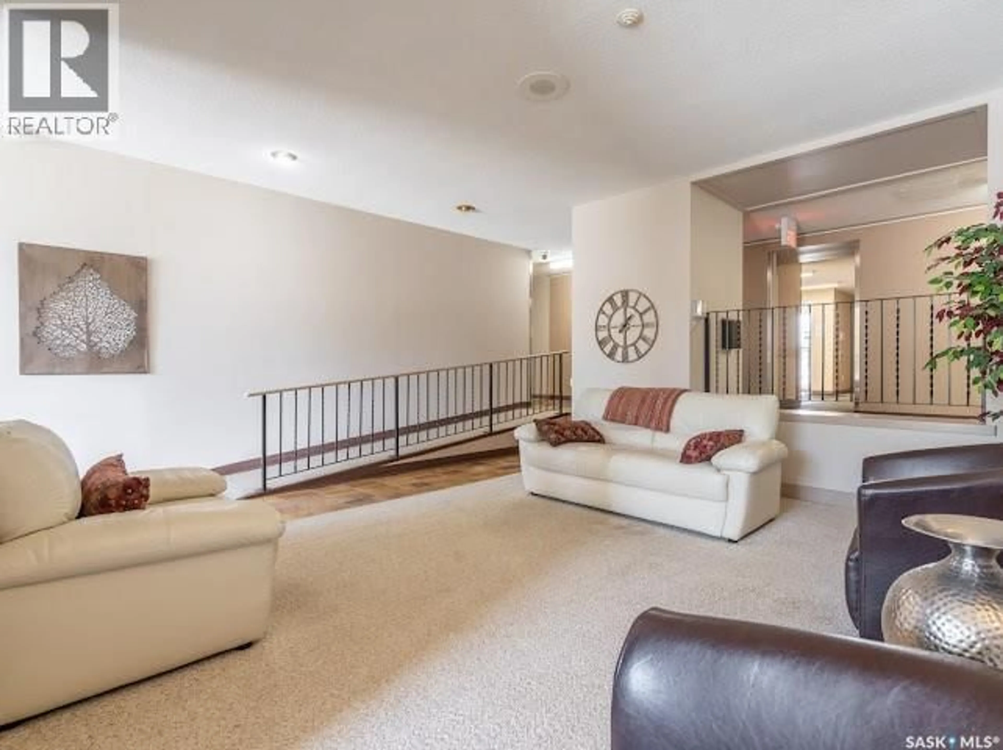207 - 4555 RAE STREET, Regina, Saskatchewan S4S3B2
Contact us about this property
Highlights
Estimated valueThis is the price Wahi expects this property to sell for.
The calculation is powered by our Instant Home Value Estimate, which uses current market and property price trends to estimate your home’s value with a 90% accuracy rate.Not available
Price/Sqft$200/sqft
Monthly cost
Open Calculator
Description
Welcome to 207-4555 Rae Street, a completely transformed second-floor condo in the highly sought-after Elmcrest building, where over $60,000 in professional renovations has created a pristine, move-in-ready sanctuary. This bright, two-bedroom home is situated within a quiet, solid concrete building, featuring the convenience of an elevator for easy access. Step inside to find a flawless interior with brand-new luxury laminate flooring flowing throughout and a fresh, neutral coat of paint in every room, including the spacious private balcony. The heart of the home is a stunning new kitchen, complete with sleek Kitchen Craft cabinets, elegant quartz countertops, and a full suite of stainless steel appliances. This premium quartz is also featured in the modern four-piece bathroom, ensuring a cohesive and upscale feel. The efficient layout includes a separate dining room and ample storage, all enhanced by the bright, east-facing exposure. Enjoy the added perks of secure visitor parking and wheelchair accessibility. Nestled in the vibrant Albert Park neighborhood, you're just steps from parks, gourmet grocers, eclectic restaurants, and boutique shopping. This is a rare opportunity to own a fully renewed, sunny, and exceptionally well-located home in one of the city's most desirable communities. (id:39198)
Property Details
Interior
Features
Main level Floor
Kitchen
7.9 x 14.5Bedroom
9 x 10.8Bedroom
11.5 x 13.24pc Bathroom
Condo Details
Amenities
Shared Laundry
Inclusions
Property History
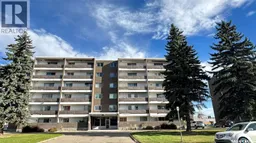 28
28
