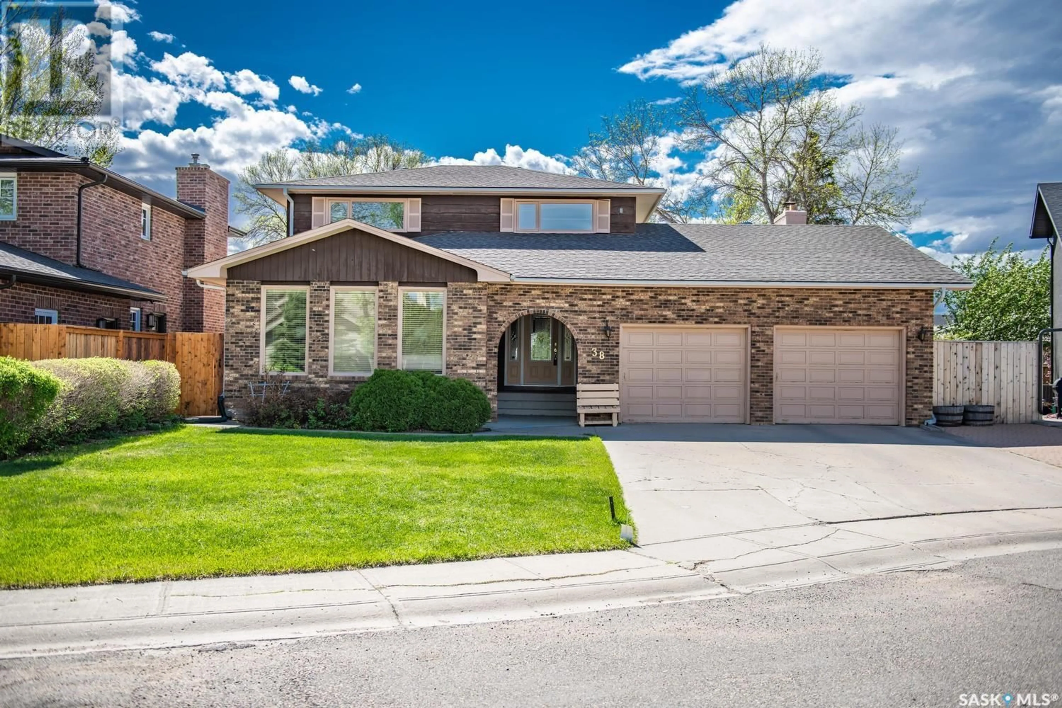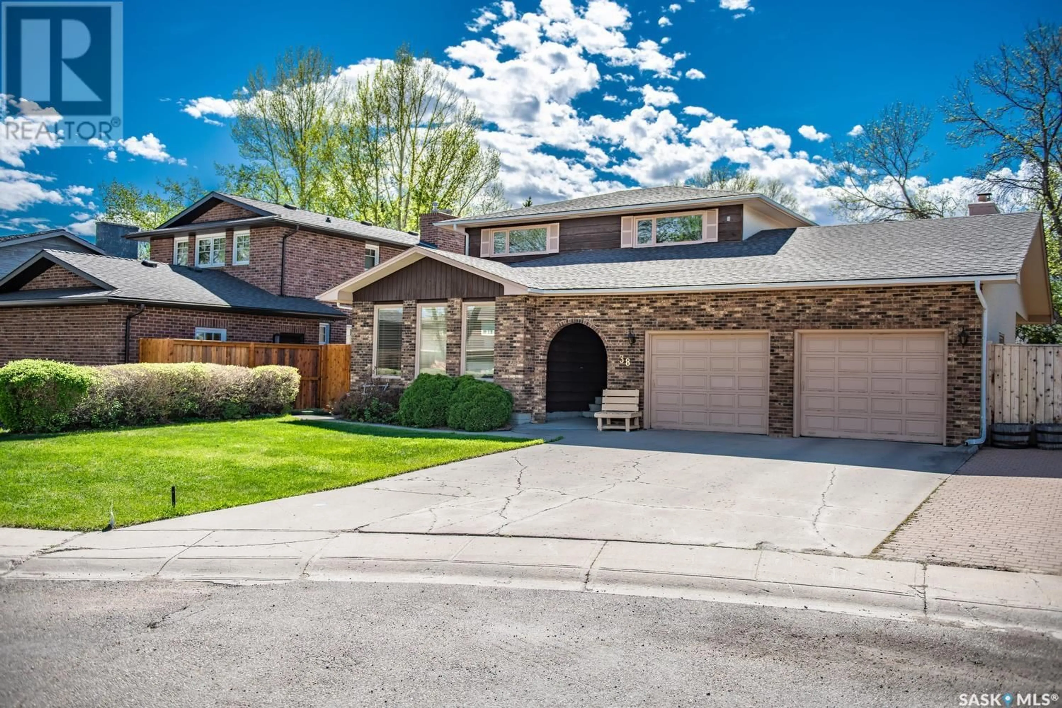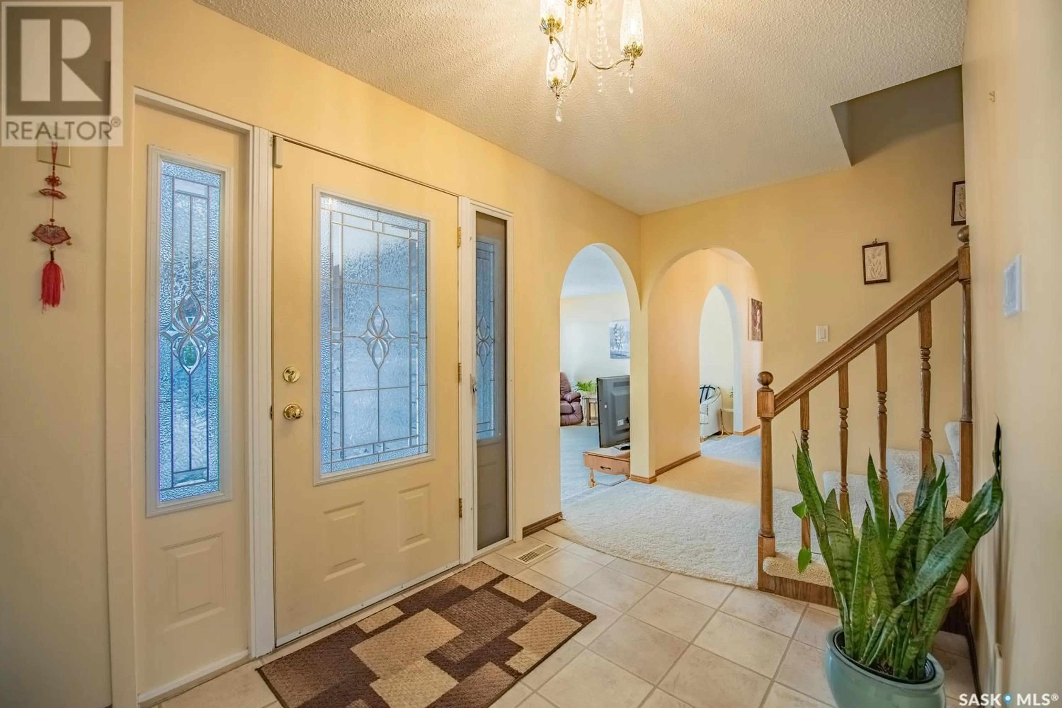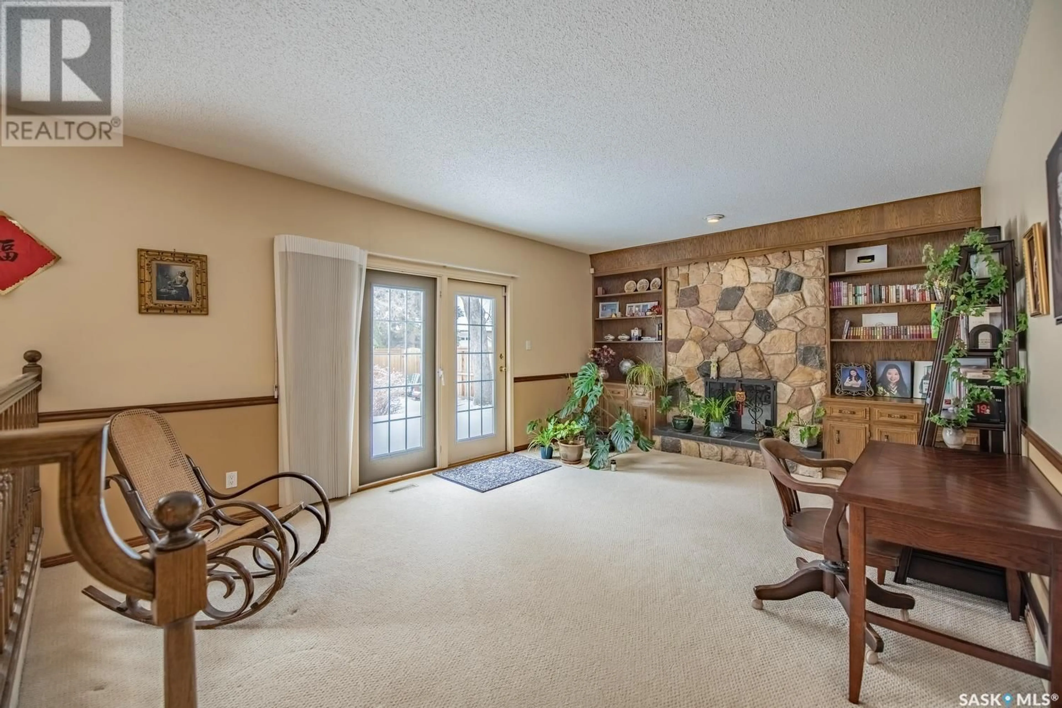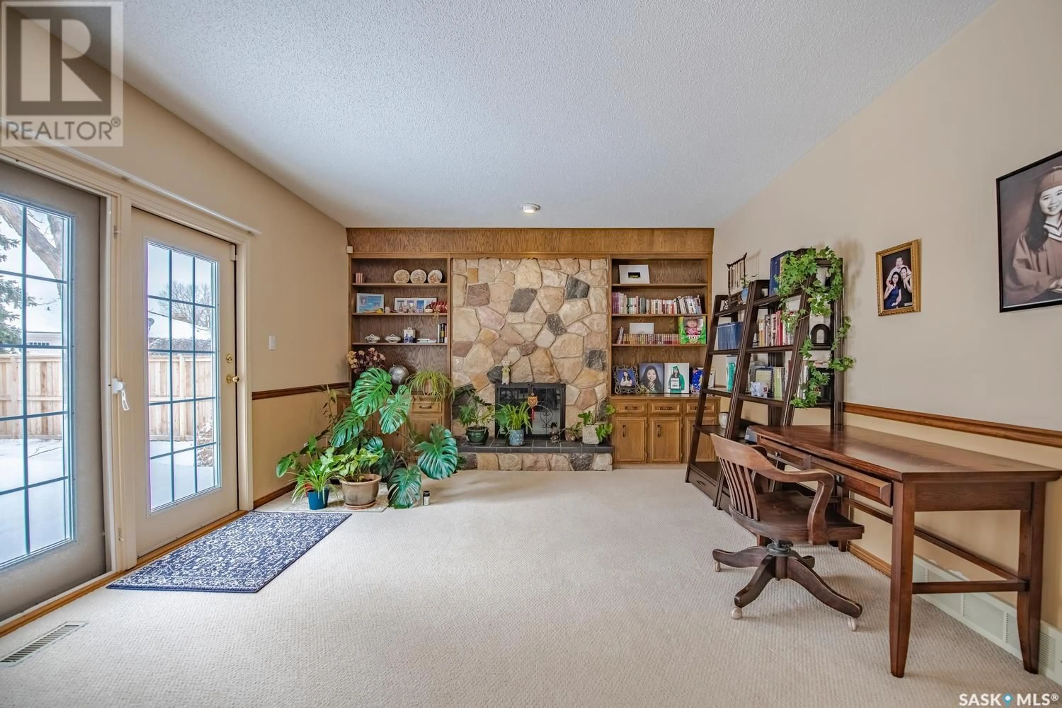38 MCGILL PLACE, Regina, Saskatchewan S4S6R7
Contact us about this property
Highlights
Estimated ValueThis is the price Wahi expects this property to sell for.
The calculation is powered by our Instant Home Value Estimate, which uses current market and property price trends to estimate your home’s value with a 90% accuracy rate.Not available
Price/Sqft$283/sqft
Est. Mortgage$2,405/mo
Tax Amount (2024)$5,498/yr
Days On Market15 days
Description
Welcome to the stunning 38 McGill Place, a truly must-see home nestled in the heart of Albert Park. This spacious and beautifully maintained property offers a warm, inviting layout that’s perfect for both family living and entertaining. The main floor features a generous living room with 9-ft ceilings, a striking wood-burning fireplace framed by stone accents and built-in shelving, and double doors that open to the backyard oasis. You'll also find a sunlit family room and a formal dining area ideal for hosting. The kitchen is a showstopper with its functional horseshoe design, abundant cupboard and counter space, stainless steel appliances, and charming built-in bench seating beneath a picturesque bay window in the secondary dining nook. A stylish 2-piece powder room and a large laundry room complete the main level. Upstairs, the home offers three comfortable bedrooms and a 4-piece main bath, including a spacious primary suite with its own 3-piece ensuite. The fully finished basement adds even more versatility, boasting a large rec room, additional bedroom, 3-piece bathroom, den, and ample storage space. Outside, enjoy the fully fenced backyard with a patio and garden beds—ideal for relaxing or gardening. Recent updates include newer shingles, updated windows, two high-efficiency furnaces, a water purifier, and a partially insulated double garage. Tucked away in a quiet bay close to AE Perry School and numerous amenities, this gem won't last long! NOTE: Photos were taken in 2020. (id:39198)
Property Details
Interior
Features
Main level Floor
Living room
17.3 x 15.4Dining room
13 x 11.1Laundry room
Kitchen
10.6 x 11.6Property History
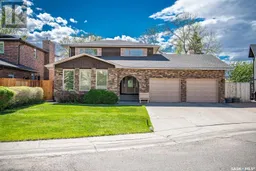 38
38
