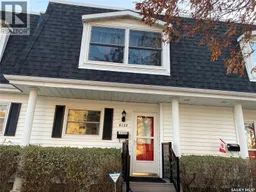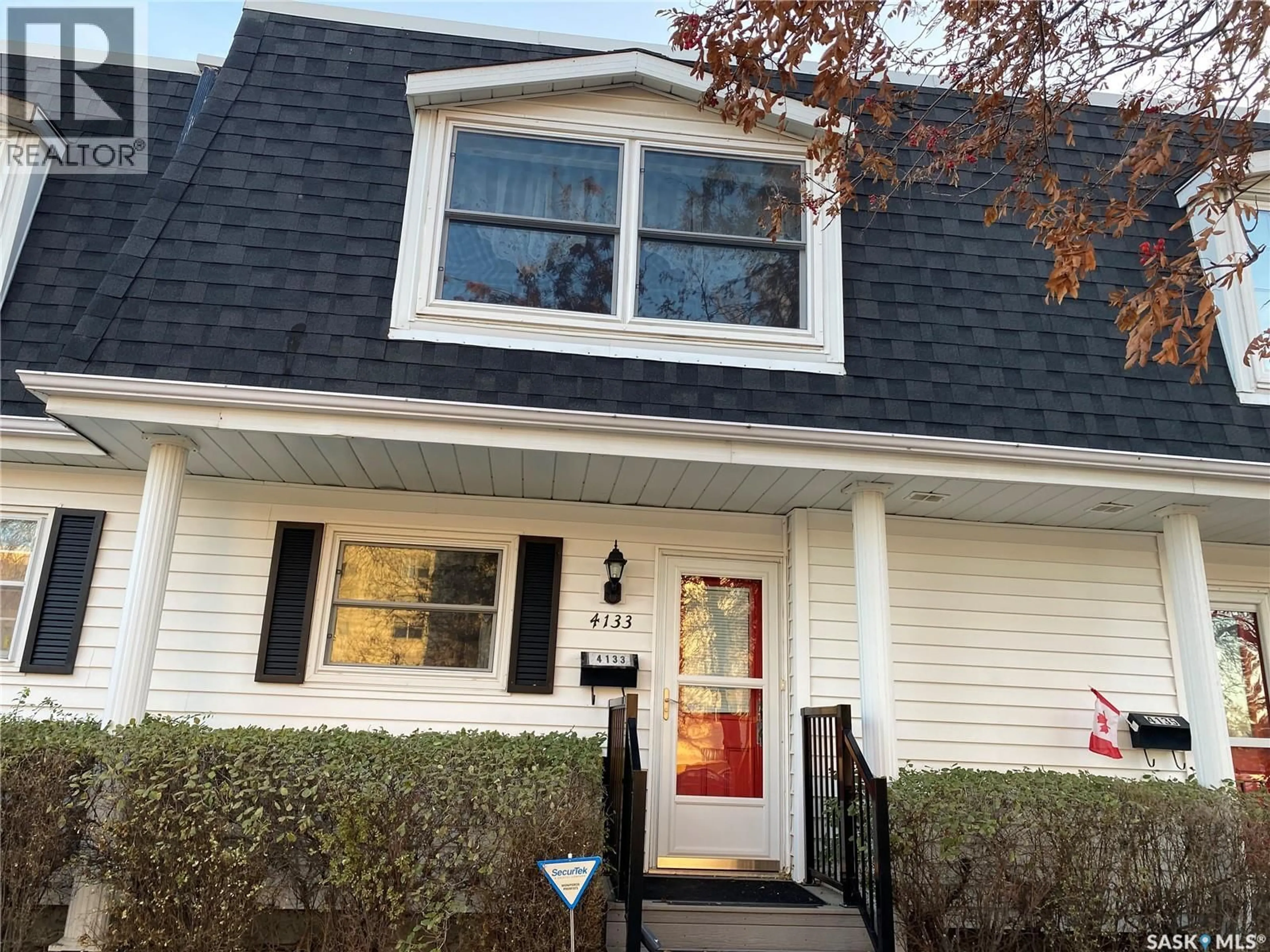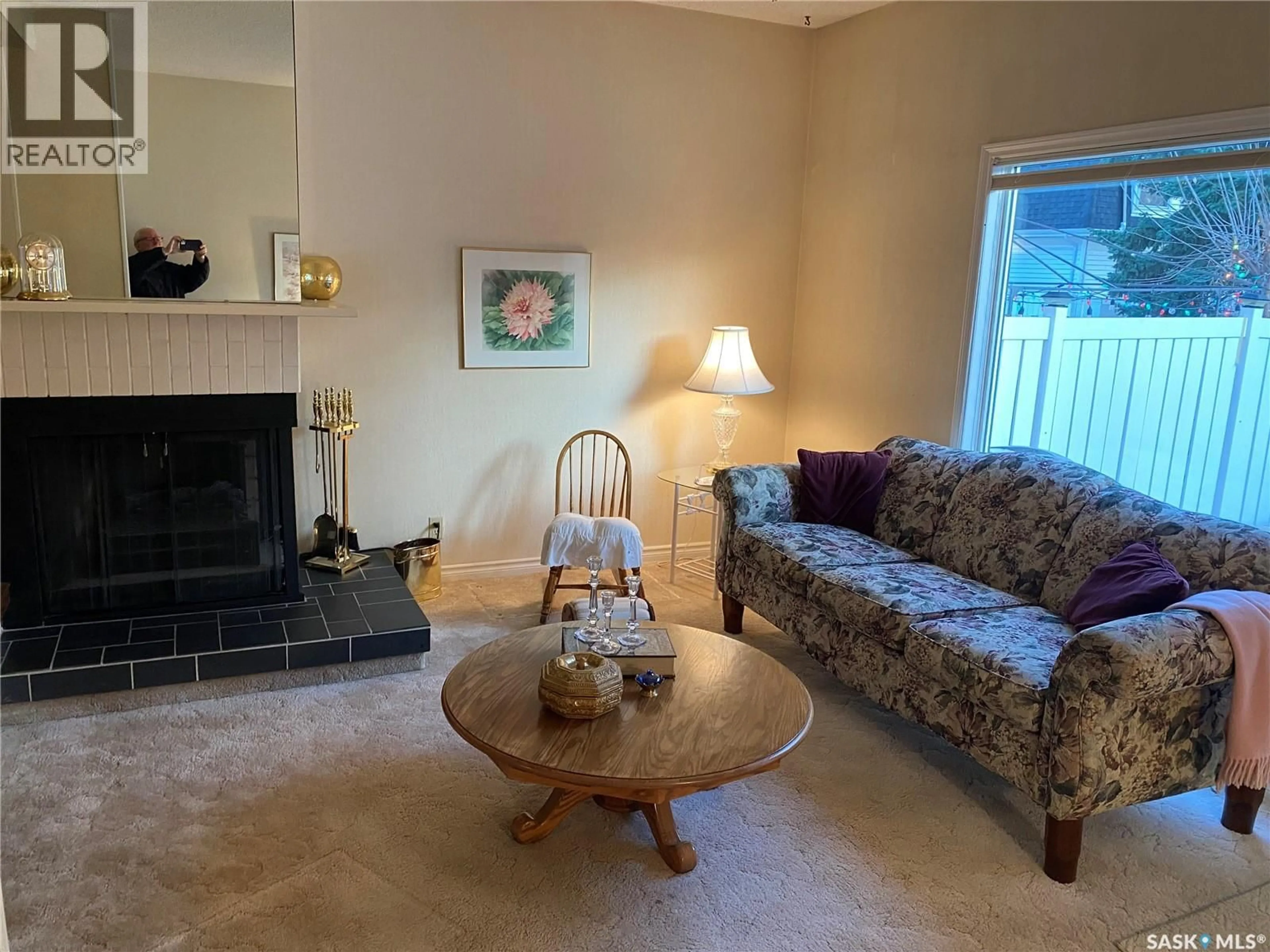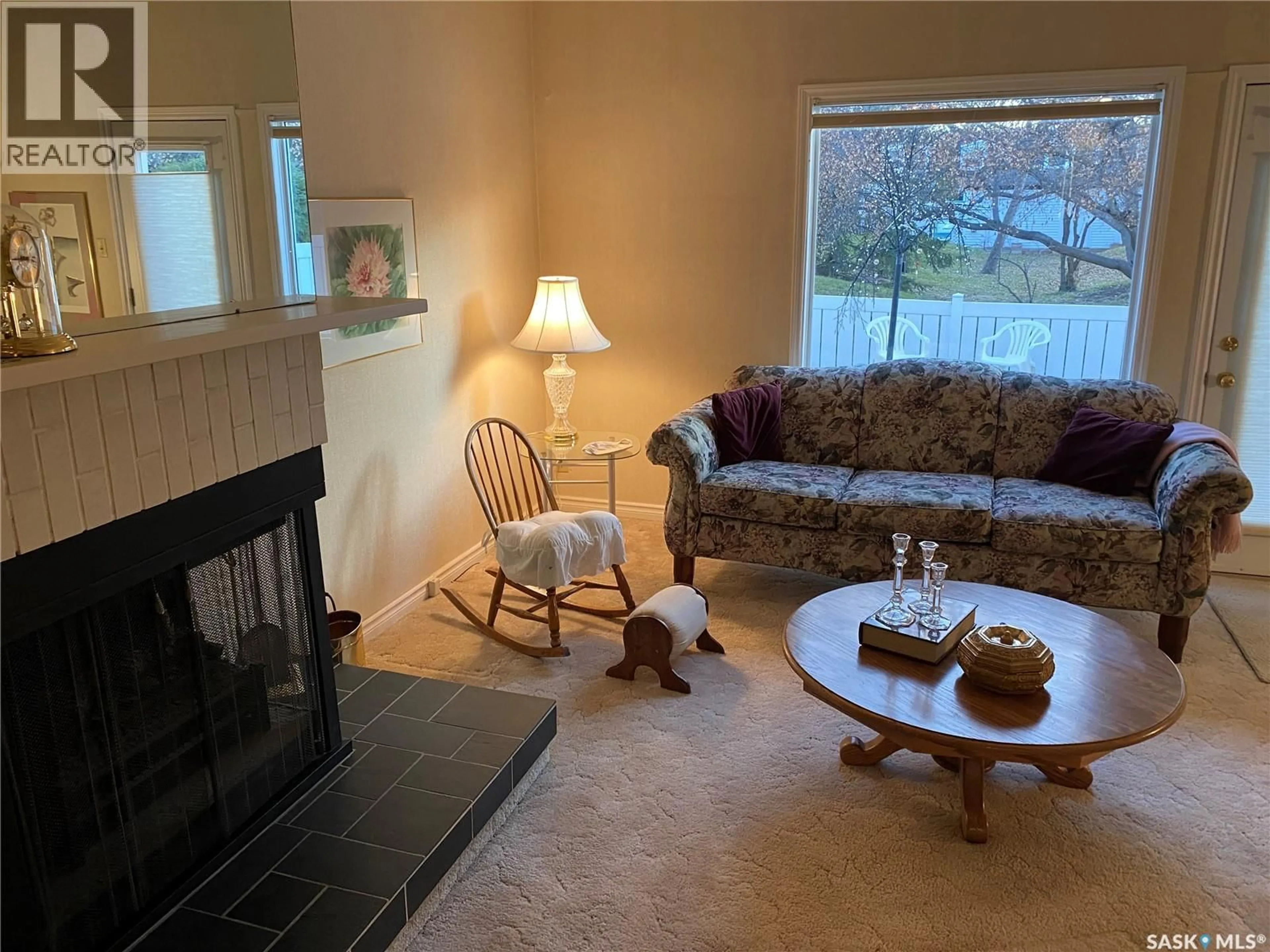Contact us about this property
Highlights
Estimated valueThis is the price Wahi expects this property to sell for.
The calculation is powered by our Instant Home Value Estimate, which uses current market and property price trends to estimate your home’s value with a 90% accuracy rate.Not available
Price/Sqft$189/sqft
Monthly cost
Open Calculator
Description
This is a terrific 2-bedroom, 2 bathroom, townhouse style condo in the sought after Shaughnessy Square complex. It is in a great location close to all south end amenities. This unit offers the convenience and security of a single detached garage just a few steps from the front door of the unit. This spacious condo offers great living space over both floors, as well as a full basement ready for your development ideas. The eat-in kitchen features plenty of cabinetry and counterspace and very nice laminate flooring. The spacious dining room, also with beautiful laminate floors, overlooks the large bright living room. The living room features a garden door directly onto the private deck with gate access to a beautiful greenspace. The deck is ideal for entertaining friends and family. The main floor also provides a convenient 2-piece bathroom. On the upper floor you will find a huge primary bedroom with double closets and plenty of room for a sitting area. The primary bedroom has direct access to the very nicely finished main bathroom. There are two other nice sized bedrooms on the upper level as well. Once bedroom is currently set up as a TV room and could also be a terrific home office. Storage should not be a problem as besides the laundry and utility areas the basement offers tons of shelving/storage space. In the summer months you can take the short walk to the complex outdoor swimming pool. (id:39198)
Property Details
Interior
Features
Main level Floor
Kitchen
8.2 x 8Dining room
12.6 x 10.6Living room
16.7 x 122pc Bathroom
Exterior
Features
Condo Details
Inclusions
Property History
 31
31





