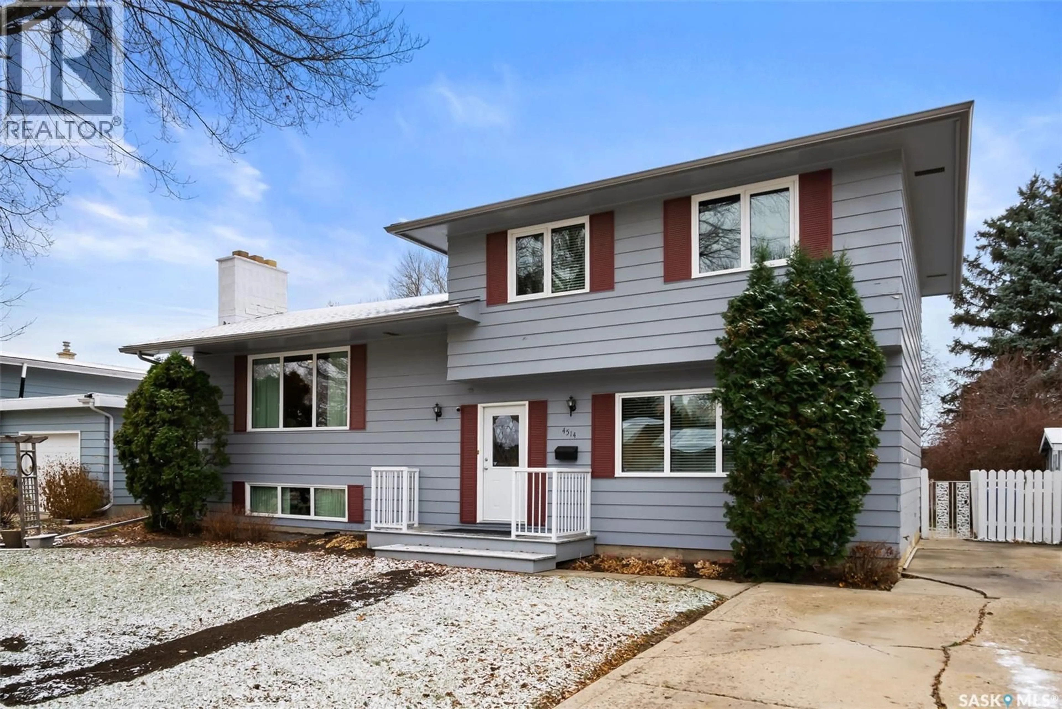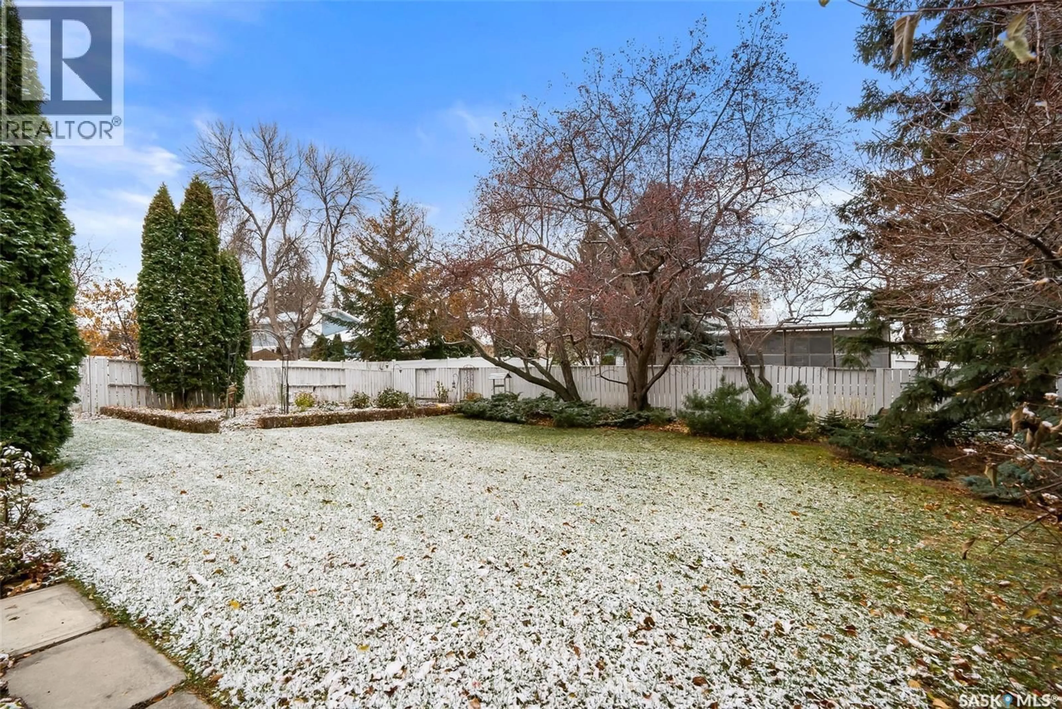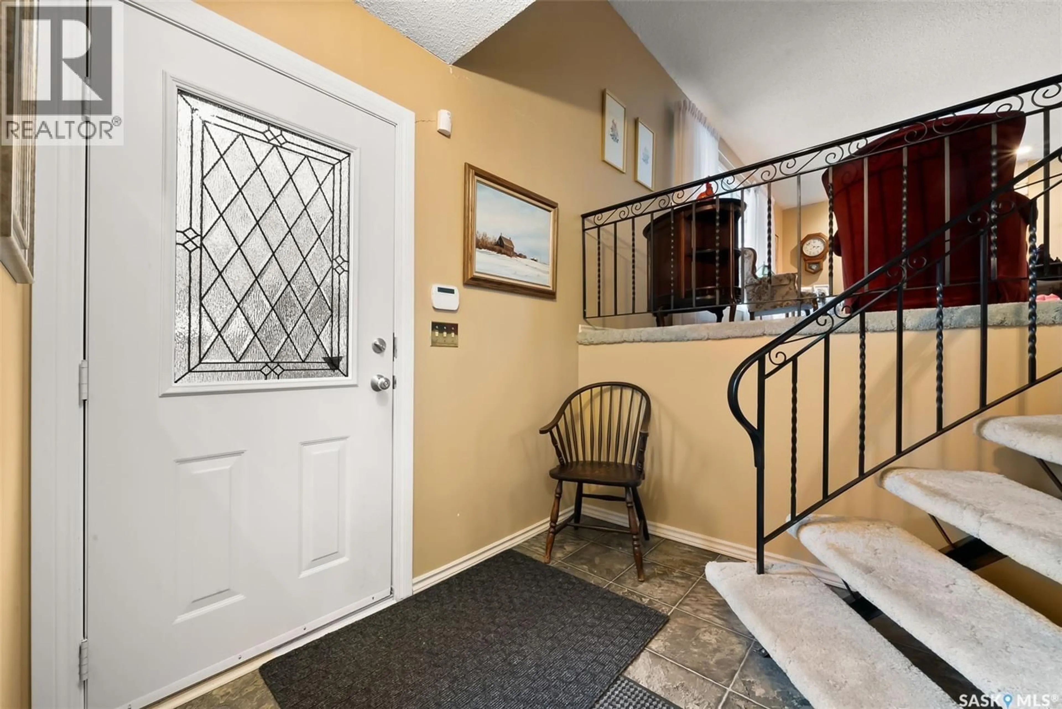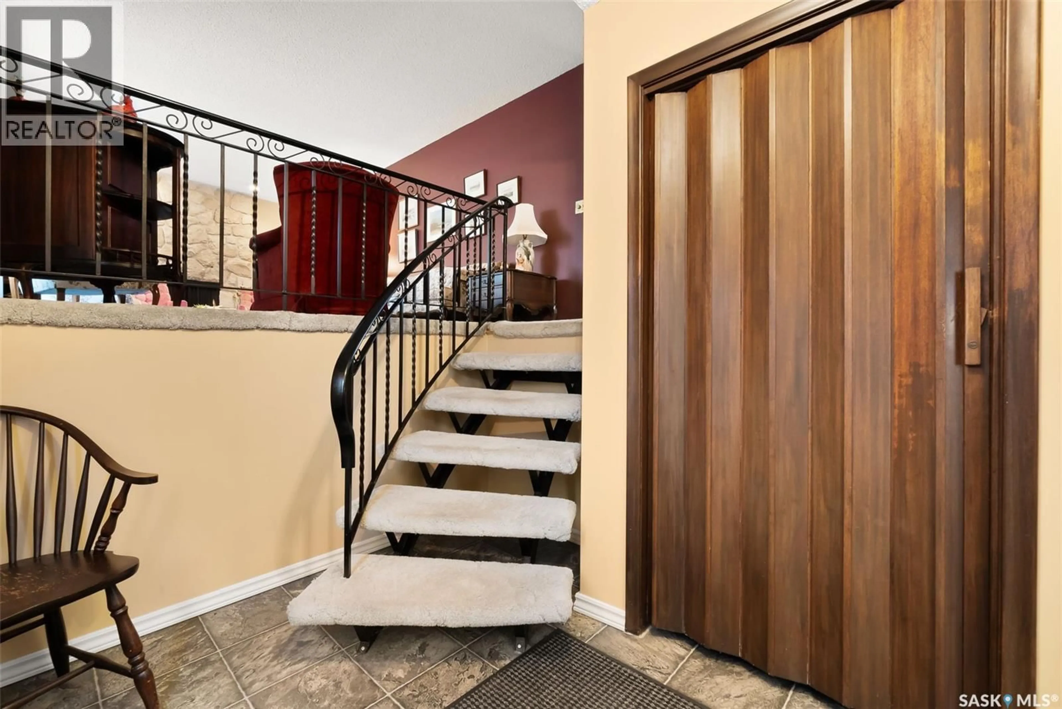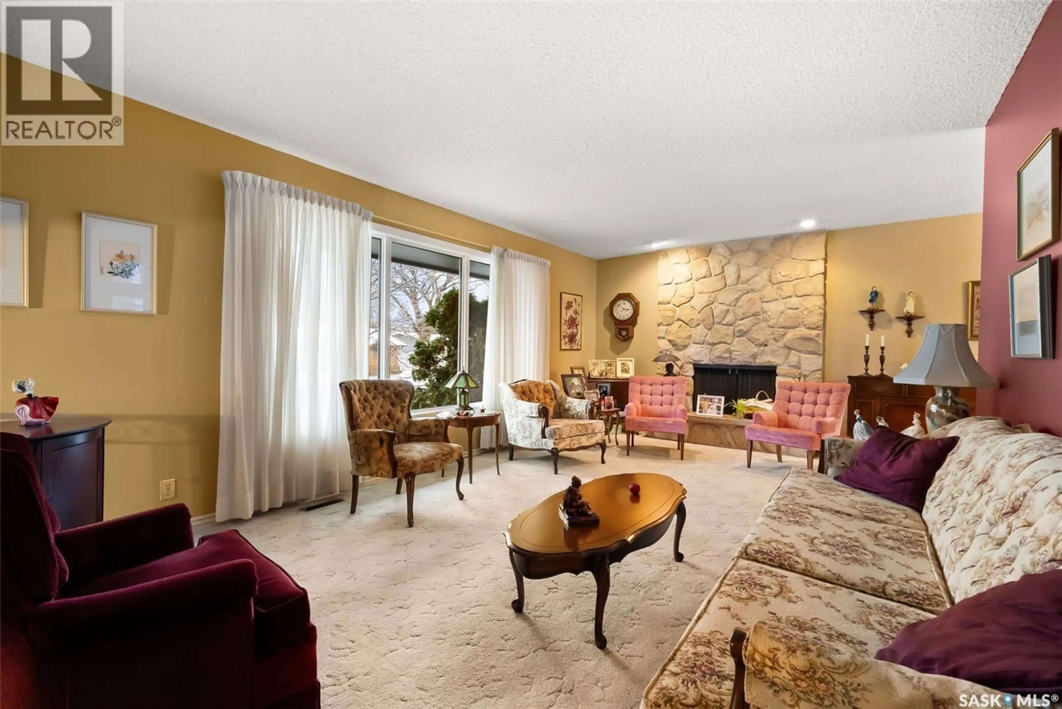4514 ARGYLE STREET, Regina, Saskatchewan S4S3M2
Contact us about this property
Highlights
Estimated valueThis is the price Wahi expects this property to sell for.
The calculation is powered by our Instant Home Value Estimate, which uses current market and property price trends to estimate your home’s value with a 90% accuracy rate.Not available
Price/Sqft$229/sqft
Monthly cost
Open Calculator
Description
Located on a quiet street in the desirable Albert Park, this large 1783 sqft four level split has been an exceptional home for a large family since 1979 and is now ready for a young family to make it their own. With 4 bedrooms and 3 bathrooms, there's plenty of space including three large family/rec rooms. On the top floor, you'll find three good size bedrooms including the Primary bedroom with double closets and a three piece ensuite. The main floor boast tons of space with a large eat-in kitchen with large windows, a formal dining space and a massive living room featuring a wood fireplace. Two different sets of staircases lead down to the third level which is at grade level and has access to both the front and rear yards. This level provides an additional family room, a fourth bedroom/office and the laundry room with an additional bathroom. The lower level has a unique workshop, utility room and a retro rec room perfect for watching movies, playing music or just a kid's play room. Plenty of storage in the crawl space. A spacious West facing backyard is fully fenced, has a small garden area and a large deck. Windows and doors have been updated over the years. Shingles were replace in 2014. Sewer line in front yard was replaced this fall. (id:39198)
Property Details
Interior
Features
Second level Floor
Bedroom
9 x 84pc Bathroom
11 x 4Bedroom
11 x 12Bedroom
11 x 9Property History
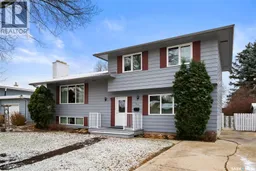 36
36
