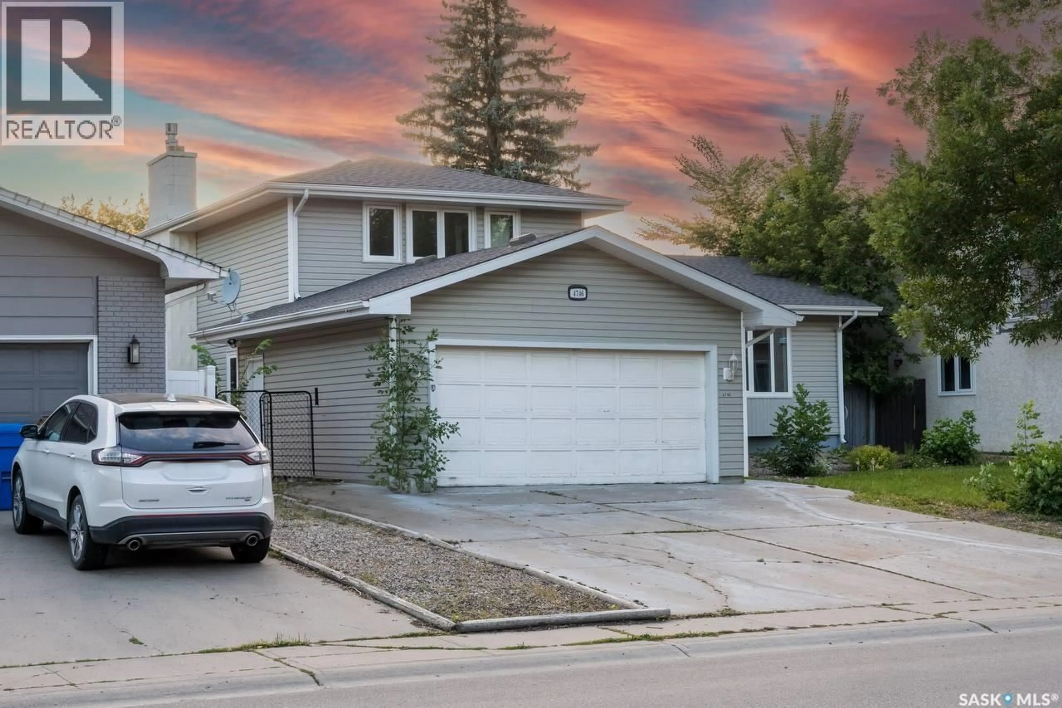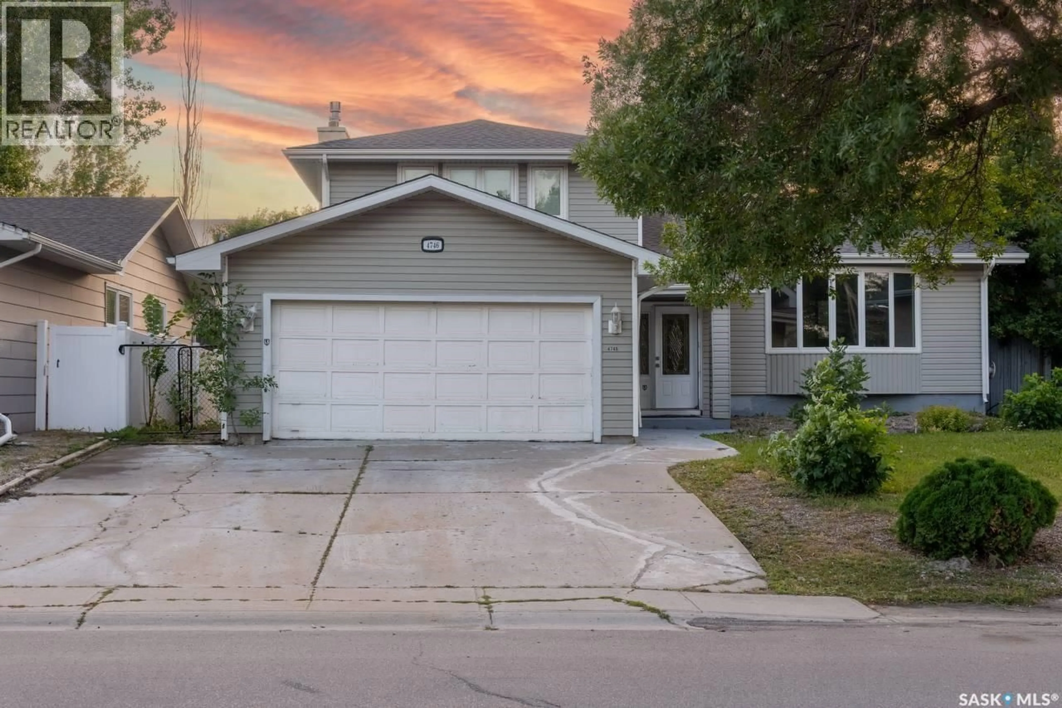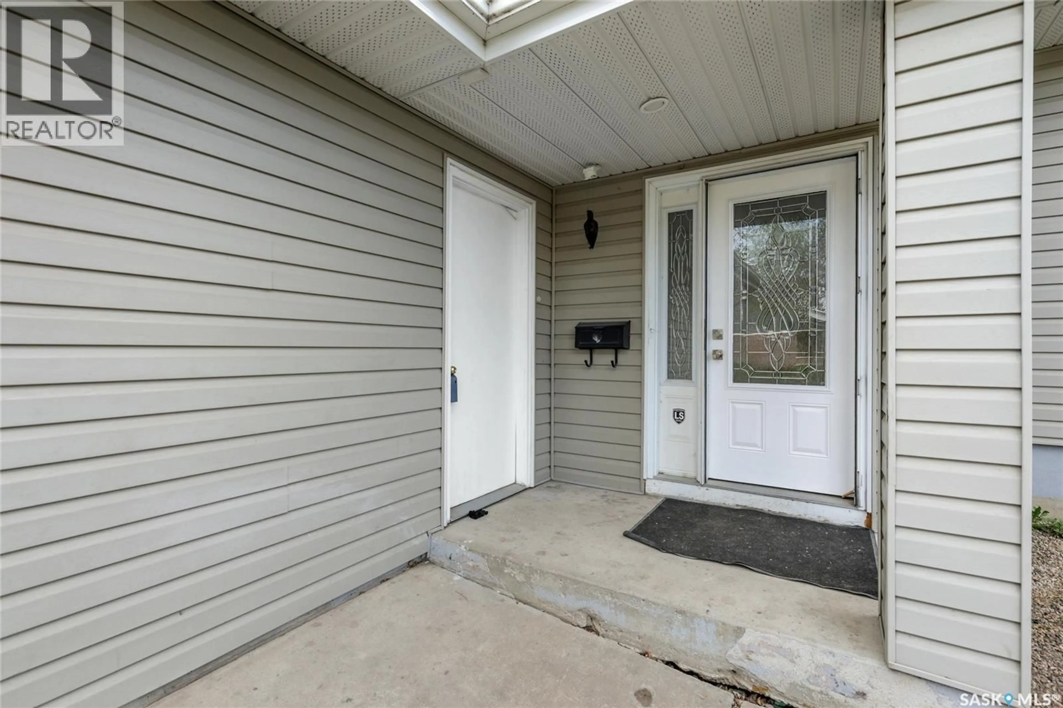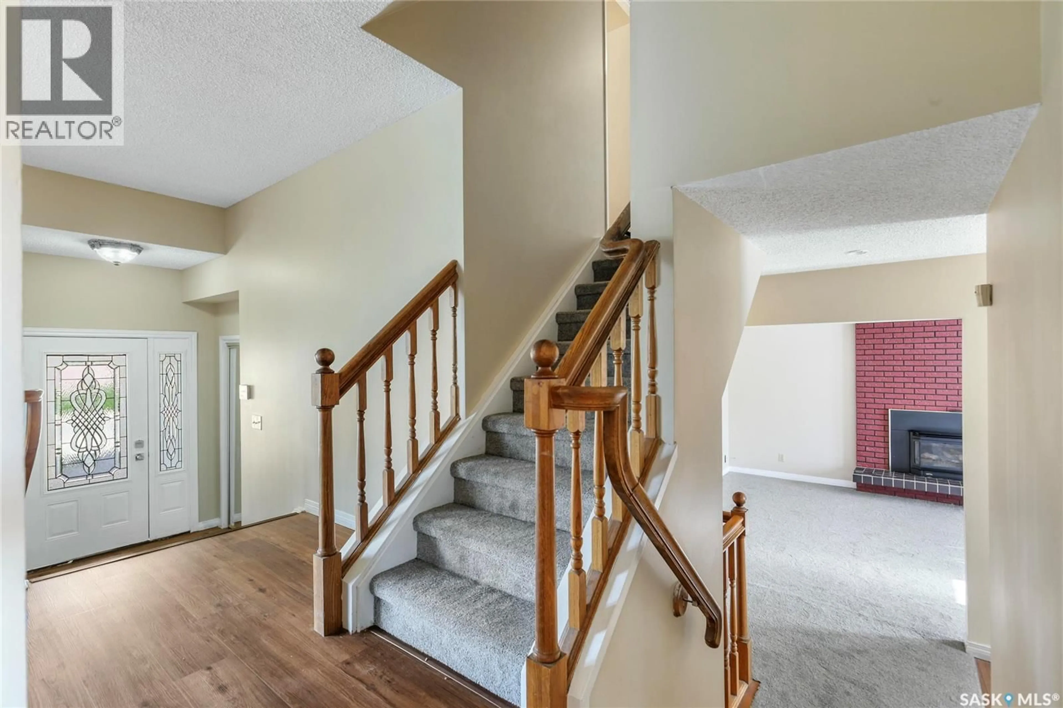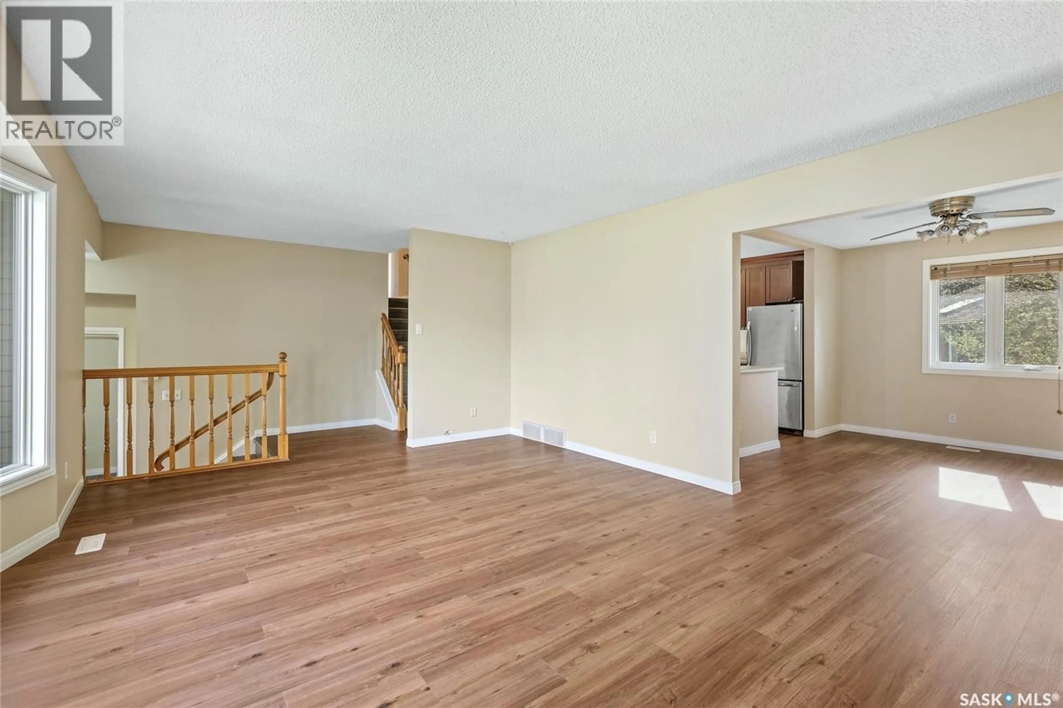4746 MCTAVISH STREET, Regina, Saskatchewan S4S6N6
Contact us about this property
Highlights
Estimated valueThis is the price Wahi expects this property to sell for.
The calculation is powered by our Instant Home Value Estimate, which uses current market and property price trends to estimate your home’s value with a 90% accuracy rate.Not available
Price/Sqft$252/sqft
Monthly cost
Open Calculator
Description
Welcome to 4746 McTavish Street – A Fully Updated Family Home in Desirable Albert Park Discover this spacious and move-in ready 4-level split, ideally located in one of Regina’s most established and sought-after neighbourhoods. With schools, parks, shopping, dining, and transit all within walking distance, this home offers unmatched convenience in a family-friendly community. Step inside to find fresh paint, brand-new flooring, and modernized bathrooms that give the home a bright, contemporary feel. The main floor features a large sun-filled living room with a bay window, a functional kitchen with ample storage and counter space, and a dedicated dining area—perfect for entertaining. The second level includes three generously sized bedrooms, including a primary suite with a private ensuite, along with a fully renovated main bathroom. On the main level, enjoy a cozy family room with garden doors that open to a private deck and a mature, fully fenced backyard—ideal for children, pets, and outdoor gatherings. This level also includes an additional bedroom, bathroom, and laundry area. The fully developed basement offers a spacious recreation room, utility area, and plenty of storage, giving your family the flexibility and space it needs. With its prime location, modern updates, and family-friendly layout, this home is the perfect opportunity for buyers looking for comfort, convenience, and long-term value in Albert Park. Schedule your private showing today—this home will not last long. (id:39198)
Property Details
Interior
Features
Main level Floor
Living room
12.11 x 17.1Dining room
10.2 x 11.6Kitchen
11.6 x 10.2Family room
11.6 x 16.9Property History
 35
35
