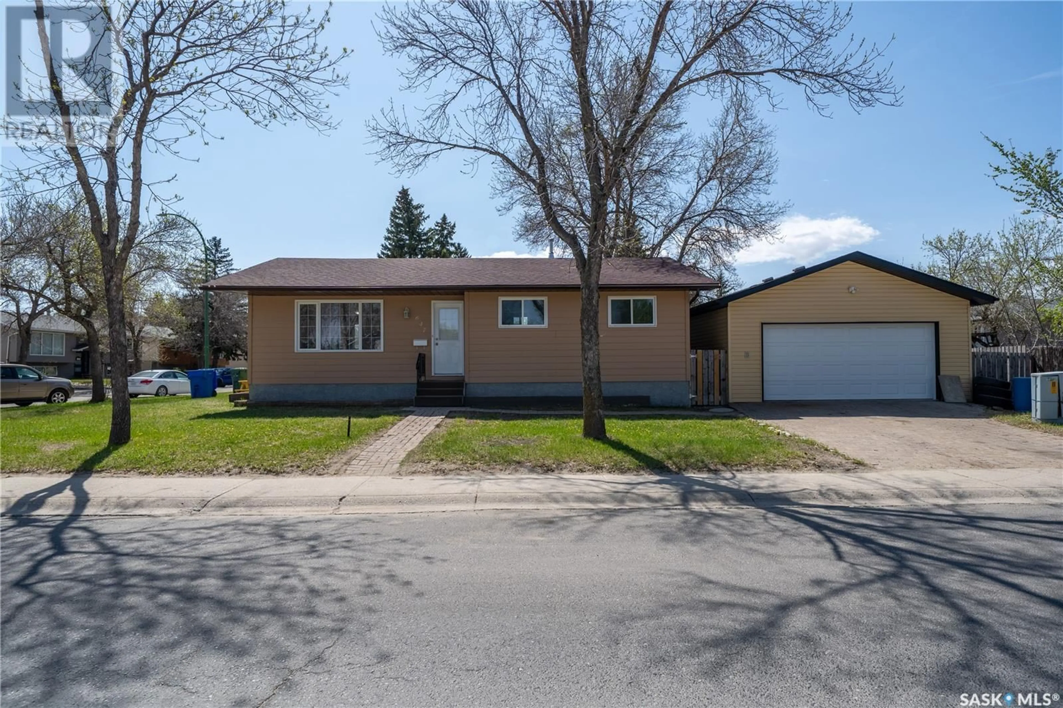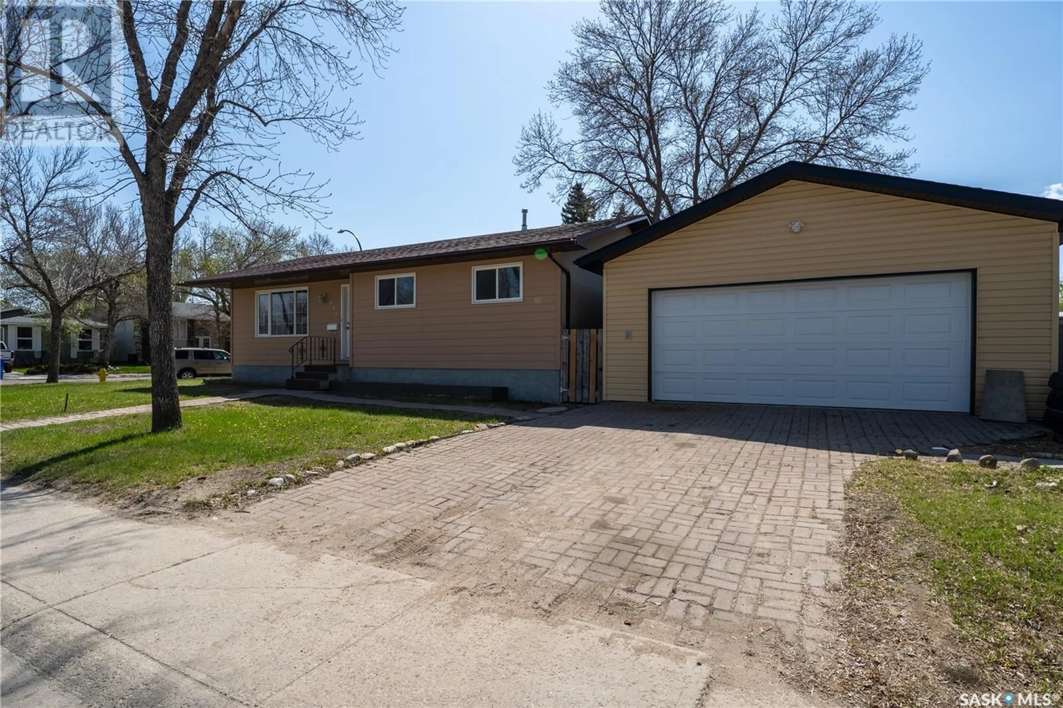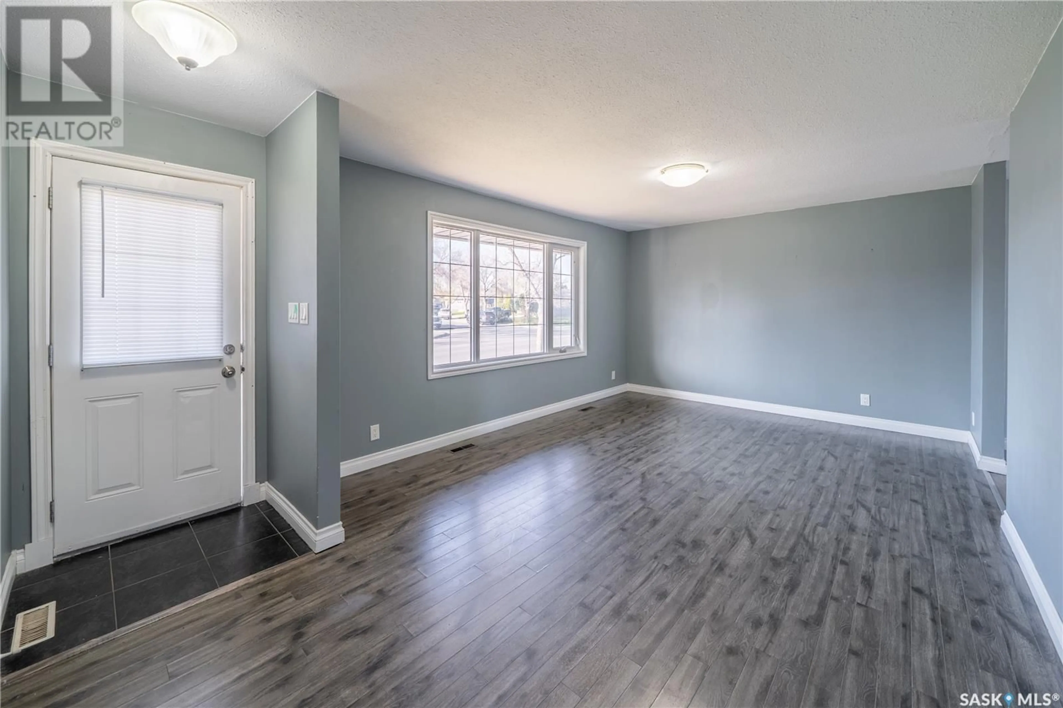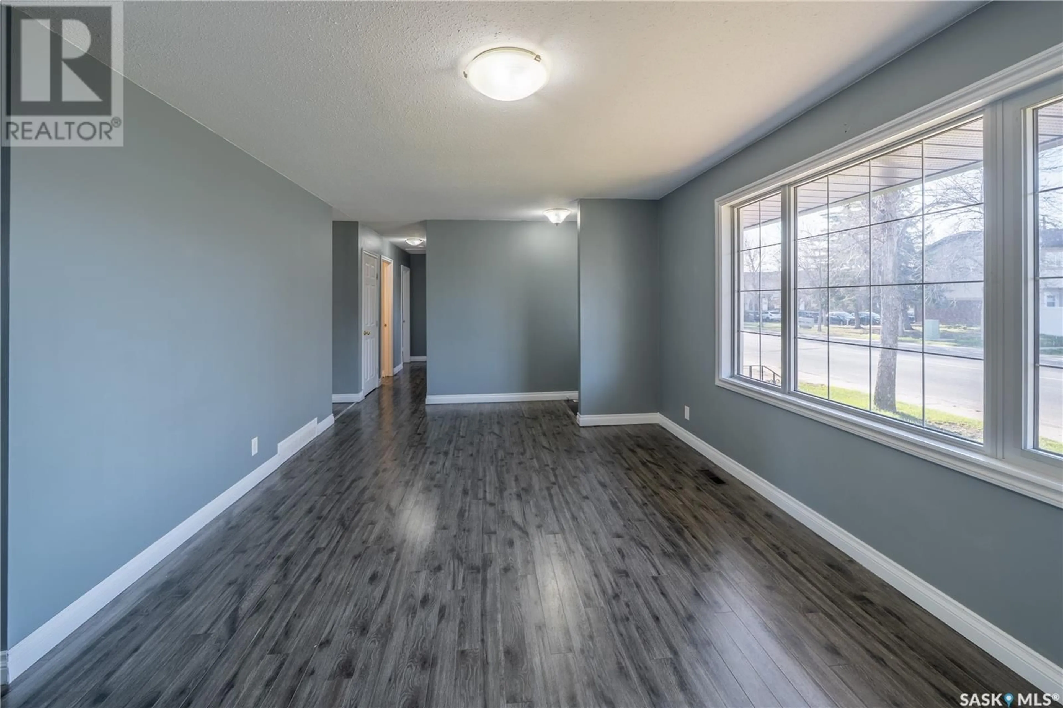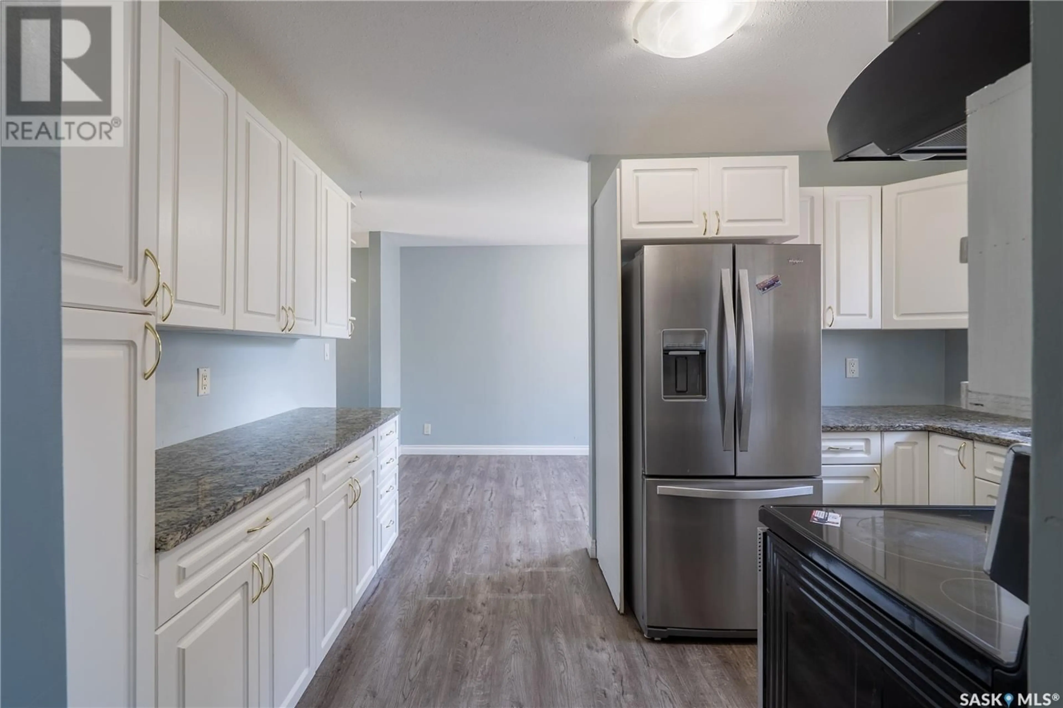647 SANGSTER BOULEVARD, Regina, Saskatchewan S4R7N5
Contact us about this property
Highlights
Estimated ValueThis is the price Wahi expects this property to sell for.
The calculation is powered by our Instant Home Value Estimate, which uses current market and property price trends to estimate your home’s value with a 90% accuracy rate.Not available
Price/Sqft$314/sqft
Est. Mortgage$1,460/mo
Tax Amount (2024)$3,160/yr
Days On Market7 hours
Description
Welcome to 647 Sangster Blvd — a beautifully updated home in a well-loved neighborhood near Dr. L. M. Hanna Elementary and Thom Collegiate. This spacious property offers 4 bedrooms and 2 bathrooms, with a main floor featuring three bedrooms, a bright living room, and a functional kitchen with granite countertops and a dedicated dining area, plus a stylishly renovated 4-piece bath. The basement adds even more space with a wide-open rec room, an additional bedroom, and a second kitchen, offering excellent potential as a non-regulation suite for extra income or extended family living. The double detached garage, built in 2012, is perfect for multiple vehicles, a workshop, or extra storage. Major renovations were completed in 2015 throughout the property, and recent updates provide peace of mind, including newer shingles, electrical, furnace, ducts, vents, and central air conditioning. This is a fantastic move-in-ready opportunity in a sought-after neighborhood — don’t miss it!... As per the Seller’s direction, all offers will be presented on 2025-05-12 at 6:00 PM (id:39198)
Property Details
Interior
Features
Main level Floor
Living room
15.5 x 11.8Kitchen
9.3 x 5.11Dining room
12.9 x 8.1Bedroom
12.9 x 9.7Property History
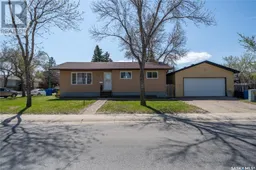 30
30
