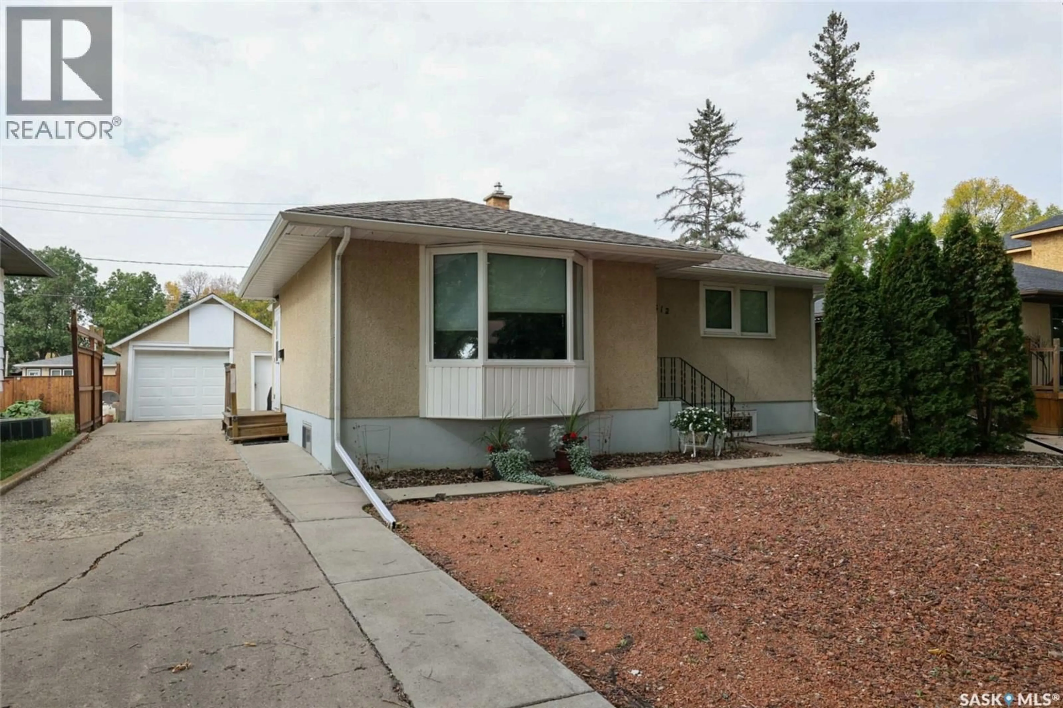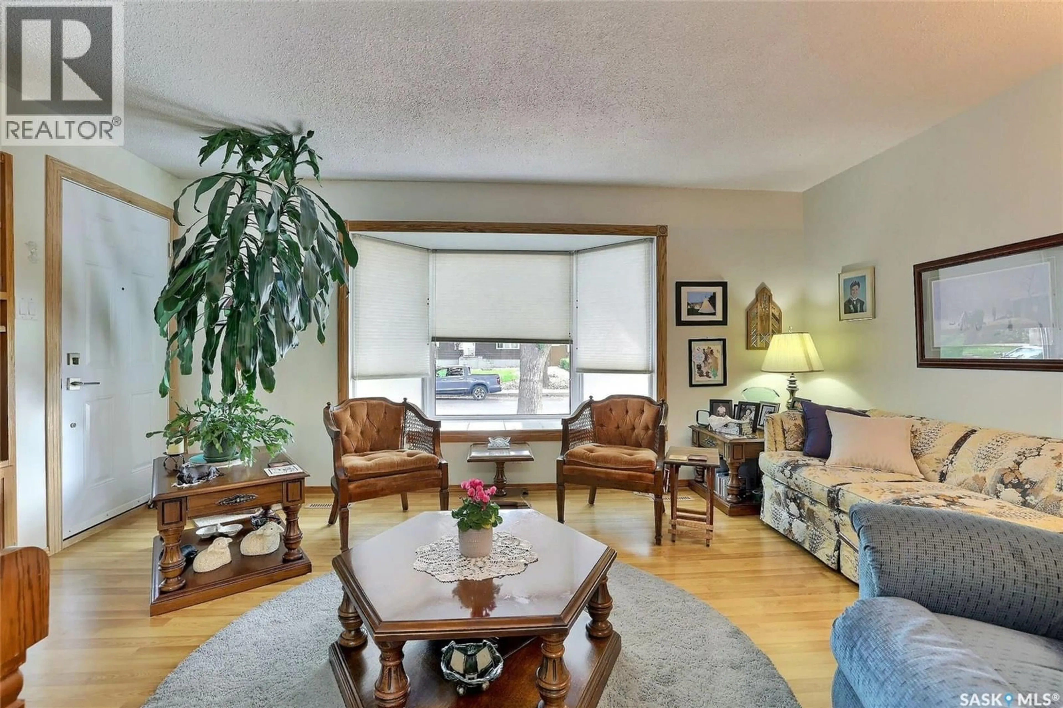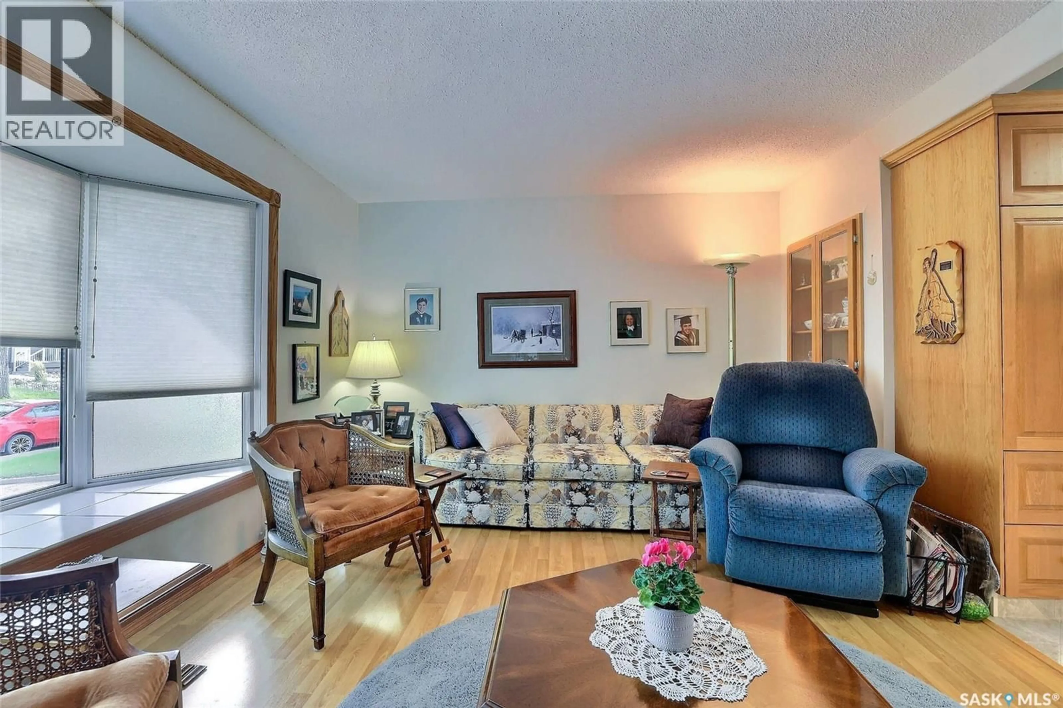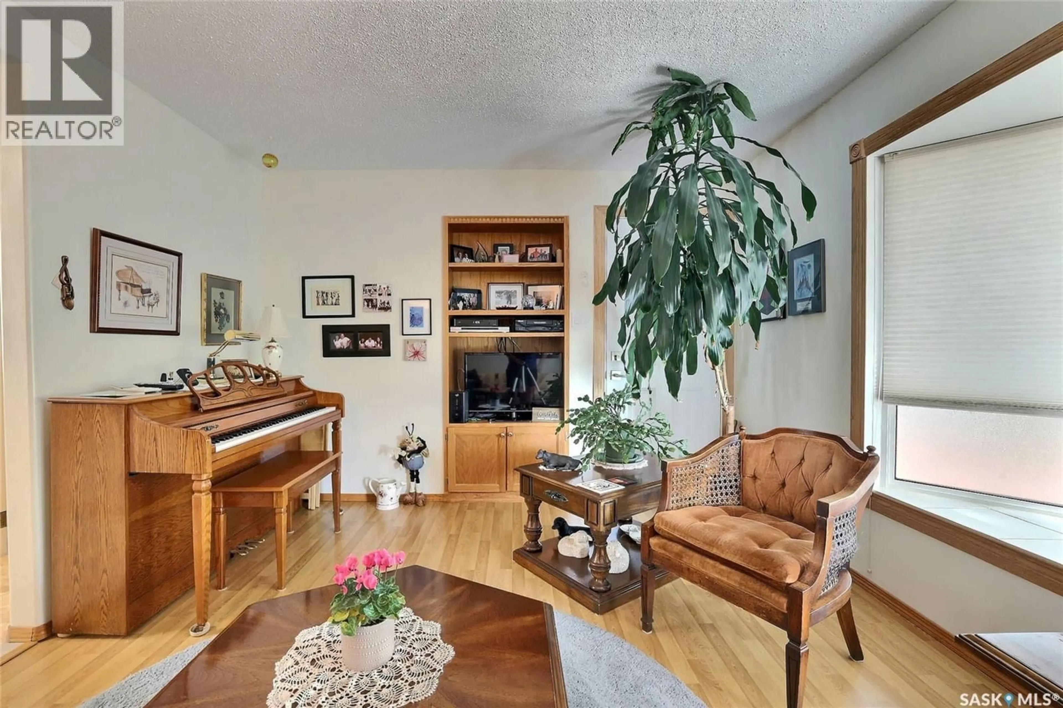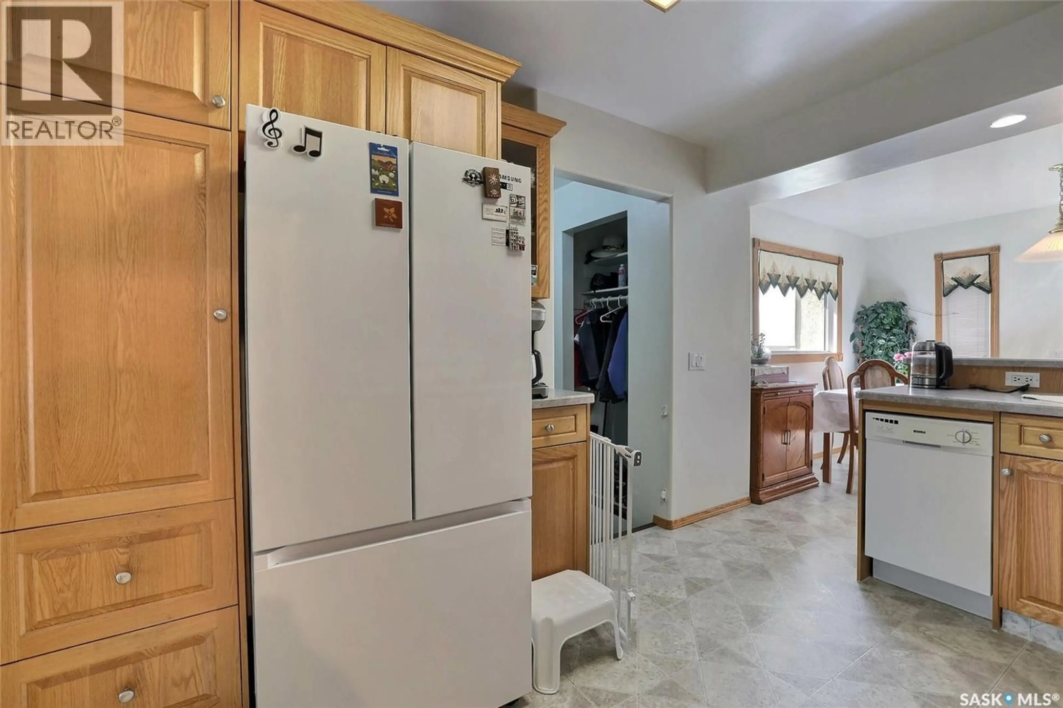2812 FLEURY STREET, Regina, Saskatchewan S4N2M4
Contact us about this property
Highlights
Estimated valueThis is the price Wahi expects this property to sell for.
The calculation is powered by our Instant Home Value Estimate, which uses current market and property price trends to estimate your home’s value with a 90% accuracy rate.Not available
Price/Sqft$377/sqft
Monthly cost
Open Calculator
Description
OPEN HOUSE SUNDAY OCTOBER 5th 1:30 - 3:30PM Beautifully maintained 3 bedroom, 2 bathroom Open Concept Bungalow with lovely 3 season sunroom/2007, composite deck, single detached garage and gorgeous backyard. Upgraded kitchen with an abundance of oak cabinetry with crown moldings, tile backsplash, pantry, eating bar, work desk, fridge/stove/2 yrs old, b/i dishwasher, over the range microwave, newer lino, spacious eating area (addition 2002), upgraded triple pane windows, newer steel door with decorative glass insert and 2 sidelite windows leading to a west facing bright 3 season sunroom built in 2007 by Pyramid Sunrooms and overlooking the beautifully maintained backyard with composite deck, wood arbor/2021 and garden area. The kitchen overlooks the livingroom with a large upgraded triple pane Bay Window and laminate flooring. There are 2 spacious bedrooms on the main floor with upgraded windows and laminate flooring. A 4 pc main bathroom with upgraded deep jetted soaker tub, oak cabinetry and lino completes the main level. The lower level features an upgraded 3 pc bathroom with corner shower, 3rd bedroom with large window, recroom, storage room and utility room with high efficient furnace, laundry with washer/dryer included, 100 amp panel, rented water heater & softner (Heath/Reliance). Upgrades of triple pane windows, sewerline/2013, shingles on house and garage, overhead door on garage, maintenance free soffitts/facia/eaves, underground sprinklers in the backyard. A must see!!! (id:39198)
Property Details
Interior
Features
Main level Floor
Kitchen
22 x 10Living room
16 x 114pc Bathroom
Bedroom
10.6 x 9.6Property History
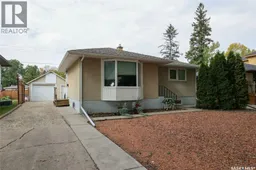 35
35
