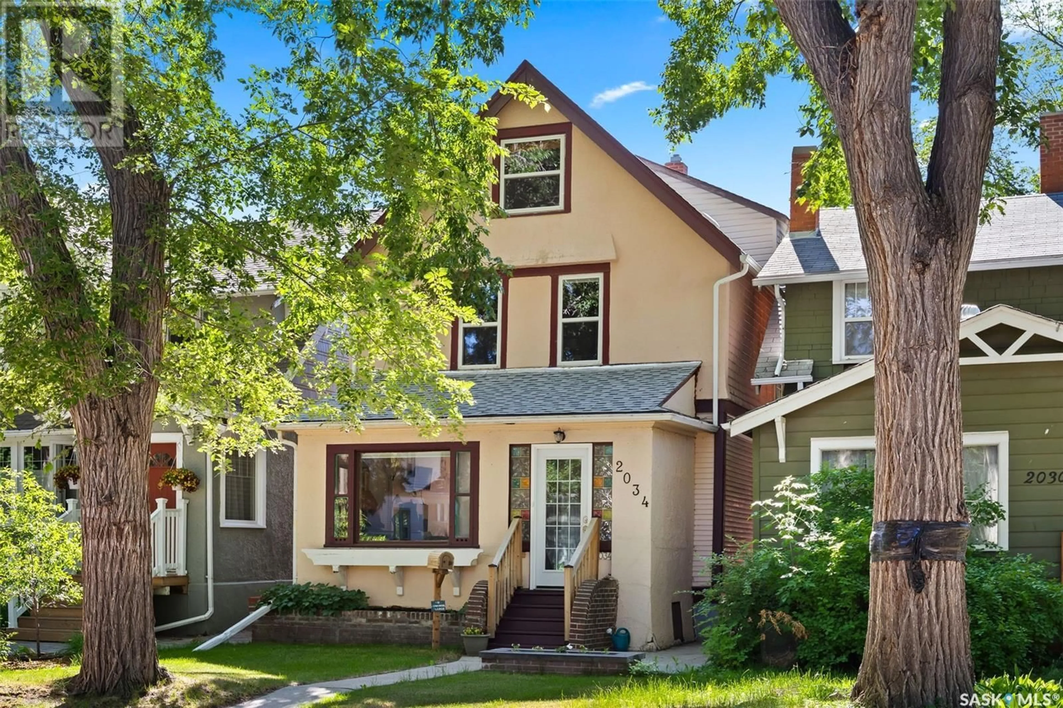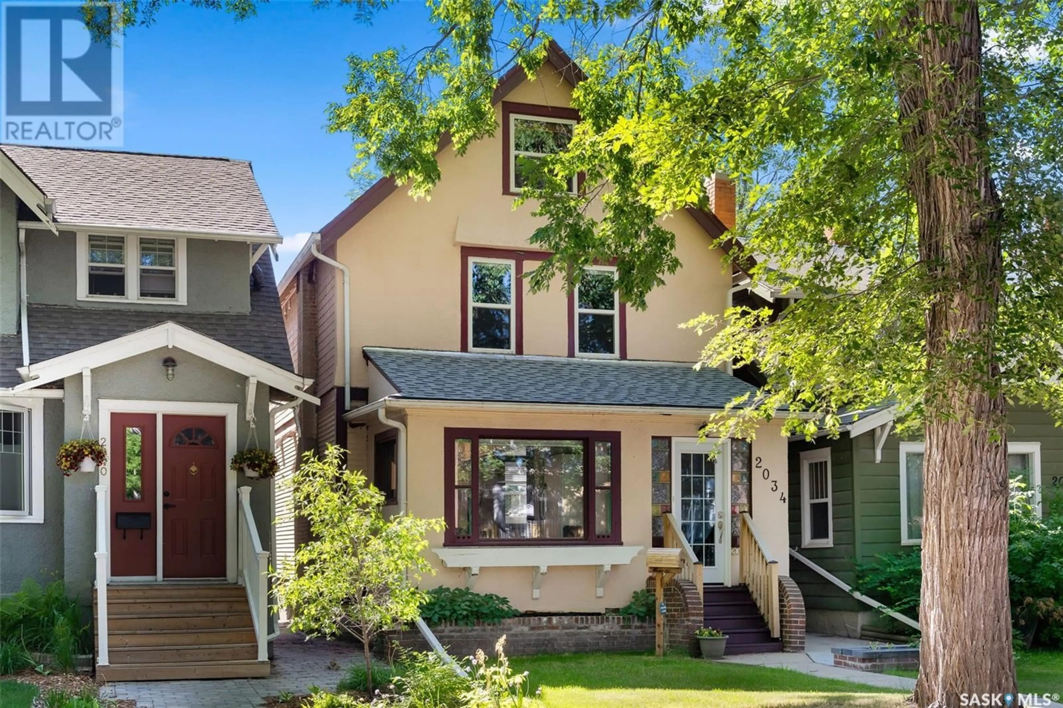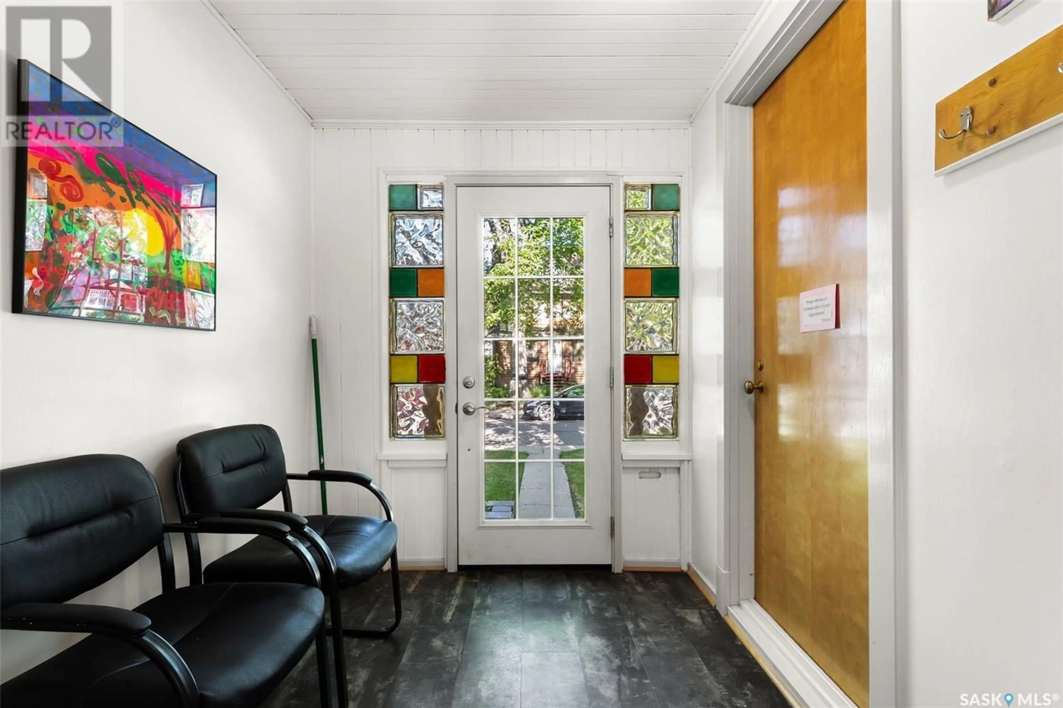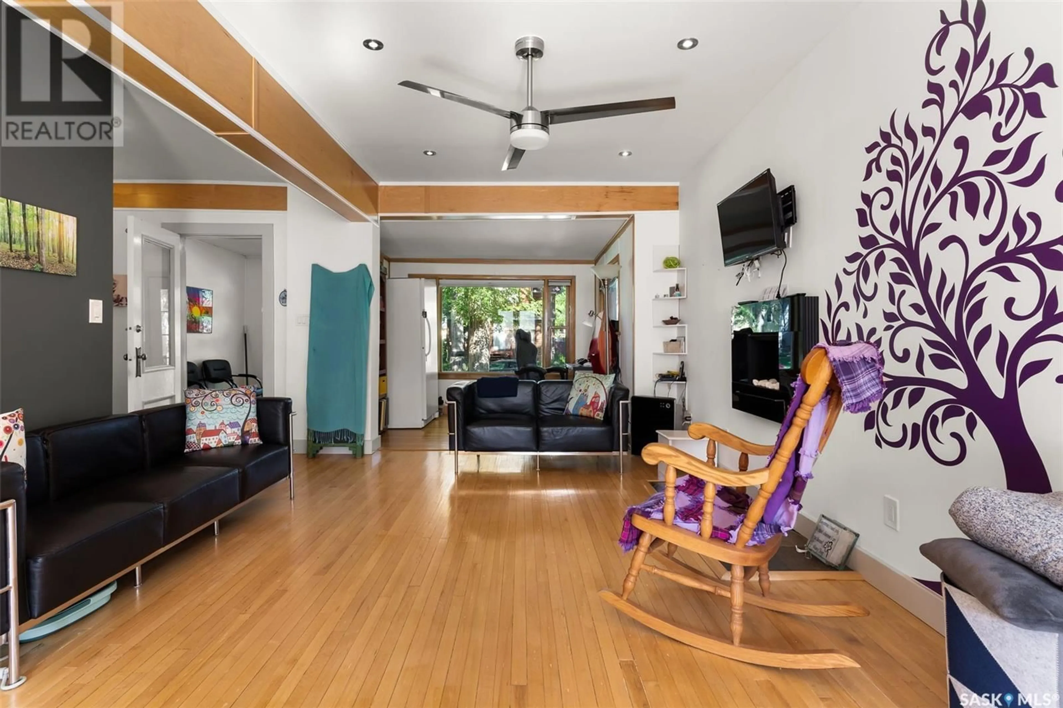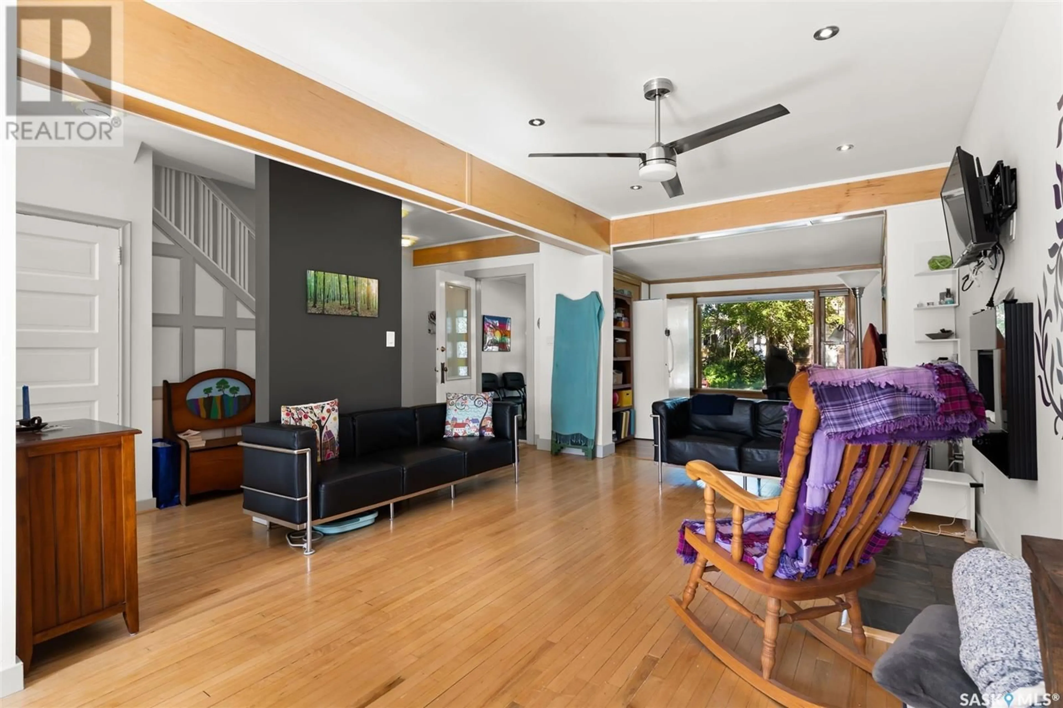2034 MONTAGUE STREET, Regina, Saskatchewan S4T3J7
Contact us about this property
Highlights
Estimated valueThis is the price Wahi expects this property to sell for.
The calculation is powered by our Instant Home Value Estimate, which uses current market and property price trends to estimate your home’s value with a 90% accuracy rate.Not available
Price/Sqft$273/sqft
Monthly cost
Open Calculator
Description
Welcome to this beautifully maintained 4-bedroom, 2-bathroom character home in Regina’s vibrant Cathedral neighbourhood—just steps from 13th Avenue’s iconic shops and cafés and around the corner from Connaught Elementary School. Step inside through the unique front entry featuring coloured glass block and into a space where refinished hardwood floors (2017) and natural light create a warm, inviting atmosphere. The open-concept main floor allows sunlight to pour in from both the east and west, filling the spacious living and dining areas. Thoughtfully updated lighting and finishes complement the original charm, creating a beautiful contrast throughout. The chef-inspired kitchen is both stylish and practical, featuring granite counter tops, stainless steel appliances, a gas range, and new kitchen flooring (2025). It’s a space where form meets function! The second level hosts two spacious bedrooms, including the primary with a private 2-piece ensuite. You’ll also find a stunning 4-piece bathroom with standout tile work, a generously sized laundry room, and a rare serene sunroom perfect for relaxing, reading, or recharging. The third level has two more bedrooms—ideal for children, guests, or creative workspaces. Outside, enjoy your private backyard retreat featuring a low-maintenance Trex deck (2020), beautifully landscaped yard, a single detached garage with power (2018), and an additional parking pad. Extensive updates over the years provide peace of mind and added comfort: New furnace, spray-foamed front and back porch undersides, and teleposts installed (2018) New deck and shingles on the south side of the house (2020). Central air conditioning, garage painted (2021). Back of the house painted (2022). Shingles on south side of garage and front overhang of house, plus freshly painted front and side window trim (2024). A perfect blend of character, charm, and thoughtful upgrades in one of Regina’s most beloved neighbourhoods—this is Cathedral living at its finest. (id:39198)
Property Details
Interior
Features
Main level Floor
Foyer
7.11 x 6.7Dining nook
8.4 x 9.1Living room
14.8 x 12.6Dining room
11.8 x 9.9Property History
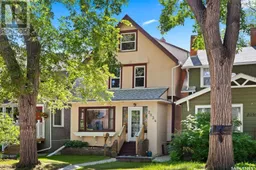 43
43
