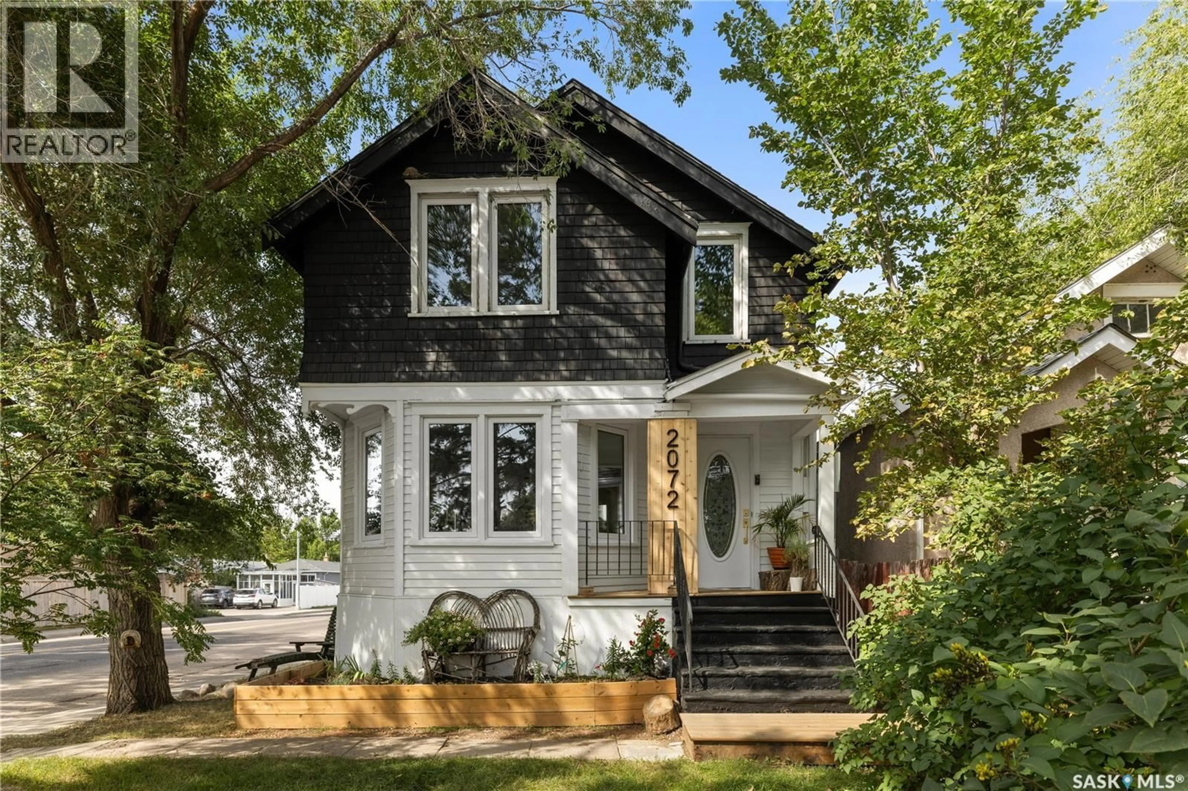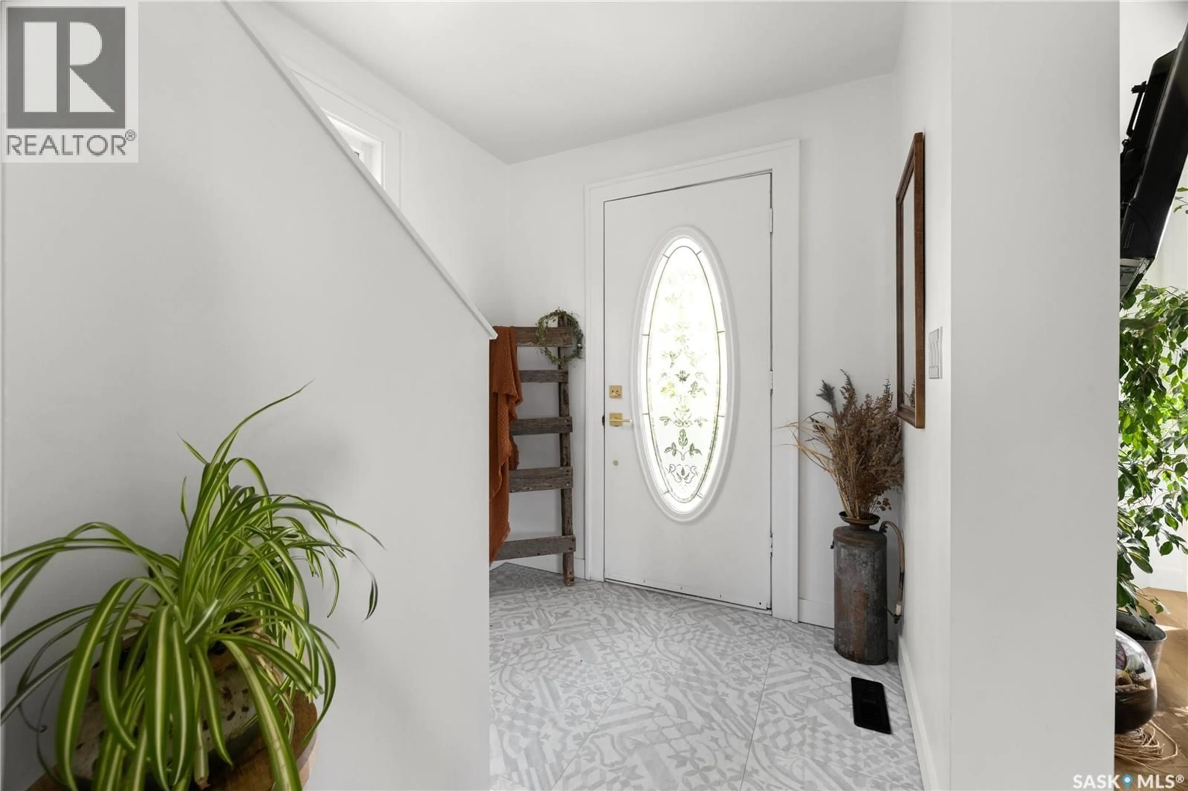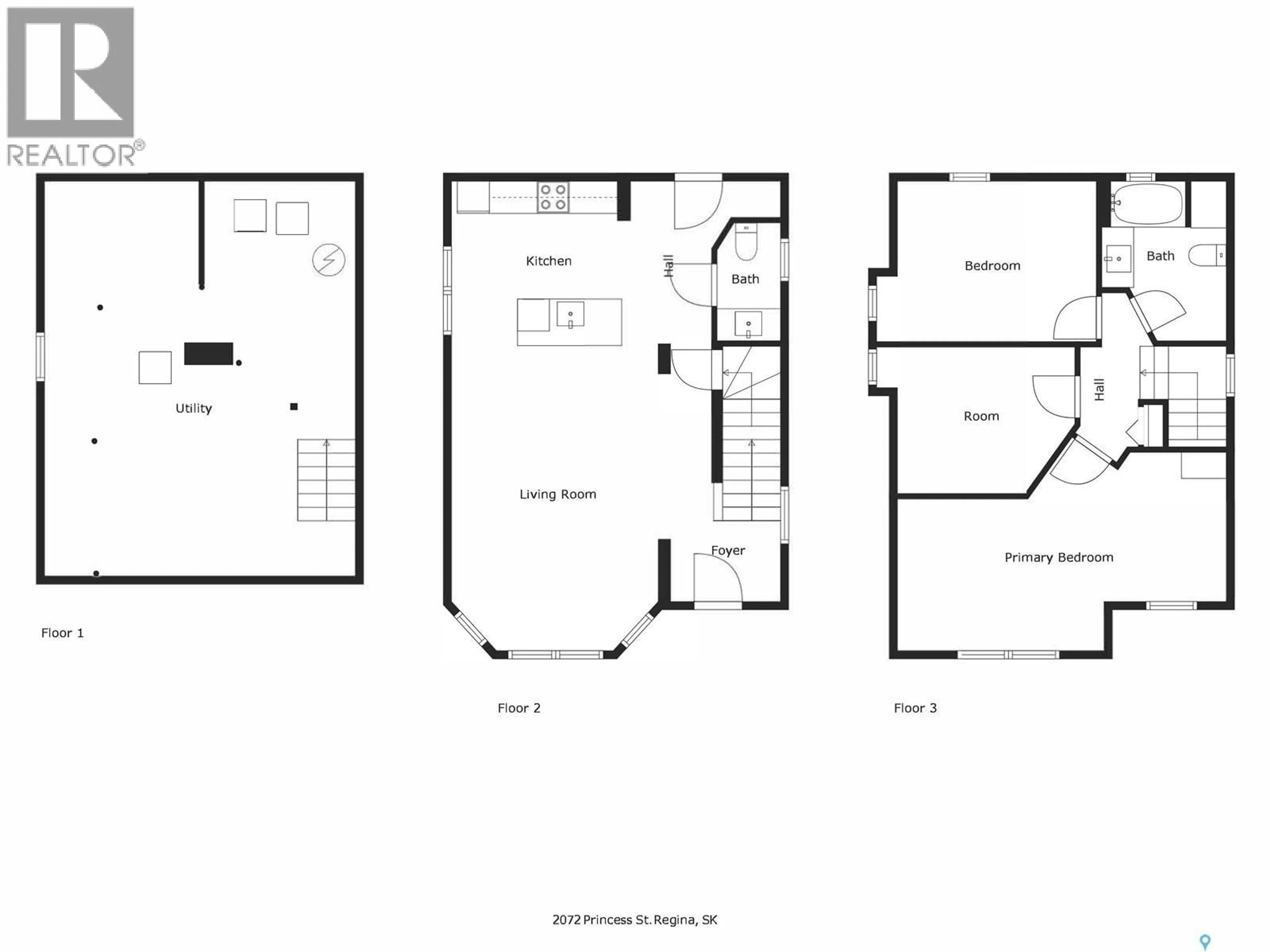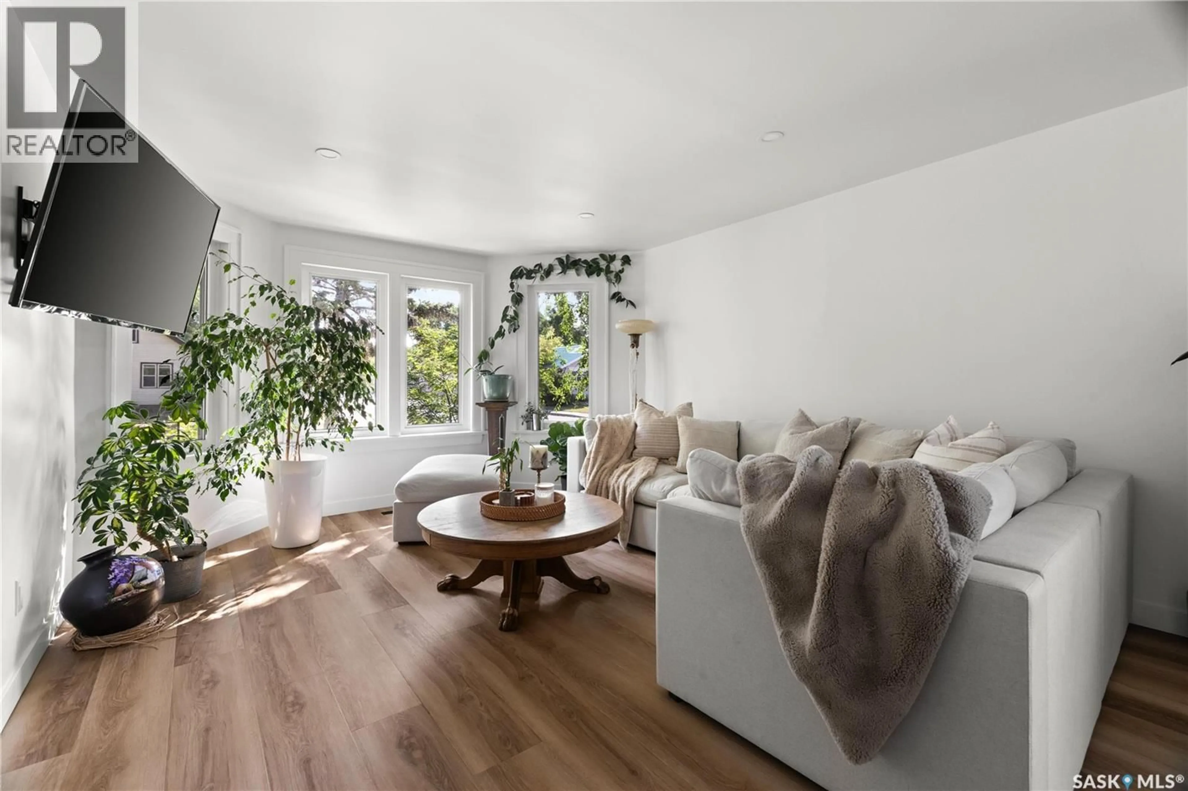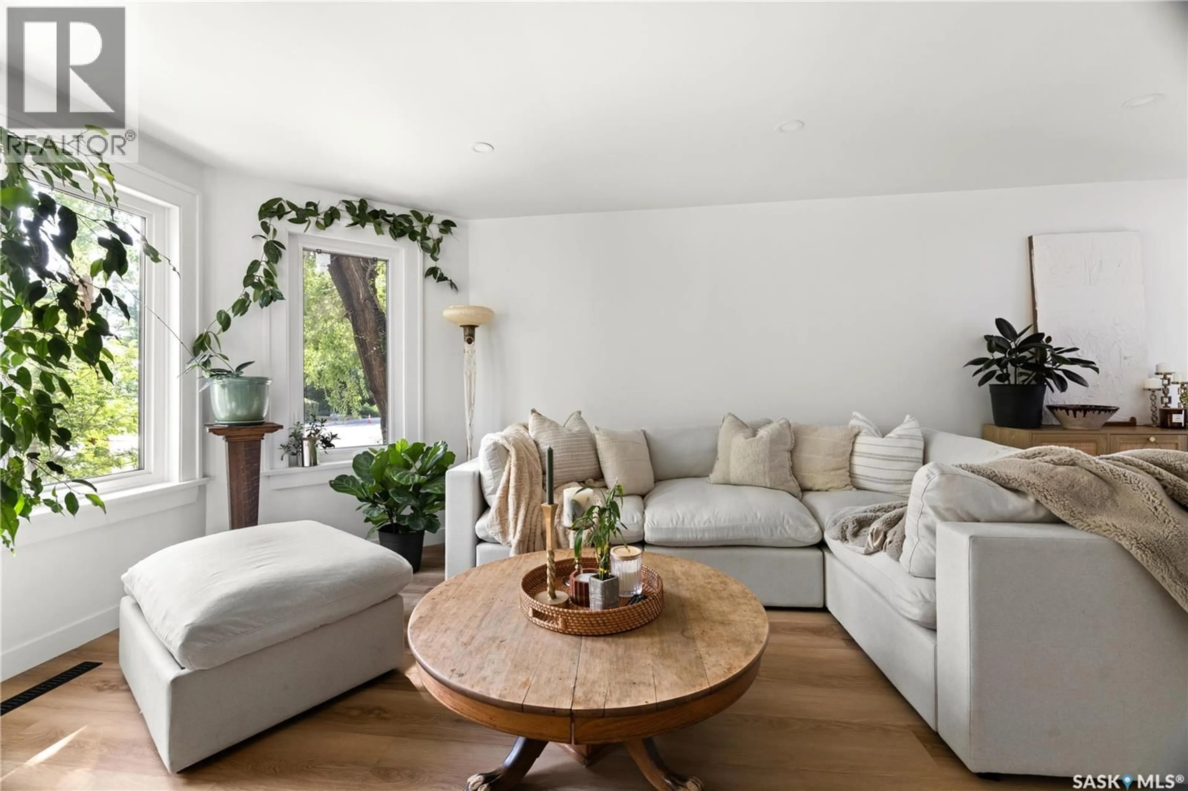2072 PRINCESS STREET, Regina, Saskatchewan S4T3Z4
Contact us about this property
Highlights
Estimated valueThis is the price Wahi expects this property to sell for.
The calculation is powered by our Instant Home Value Estimate, which uses current market and property price trends to estimate your home’s value with a 90% accuracy rate.Not available
Price/Sqft$289/sqft
Monthly cost
Open Calculator
Description
Welcome to 2072 Princess Street, a home where thoughtful updates meet timeless Cathedral charm. This property has been lovingly refreshed with brand-new PVC windows (Sept 2025), a rebuilt deck, and a front yard that now features a beautiful garden bed to welcome you home. Wide open spaces inside, combined with the character you’d expect in this neighborhood, make it a truly special find. Step through the front door and you’re greeted by a bright, inviting main floor. Durable luxury vinyl plank flooring, soft neutral paint, and pot lighting create a fresh, modern backdrop for everyday life. The kitchen is a highlight—sleek high-gloss cabinetry with gold accents, quartz counters, tile backsplash, and brand-new stainless-steel appliances make it both stylish and functional. The peninsula offers the perfect spot for morning coffee or gathering with friends, while a rare main floor two-piece bathroom adds everyday convenience. Upstairs, the spacious primary bedroom feels like a retreat with its custom feature wall, while two additional bedrooms provide flexibility for kids, guests, or a home office. The renovated four-piece bath has been beautifully finished with new flooring, modern fixtures, a tiled tub surround, and a crisp new vanity. The basement has great head height and endless potential for future development, with the peace of mind of new electrical right to the panel and all updated plumbing above slab. Out back, the yard is generous in size—ready for summer BBQs, a cozy garden retreat, or even the future garage you’ve always wanted. Set in one of Regina’s most beloved neighborhoods, this home is more than move-in ready—it’s the kind of place where you can immediately picture family dinners, evenings on the deck, and weekends spent exploring the Cathedral community. As per the Seller’s direction, all offers will be presented on 09/08/2025 10:00AM. (id:39198)
Property Details
Interior
Features
Main level Floor
Foyer
Living room
15 x 13Kitchen
11.1 x 14.22pc Bathroom
Property History
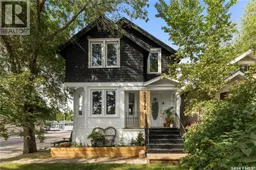 37
37
