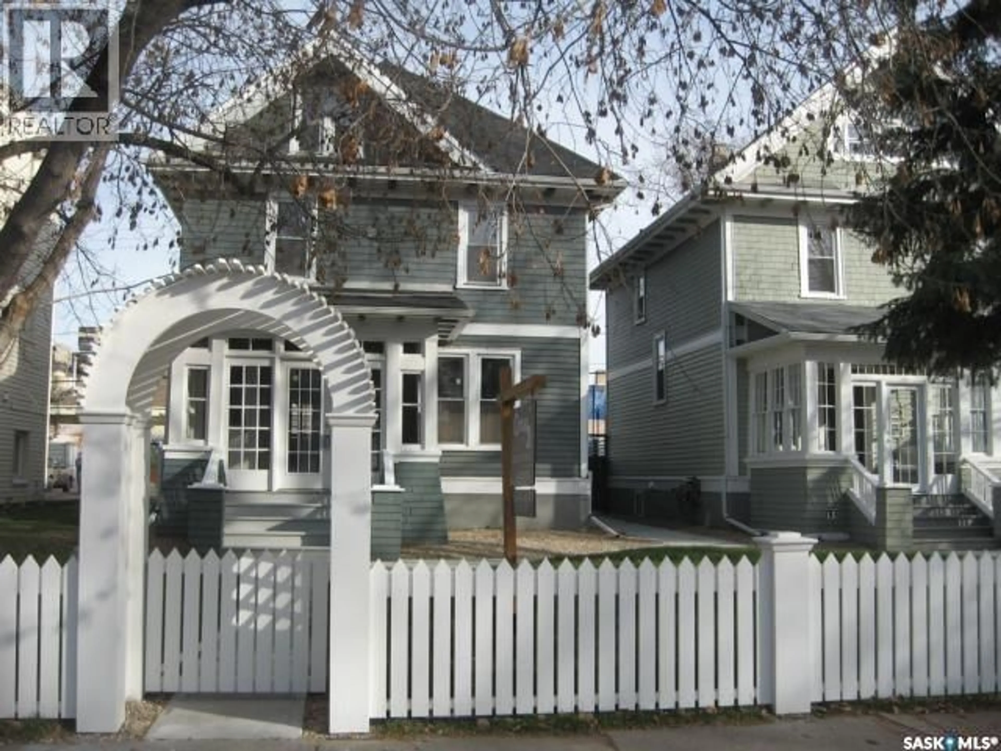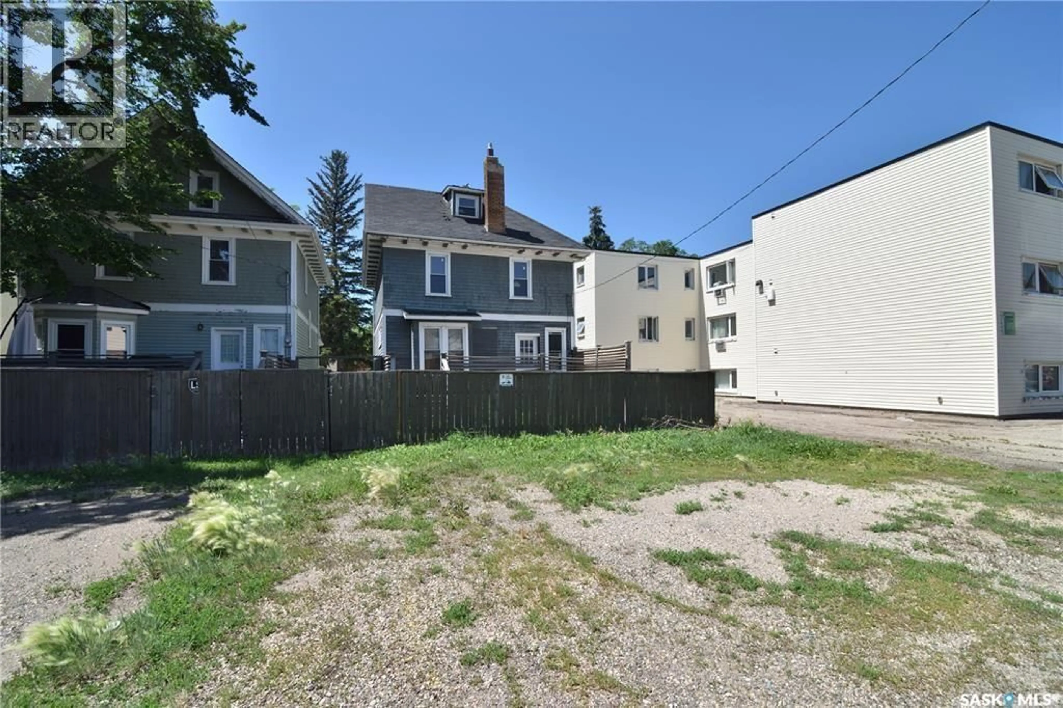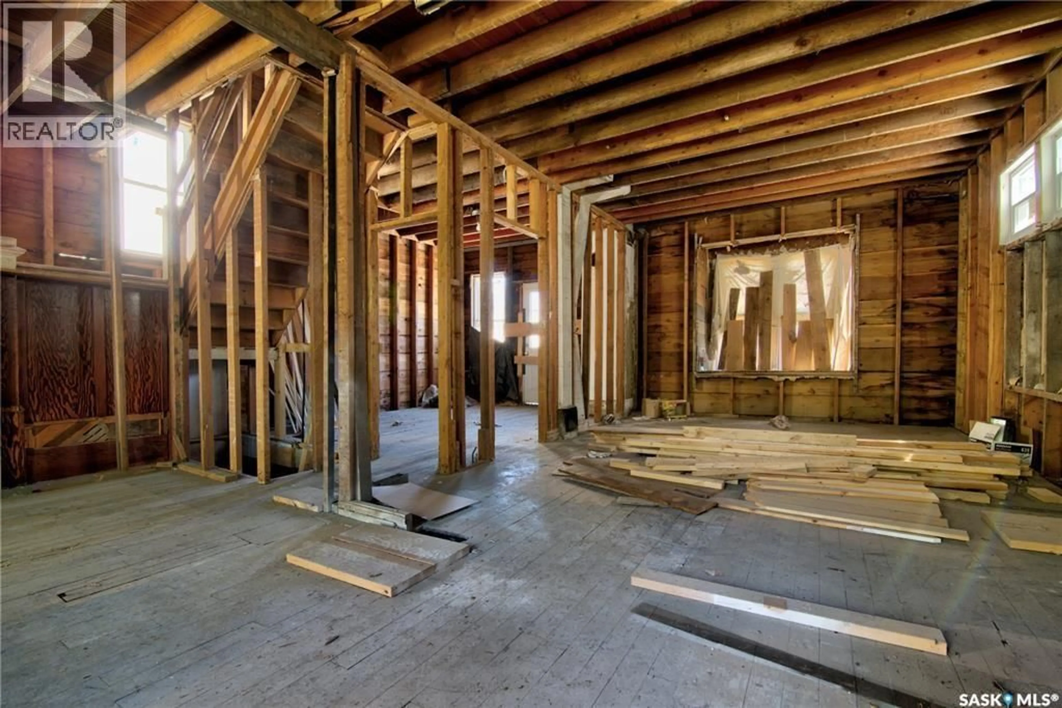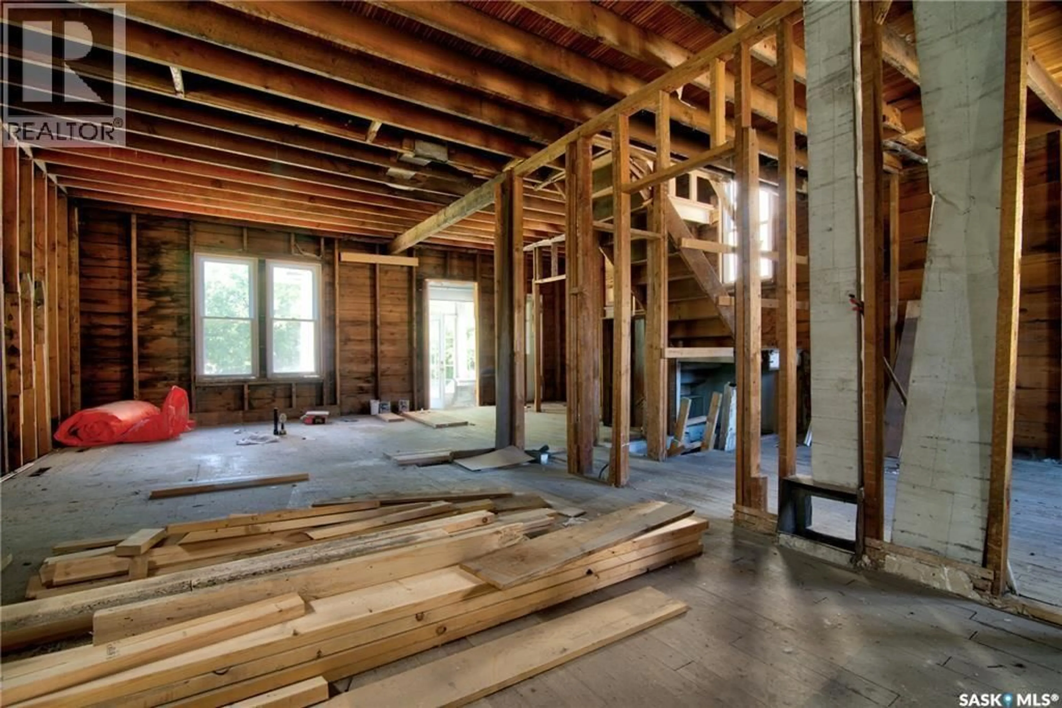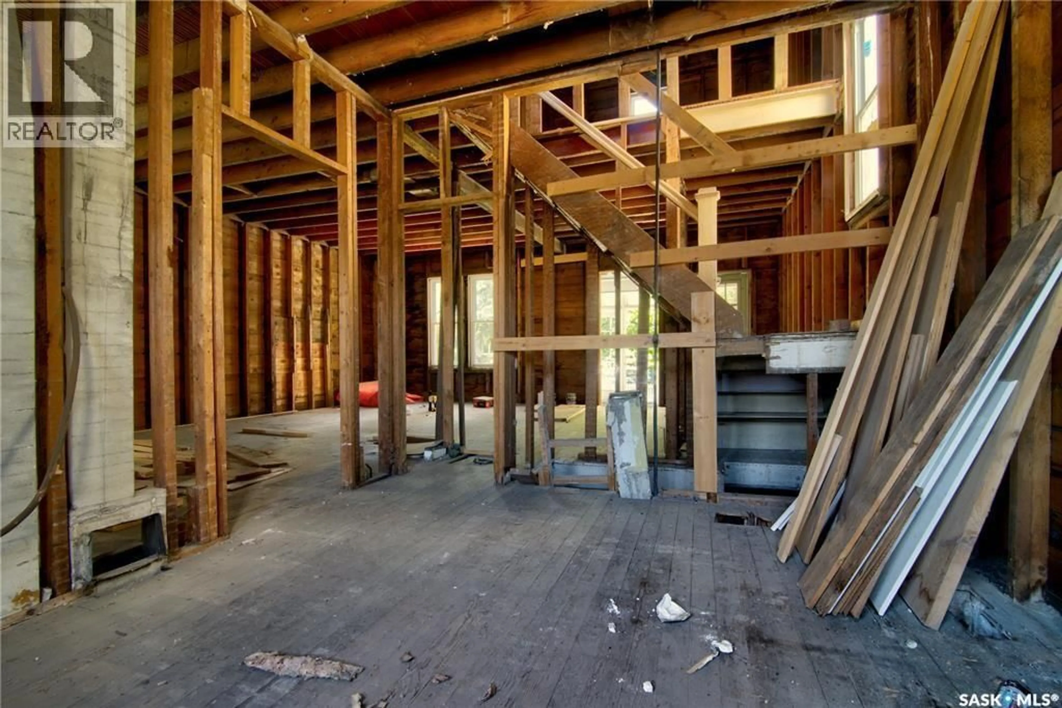2143 ANGUS STREET, Regina, Saskatchewan S4T2A1
Contact us about this property
Highlights
Estimated valueThis is the price Wahi expects this property to sell for.
The calculation is powered by our Instant Home Value Estimate, which uses current market and property price trends to estimate your home’s value with a 90% accuracy rate.Not available
Price/Sqft$123/sqft
Monthly cost
Open Calculator
Description
CHARACTER HOME READY FOR YOUR UNIQUE VISION - Concrete foundation walls were poured by AAA Foundation. Windows, shingles & exterior doors have been replaced and exterior has been painted. Gorgeous front Arbor & fence, newer concrete walkways, landscaping & back deck. The 3rd floor is a 1/4 story and offers unique additional space. This home is down to the studs and is ready for renovating. Much of the expensive work is done, you will add the heating, plumbing, electrical & your desired finishes. 5 bedrooms and 3 bathrooms are possible. Pictures of the gorgeous renovated twin sister home next door at 2147 Angus Street are available so you can see the potential. Enjoy Cathedral community living a quick walk to all the great 13th Avenue shops! (id:39198)
Property Details
Interior
Features
Main level Floor
Living room
12' x 19'Kitchen
Dining room
Property History
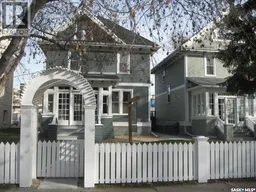 9
9
