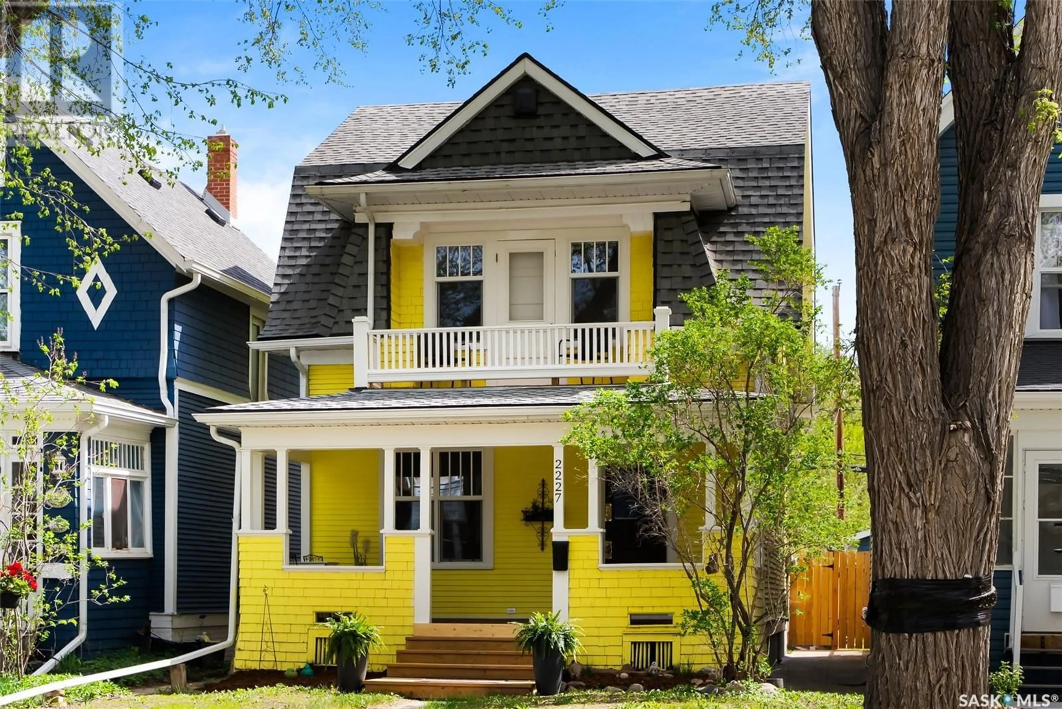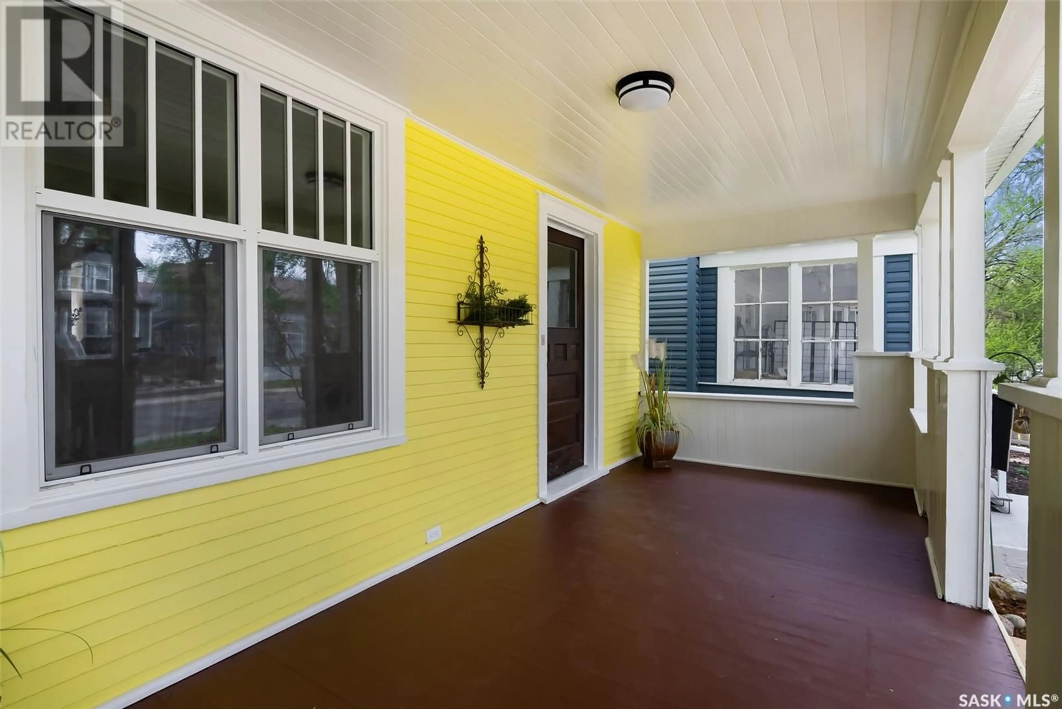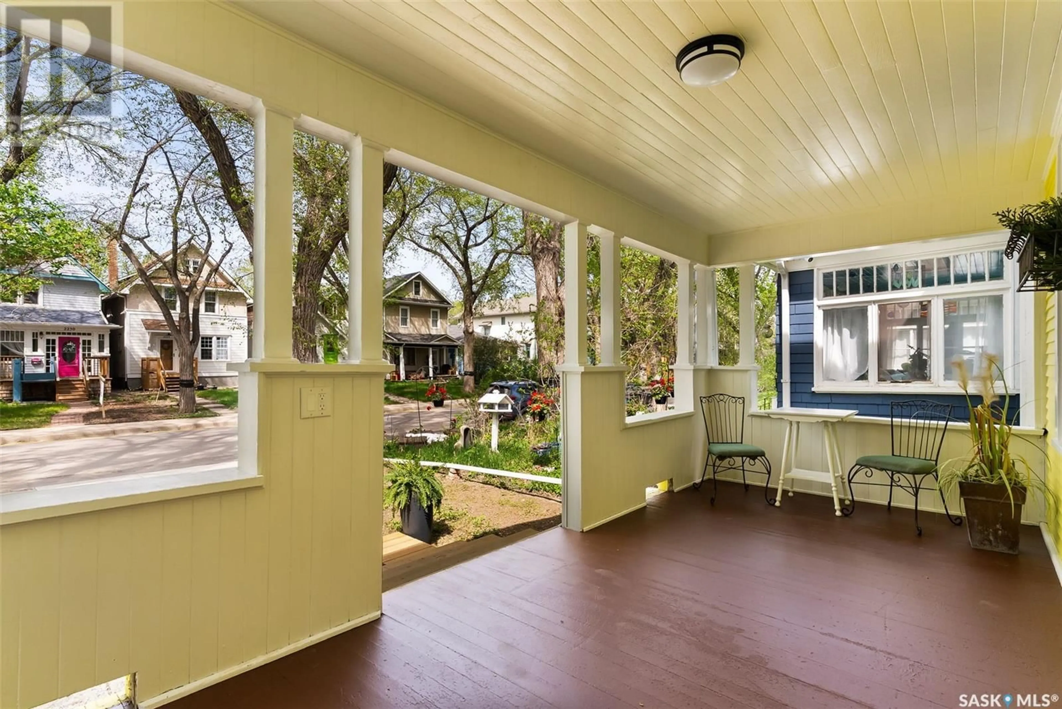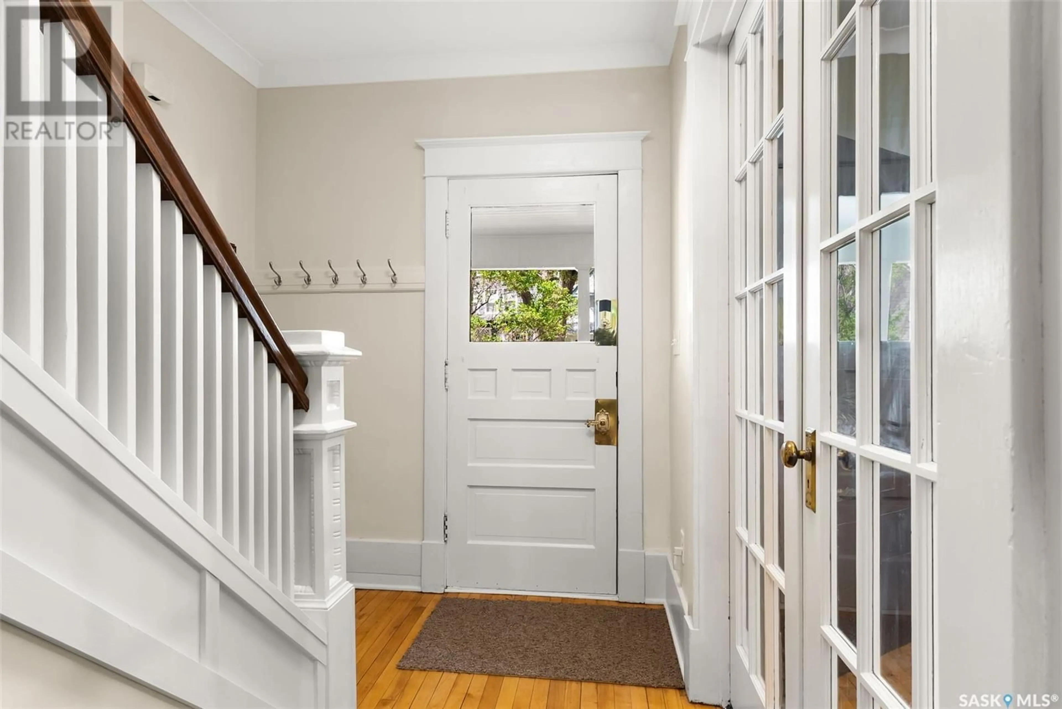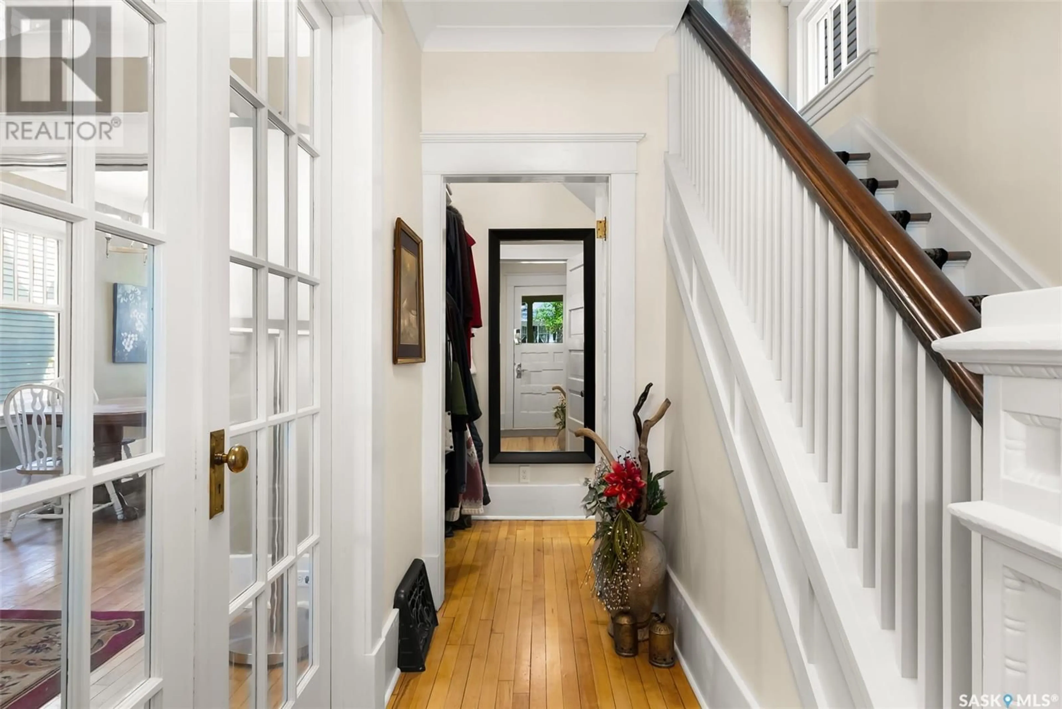2227 RAE STREET, Regina, Saskatchewan S4T2G1
Contact us about this property
Highlights
Estimated ValueThis is the price Wahi expects this property to sell for.
The calculation is powered by our Instant Home Value Estimate, which uses current market and property price trends to estimate your home’s value with a 90% accuracy rate.Not available
Price/Sqft$295/sqft
Est. Mortgage$1,825/mo
Tax Amount (2024)$2,498/yr
Days On Market2 days
Description
Welcome to this stunning 2½ storey home, perfectly situated in the heart of Regina’s vibrant Cathedral area—steps away from the shops, cafés, and amenities of 13th Avenue. Built in 1911, this home has been thoughtfully restored to blend modern convenience with timeless character. A spacious covered veranda invites you in—ideal spot for morning coffee or evening relaxation. Inside, original maple hardwood floors add charm throughout much of the main level. The cozy living room features French doors and flows into a generous dining space, complete with sitting nook and decorative fireplace. Fully redesigned kitchen offers full-height cabinetry, butcher block counters, gas range with vented hood fan, tile backsplash, built-in dishwasher & garburator. Off the kitchen, find a practical mudroom with main floor laundry, a powder room, and access to the backyard. Upstairs, original fir flooring adds to the home’s character. The primary bedroom features a beautiful exposed brick chimney and access to a private balcony overlooking the backyard. Two additional bedrooms both have walk-in closets, and the front bedroom—currently used as an office—opens onto a serene balcony with views of Rae Street’s tree-lined canopy. The third level loft offers excellent flex space—ideal for a guest room, art studio, music space, or playroom. This home is incredibly solid and move-in ready. Major upgrades include: reinforced foundation walls, new footings, a re-poured basement slab with a new sewer line (stack to city), updated plumbing and electrical, a new 100-amp panel, PVC windows throughout, high-eff water heater, spray foam insulation in the loft and laundry room roof, and reinforced support for the veranda with spray-foamed crawl space under the mudroom. The fully fenced backyard features a wooden deck, a single detached garage with alley access, a new overhead door and opener, plus addit... As per the Seller’s direction, all offers will be presented on 2025-05-16 at 4:00 PM (id:39198)
Property Details
Interior
Features
Second level Floor
Primary Bedroom
8'7 x 13'3Bedroom
9'3 x 10'7Bedroom
9'0 x 12'14pc Bathroom
5'5 x 7'4Property History
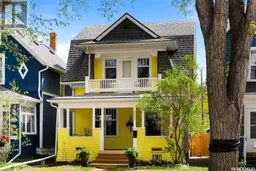 40
40
