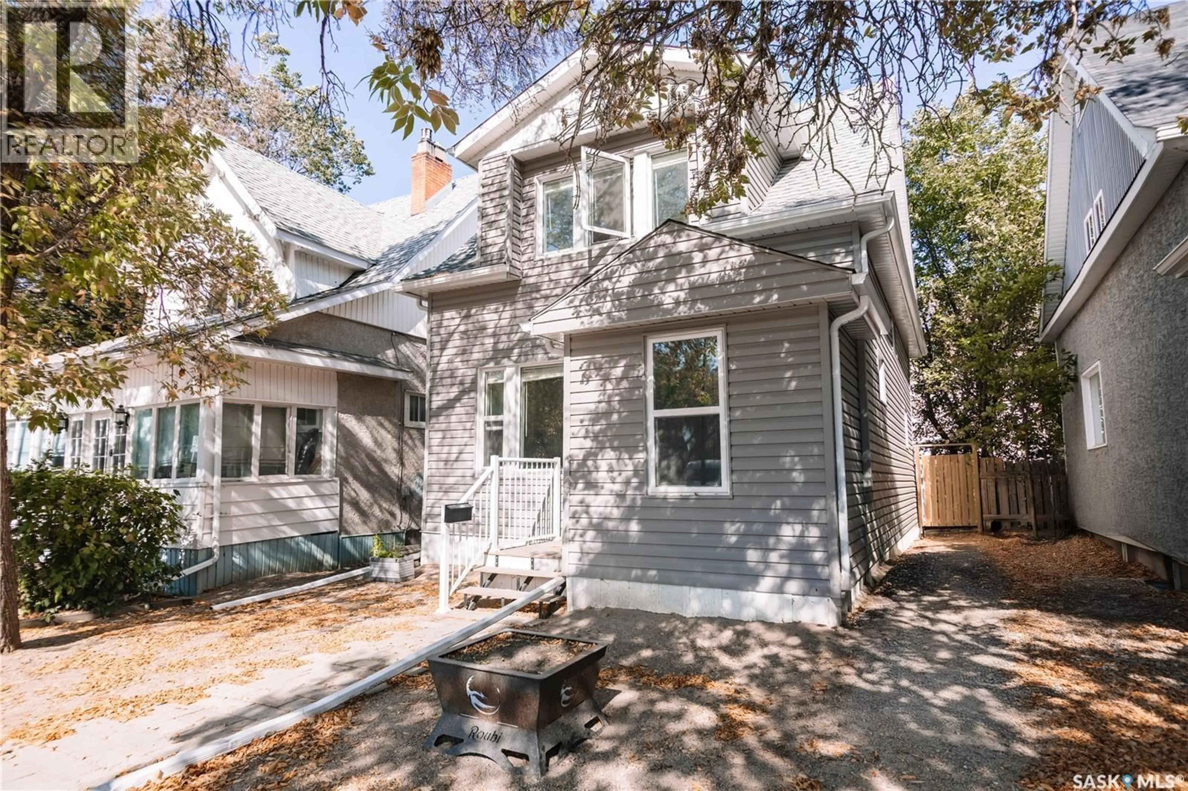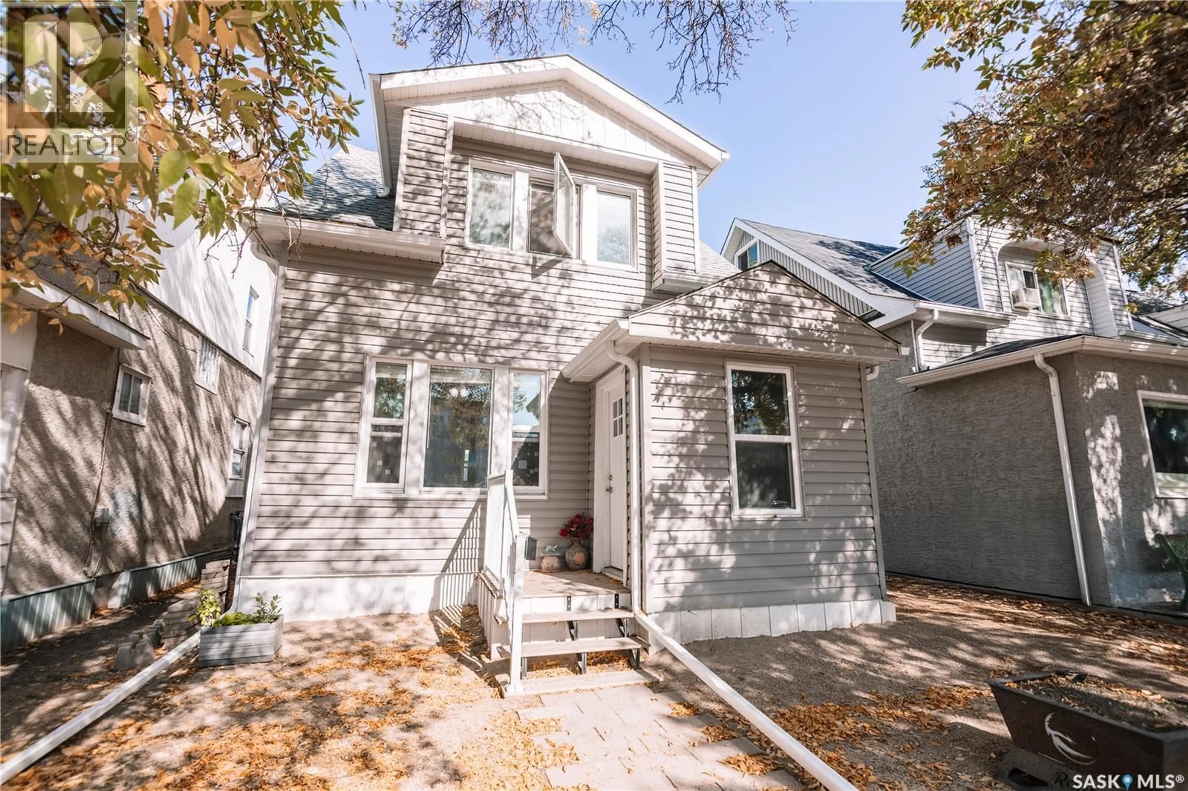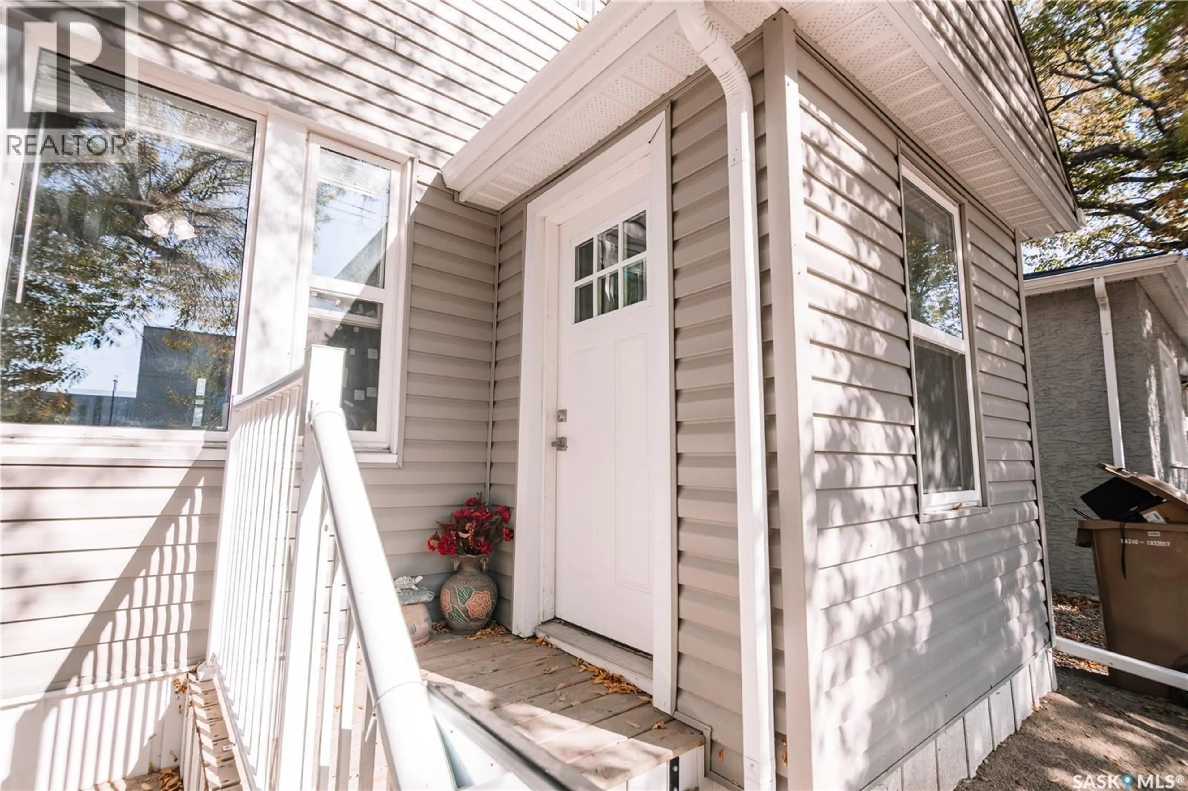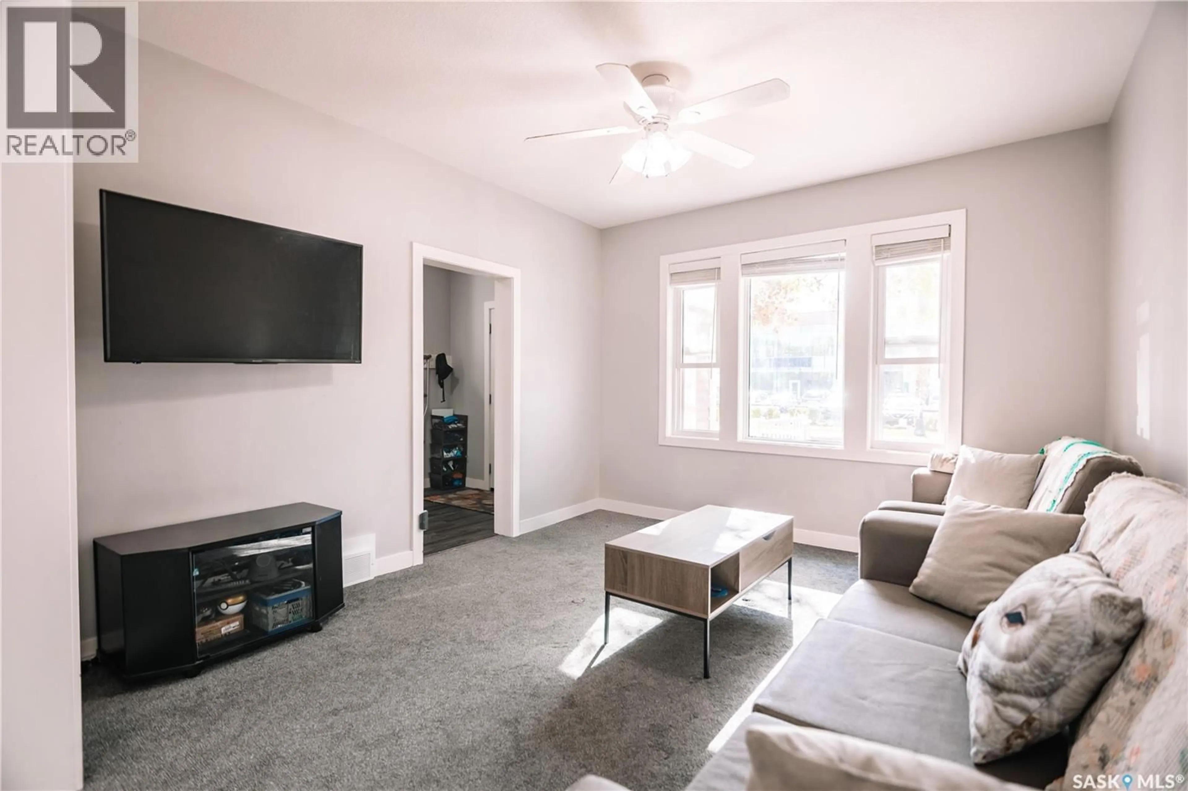Contact us about this property
Highlights
Estimated valueThis is the price Wahi expects this property to sell for.
The calculation is powered by our Instant Home Value Estimate, which uses current market and property price trends to estimate your home’s value with a 90% accuracy rate.Not available
Price/Sqft$218/sqft
Monthly cost
Open Calculator
Description
Welcome to 2832 12th Avenue, a charming home tucked in the heart of Regina’s beloved Cathedral neighborhood. Known for its tree-lined streets, walkable lifestyle, and vibrant mix of local shops, cafes, and amenities, Cathedral living is all about character and community — and this home puts you right in the center of it all. Step inside and you’re greeted by a spacious mudroom, perfect for everyday organization and extra storage for coats, boots, and seasonal gear. From there, the home opens into a bright, welcoming living room, highlighted by large windows that fill the space with natural light. The flow continues seamlessly into a dedicated dining area, the perfect spot for family meals or entertaining friends, and just steps away from the renovated kitchen. Here, you’ll find newer appliances, updated cabinetry, and generous counter space—a kitchen designed to be both functional and stylish. A full 4-piece bathroom completes the main floor, making day-to-day living easy and convenient. Though listed as a 1 ¾ storey, the second level lives like a full two-storey home, offering proper ceiling height throughout. Upstairs, you’ll find three generously sized bedrooms, each with its own charm, plus another 4-piece bathroom, making it ideal for families or those wanting extra space. The lower level provides excellent storage options, a newer furnace (2023), and plenty of potential for buyers to customize the space to fit their needs—whether that’s a hobby area, home gym, or cozy den. Recent updates include: furnace (2023), eavestroughs (2023), blinds (2023), water heater (2023), grading (2023), and fans (2024). With so many key upgrades already complete, this home is truly move-in ready. In a neighborhood as desirable as Cathedral, and with a home this well cared for, opportunities like this don’t last long. Contact your agent today to schedule your private showing! (id:39198)
Property Details
Interior
Features
Main level Floor
Living room
11.8 x 12.1Kitchen
8.7 x 11.94pc Bathroom
Property History
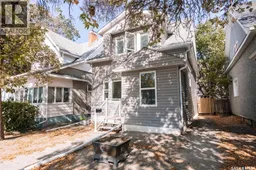 30
30
