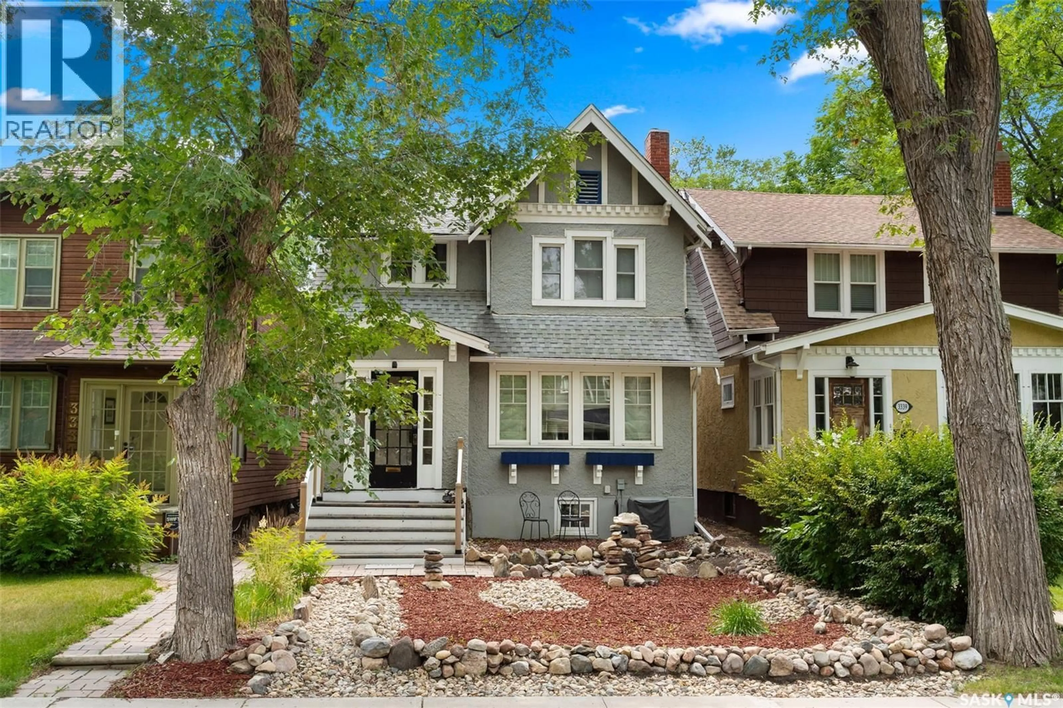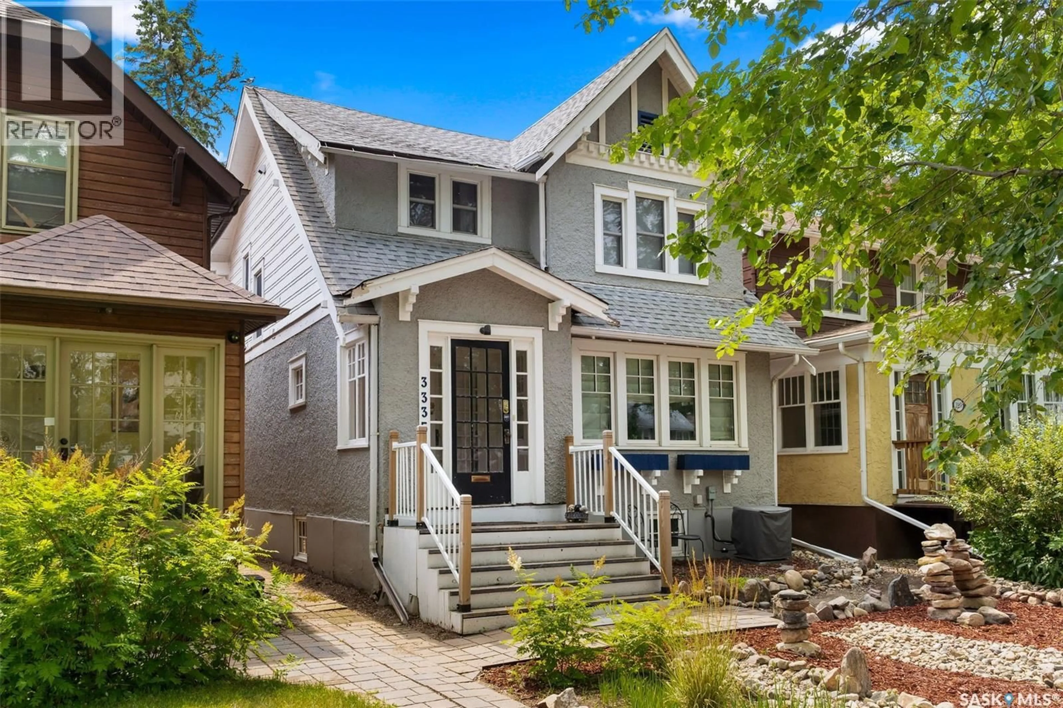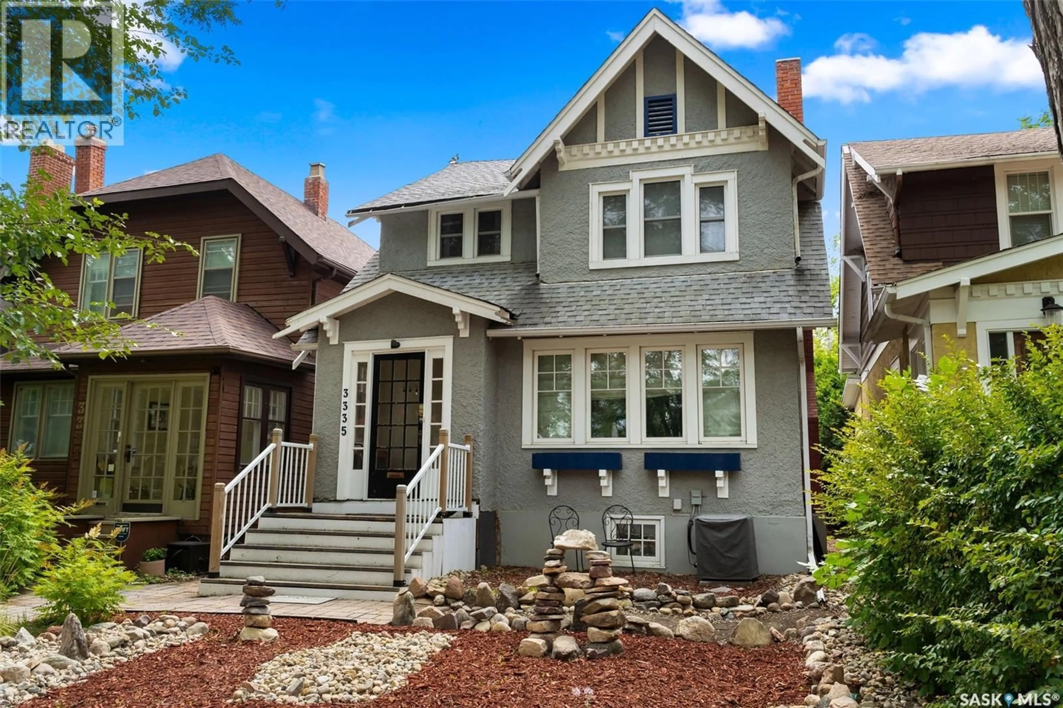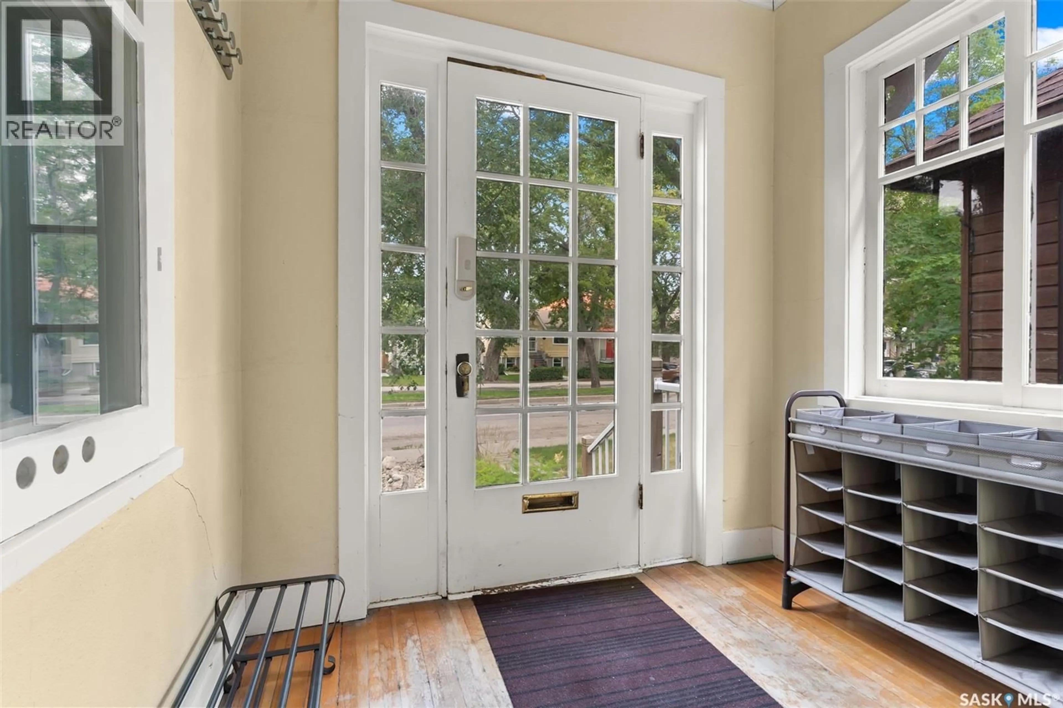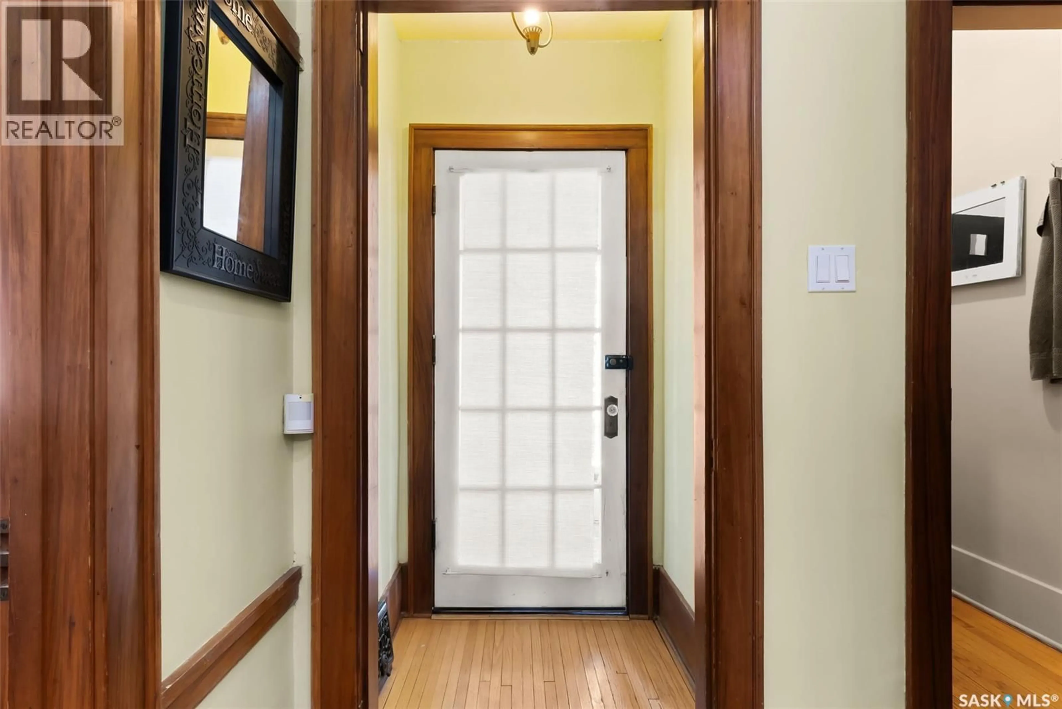3335 VICTORIA AVENUE, Regina, Saskatchewan S4T1L7
Contact us about this property
Highlights
Estimated valueThis is the price Wahi expects this property to sell for.
The calculation is powered by our Instant Home Value Estimate, which uses current market and property price trends to estimate your home’s value with a 90% accuracy rate.Not available
Price/Sqft$266/sqft
Monthly cost
Open Calculator
Description
Charming Updated 2-Storey Home in Regina’s Sought-After Cathedral Neighbourhood Welcome home to this beautifully maintained and thoughtfully updated 2-storey residence in the heart of Regina’s vibrant Cathedral Neighbourhood. Perfectly blending timeless character with modern convenience, this home offers the best of both worlds—style, comfort, and a location you’ll love. Just steps from 13th Avenue’s lively cafes, shops, and the highly regarded École Connaught Community School. This charming home has many modern updates and also maintaining its original character. Original hardwood compliments the bright, sun-filled living spaces, recently updated new countertops, a gas stove with double oven, and stylish finishes - ideal for the home chef; a rare and practical feature that adds daily ease with a second floor laundry; high efficiency furnace and central air conditioner (new in 2023) ensuring year round comfort; along with newer windows (2014), updated sewer lines inside and out to the city connection with a new backwater valve for peace of mind, and a new concrete basement floor with roughed-in plumbing for future bathroom and ready for development. As you move your living space outdoors, enjoy the second-floor terrace, backyard deck with natural gas BBQ hookup, and a fully fenced yard - perfect for entertaining. This home includes a spacious 20x24 double detached garage with alley access. Whether you’re seeking your first home or the perfect place to grow, this property is more than just a house—it's a true Cathedral lifestyle. Don’t miss this opportunity—schedule your private showing today! (id:39198)
Property Details
Interior
Features
Main level Floor
Kitchen
11'01" x 8'10"Family room
6'04" x 14'04"Dining room
11'05" x 10'Living room
16'08" x 13'01"Property History
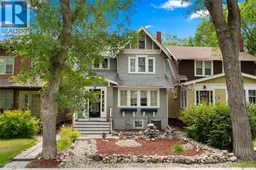 48
48
