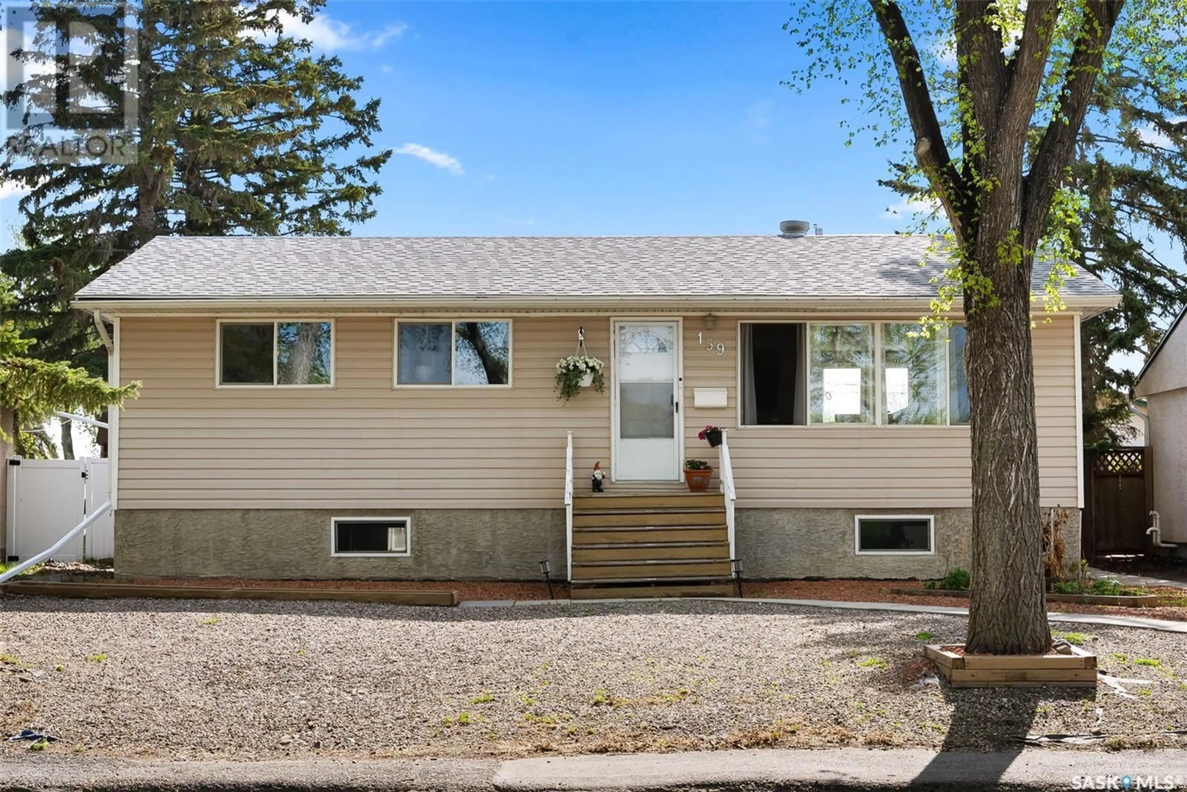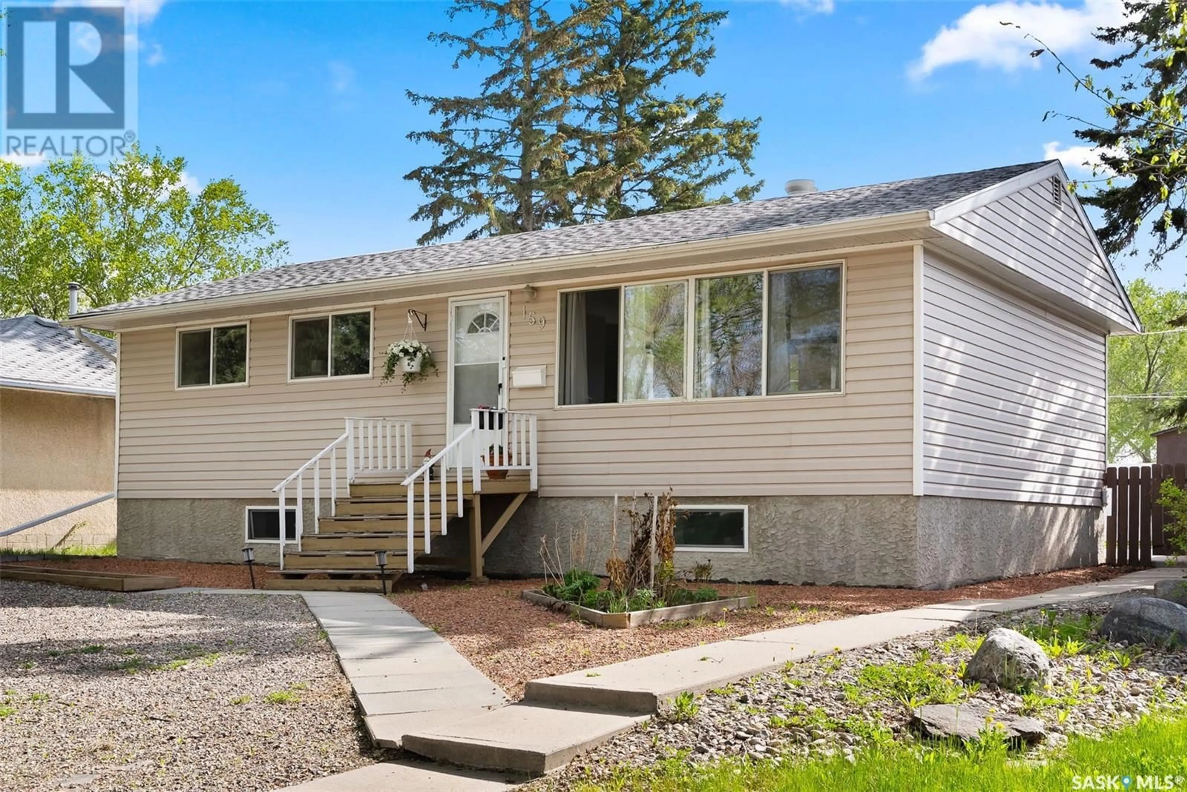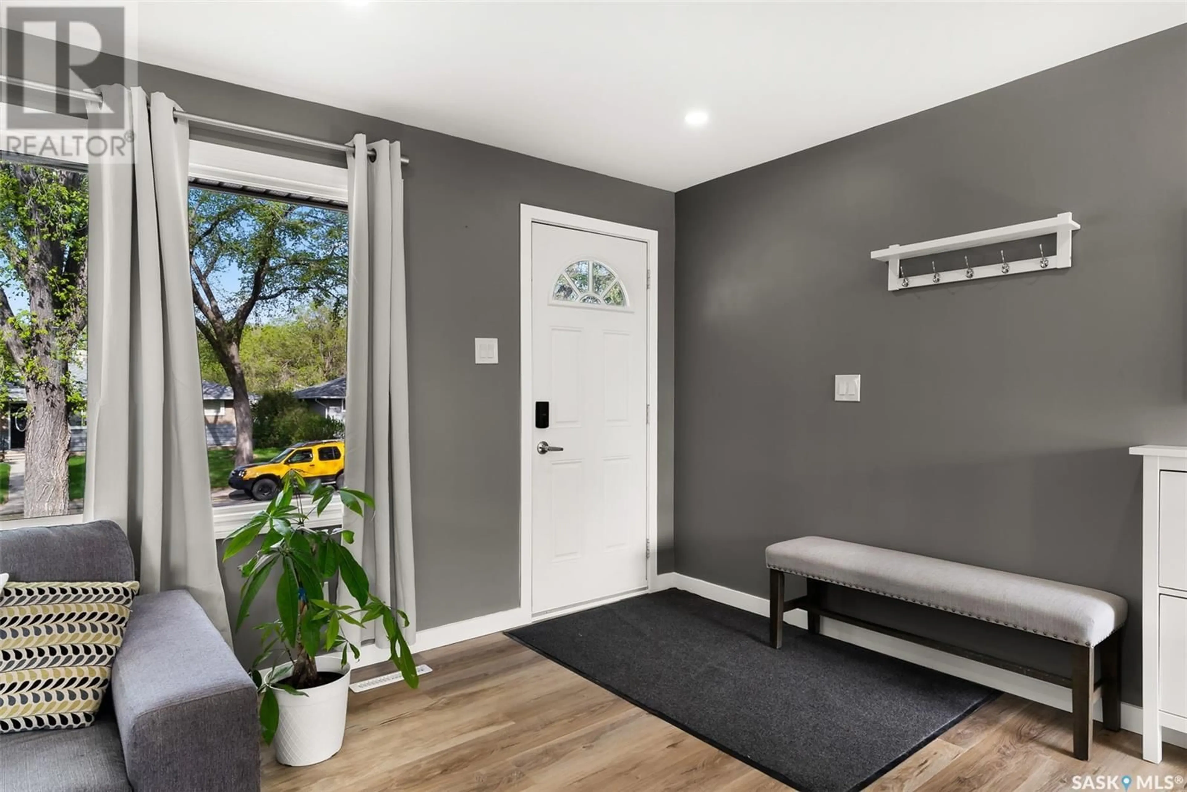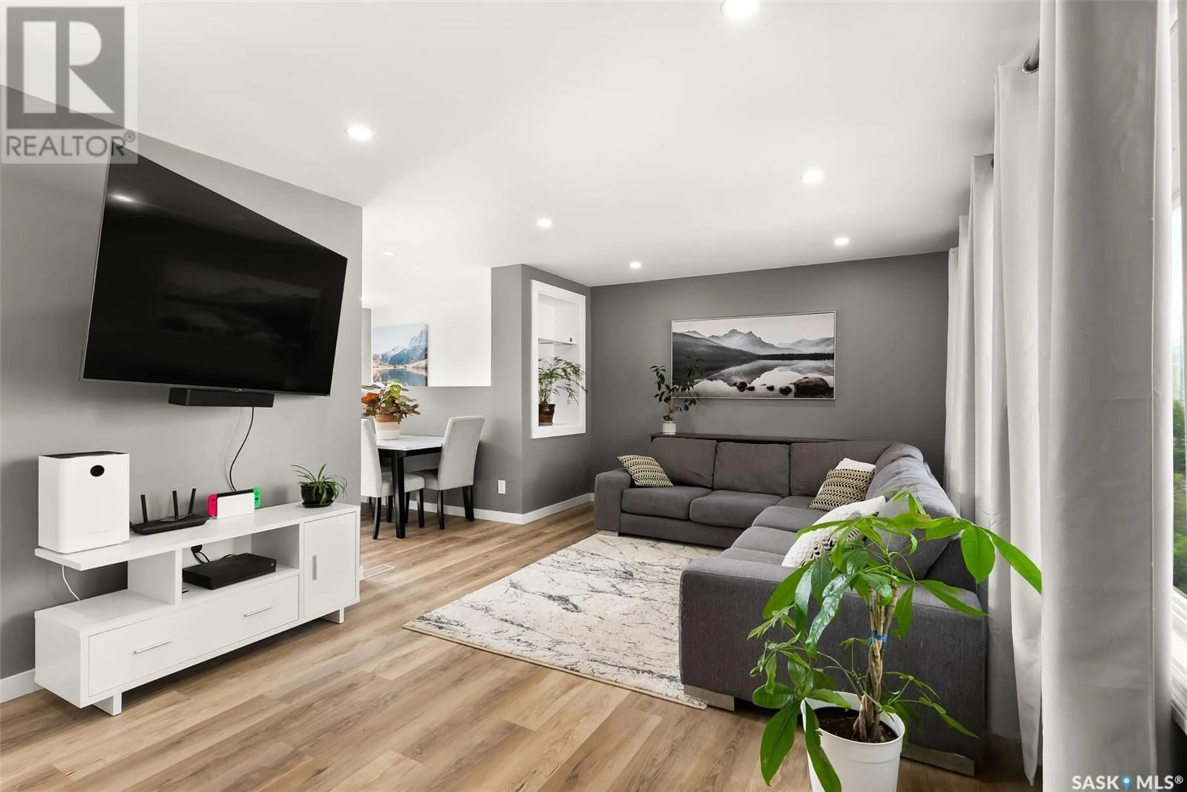159 OTTAWA STREET, Regina, Saskatchewan S4R1N3
Contact us about this property
Highlights
Estimated ValueThis is the price Wahi expects this property to sell for.
The calculation is powered by our Instant Home Value Estimate, which uses current market and property price trends to estimate your home’s value with a 90% accuracy rate.Not available
Price/Sqft$364/sqft
Est. Mortgage$1,503/mo
Tax Amount (2024)$2,757/yr
Days On Market1 day
Description
Welcome Home to 159 Ottawa St. Nestled in Churchill Downs neighborhood, this beautifully renovated 3-bedroom, 2-bathroom bungalow offers the perfect blend of modern updates and convenient living. With proximity to schools and a wealth of amenities in the North End, this home is ideal for families and anyone seeking a vibrant community. Step inside and be greeted by the inviting and bright layout, where you'll find a newer kitchen featuring contemporary finishes that make cooking and entertaining a delight. The main bath has also been tastefully updated to provide comfort and style. Throughout the home, enjoy the durability and elegance of vinyl plank flooring and fresh paint that beautifully tie every room together. Significant updates to this property enhance its value and appeal: a newer poured concrete basement added in 2006 with 9 foot ceilings and a double detached garage built in 2012 offer ample storage and parking options. The fully fenced yard, completed with vinyl fencing in the last five years, ensures a safe and private outdoor space for pets and family gatherings. This home comes equipped with five like-new appliances, making it move-in ready for its new owners. Don’t miss your chance to own this incredible property in a prime location! Schedule your private showing today and discover why 159 Ottawa St is the perfect place to call home.... As per the Seller’s direction, all offers will be presented on 2025-05-15 at 7:00 PM (id:39198)
Property Details
Interior
Features
Main level Floor
Living room
11'5 x 19'7Kitchen
19' x 11'4Bedroom
8' x 10'Bedroom
8'3 x 9'Property History
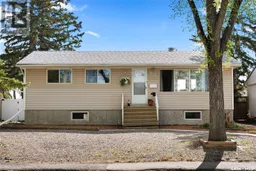 35
35
