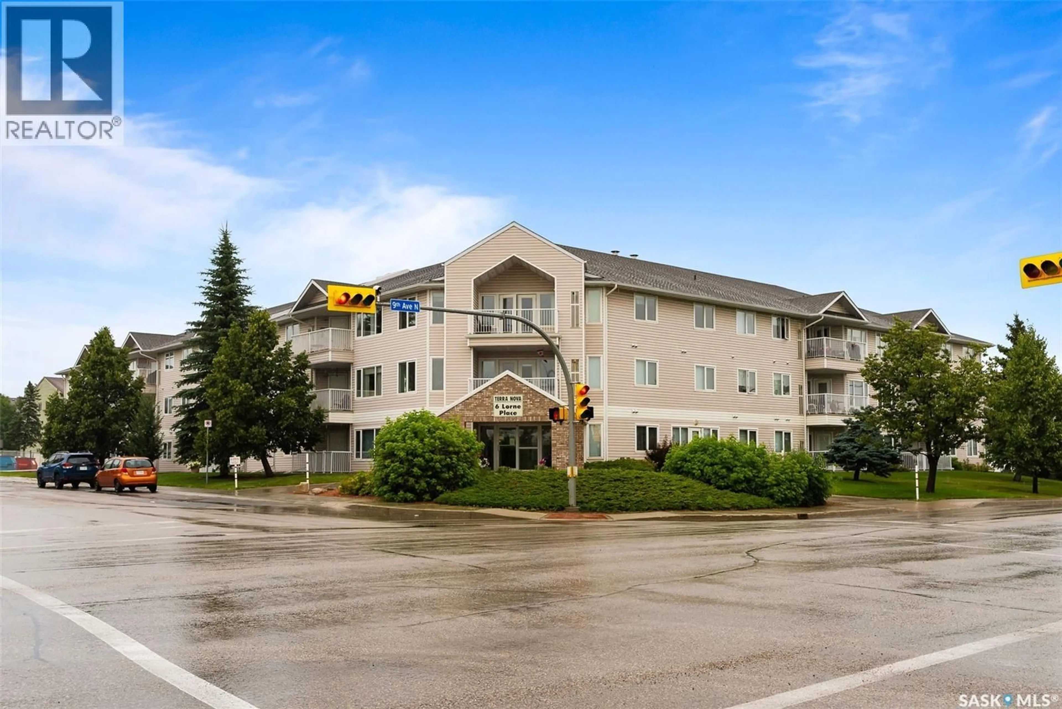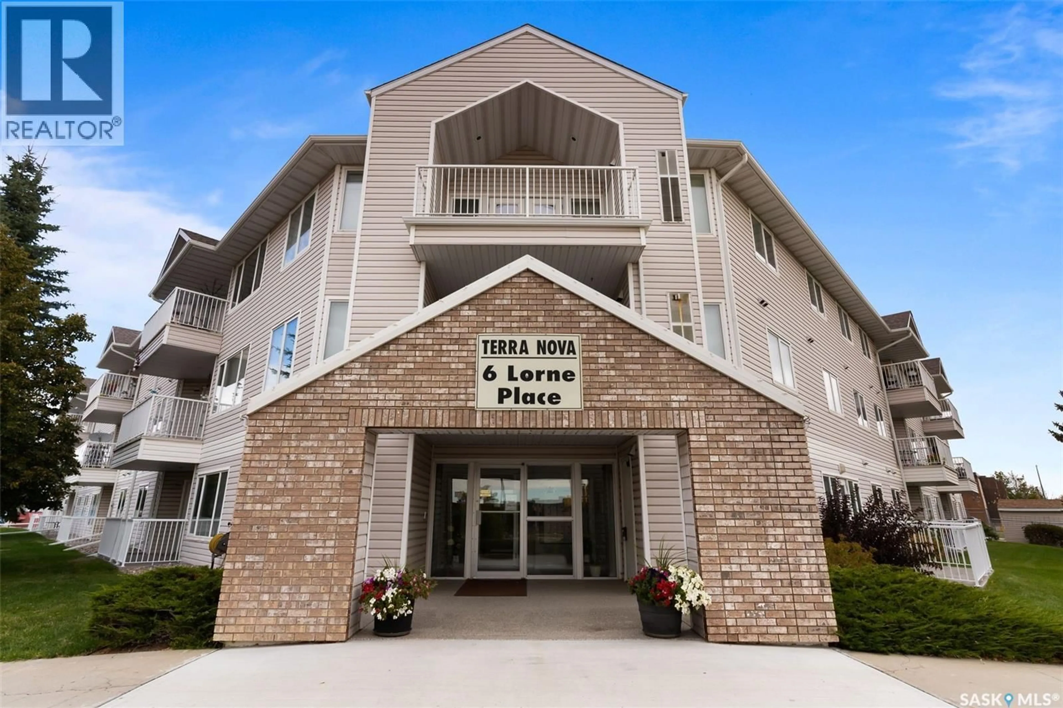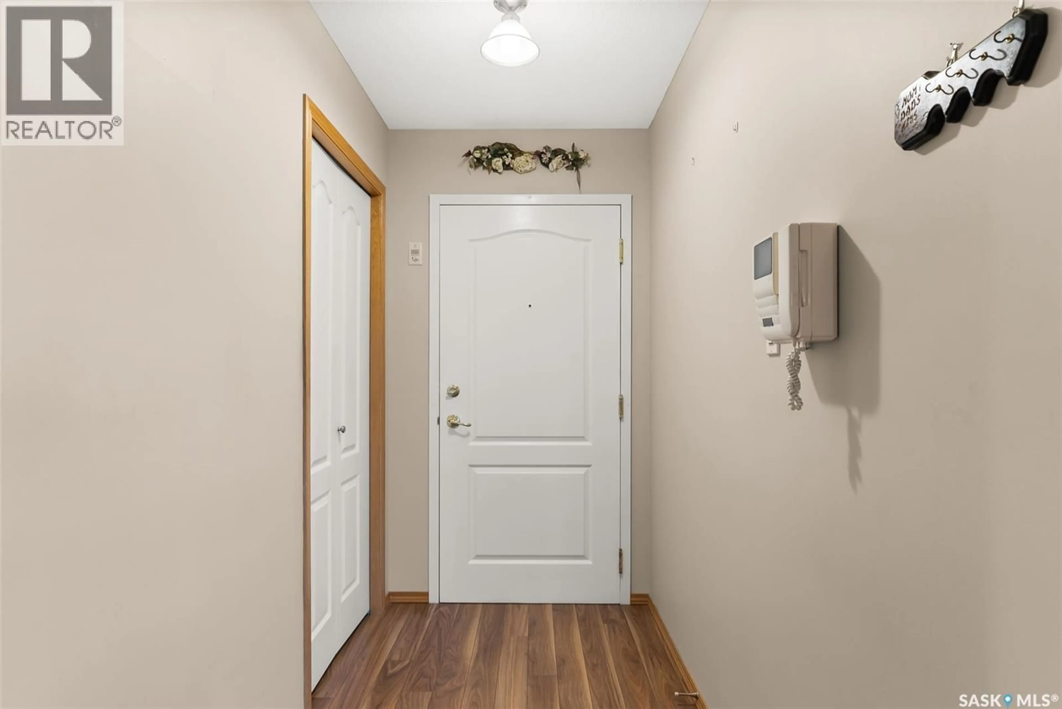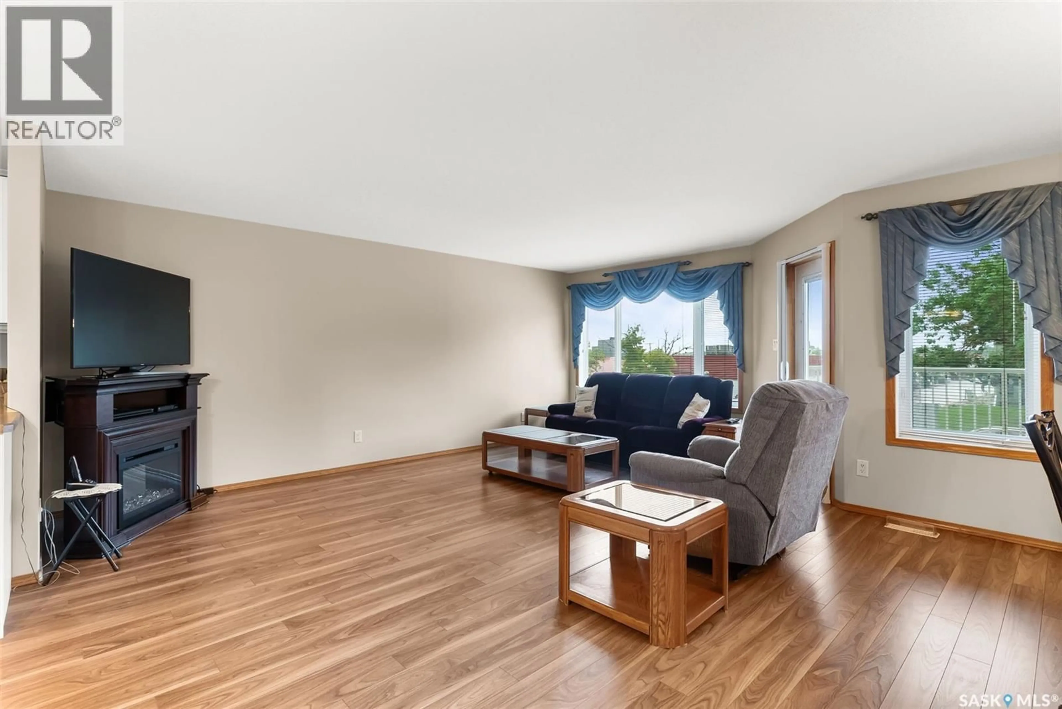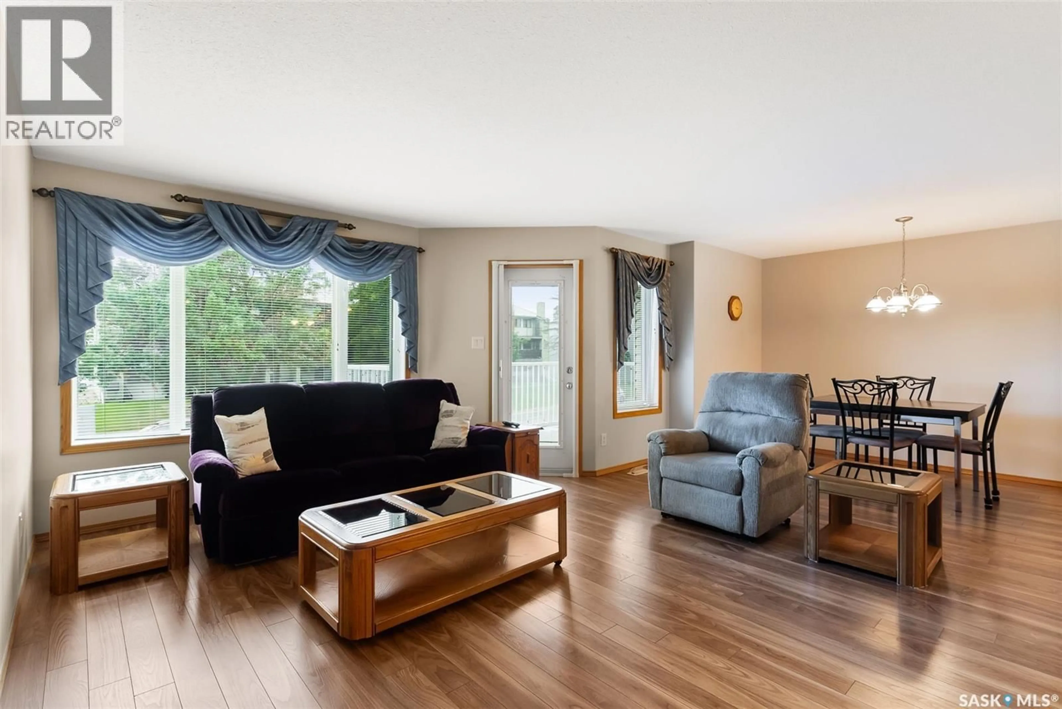6 - 204 LORNE PLACE, Regina, Saskatchewan S4R8B3
Contact us about this property
Highlights
Estimated valueThis is the price Wahi expects this property to sell for.
The calculation is powered by our Instant Home Value Estimate, which uses current market and property price trends to estimate your home’s value with a 90% accuracy rate.Not available
Price/Sqft$181/sqft
Monthly cost
Open Calculator
Description
Welcome to this beautifully maintained 2-bedroom, 1-bathroom condo, located in the sought-after North Cityview neighbourhood. Offering over 1,100 sq. ft. of thoughtfully designed living space, this inviting home awaits its new owner! Step inside to a bright and spacious living room filled with natural light, perfect for relaxing or hosting guests. The adjoining balcony is ideal for enjoying your morning coffee or winding down in the evening sun. The kitchen and dining area flow seamlessly together and offer ample cabinet space, a dedicated pantry, and a layout that makes entertaining easy and enjoyable. Comfort and convenience are at the heart of this condo, featuring in-suite laundry and additional storage just off the main living space. Both bedrooms are generously sized, with the primary bedroom showcasing a large walk-in closet for all your wardrobe needs. The 4-piece bathroom is bright, clean, and comfortably sized. Additional features include one electrified and gated parking stall, plus affordable condo fees at just $335/month. Ideally situated steps from shopping, grocery stores, and amenities, and with quick access to Ring Road, Albert Street, and Northgate Mall, this location puts everything you need within easy reach. This charming condo is the perfect place to call home! Book your private viewing today. *Some virtually staged photos. (id:39198)
Property Details
Interior
Features
Main level Floor
Foyer
4'4 x 8'4Living room
13'10 x 18'9Dining room
8'6 x 10'3Kitchen
9'1 x 14'Condo Details
Inclusions
Property History
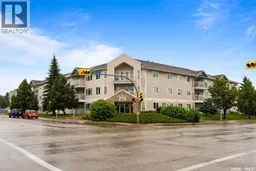 28
28
