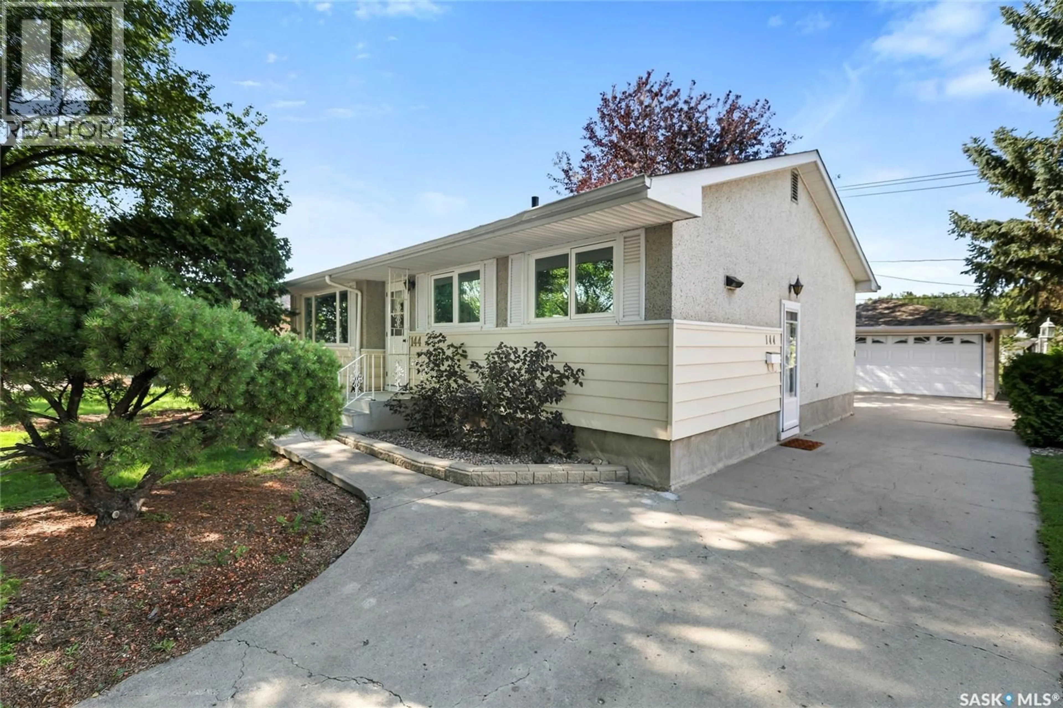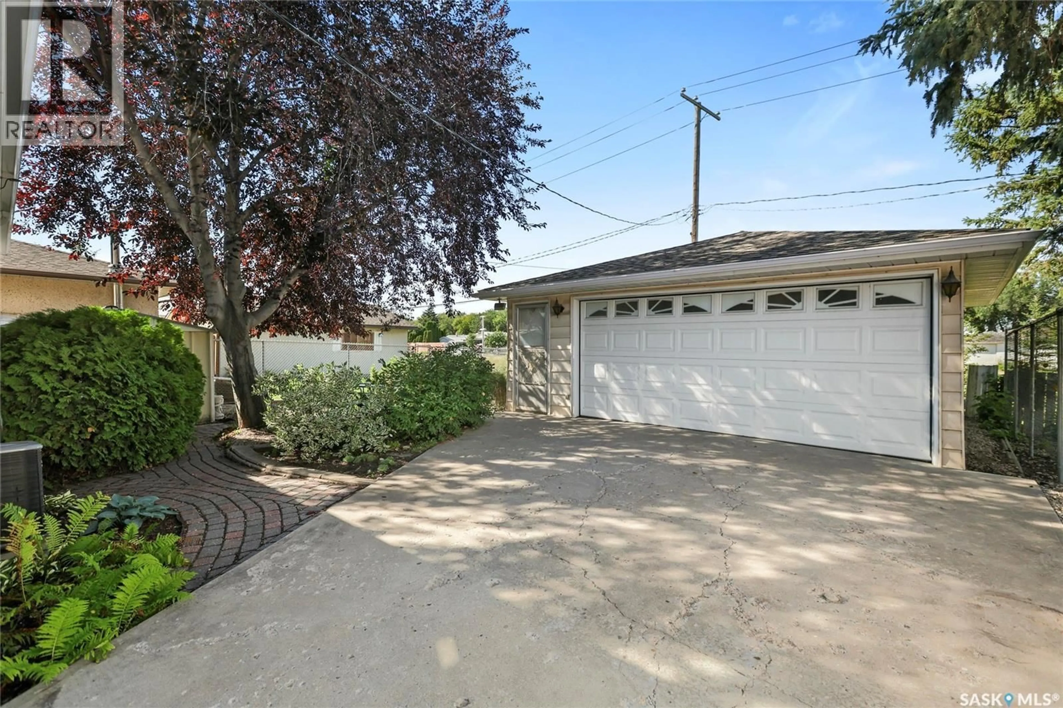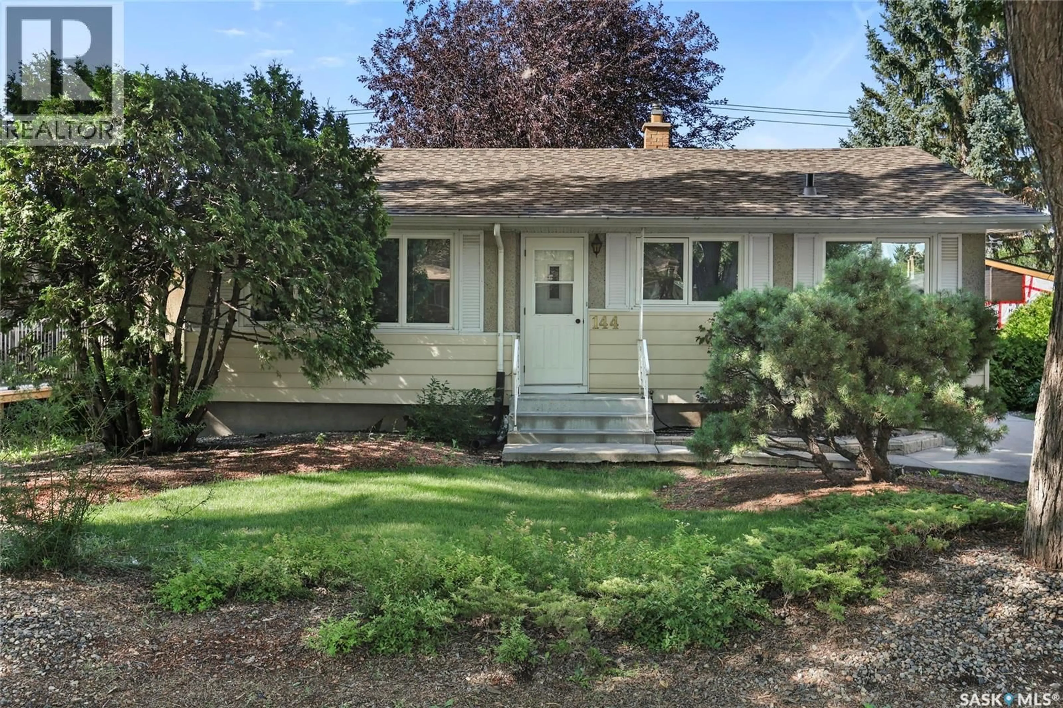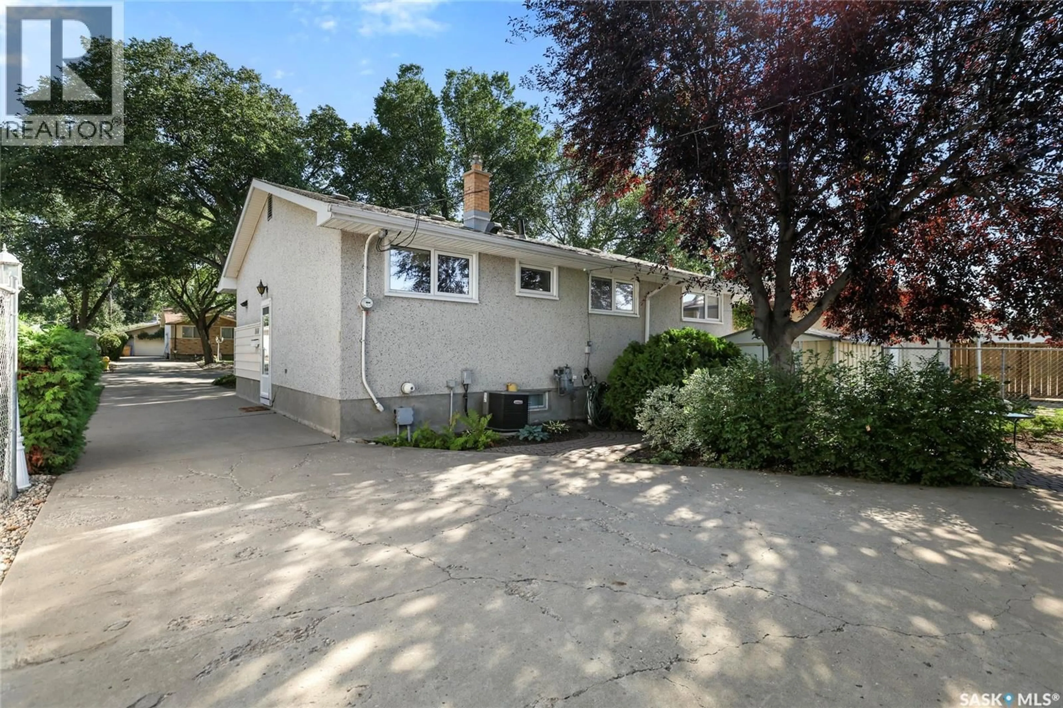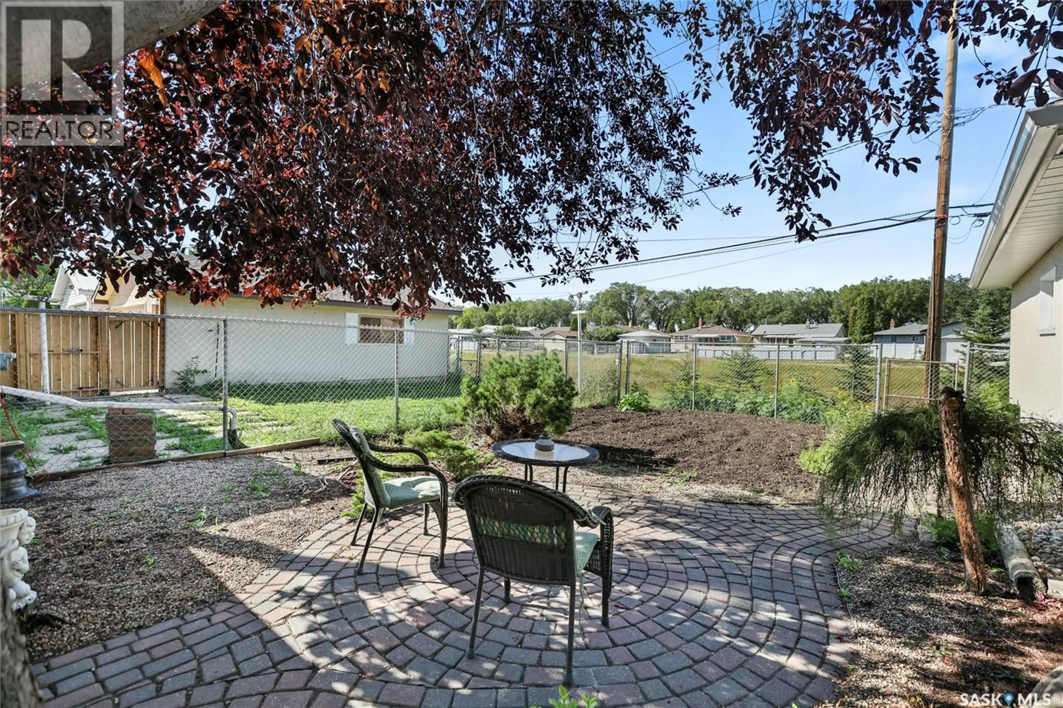144 WOODWARD AVENUE, Regina, Saskatchewan S4R3H4
Contact us about this property
Highlights
Estimated valueThis is the price Wahi expects this property to sell for.
The calculation is powered by our Instant Home Value Estimate, which uses current market and property price trends to estimate your home’s value with a 90% accuracy rate.Not available
Price/Sqft$301/sqft
Monthly cost
Open Calculator
Description
Welcome to 144 Woodward Avenue in the heart of Coronation Park! This well maintained 1,029 sq ft bungalow has been lovingly cared for by its original owners over the years and is located close to schools, parks, shopping, and other north-end amenities. The main floor features a bright spacious living room (original hardwood likely to be under the carpet), a functional kitchen with plenty of counter & cupboard space & a pantry, three good-sized bedrooms & an updated 3-piece bathroom. The fully developed basement offers a large recreation room, a 3-piece bathroom, and an additional bedroom (note: window does not meet current egress code) and loads of storage space. Step outside to a partially fenced and well landscaped yard with a patio, large garden area, storage shed and a fully insulated double detached garage with a 220V plug. Some upgrades over the years include, windows, shingles, furnace, some basement flooring, trim & more. This clean, well maintained home is perfect for anyone looking for comfort, convenience and value. Contact your buyers REALTOR® today to book your own private viewing of this charming home! (id:39198)
Property Details
Interior
Features
Main level Floor
Kitchen
4’8” x 6’6”Dining room
10’5” x 8’Living room
14’ x 15’2”Bedroom
9’4” x 13’Property History
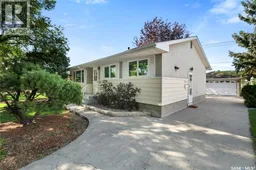 31
31
