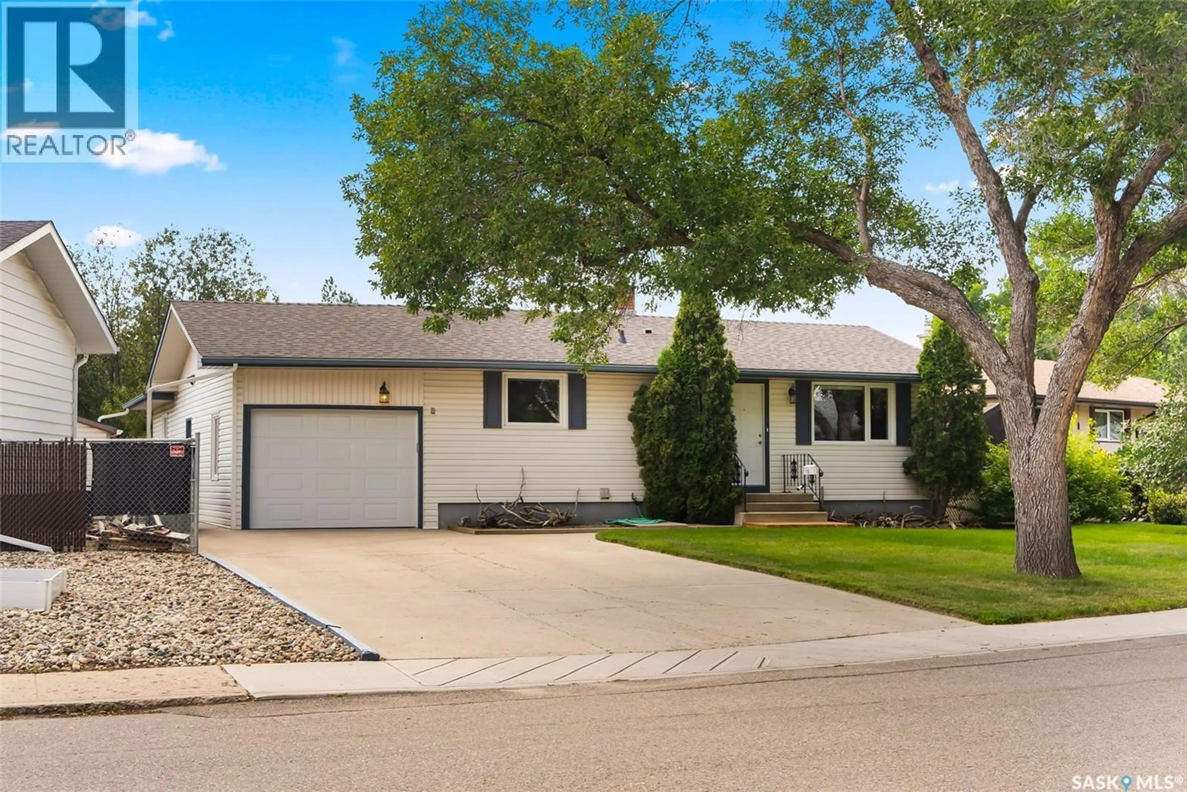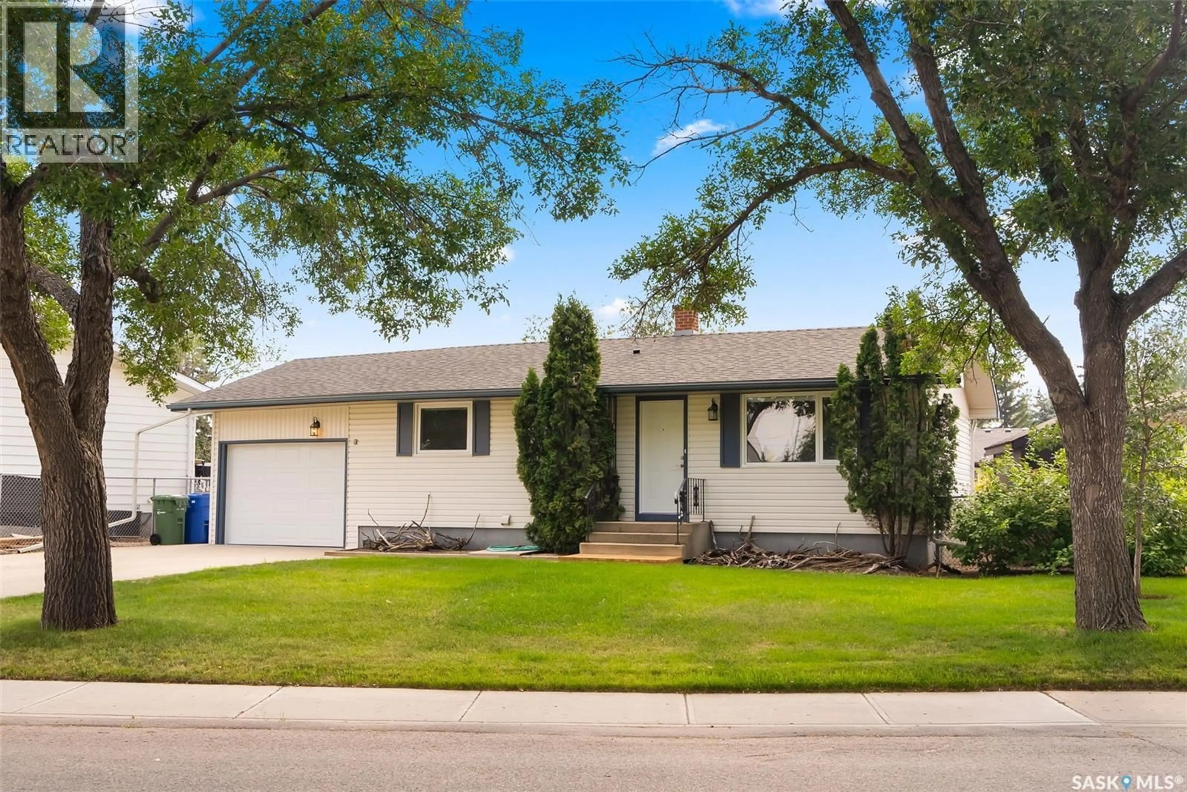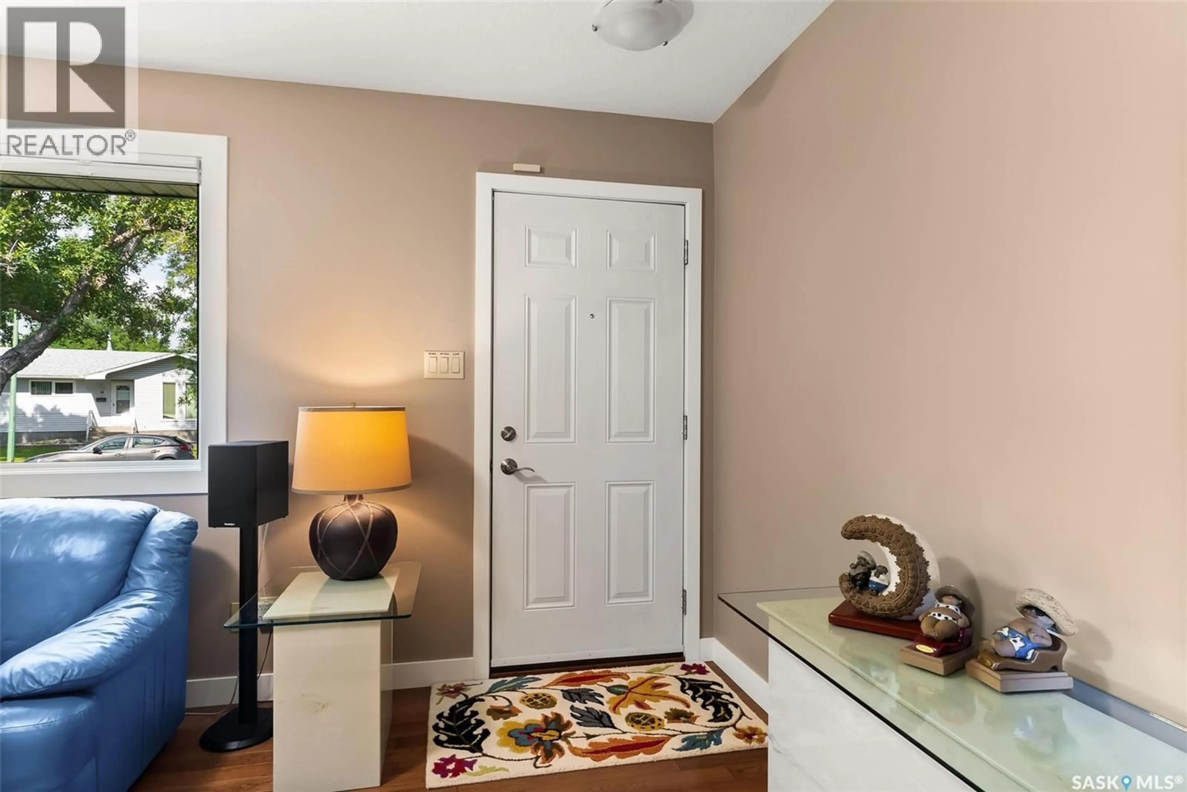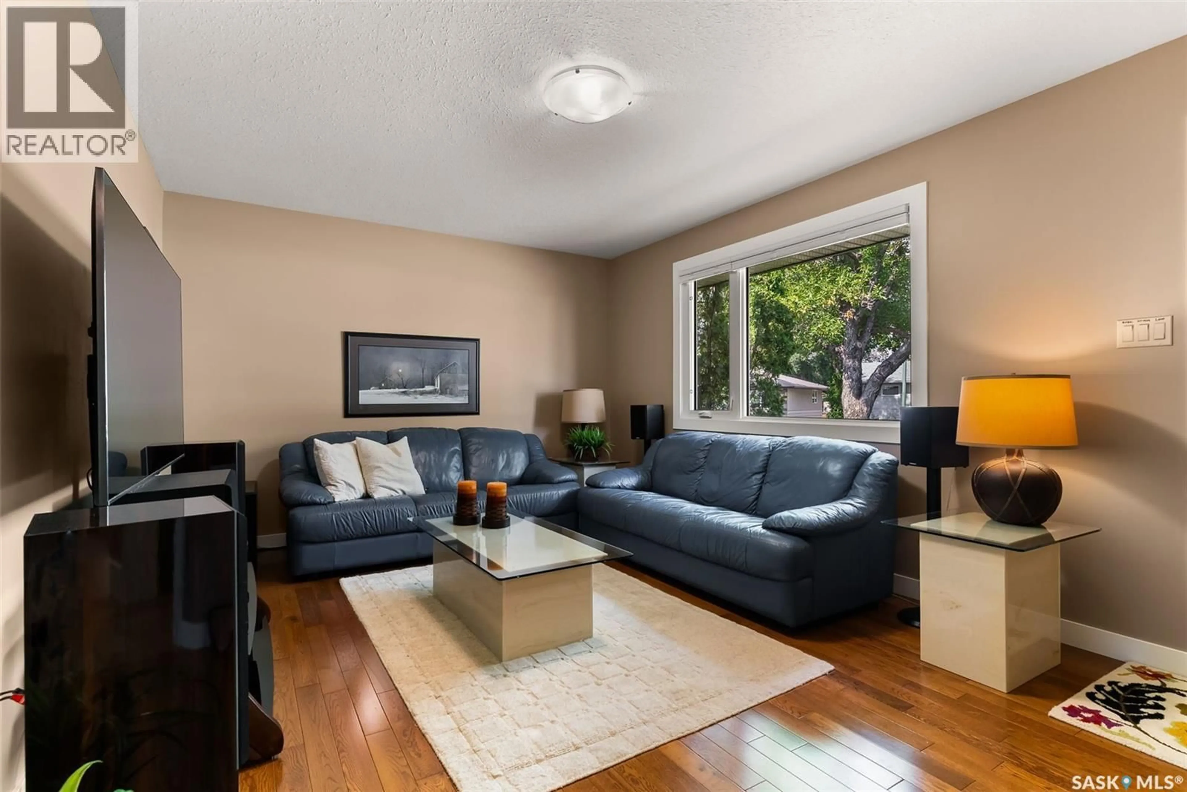15 HAMMOND ROAD, Regina, Saskatchewan S4R3C7
Contact us about this property
Highlights
Estimated valueThis is the price Wahi expects this property to sell for.
The calculation is powered by our Instant Home Value Estimate, which uses current market and property price trends to estimate your home’s value with a 90% accuracy rate.Not available
Price/Sqft$416/sqft
Monthly cost
Open Calculator
Description
Welcome to 15 Hammond Road, a charming bungalow located in Regina’s Coronation Park neighbourhood. This well-maintained home offers 864 sq ft of functional living space, blending comfort, style, and a convenient location. Inside, the bright living room features large windows that fill the space with natural light, complemented by warm hardwood flooring for a welcoming feel. The kitchen is well-appointed with rich cabinetry, tile backsplash, ample counter space, and included appliances, creating a practical and inviting cooking environment. Two spacious bedrooms provide comfortable accommodations, while the updated 4-piece bathroom adds a modern touch. Originally a 3 bedroom home, the primary bedroom was converted into one large bedroom which could be converted back into a 3 bedroom if desired. The basement offers flexibility for future development with possibilities of a rec room, bedroom or bathroom if desired. Outside, enjoy the landscaped yard with a deck perfect for summer evenings, garden boxes for your green thumb, and mature trees for added privacy. The attached tandem garage and concrete driveway provide ample off-street parking. This property is move-in ready and offers a fantastic opportunity with a great a location close to schools, parks, shopping, and transit. Updates Include: Doors/Casings, kitchen & bathroom, plumbing/electrical (2008), Central Vac (2011), Furnace (2014), Shingles (2015), Backyard, deck and boardwalk (2017), Garage door and motor (2019), Fence (2020), Windows/Blinds (2021), Garburator (2021), Air Conditioner (2022), Sewer Line and Plumbing Stack (2023). (id:39198)
Property Details
Interior
Features
Main level Floor
Living room
11.7 x 16.7Kitchen/Dining room
11.6 x 12.11Bedroom
10.11 x 7.11Primary Bedroom
7.9/11.3 x 24Property History
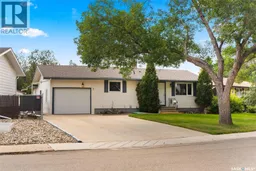 30
30
