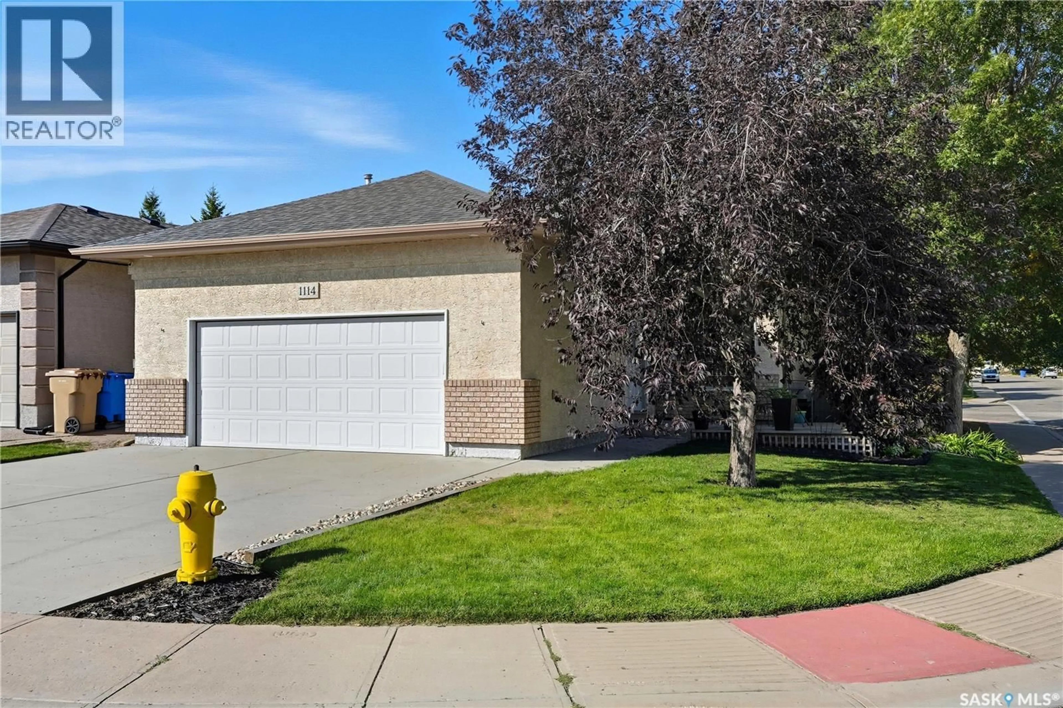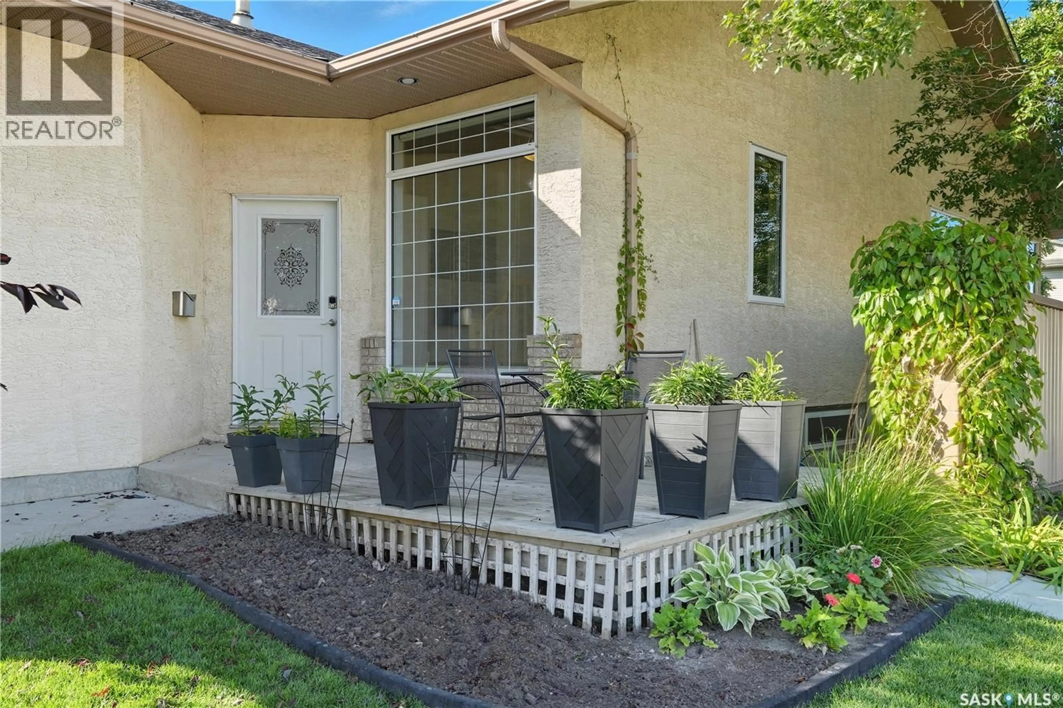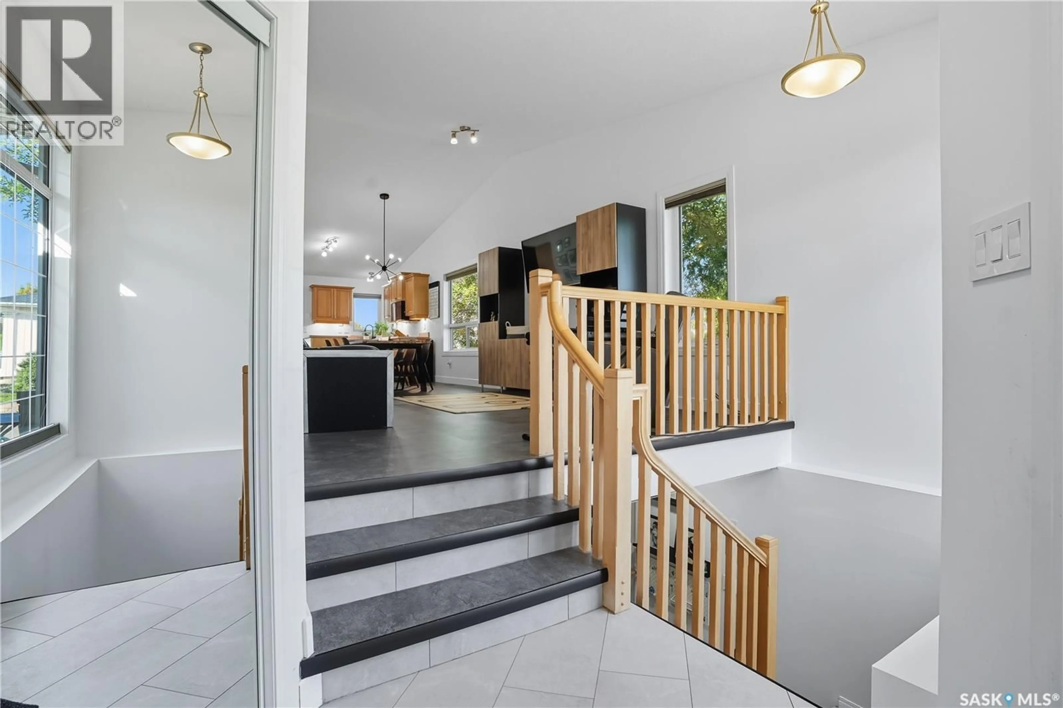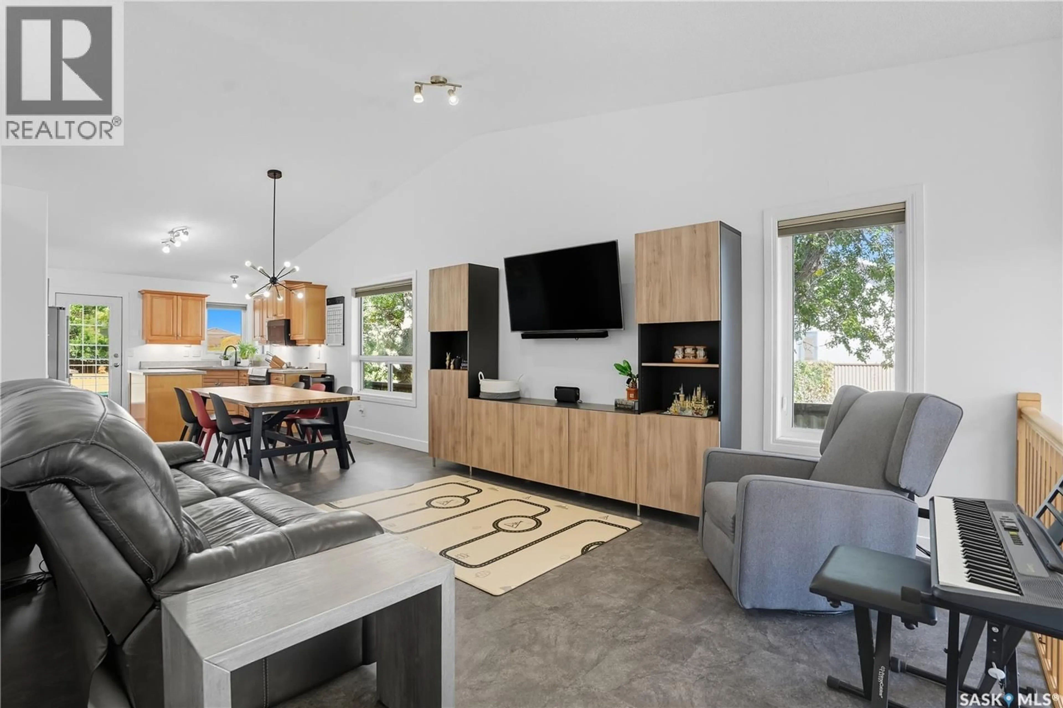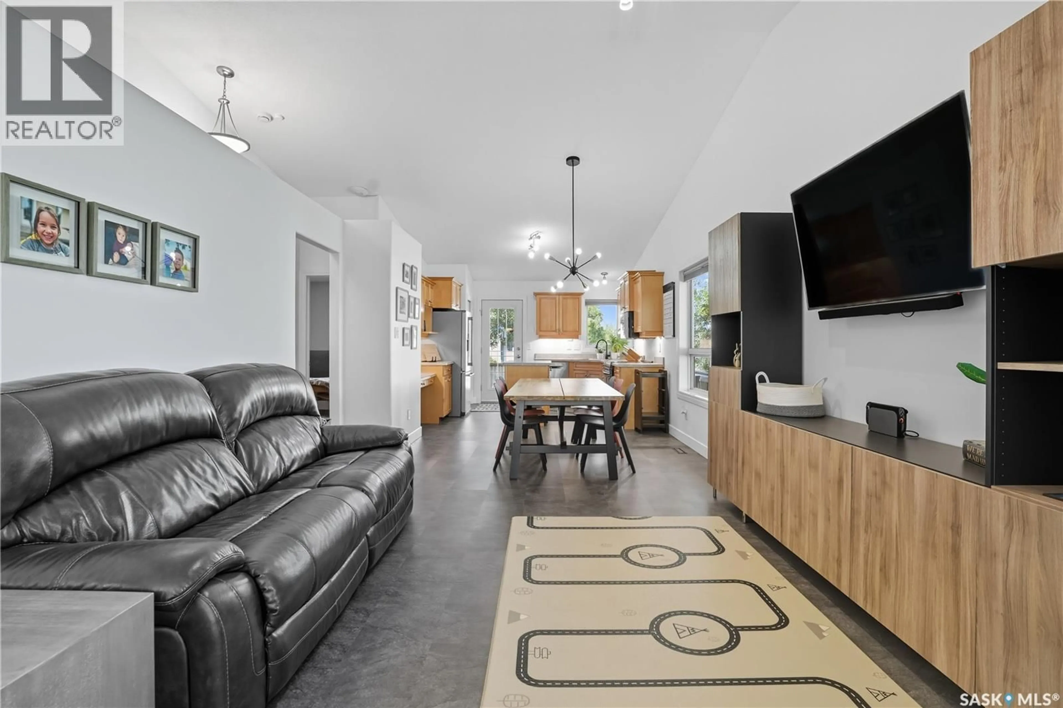1114 DEGELMAN DRIVE, Regina, Saskatchewan S4N7P7
Contact us about this property
Highlights
Estimated valueThis is the price Wahi expects this property to sell for.
The calculation is powered by our Instant Home Value Estimate, which uses current market and property price trends to estimate your home’s value with a 90% accuracy rate.Not available
Price/Sqft$366/sqft
Monthly cost
Open Calculator
Description
Welcome to this spacious and beautifully designed bungalow in Regina’s desirable Creekside neighborhood. Vaulted ceilings enhance the open-concept living, dining and kitchen areas, creating a bright and inviting atmosphere. Large PVC windows fill the main floor with natural light, highlighting the kitchen's elegant cabinetry, under-cabinet lighting, corner sink, island with pot drawers, built-in desk, and included appliances. Three well-sized bedrooms provide excellent closet space, including a primary suite with walk-in closet and private 3-piece ensuite. The full basement is open for development, giving you the flexibility to create the space you need. A garden door leads to the fenced and landscaped backyard with a large deck—perfect for entertaining or relaxing. A welcoming front deck adds charm, while the double concrete driveway leads to an attached double garage that is insulated, heated, cooled, and equipped with a 100 AMP secondary service. Notable upgrades include: 2021: HRV, vinyl fence 2022: Main floor renovations with new flooring, paint, stove, microwave, shingles 2023: Garage unit heater, AC heat pump, 100 AMP secondary service 2024: Water heater, laundry machine 2025: Underground sprinkler controller. Additional features include central air conditioning, central vac, and underground sprinklers. Just steps from Pilot Butte Creek pathway and Parkridge Park—with trails, benches, play structures, and a spray park—this home combines modern upgrades, family-friendly design, and an excellent location. (id:39198)
Property Details
Interior
Features
Main level Floor
Living room
Kitchen/Dining room
4pc Bathroom
Bedroom
11.5 x 9Property History
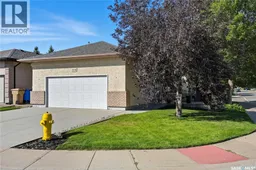 49
49
