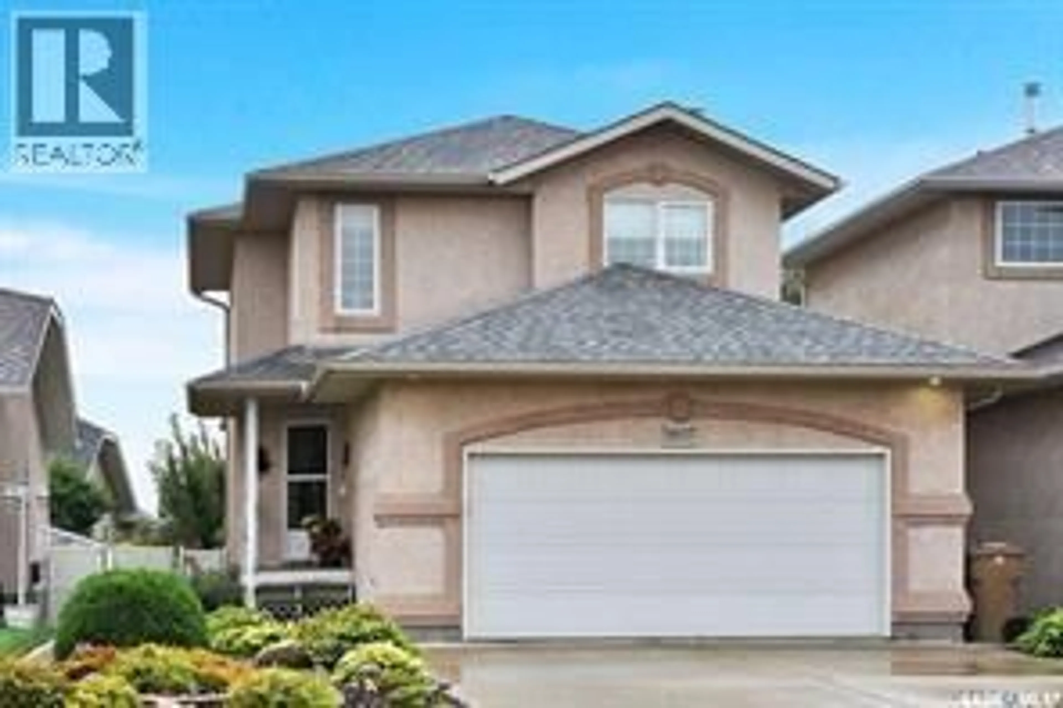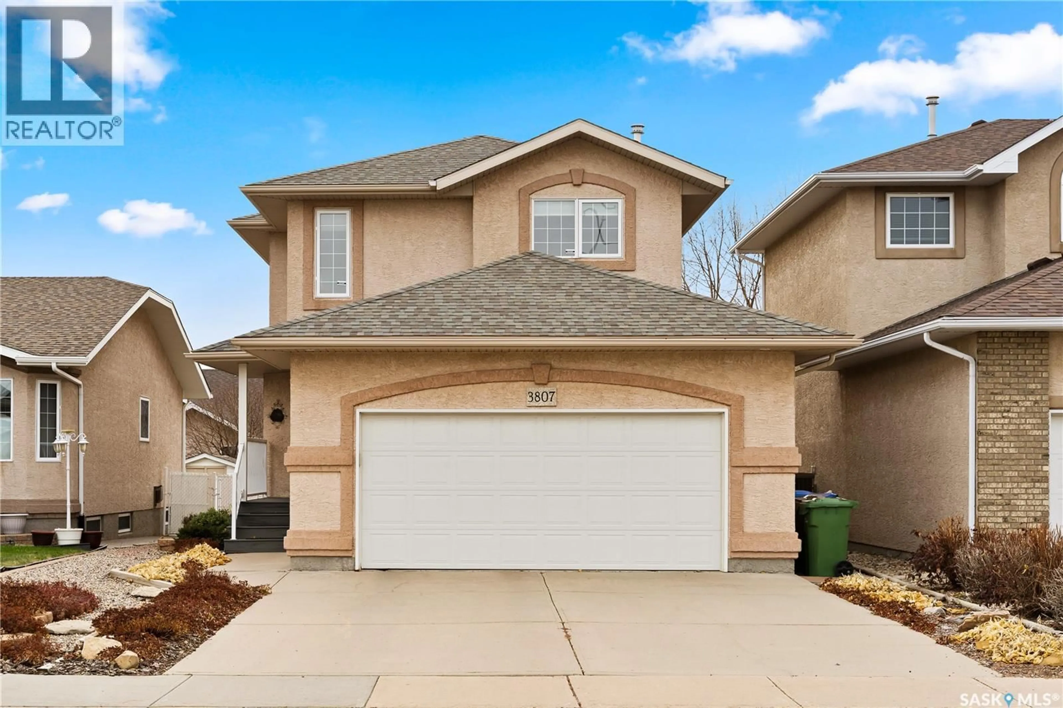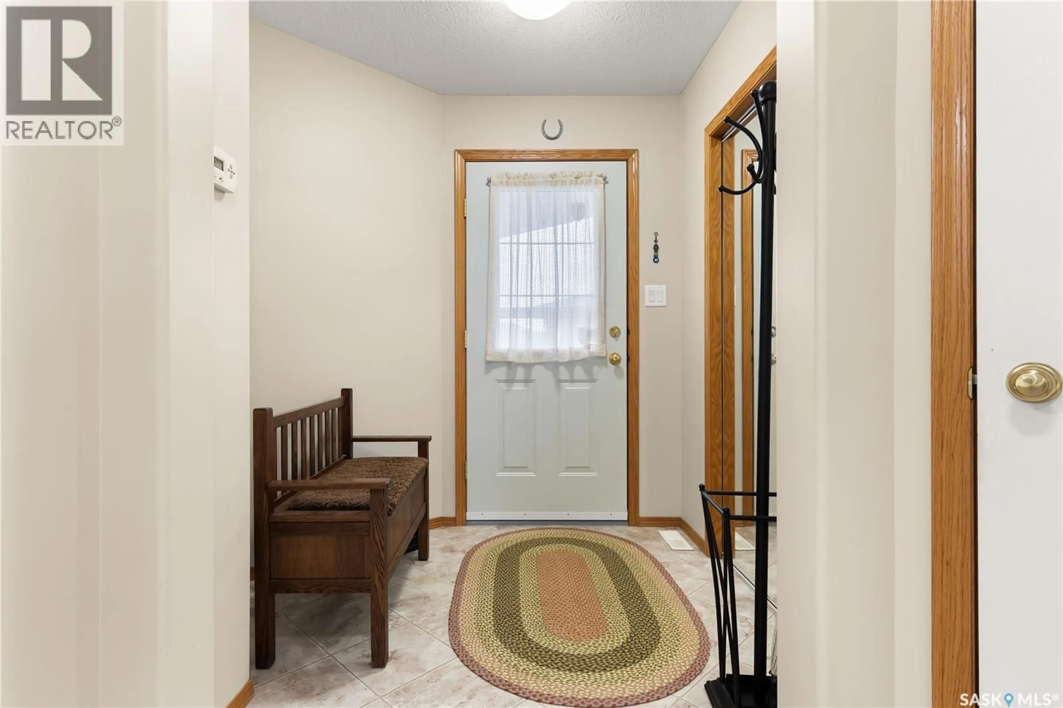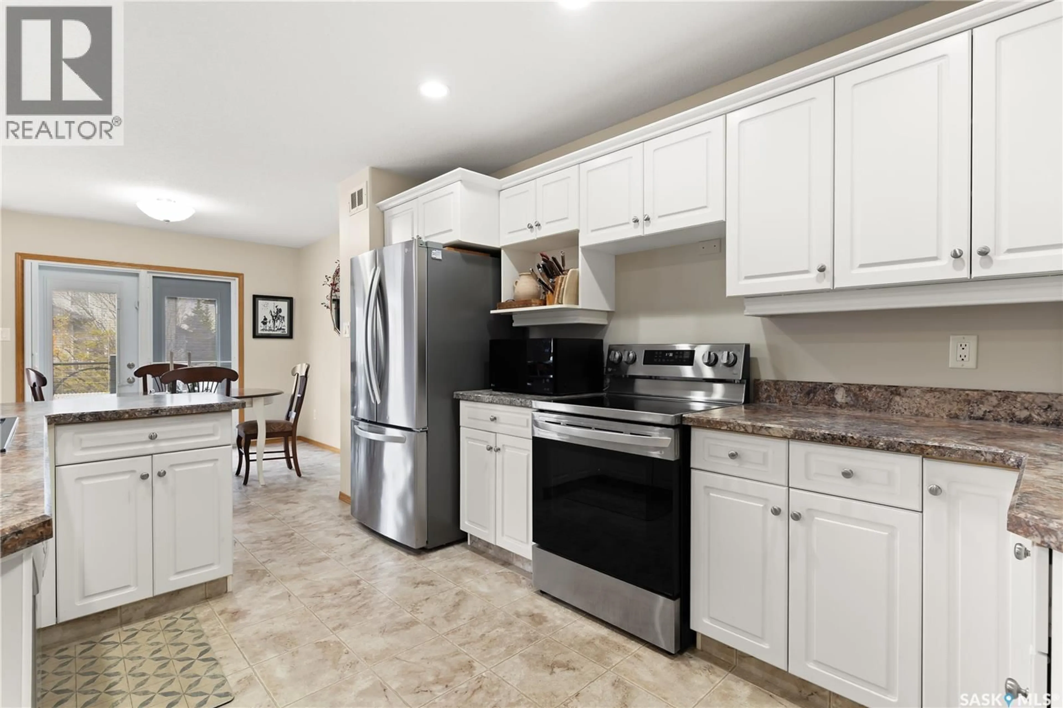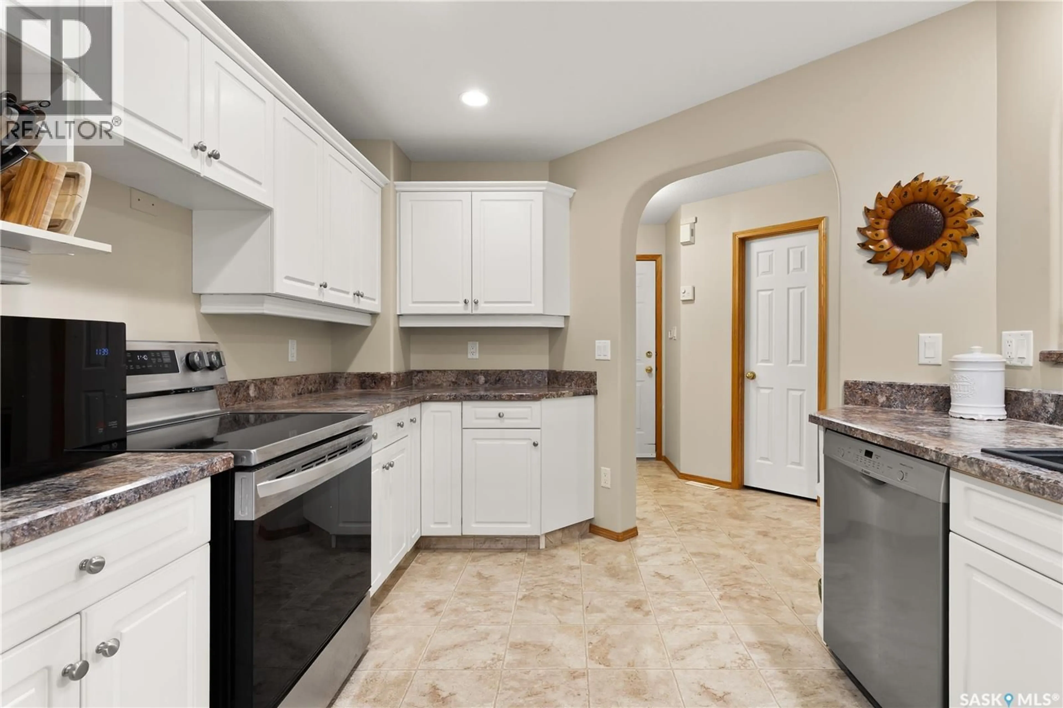3807 CREEKSIDE ROAD, Regina, Saskatchewan S4N7N3
Contact us about this property
Highlights
Estimated valueThis is the price Wahi expects this property to sell for.
The calculation is powered by our Instant Home Value Estimate, which uses current market and property price trends to estimate your home’s value with a 90% accuracy rate.Not available
Price/Sqft$296/sqft
Monthly cost
Open Calculator
Description
Welcome to 3807 Creekside Road. This home offers plenty of space inside and a backyard sanctuary for you and your family. As you approach, the manicured front yard offers plenty of driveway parking along with a double garage and a great vestibule for your protection from our Saskatchewan weather. Step into the spacious front entrance where you are greeted with an open plan view of the entire main floor. The kitchen is fresh and inviting with white cupboards and plenty of counter space, granite sinks and a spacious pantry. the living room and dining area are bright with natural light from the newly installed French doors. These lead out on to the deck and down into the backyard which is designed for minimal upkeep but maximum enjoyment with mature trees and shrubs, loads of perennials, a raised box garden area and a turf lawn with patio area. You'll appreciate this easy lawn that looks invitingly green all year round and is so pet and kid friendly. No more tracking mud into the house or patching damaged lawn spots! Back inside, a half bath conveniently located near the interior door entrance to the garage completes this level of the main floor. Next, follow the open staircase up to the spacious master bedroom with its own 3 piece en-suite and walk-in closet. Two more bedrooms share a 4 piece bathroom which features a jetted soaker tub. A conveniently placed second floor laundry completes the top level of the home. On the lower level, enjoy the professionally developed family room complete with a cozy tiled gas fireplace. This is the perfect space to relax or a great space for teens to have some privacy and hang out. This floor also features another bedroom and a 3 piece bathroom. There is lots of storage and the utility room completes this level. The exterior of the home ,deck and fence are zero maintenance for added appeal. close to public and separate schools, shopping and all amenities. (id:39198)
Property Details
Interior
Features
Main level Floor
Foyer
7 x 92pc Bathroom
Dining room
11 x 10.3Living room
12 x 14.6Property History
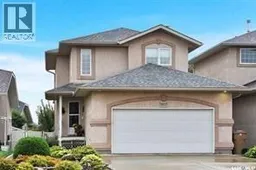 40
40
