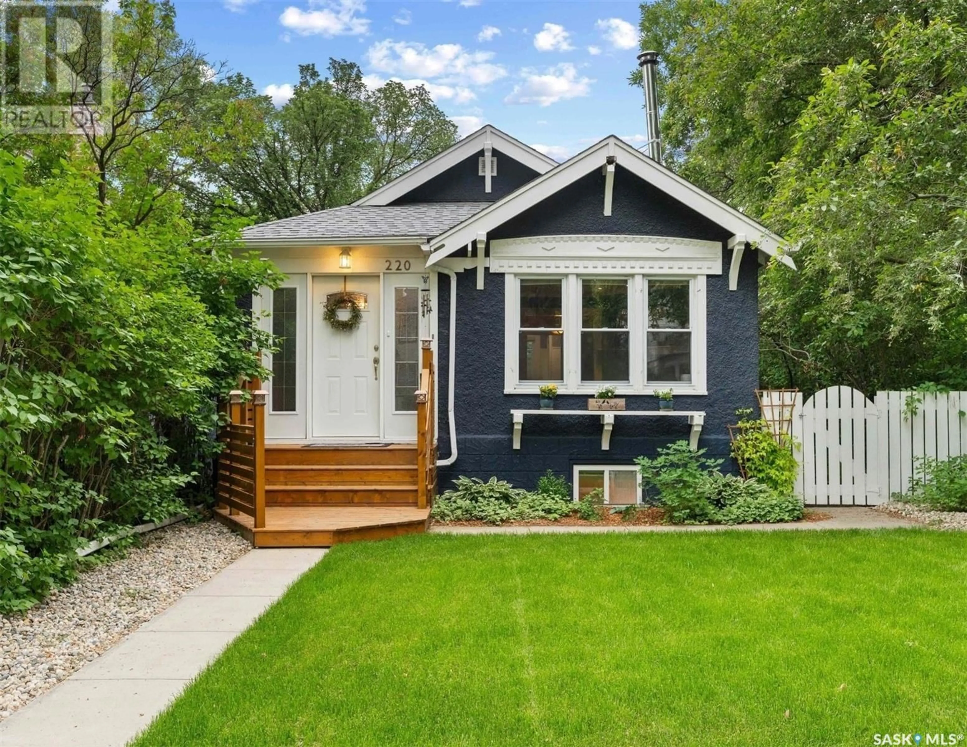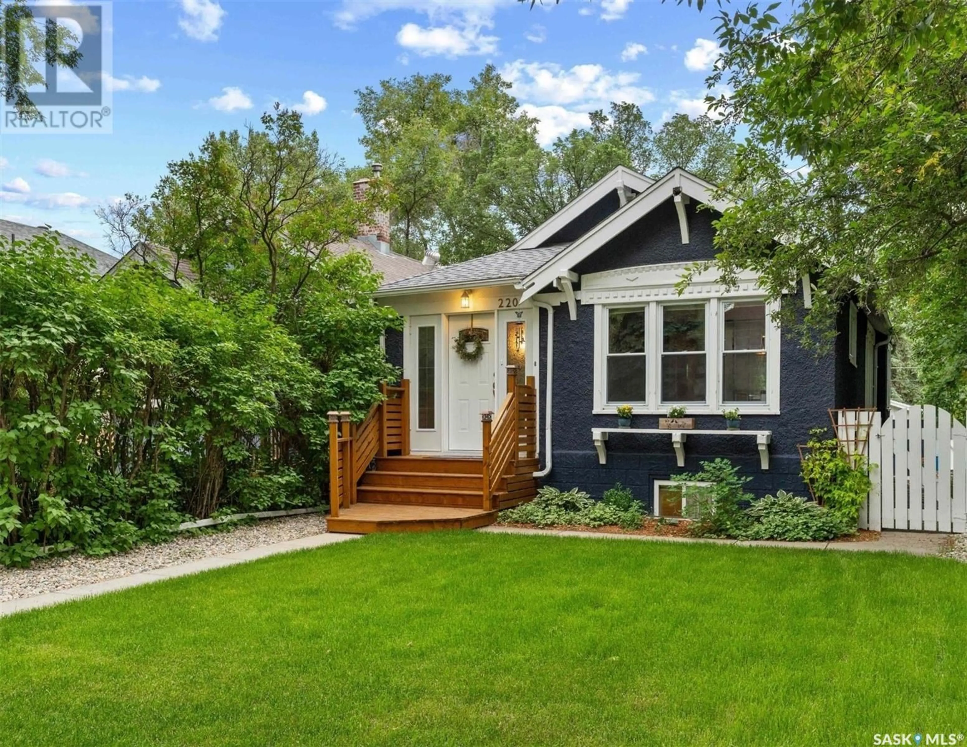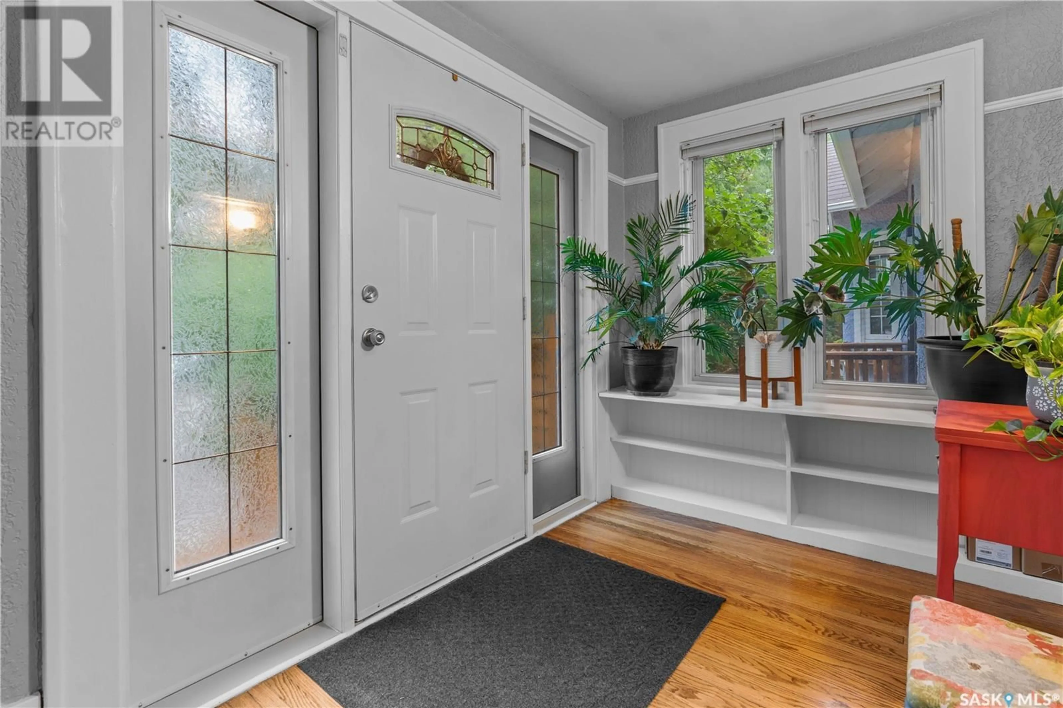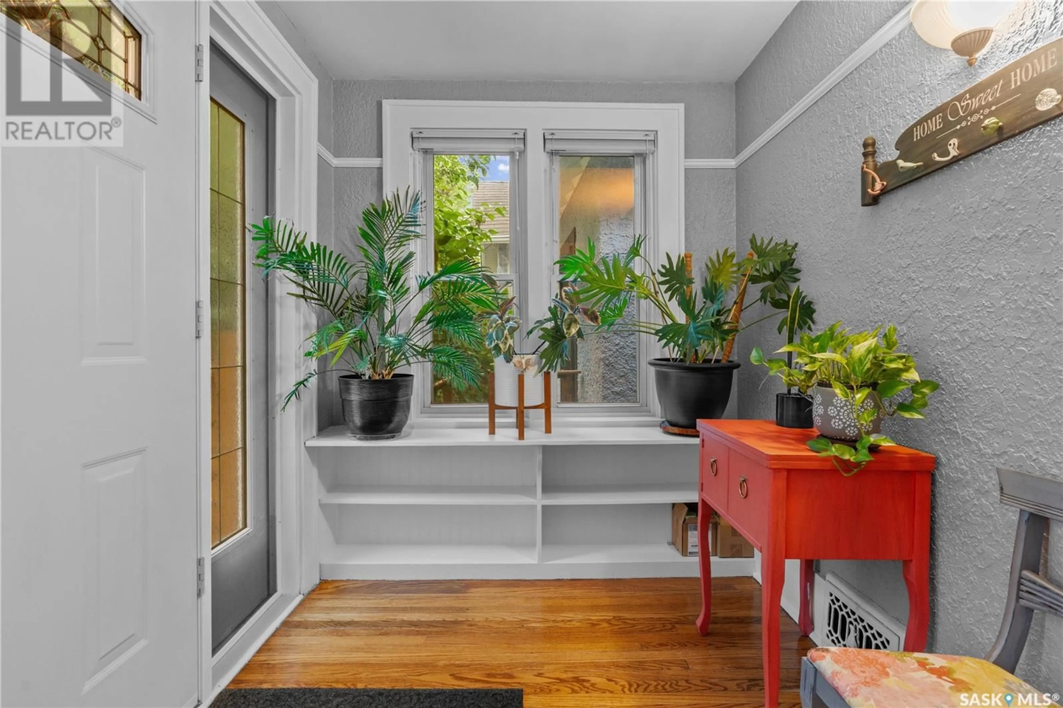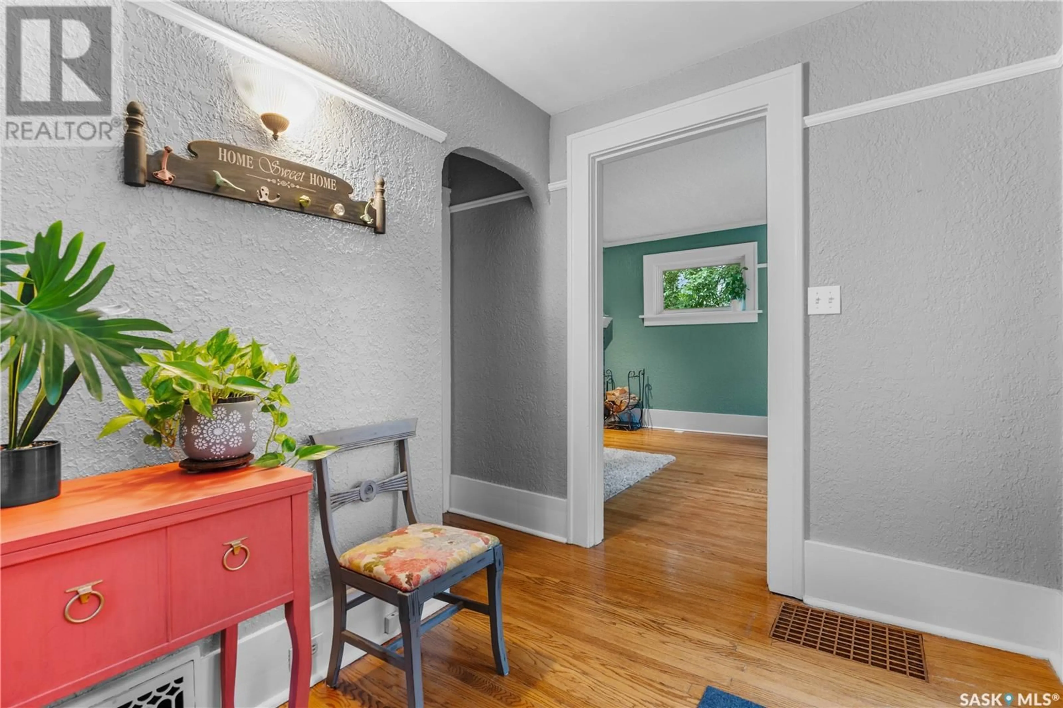220 ANGUS CRESCENT, Regina, Saskatchewan S4T6N4
Contact us about this property
Highlights
Estimated valueThis is the price Wahi expects this property to sell for.
The calculation is powered by our Instant Home Value Estimate, which uses current market and property price trends to estimate your home’s value with a 90% accuracy rate.Not available
Price/Sqft$397/sqft
Monthly cost
Open Calculator
Description
Welcome to 220 Angus Crescent, a charming, refinished bungalow nestled on a lot and a half in one of Regina’s most sought-after neighbourhoods. Surrounded by mature trees & character homes, this beautiful home blends classic elegance with modern upgrades in the heart of the Crescents. Step into the bright front entryway, through the inviting living & dining rooms where natural light pours through large windows, highlighting original hardwood floors, timeless crown molding, and a well-maintained wood-burning fireplace. The kitchen features updated cabinetry, tile flooring, newer appliances, and a cozy breakfast nook—perfect for dining or sipping coffee with a friend. There are 2 bedrooms with generous closets; the primary can fit a king-size bed, and a queen in the second is also ideal for guests, children, or home office instead. A stylish 4-piece bathroom includes a clawfoot tub with shower ring for added character & convenience. The fully developed basement, freshly renovated in spring 2025, boasts plush new carpet in the den & large recreation area—ideal for a 3rd bedroom (non-egress), home gym, or office. A second 4-piece bathroom. spacious laundry room & furnace area provide excellent storage & functionality. Features & upgrades include: HE furnace, PVC windows, sewer line work, sump pit/pump, backflow valve, weeping tile/blue skin membrane on west wall, new basement concrete (2024), shingles on house (2019), front steps (2020), electrical panel, new appliances (2023–2024), and fresh sod in the front yard (2025). Enjoy the large, private yard with raised garden beds, mature perennials, patio w/ natural gas BBQ hook-up, and double garage w/ alley access. The backyard fence was painted in summer 2024 and offers gated access for RV or boat parking. Walk to schools, parks, shops & cafes in the Cathedral area. Mosaic Stadium, Wascana Lake, & downtown are just minutes away. Don’t miss your chance to own a piece of history in the Crescents—contact your agent today! (id:39198)
Property Details
Interior
Features
Main level Floor
Foyer
6.6 x 9.8Living room
15.8 x 11.1Bedroom
10.9 x 10Dining room
10 x 11.1Property History
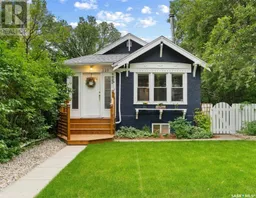 48
48
