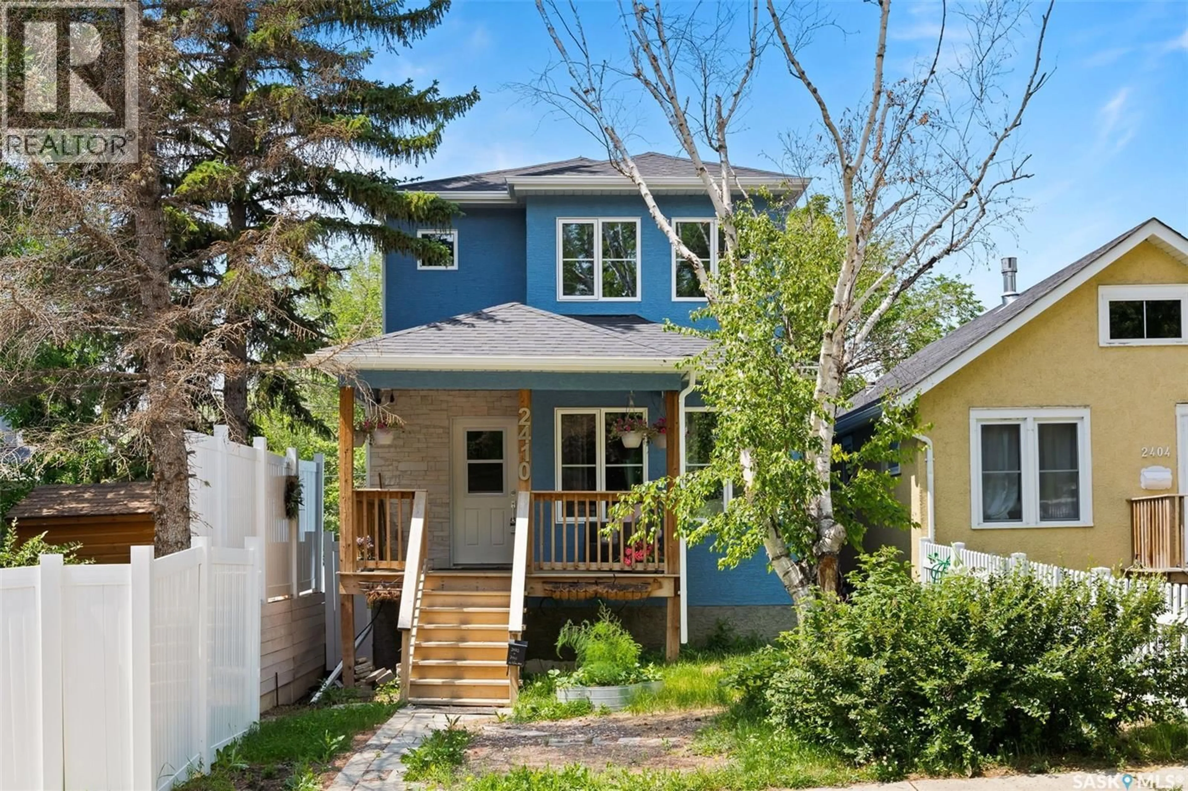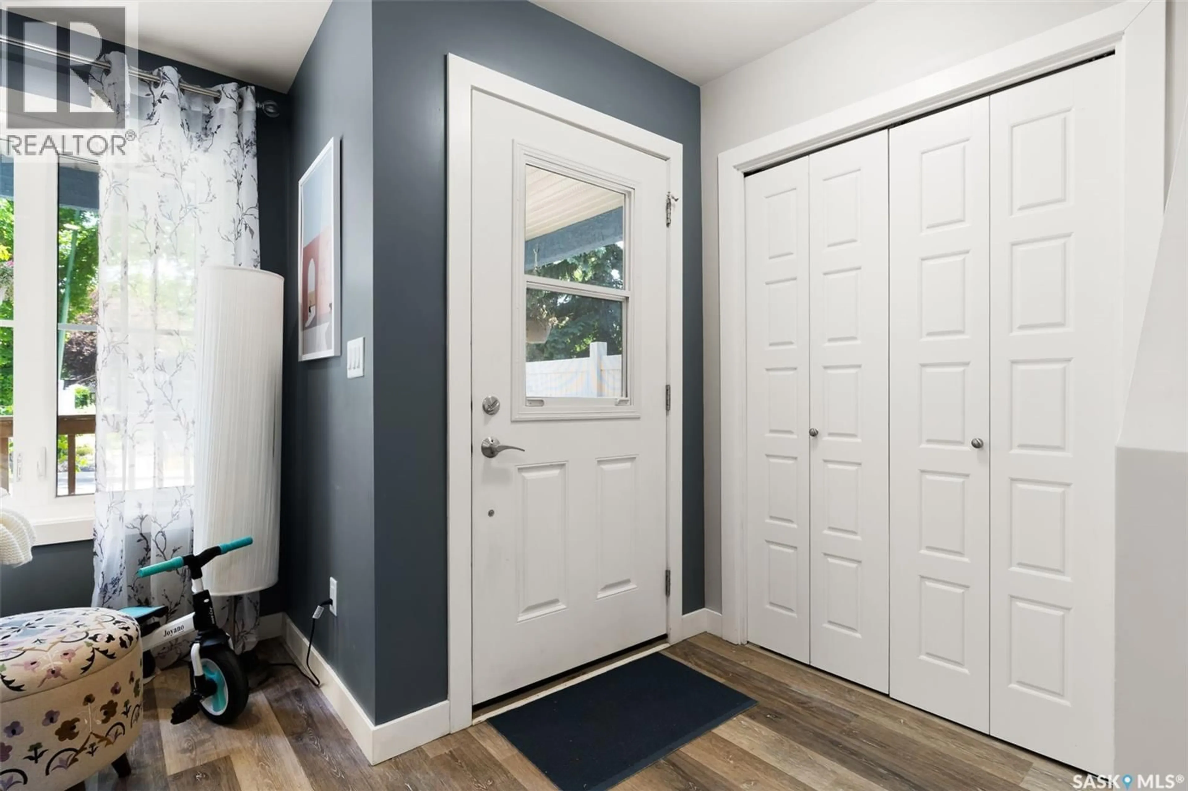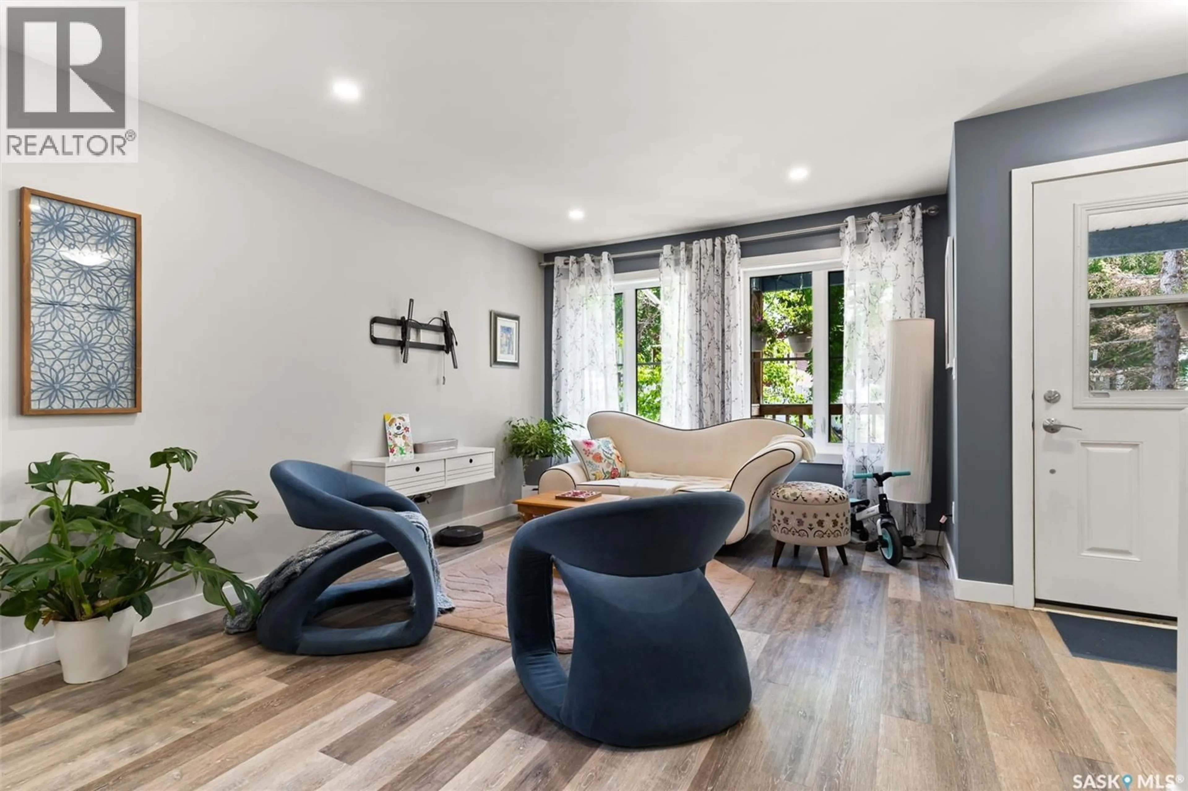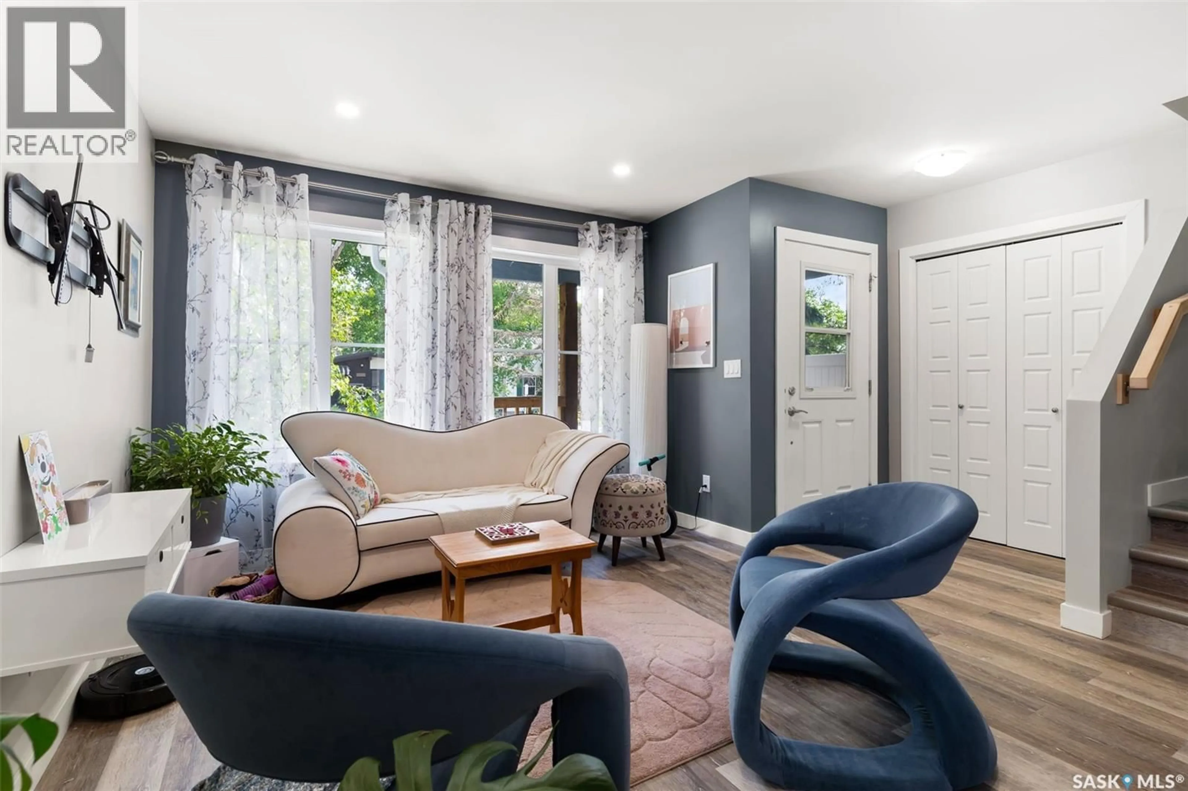2410 ATHOL STREET, Regina, Saskatchewan S4T3G5
Contact us about this property
Highlights
Estimated valueThis is the price Wahi expects this property to sell for.
The calculation is powered by our Instant Home Value Estimate, which uses current market and property price trends to estimate your home’s value with a 90% accuracy rate.Not available
Price/Sqft$336/sqft
Monthly cost
Open Calculator
Description
Welcome to 2410 Athol Street, a home that exudes serenity and sophistication in Regina’s iconic Crescents neighbourhood. This beautifully built 2-storey residence offers 1,487 sq ft of thoughtfully curated living space, seamlessly blending timeless charm with refined modern touches. Situated on a mature, tree-lined street, this 4-bedroom, 3-bathroom home is ideal for growing families or those who love to entertain. Step inside to a luminous, open-concept main floor where natural light dances across wide-plank vinyl flooring and elegant architectural details. The heart of the home is the designer kitchen—anchored by a stunning quartz island—featuring sleek white cabinetry, stainless steel appliances, stylish subway tile backsplash, and warm ambient lighting. The spacious living and dining areas flow effortlessly, offering a tranquil setting for both relaxed family living and elegant entertaining. A modern 2 piece bath completes the main floor. Upstairs, the private primary suite offers a serene retreat complete with a walk-thru closet and contemporary 3-piece ensuite. Two additional bedrooms, a 4-piece main bathroom, and an upper-level laundry room enhance everyday comfort and practicality. The fully developed basement expands your living space with a generous recreation room, an additional bedroom and a 2-piece bath. Every level of this home has been meticulously thought out and designed. Outdoors, enjoy your morning coffee on the charming front veranda or unwind in the fully partially fenced backyard shaded by mature trees. A spacious double attached garage complete this exceptional property. Ideally located just steps from Wascana Park, downtown, and some of Regina’s most beloved amenities, this home is the perfect fusion of character, comfort, and quiet luxury. (id:39198)
Property Details
Interior
Features
Second level Floor
4pc Bathroom
Laundry room
5.9 x 8.8Bedroom
11.5 x 8.11Bedroom
8.8 x 12Property History
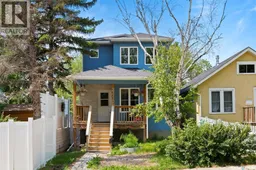 39
39
