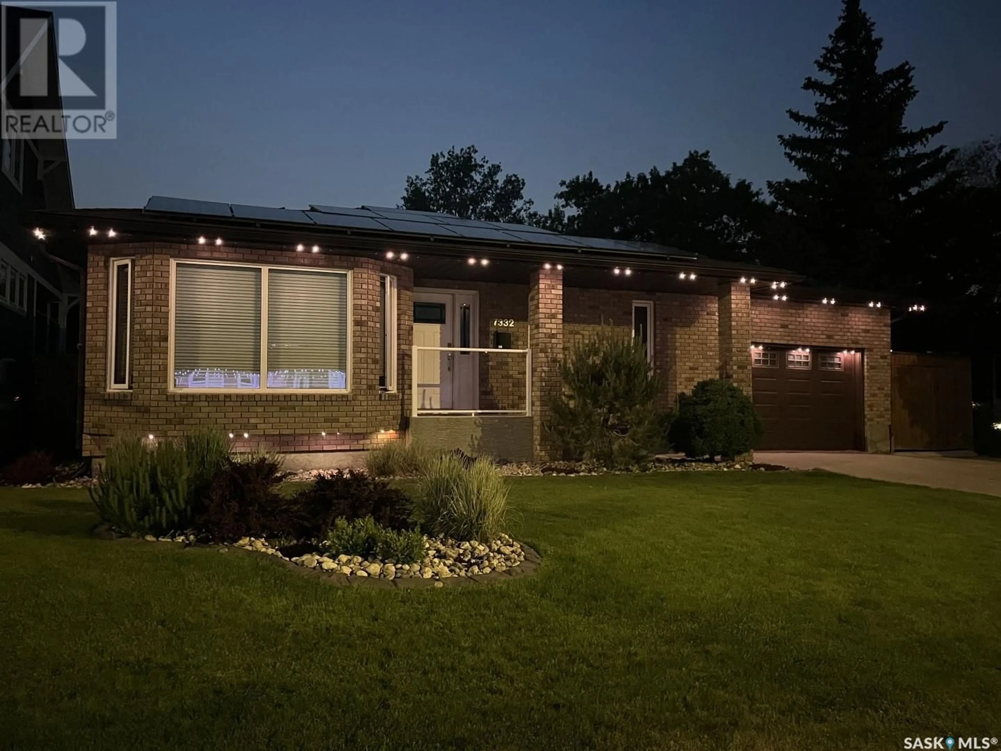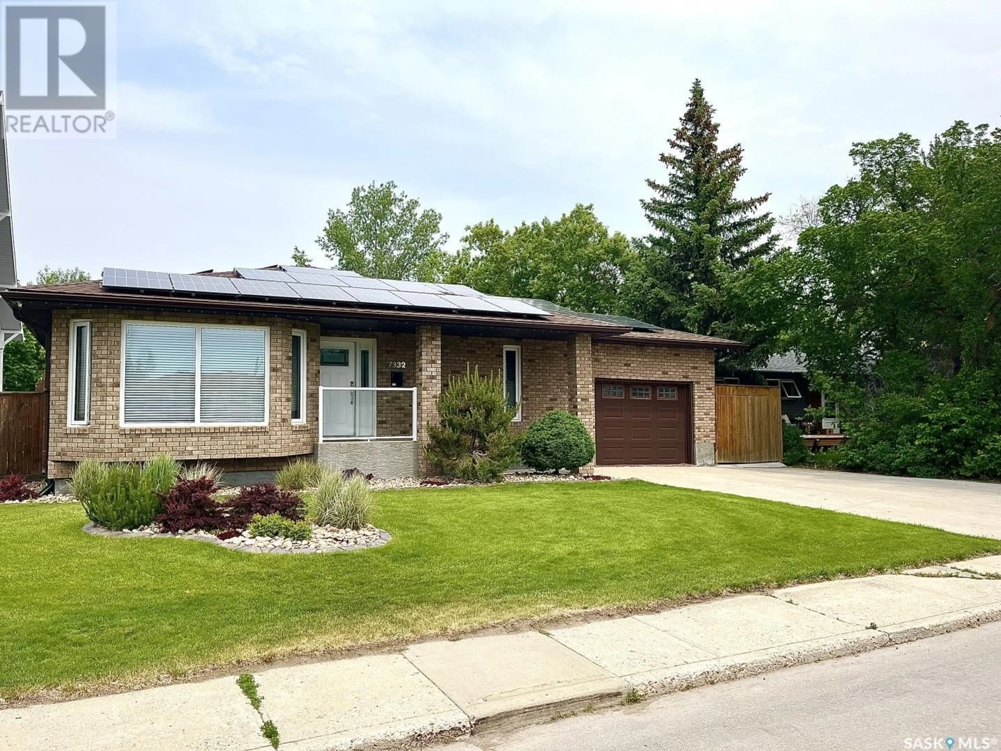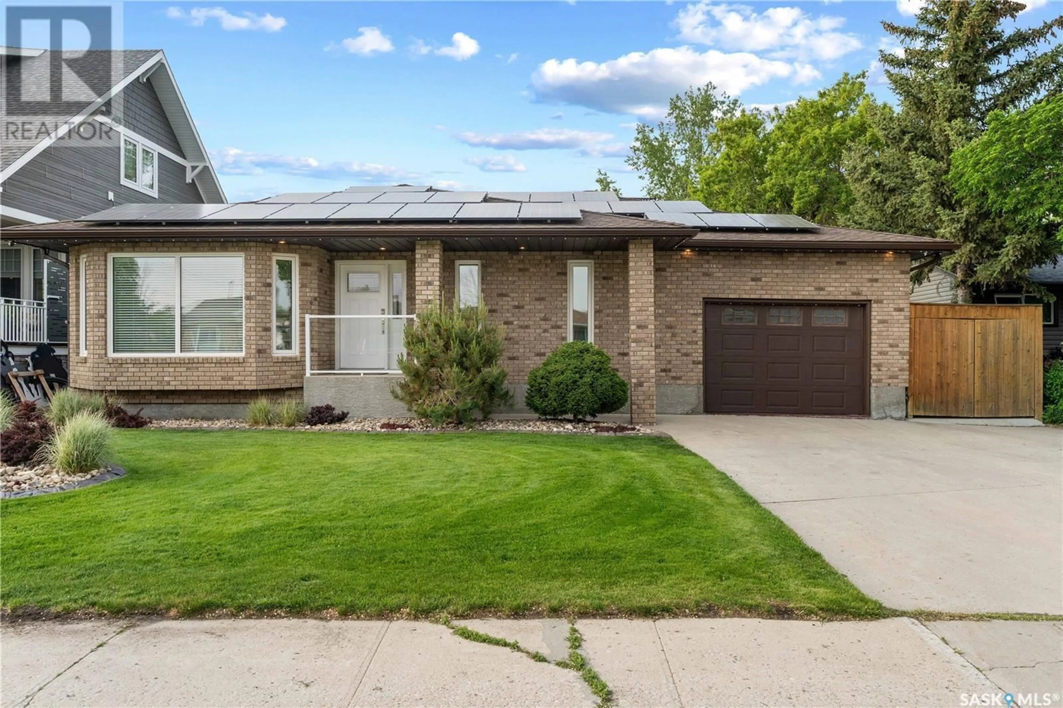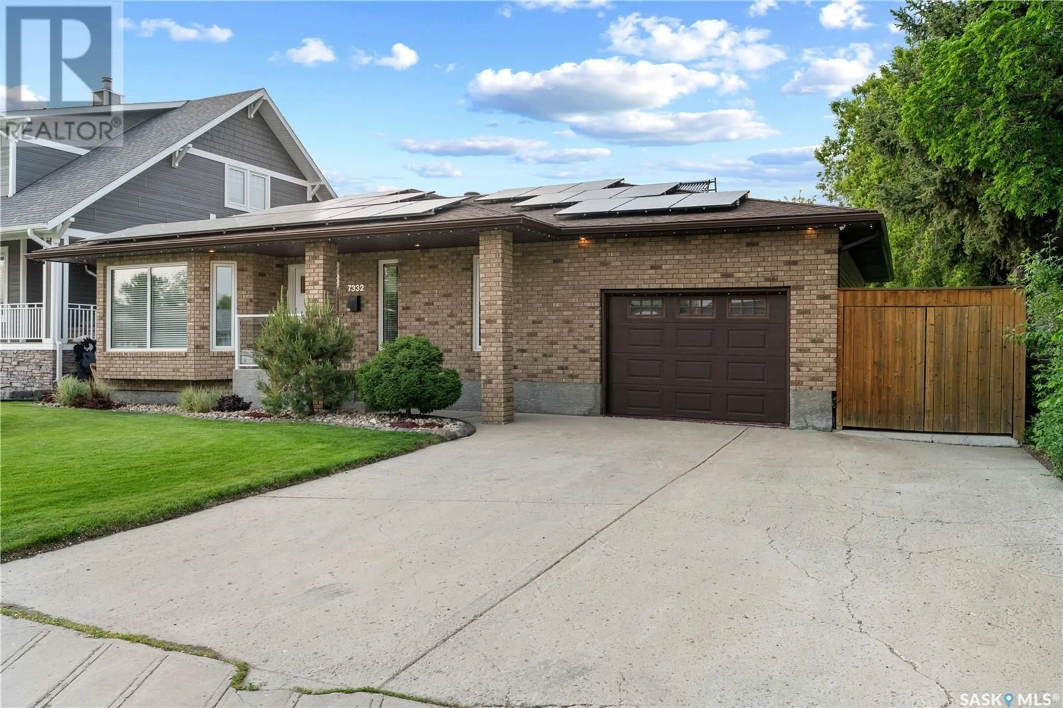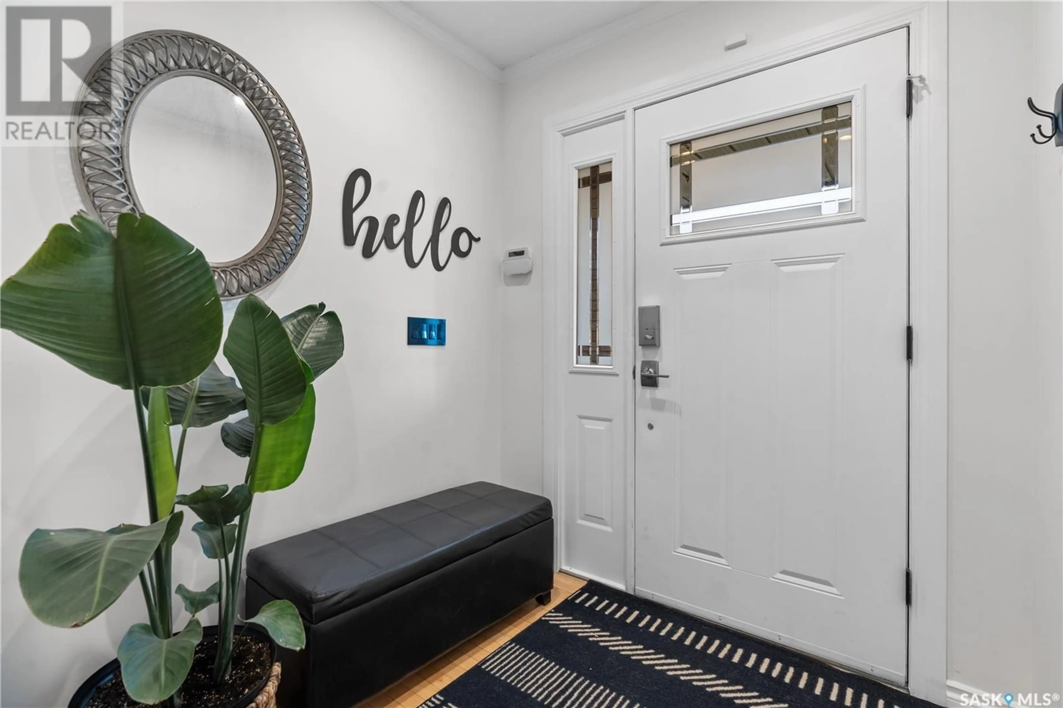7332 7TH AVENUE, Regina, Saskatchewan S4T0T1
Contact us about this property
Highlights
Estimated valueThis is the price Wahi expects this property to sell for.
The calculation is powered by our Instant Home Value Estimate, which uses current market and property price trends to estimate your home’s value with a 90% accuracy rate.Not available
Price/Sqft$387/sqft
Monthly cost
Open Calculator
Description
Welcome to this exceptional 1,806 sq. ft. bungalow nestled on a sprawling 10,968 sq. ft. lot in the desirable Dieppe neighbourhood. Thoughtfully designed with both comfort and efficiency in mind, this home offers an abundance of space, quality upgrades, and extras! The main floor features a spacious home office, open-concept kitchen, dining and vaulted ceiling living room with natural gas fireplace for cozy nights. Three generously sized bedrooms, a 4-piece bathroom and a 3-piece bathroom with steam shower provide ideal family living, while the finished basement includes a den and a stylish 4-piece bath—perfect for guests, large family room with natural gas fireplace and projector screen, amd games room for hobbies and entertaining. Outdoor entertaining is a breeze with two wood decks, one off of the living room with a gas BBQ and gas fire table hook up. The second deck wraps around the 18-foot above-ground insulated pool, heated by an HE gas boiler for extended seasonal enjoyment. The fully fenced yard, mature trees, and underground sprinklers add privacy and convenience. Car lovers, hobbyists, and tradespeople will appreciate the heated, insulated single attached garage and the ultimate 1260 sq. ft. shop—fully insulated with HE Air conditioner, & HE Furnace and back up unit heater. The shop also has a 2 piece bathroom with electric tankless water heater, soft or hard water options for washing your vehicles year round, floor drain, LED lighting, custom flooring, new steel craft insulated doors, commercial exhaust fan, wired with 220 volts, hard wired internet. Chassis Dyno & hoist not included but can be purchased if interested. With up to 12 off-street parking spots, and up to 45ft RV parking there’s room for everyone. (id:39198)
Property Details
Interior
Features
Main level Floor
Foyer
16 x 6Office
16 x 13Bedroom
10 x 104pc Bathroom
8 x 5Exterior
Features
Property History
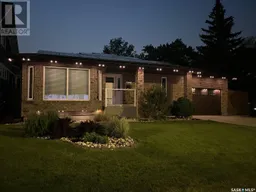 48
48
