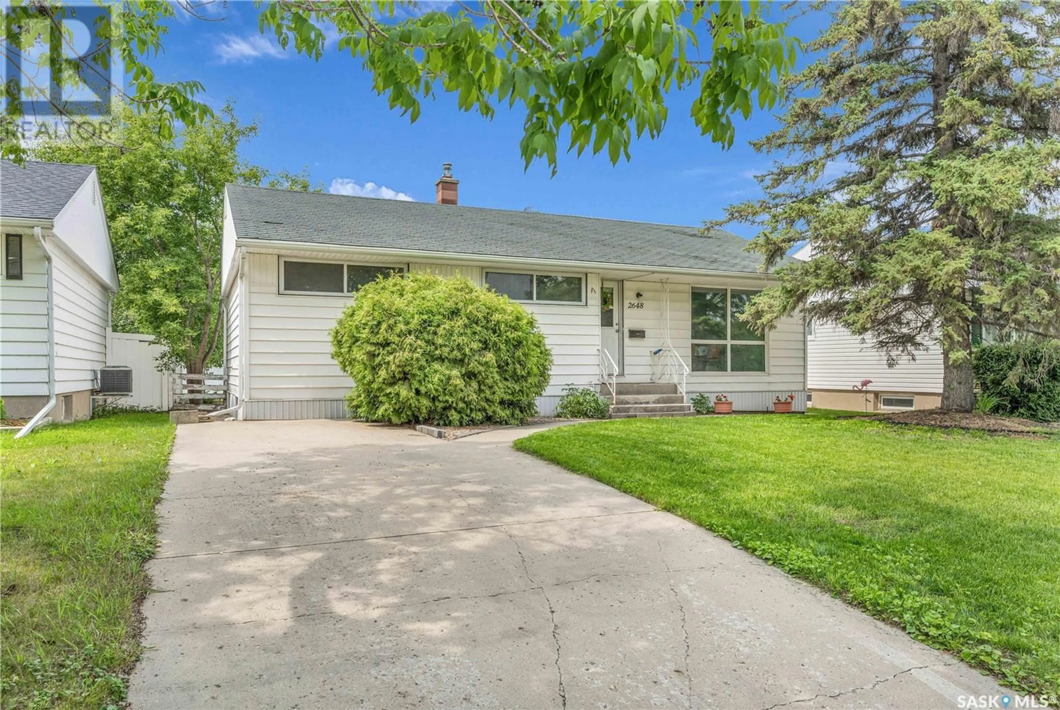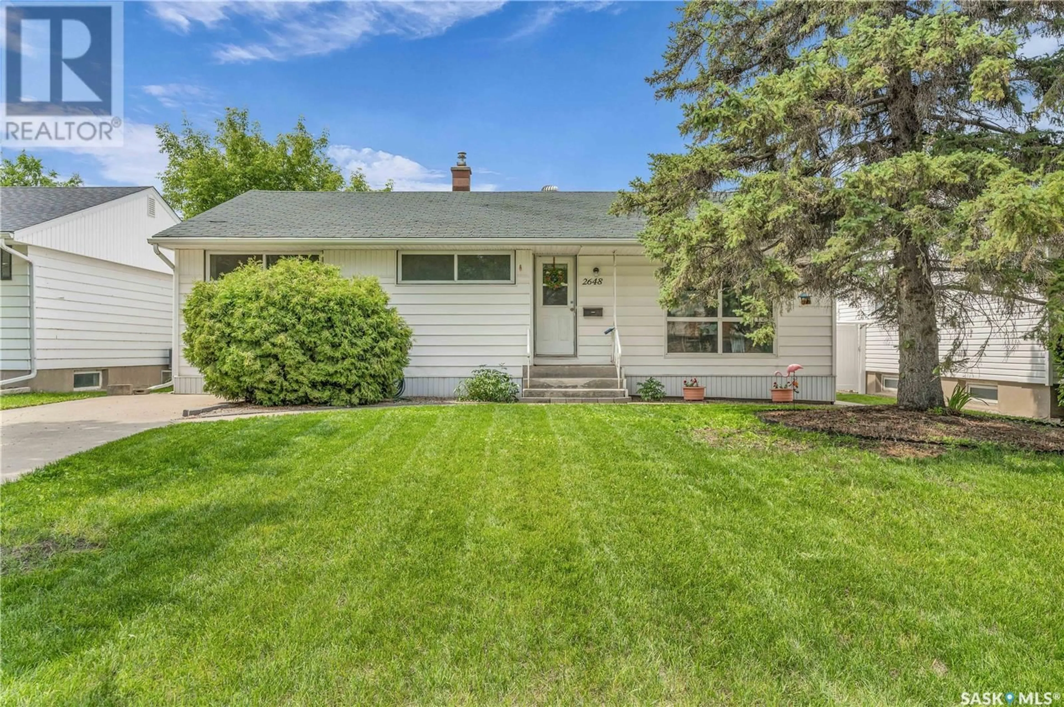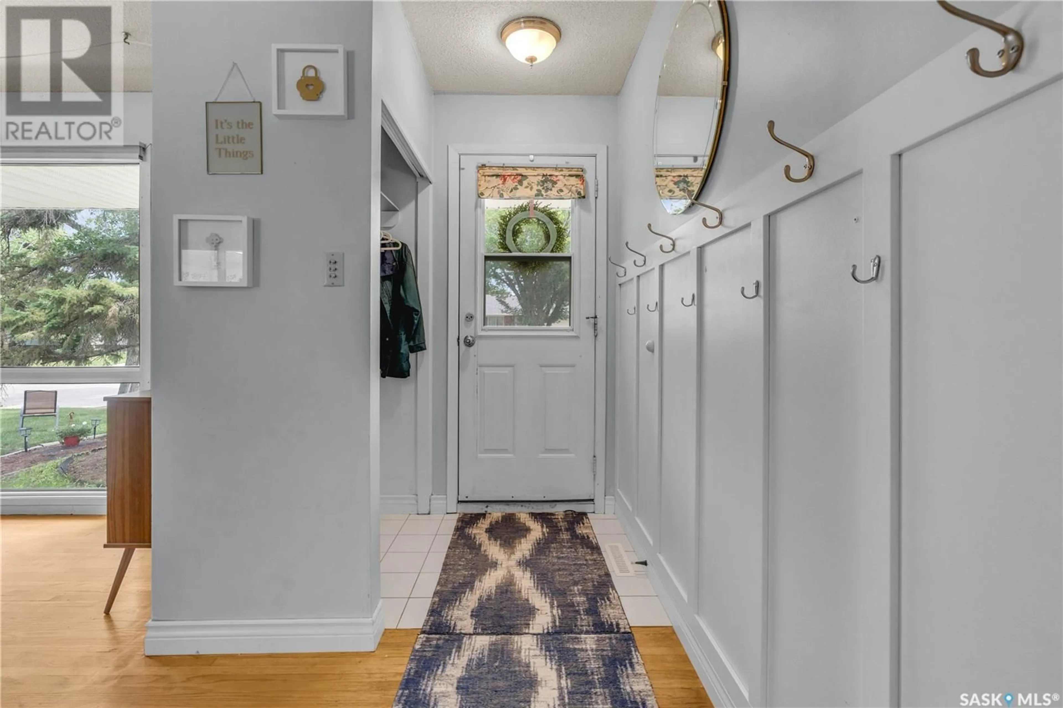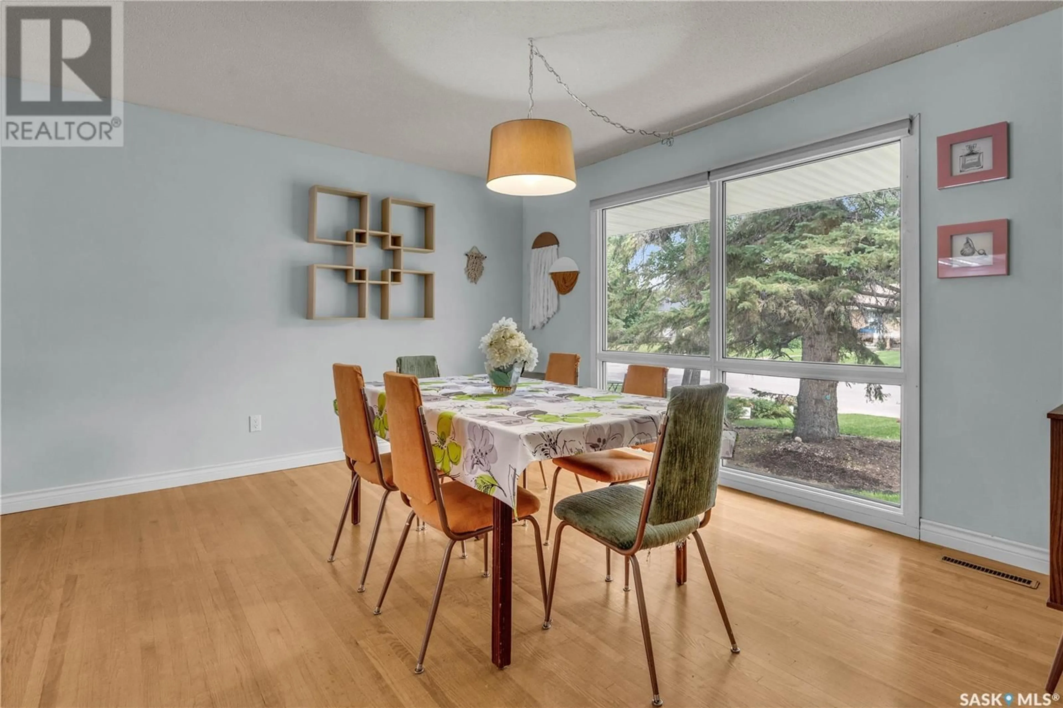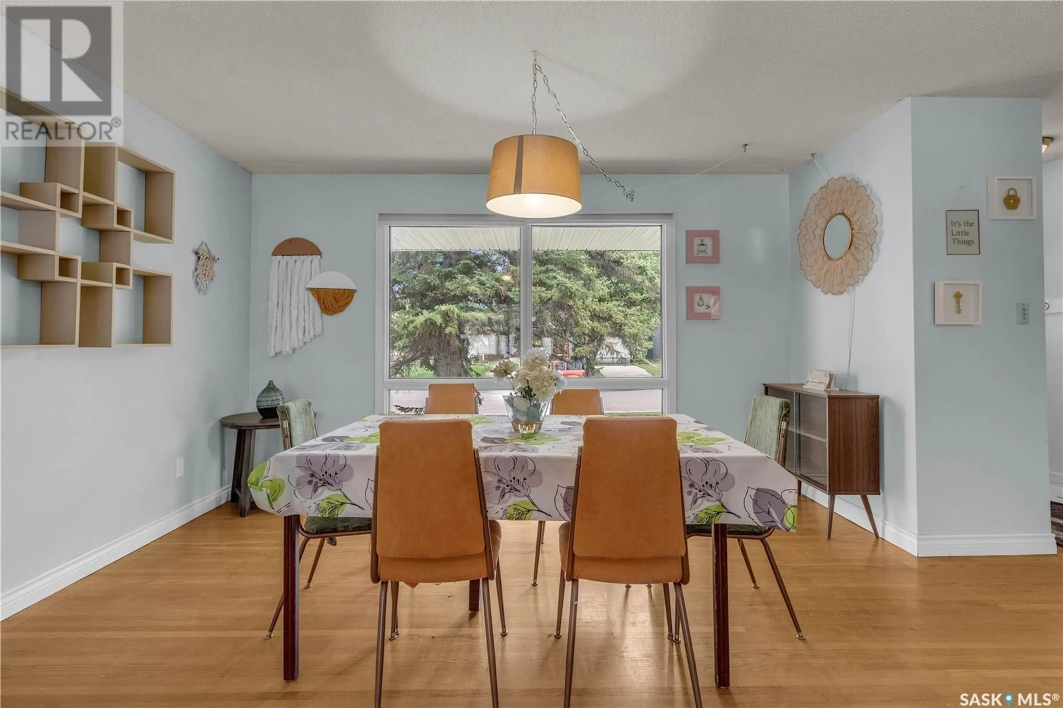2648 ROTHWELL STREET, Regina, Saskatchewan S4N2E1
Contact us about this property
Highlights
Estimated valueThis is the price Wahi expects this property to sell for.
The calculation is powered by our Instant Home Value Estimate, which uses current market and property price trends to estimate your home’s value with a 90% accuracy rate.Not available
Price/Sqft$323/sqft
Monthly cost
Open Calculator
Description
Looking for a nice home in a great area but can't seem to afford the mortgage payments...? Well check out this property with a legal 2 bedroom basement suite! 2648 Rothwell Street offers over 1050 square feet on the main level with 3 bedrooms. The living space is expansive and a portion of this could be used as your dedicated dining area. The kitchen is quaint and offers plenty of cabinetry as well as a full appliance package. Down the hall are the 3 bedrooms and a full 4 piece bath and the majority of this level features the original natural hardwood floors! The numerous windows keep this main floor nice and bright. The basement with separate entrance has been converted into a 2 bedroom suite. Both bedrooms are a good size and you also will find a nice family room, dedicated dining space and a nice sized kitchen with a full appliance package including a dishwasher. The egress windows allow for plenty of natural light to get rid of that typical dark basement feel. Out back you have a screened in sunroom, large backyard and double detached garage. This property also has enough space to park 6 vehicles. Located in desirable Dominion Heights this house should draw a lot of attention so book your showing today and come see what your next home could look like. (id:39198)
Property Details
Interior
Features
Main level Floor
Living room
23.8 x 12.1Kitchen/Dining room
11.5 x 11.2Primary Bedroom
13.5 x 10Bedroom
11.5 x 9Property History
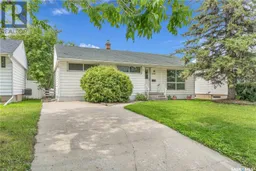 50
50
