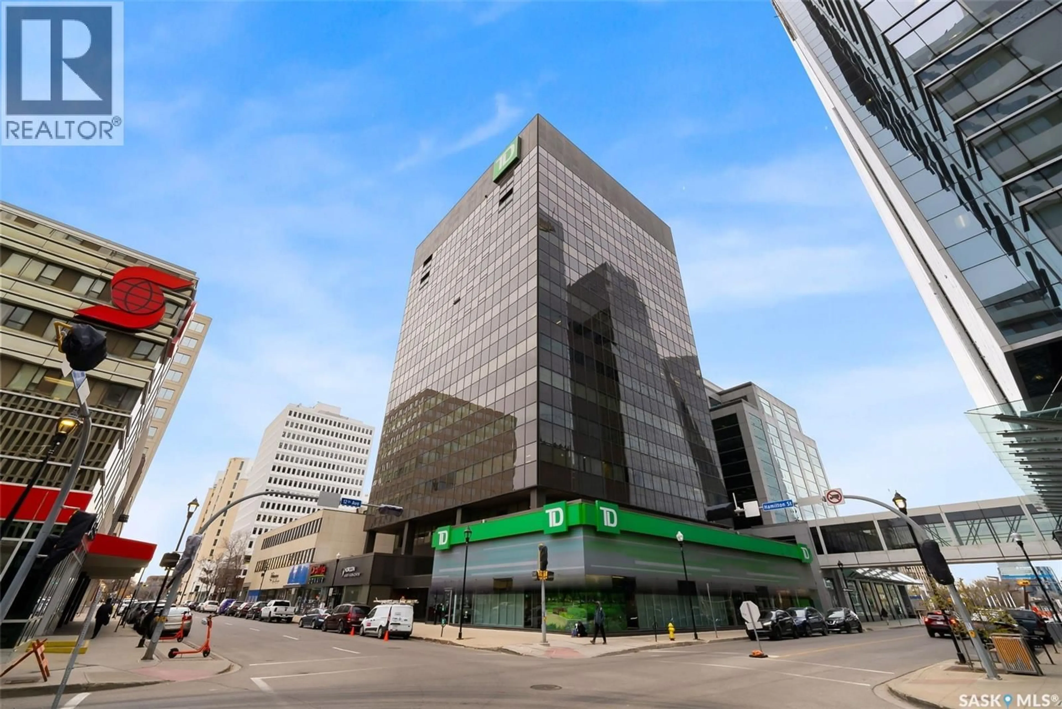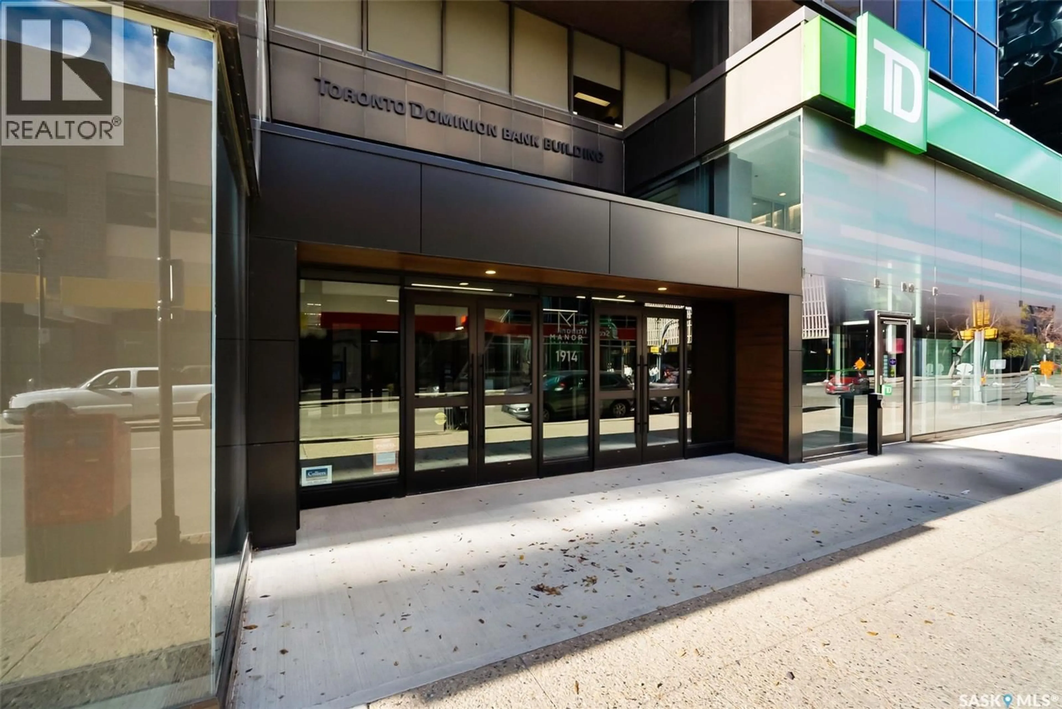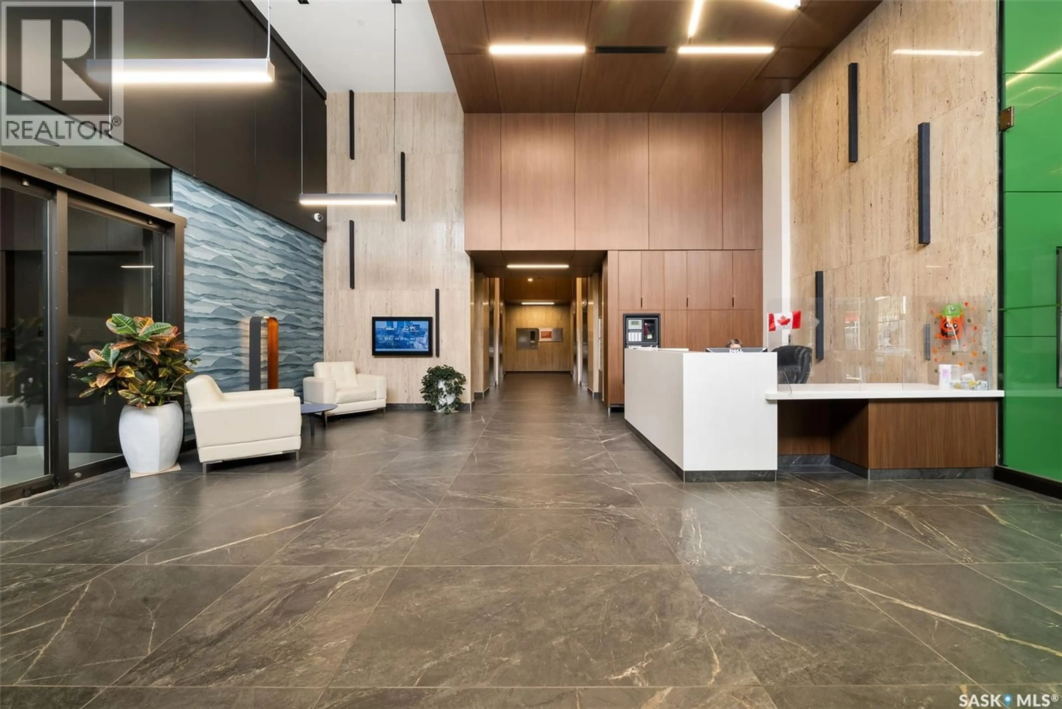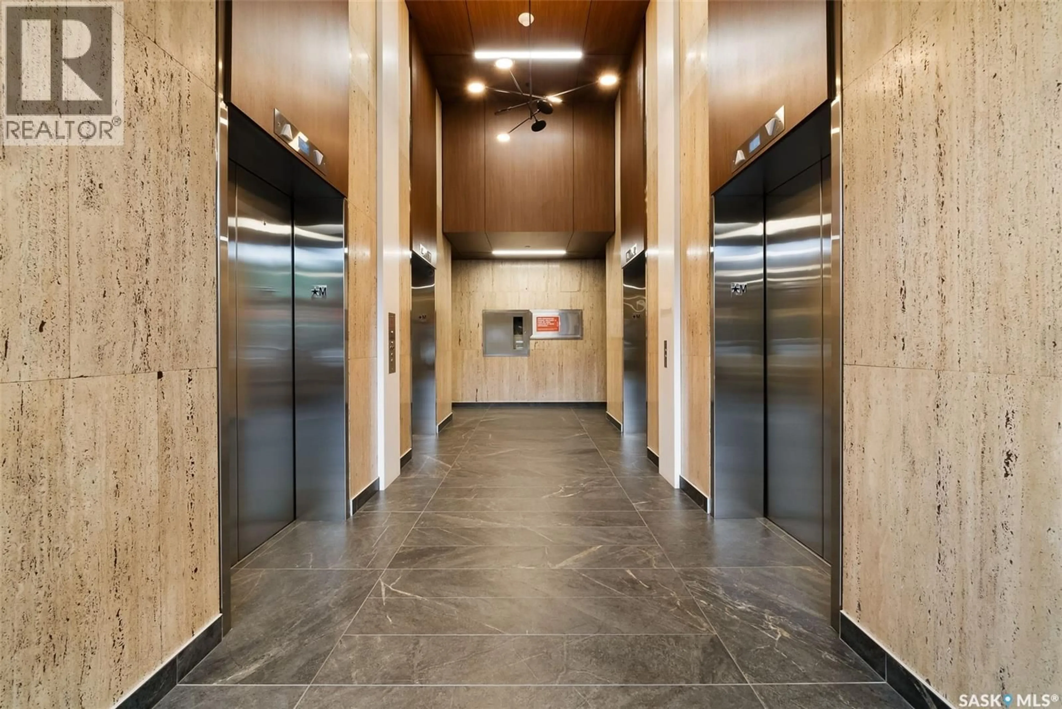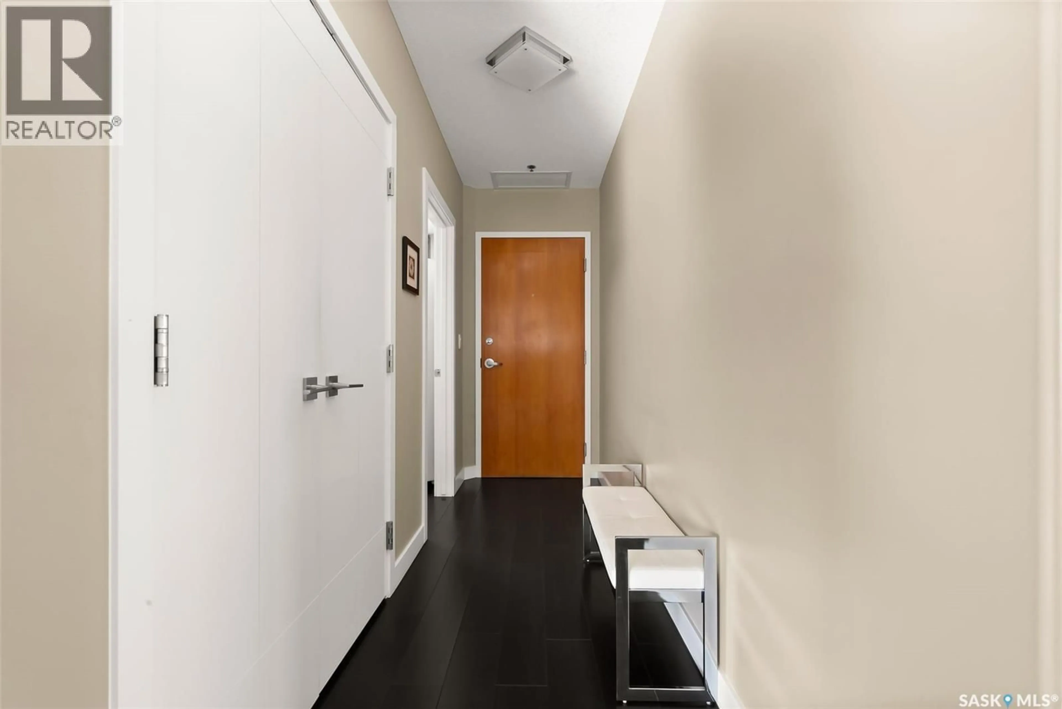1914 - 1207 HAMILTON STREET, Regina, Saskatchewan S4P3N6
Contact us about this property
Highlights
Estimated valueThis is the price Wahi expects this property to sell for.
The calculation is powered by our Instant Home Value Estimate, which uses current market and property price trends to estimate your home’s value with a 90% accuracy rate.Not available
Price/Sqft$182/sqft
Monthly cost
Open Calculator
Description
Welcome home to 1207-1914 Hamilton Street, a knock your socks off swankalicious condo in the on trend & fresh The Manor on Hamilton residence in the TD building. This 12th floor corner condo with expansive wall to wall windows showcasing east to south views. Meticulously modernized it embodies contemporary sophistication and the essence of downtown living, complete with concierge service, secured entry, and a fitness/amenities room with direct access to an outdoor terrace featuring a barbecue station and gas firepit lounge areas. Professionally managed and thoughtfully maintained, the building offers peace of mind with recent updates including windows, elevators, roof, & deck revitalization + an upcoming capital plan for refreshed corridors, expanded deck space, & add'l enhancements. Sophistication surrounds you in the open-concept layout highlighting a living area with 36" electric fireplace, a dining area easily seating eight, a kitchen that’s hosted countless dinners & glasses of wine with friends featuring soft-close bamboo cabinetry, granite countertops, a stainless-steel appliance package, a centre island seating. The secondary bedroom offers versatile function as an office or guest room, complete with built-in Murphy bed & WIC. The full bathroom showcases a modern vanity, full tub insert, & graphite tile flooring. Spend time in your primary bedroom providing an exquisite WIC w/custom millwork, soft close drawers, footwear display rack & ample room for hers & his wardrobe items, as desired! Built in vanity area w/design flare (ask for details) on way to the custom designed ensuite offering a walk-in glass & tiled, dual head shower, dual sinks & stone top vanity, heated marble flooring & backlit floating glass shelves. Enjoy in suite laundry & storage room. More perks: Deep-rich coloured engineered hardwood & Central Vac; Solid core doors; Bedroom windows w/opaque glass inserts. UG parking & add'l storage can be rented monthly. It's time for big city energy! (id:39198)
Property Details
Interior
Features
Main level Floor
Living room
16.3 x 14.6Laundry room
9.6 x 8.8Foyer
11.1 x 3.11Dining room
11.6 x 9.1Condo Details
Amenities
Exercise Centre, Recreation Centre
Inclusions
Property History
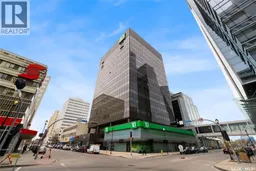 50
50
