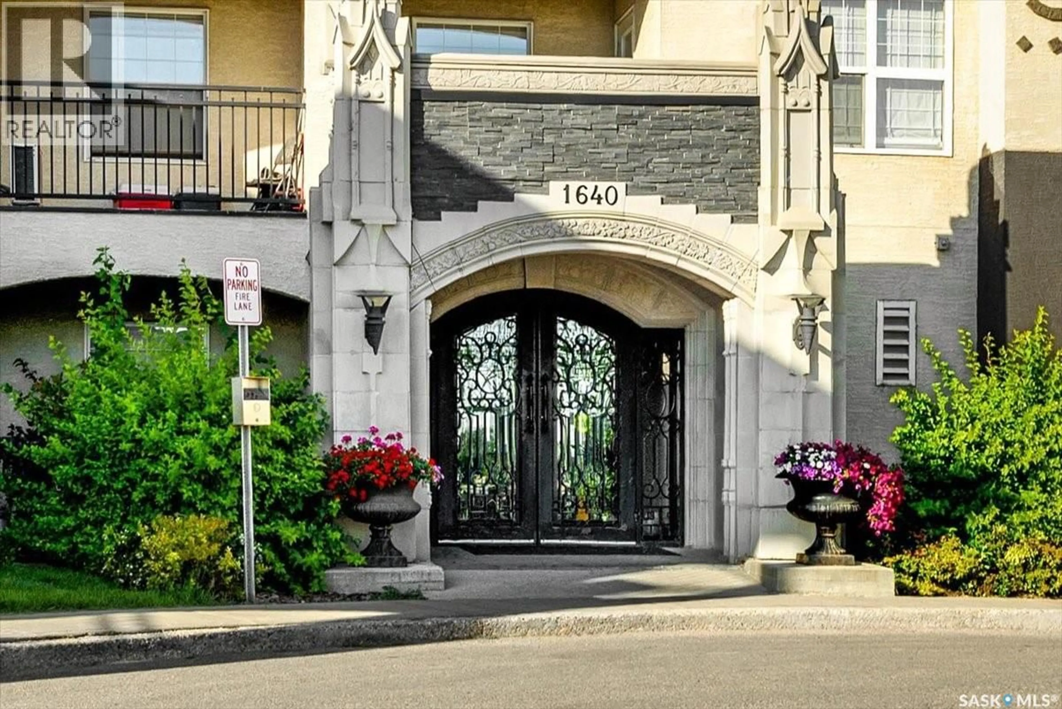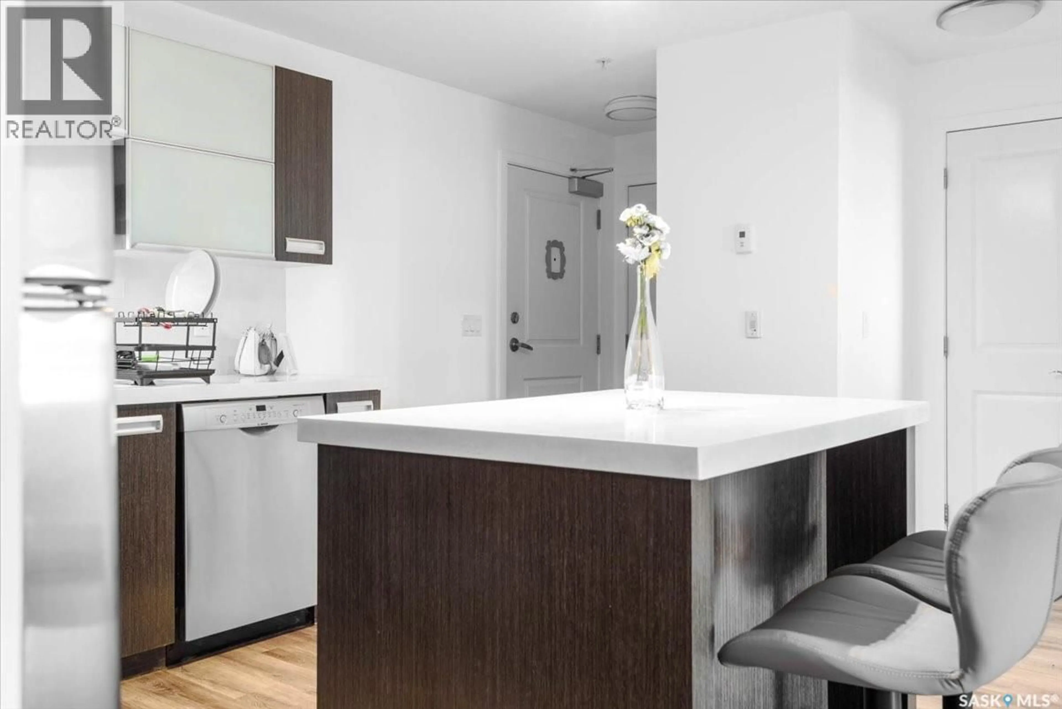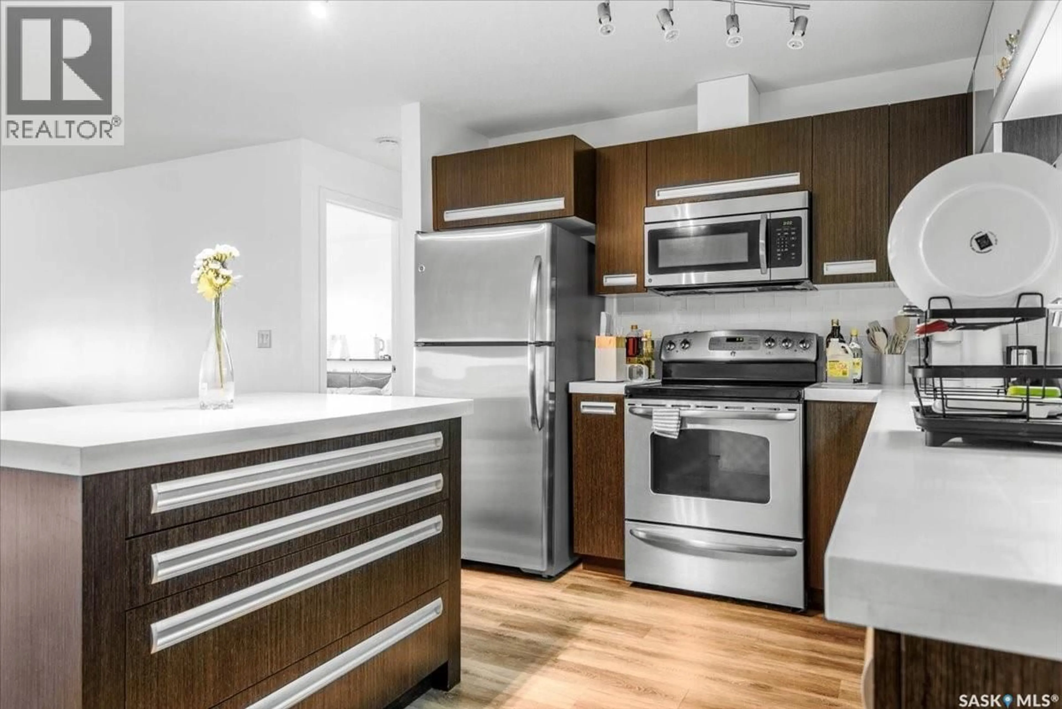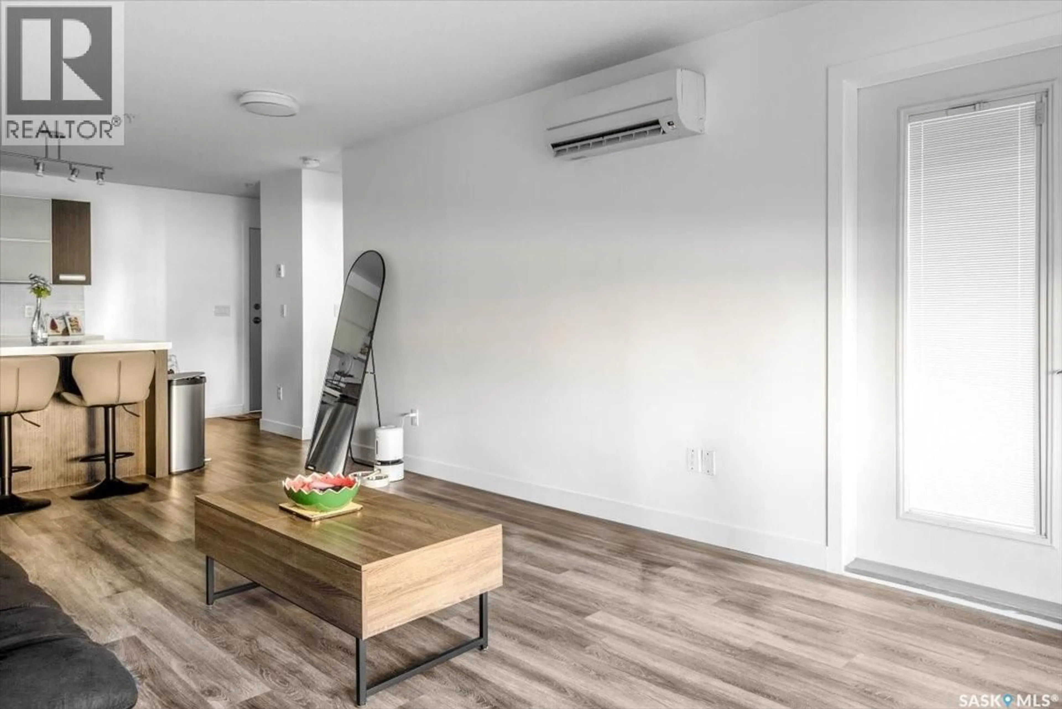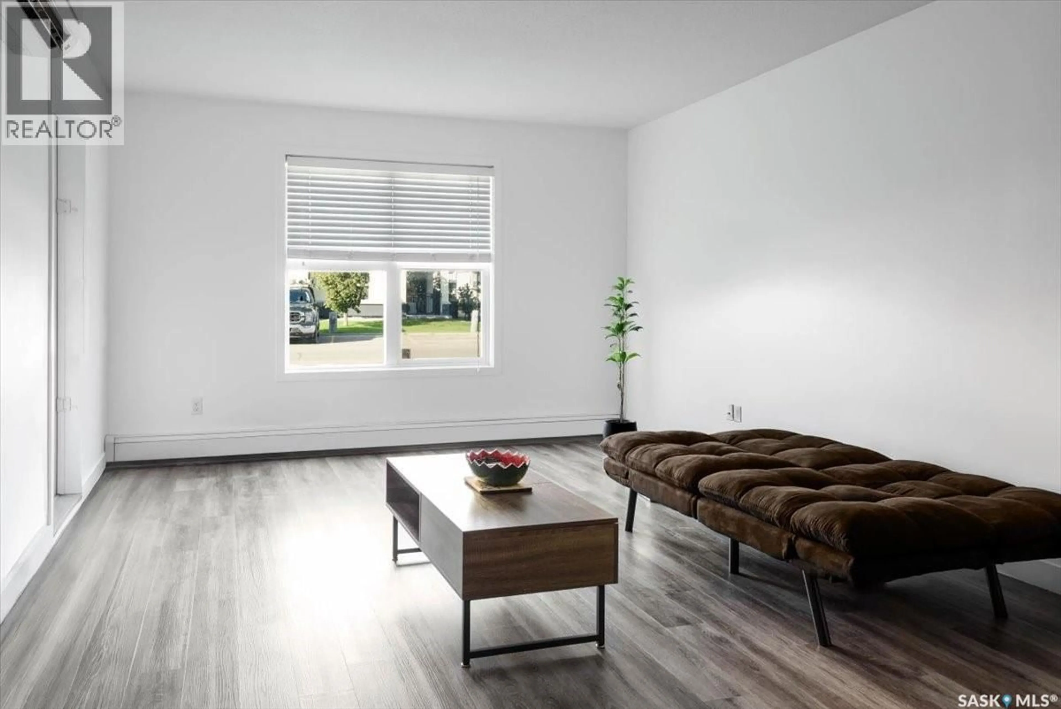111 1640 DAKOTA DRIVE, Regina, Saskatchewan S4Z0A4
Contact us about this property
Highlights
Estimated valueThis is the price Wahi expects this property to sell for.
The calculation is powered by our Instant Home Value Estimate, which uses current market and property price trends to estimate your home’s value with a 90% accuracy rate.Not available
Price/Sqft$237/sqft
Monthly cost
Open Calculator
Description
Welcome to the Tuscana, a modern style condo in Regina's fast growing East End. Walking distance to restaurants, grocery shopping, & multiple walking paths, parks and many more, you're sure to be impressed. Featuring 2 beds, 1 bath and 861 sq ft, this unit is conventiely located on the first floor. Highlights of this home include newer paint, vinyl-plank flooring, 2” quartz counter tops in kitchen & bathroom, stainless steel fridge, stove, built-in dishwasher, otr microwave, and to top it off in-suite laundry. The kitchen features BLUM soft-close cabinet drawers & doors, & the large 48” X 34” island is Moveable to create a smaller or larger kitchen area. You will find cedar shelving in the linen closet, as well as both bedroom walk-in closets. There is a clubhouse that's exclusive to the owners which features an indoor swimming pool, hot tub, exercise room, & lounge area with pool table & kitchenette. The condo fees include common area maintenance & upkeep, grass cutting, snow removal, common area building insurance, heat, water, sewer, reserve fund, & club house building insurance & maintenance. This condo comes with 2 surface parking stalls, but if you don’t want to drive, there is a bus stop only 1 block walk from the condo. Have your agent reach out today! (id:39198)
Property Details
Interior
Features
Main level Floor
Living room
13 x 12Kitchen
12 x 9.6Dining room
6.6 x 6Primary Bedroom
12.6 x 10.8Exterior
Features
Condo Details
Amenities
Exercise Centre, Swimming, Clubhouse
Inclusions
Property History
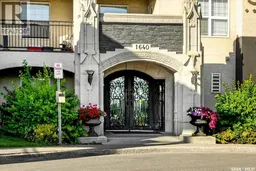 20
20
