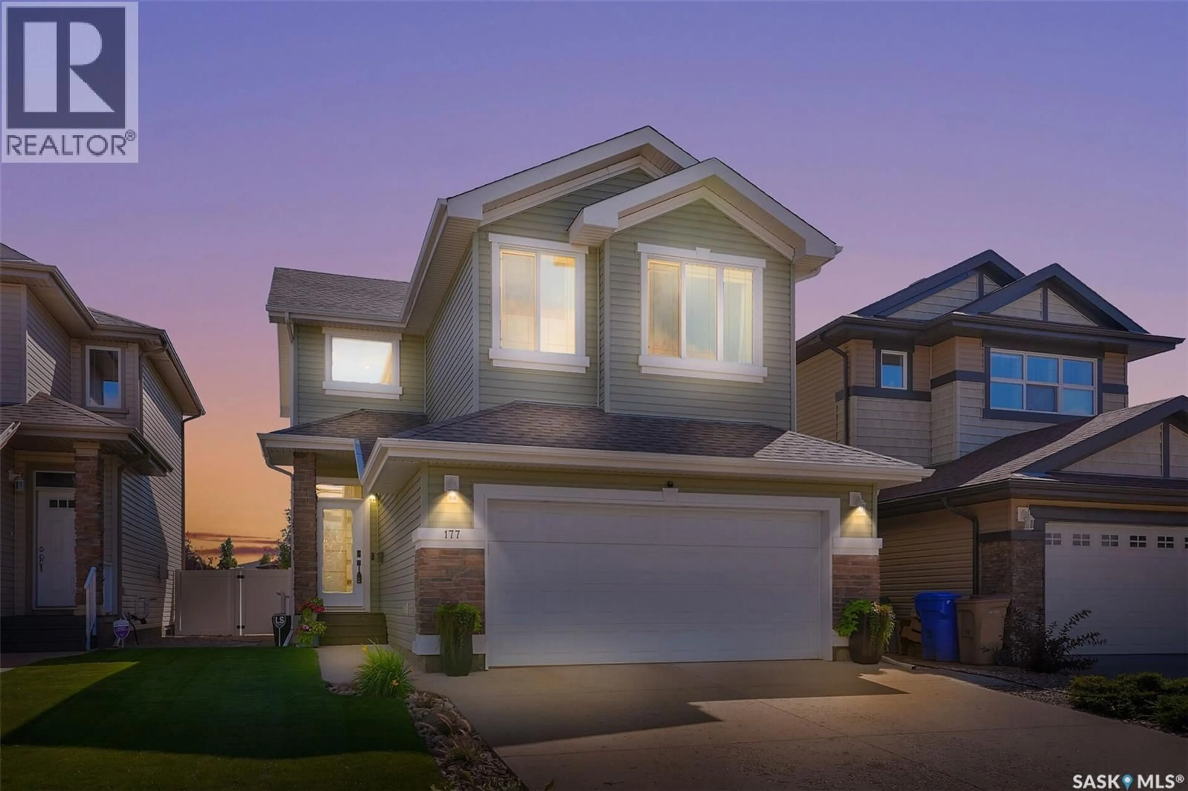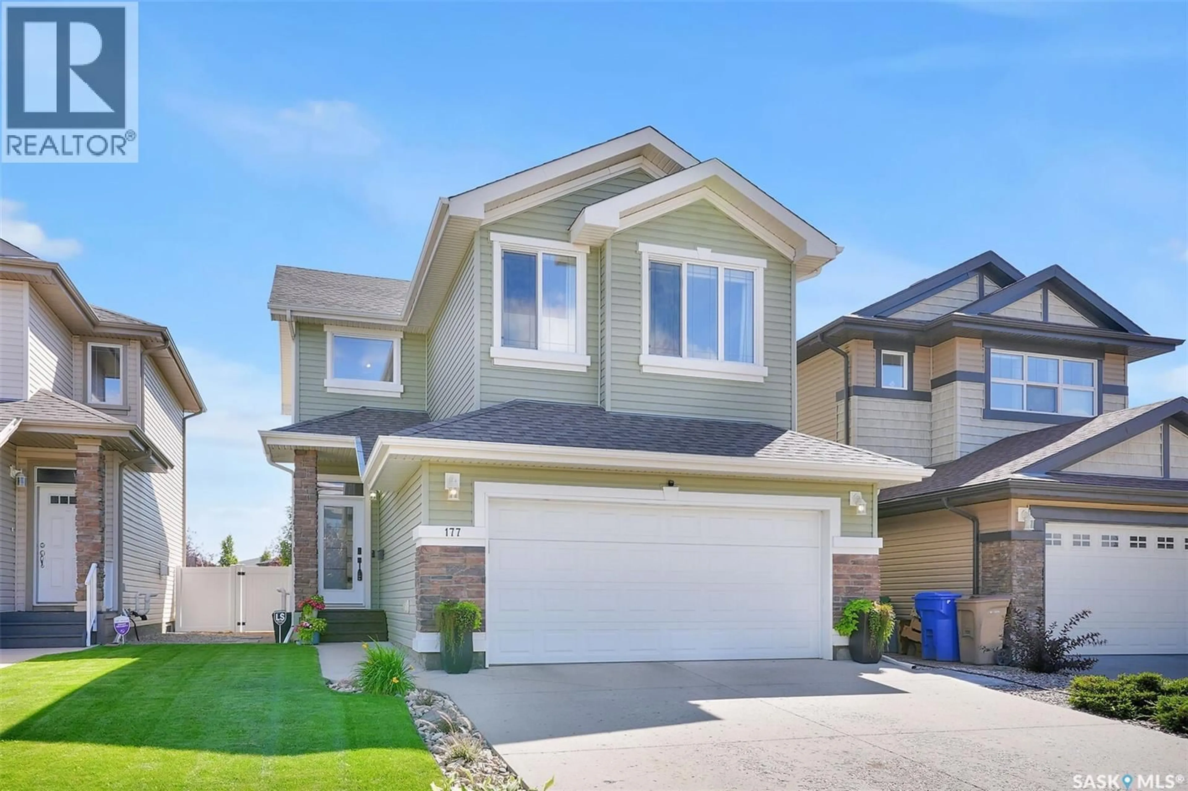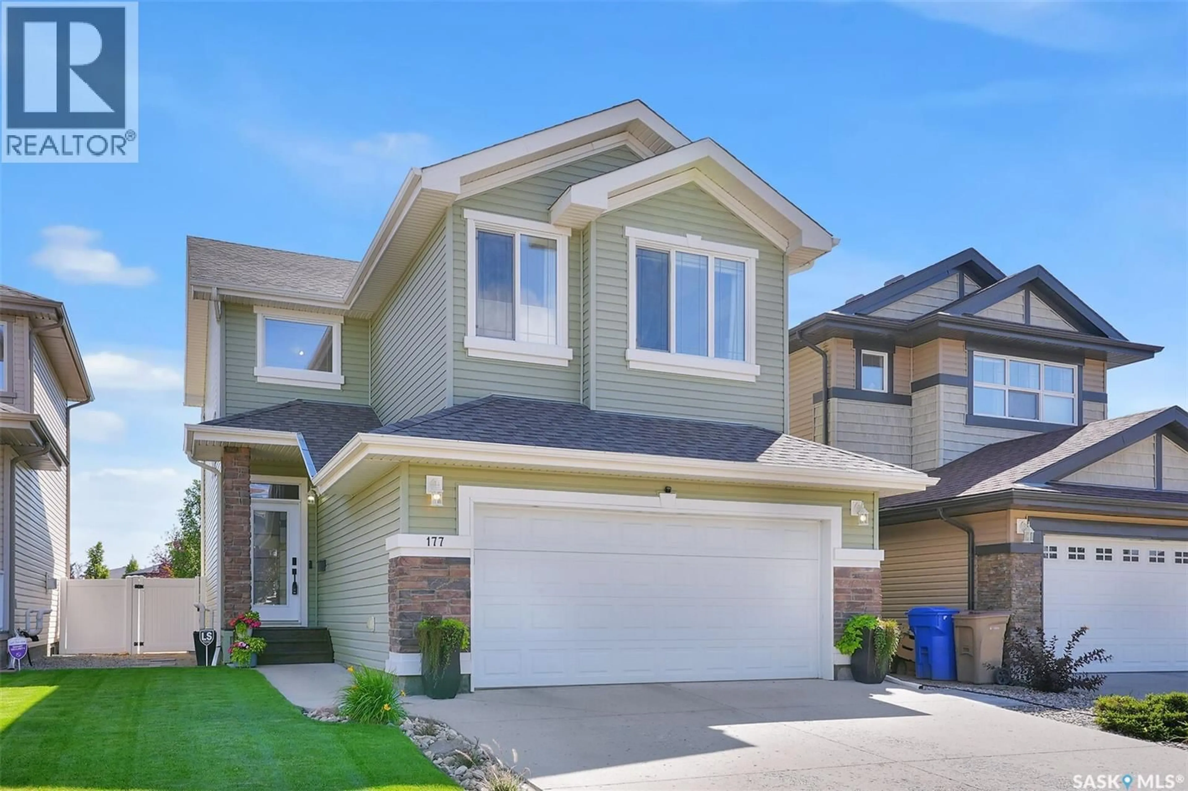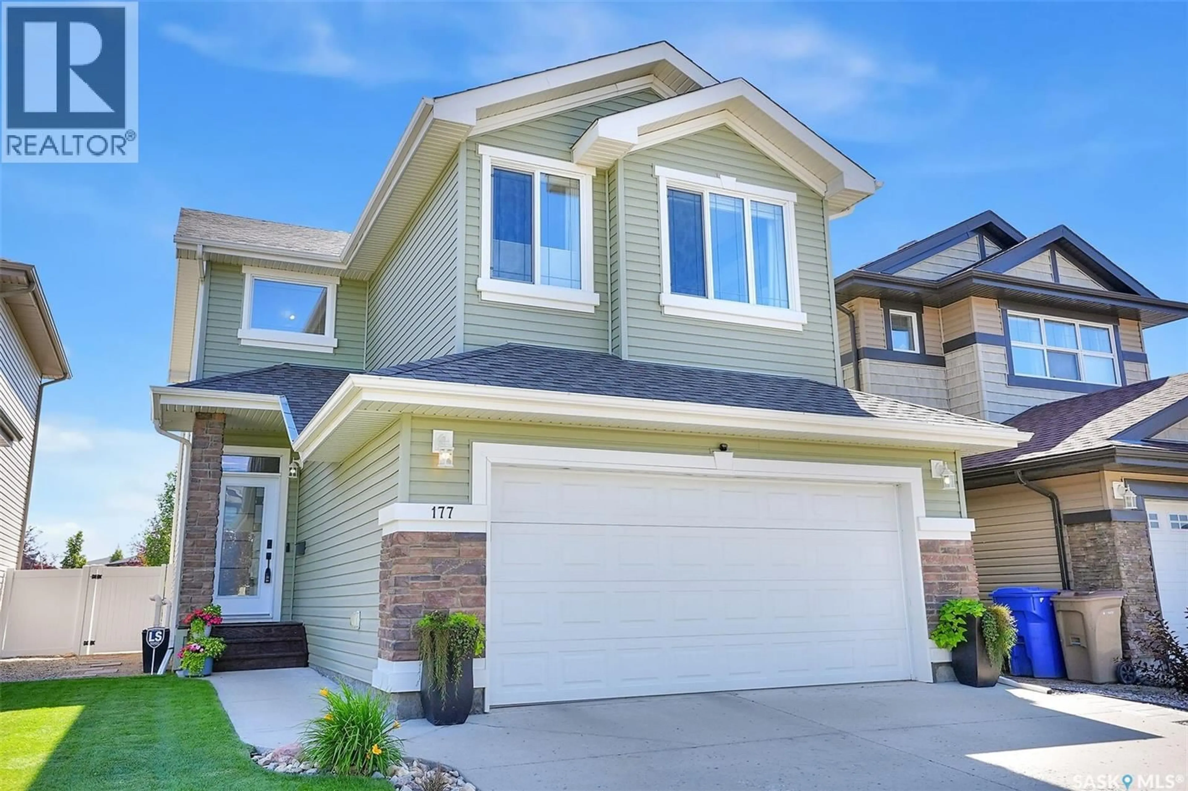177 POPLAR BLUFF CRESCENT, Regina, Saskatchewan S4Y0B4
Contact us about this property
Highlights
Estimated valueThis is the price Wahi expects this property to sell for.
The calculation is powered by our Instant Home Value Estimate, which uses current market and property price trends to estimate your home’s value with a 90% accuracy rate.Not available
Price/Sqft$326/sqft
Monthly cost
Open Calculator
Description
Welcome to 177 Poplar Bluff Crescent! Located in Regina’s desirable Fairways West neighbourhood, this beautiful home offers the perfect blend of quiet, small-town charm and city convenience. Enjoy tree-lined streets, scenic walking paths, and a peaceful community vibe. From the moment you arrive, the landscaping makes a statement with rock beds, lush perennials, and green lawns to set the tone. The two-storey foyer creates a grand first impression with its sense of space and elegance. You’ll love the direct access to your double attached heated garage, finished with epoxy flooring and fully finished walls for a clean, versatile space. Inside, the open-concept main floor features 9-foot ceilings and a spacious layout ideal for entertaining. The kitchen offers granite counters, ample cabinetry, and a corner pantry. It flows into the dining and living areas, where a feature wall with fireplace and built-ins adds warmth and style. Step outside to your backyard oasis: mature trees, no-maintenance deck, stone patio, and manicured lawn that's perfect for relaxing or hosting a BBQ. With a park across the street, enjoy no rear neighbours. A 2-piece powder room completes the well-designed main floor. Upstairs offers two generous secondary bedrooms, a full bathroom, and a large laundry room with built-in cabinetry. The primary suite is a true retreat with king-sized space, walk-in closet, and a 3-piece ensuite with great storage. The professionally finished basement adds more living space with a cozy family room, built-in display shelves flanking a second fireplace, a fourth bedroom with deep closet, and a full 3-piece bathroom. Value-added items: central air, central vac, TV mounts, exterior camera system, Hunter Douglas blinds, 6 appliances, deep freeze, heated garage with epoxy floors, no-maintenance shed and decking, 2 fireplaces, fresh carpet on stairs, updated light fixtures, modern tones throughout, and more! (id:39198)
Property Details
Interior
Features
Main level Floor
Foyer
9.4 x 5.112pc Bathroom
5.5 x 5.3Kitchen
12.3 x 14.4Dining room
9.2 x 11.4Property History
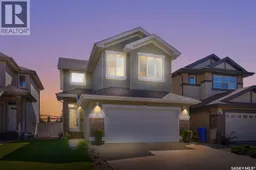 50
50
