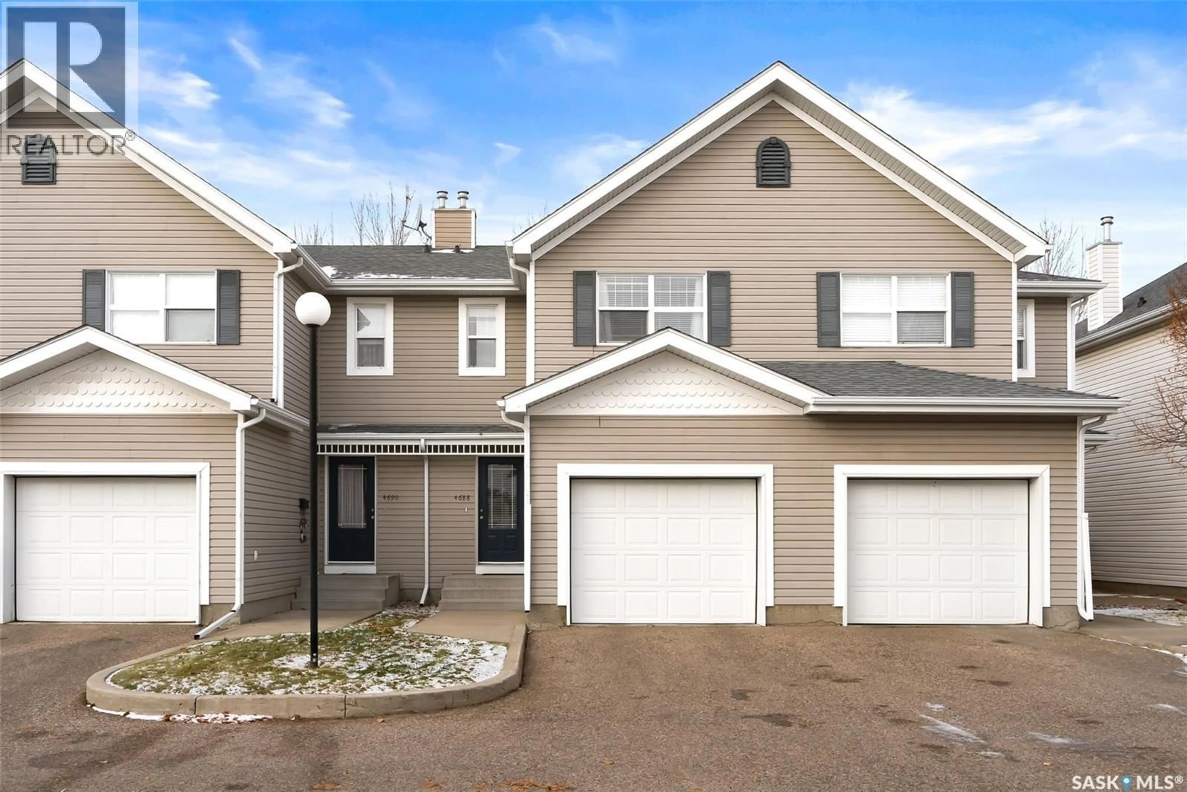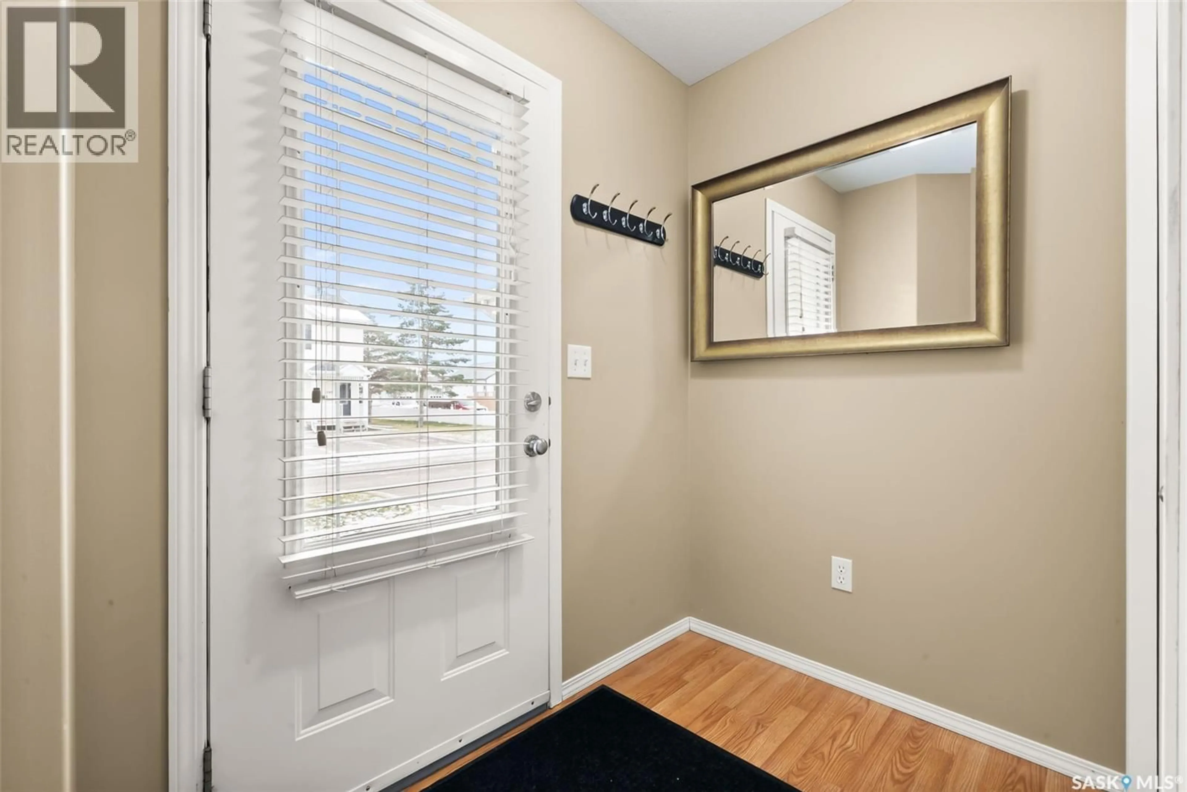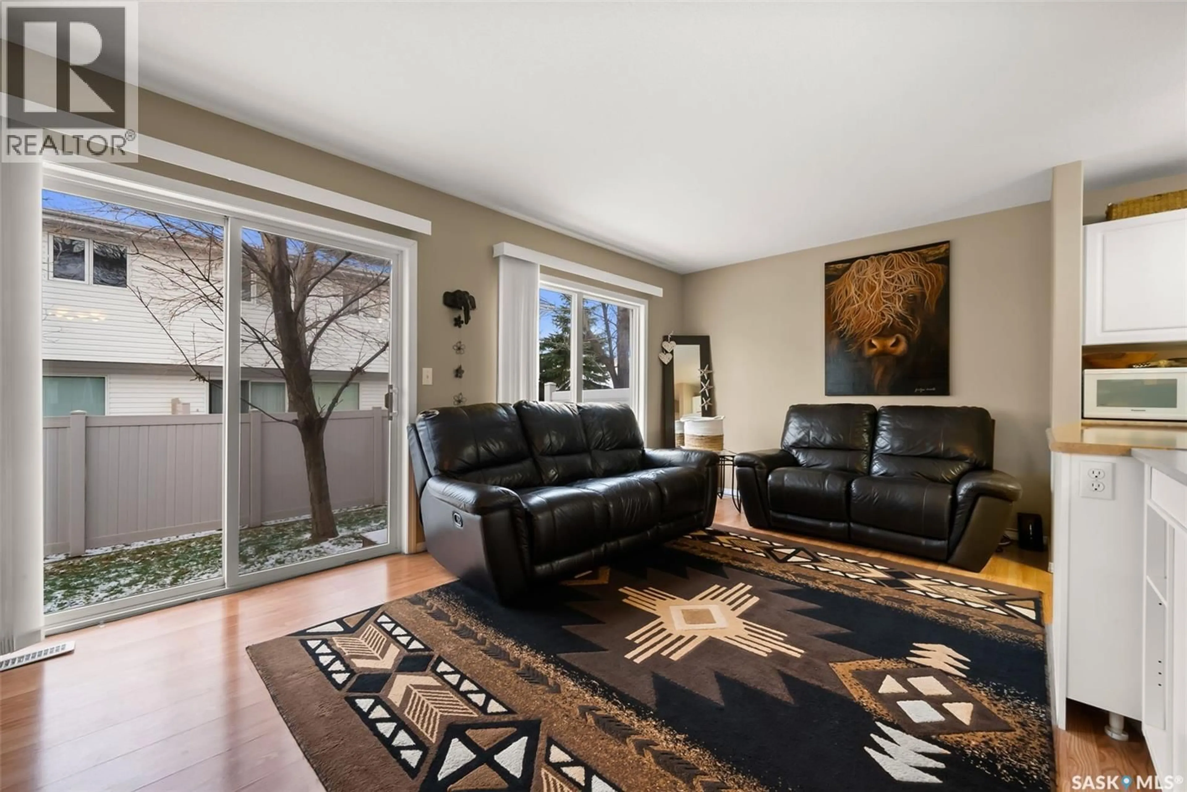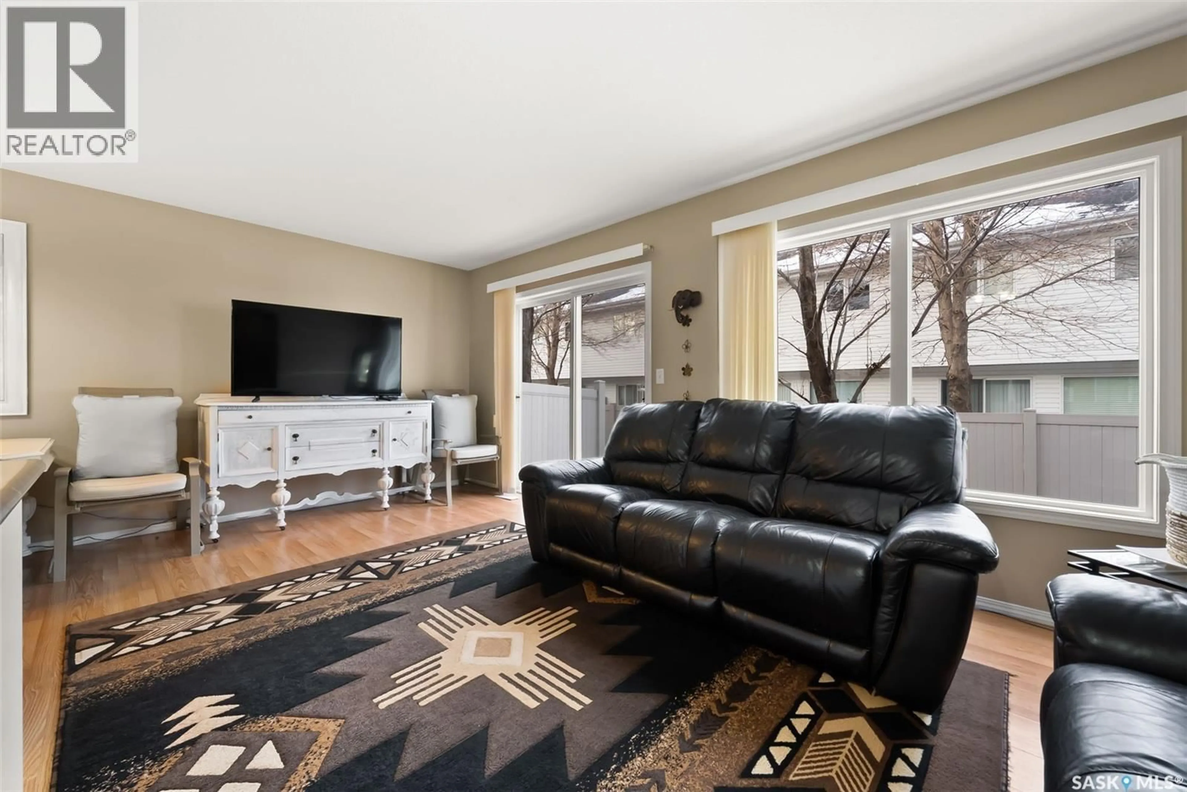4688 MARIGOLD DRIVE, Regina, Saskatchewan S4X4S5
Contact us about this property
Highlights
Estimated valueThis is the price Wahi expects this property to sell for.
The calculation is powered by our Instant Home Value Estimate, which uses current market and property price trends to estimate your home’s value with a 90% accuracy rate.Not available
Price/Sqft$208/sqft
Monthly cost
Open Calculator
Description
Welcome home to 4688 Marigold Drive tucked into our regarded Highland Greens complex in the Garden Ridge neighbourhood. This fully developed two storey townhome has been impeccably maintained & thoughtfully designed w/3 bedrooms & 3 bathrooms, a comfortable open concept main floor, direct access from the single attached garage to inside & a cutie patootie outdoor patio area for morning coffees & evening relaxation. Step into a dedicated foyer w/closet, flowing into the main living area. The kitchen features an island w/built in dishwasher/extra prep space hugged by the dining room area & comfortably sized living room with access to the patio area. A stylish decorative décor niche provides a spot to showcase art & the ½ bathroom complete the main floor. Upstairs there is a second decorative niche, hallway storage, & 2 secondary bedrooms both w/walk in closets (respectfully measuring 6.5x5 & 7x3). The primary bedroom offers dual closets & convenient private pocket door connection to the second-floor full bathroom. Downstairs the finished basement offers an L shaped rec room w/ laminate flooring & pot lighting, an oversized 3PCE bathroom, & a laundry space w/stackable washer/dryer. Gone are the mornings where you must brush snow off your car or plug it in to keep the battery warm because now you have an attached single garage (drywalled) w/attached shelving ideal for storing totes & rec items. Plus, the parking stall directly in front of the garage, if desired. The Highland Grove complex is professionally managed, with the condo fees including the following: Common Area Maintenance, External Building Maintenance, Garbage, Insurance (Common), Lawncare, Reserve Fund, Sewer, Water, Snow Removal. A walkable/driveable location offering the convenience of shopping amenities, medical offices & restaurants on Rochdale Blvd, as well as amazing schools Michael A Riffel/MacNeil Elementary & walkable parks/pathways. If this home is on your Wishlist, Santa is ready to deliver! (id:39198)
Property Details
Interior
Features
Main level Floor
Foyer
6.4 x 4.5Living room
18.1 x 9.11Kitchen
9.6 x 7.1Dining room
8.6 x 8.1Condo Details
Inclusions
Property History
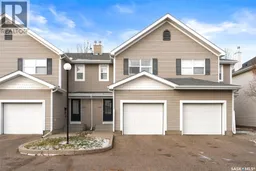 31
31
