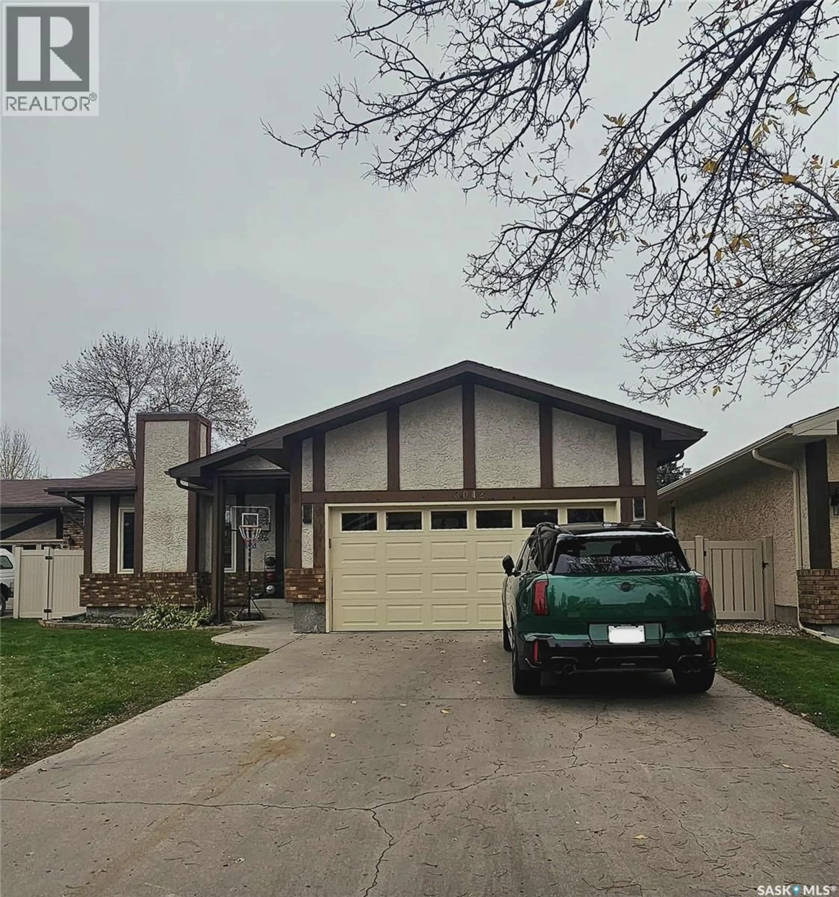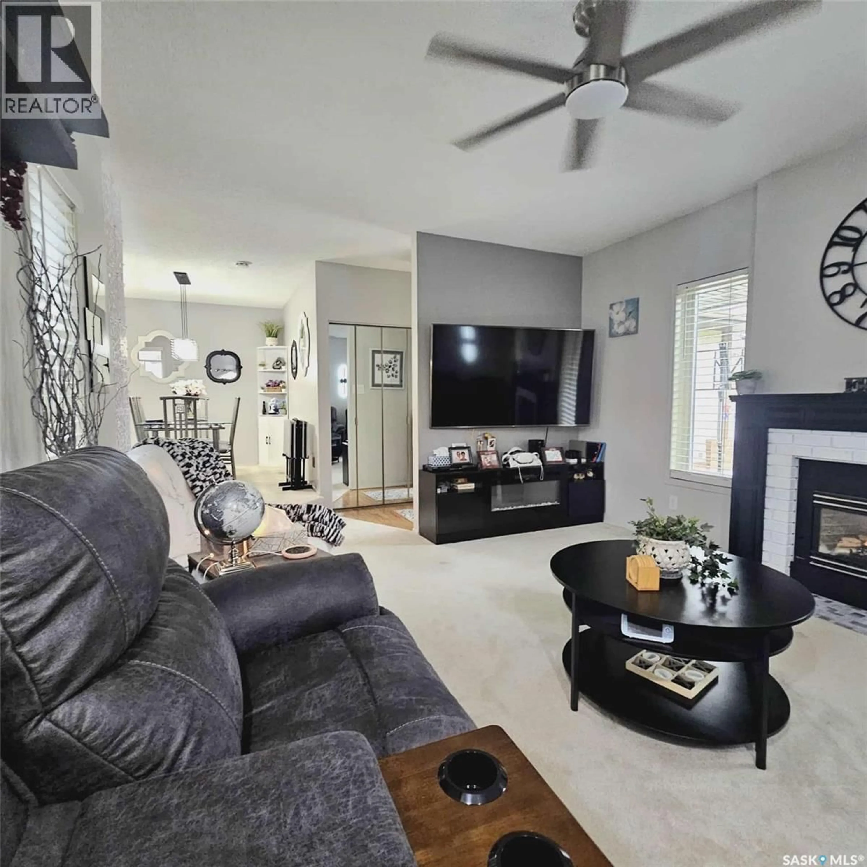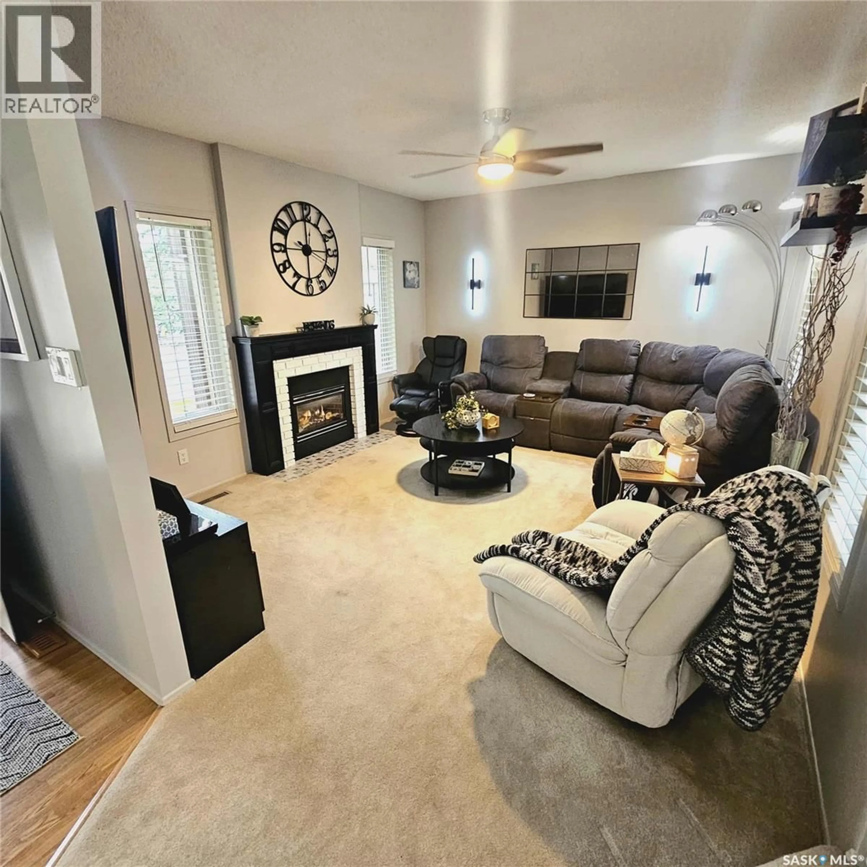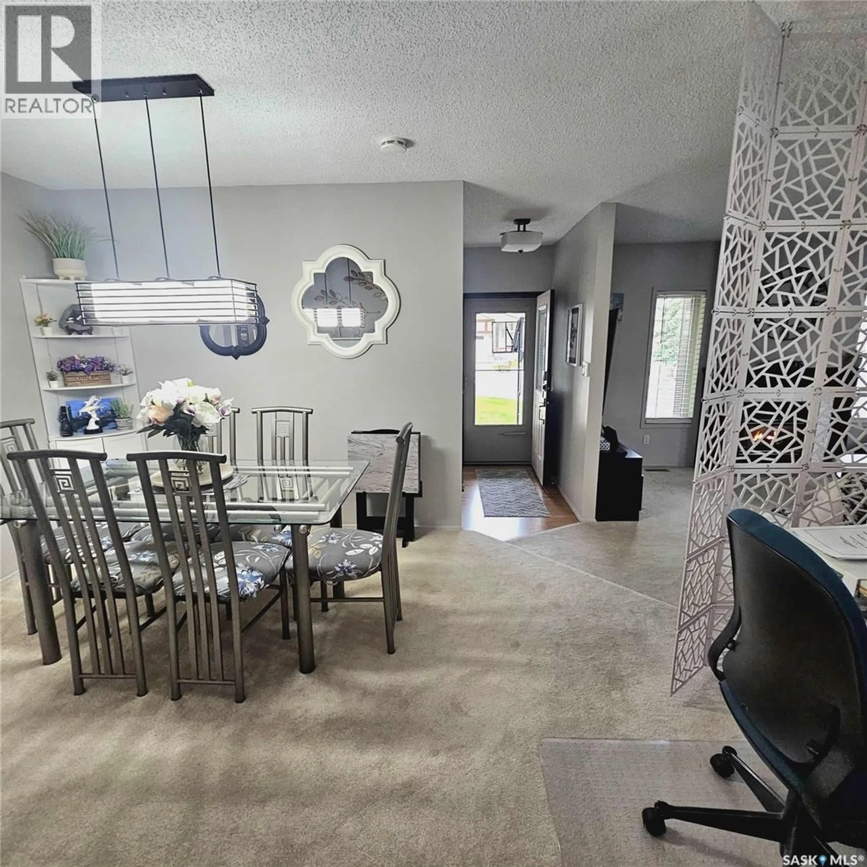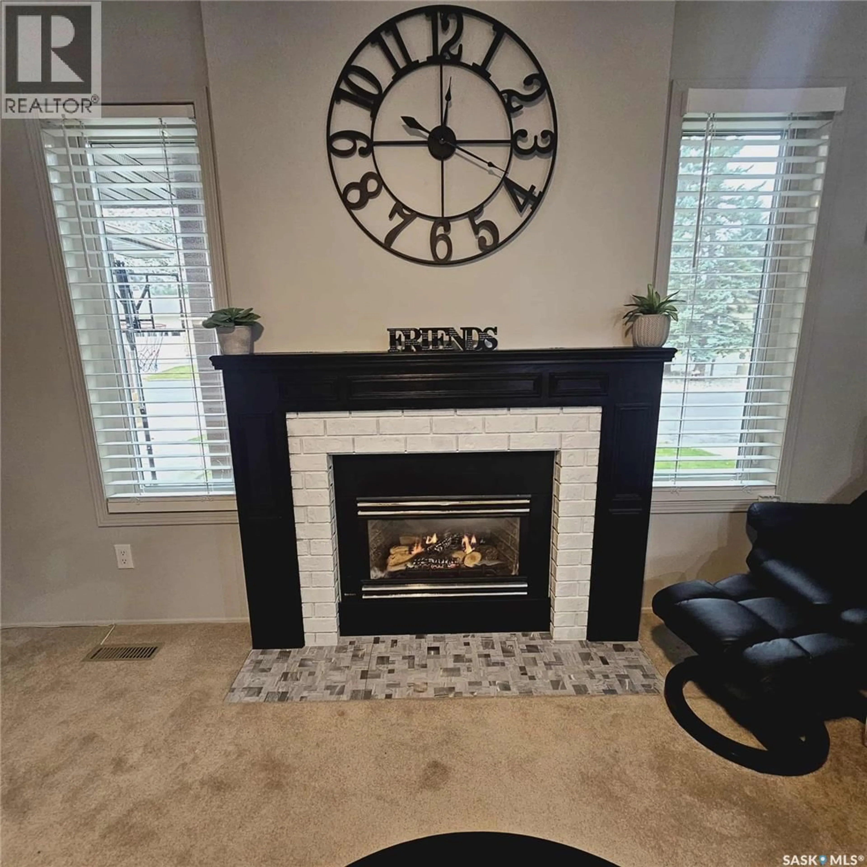3042 HUNTINGTON PLACE, Regina, Saskatchewan S4V1Y1
Contact us about this property
Highlights
Estimated valueThis is the price Wahi expects this property to sell for.
The calculation is powered by our Instant Home Value Estimate, which uses current market and property price trends to estimate your home’s value with a 90% accuracy rate.Not available
Price/Sqft$325/sqft
Monthly cost
Open Calculator
Description
Updated, 1352 sq. ft. single family, bungalow condo with attached double garage in Gardiner Heights — located in the highly sought-after, gated community at Huntington Place. Thoughtfully updated, this home offers flexible living options for a family. The developed (2024) basement suite features a bedroom with walk-in closet and egress window, living room, kitchenette, dining area, 3-piece bath with walk-in shower, laundry (washer/dryer not included), den/playroom and two independent storage rooms. Plush higher-density carpet with extra-thick underlay keeps floors warm and comfortable. Mechanical updates include an upgraded electrical panel with sub-panel and a utility room (off the den) housing the furnace (2025), water heater & softener and shelving. Freshly plainted main floor with updated electrical outlets, lighting and ceiling fans. The living room is warm and inviting with a gas fireplace. A generous dining area with flex space flows to an eat-in kitchen with counter seating, newer stainless-steel appliances (fridge, dishwasher, microwave included), and a Lefton sink and backsplash. The primary suite easily fits a split-king bed and offers a luxurious ensuite with double-sink vanity, linen/storage tower, separate toilet/spa tub area and a true walk-in closet. A second well-sized bedroom and the updated main bath complete this level. The rear entry includes a flexible area, closet, laundry room with LG wash tower, built-in pantries & room for a freezer. Outdoor living with maintenance-free fully fence, private side yard with vinyl fencing and front/rear gates, upper and lower decks for entertaining, and a gas hookup for BBQ. Huntington Place residents enjoy a private walking path along the rear of the property with a keyed gate connecting to the city walking path/park. This home combines modern finishes, practical upgrades and versatile living spaces — a pleasure to show. Schedule your private viewing today. (id:39198)
Property Details
Interior
Features
Main level Floor
Living room
15.5 x 13Dining room
11 x 10.5Kitchen/Dining room
18 x 11Bedroom
9.5 x 10Condo Details
Inclusions
Property History
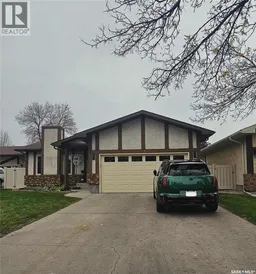 50
50
