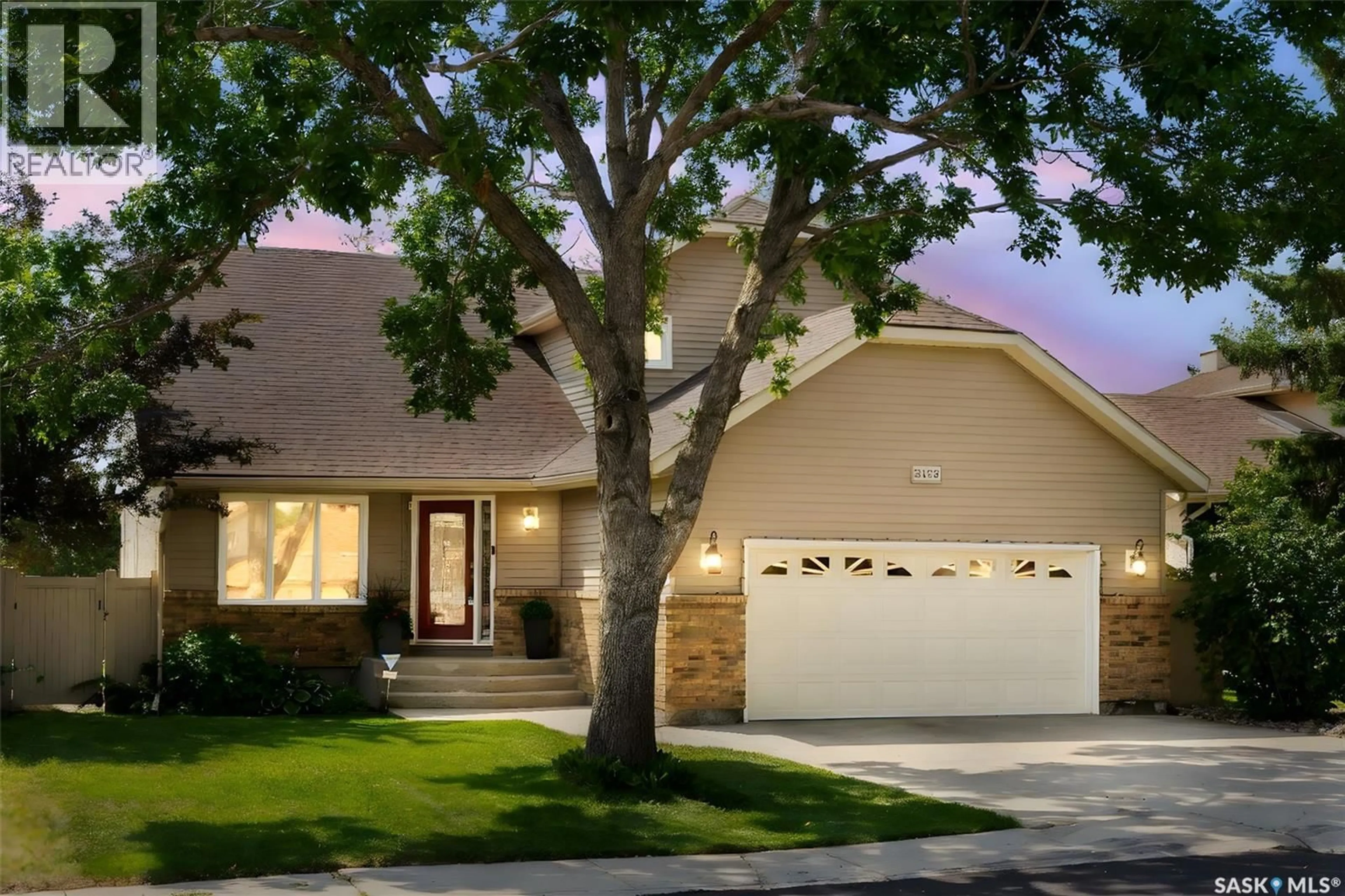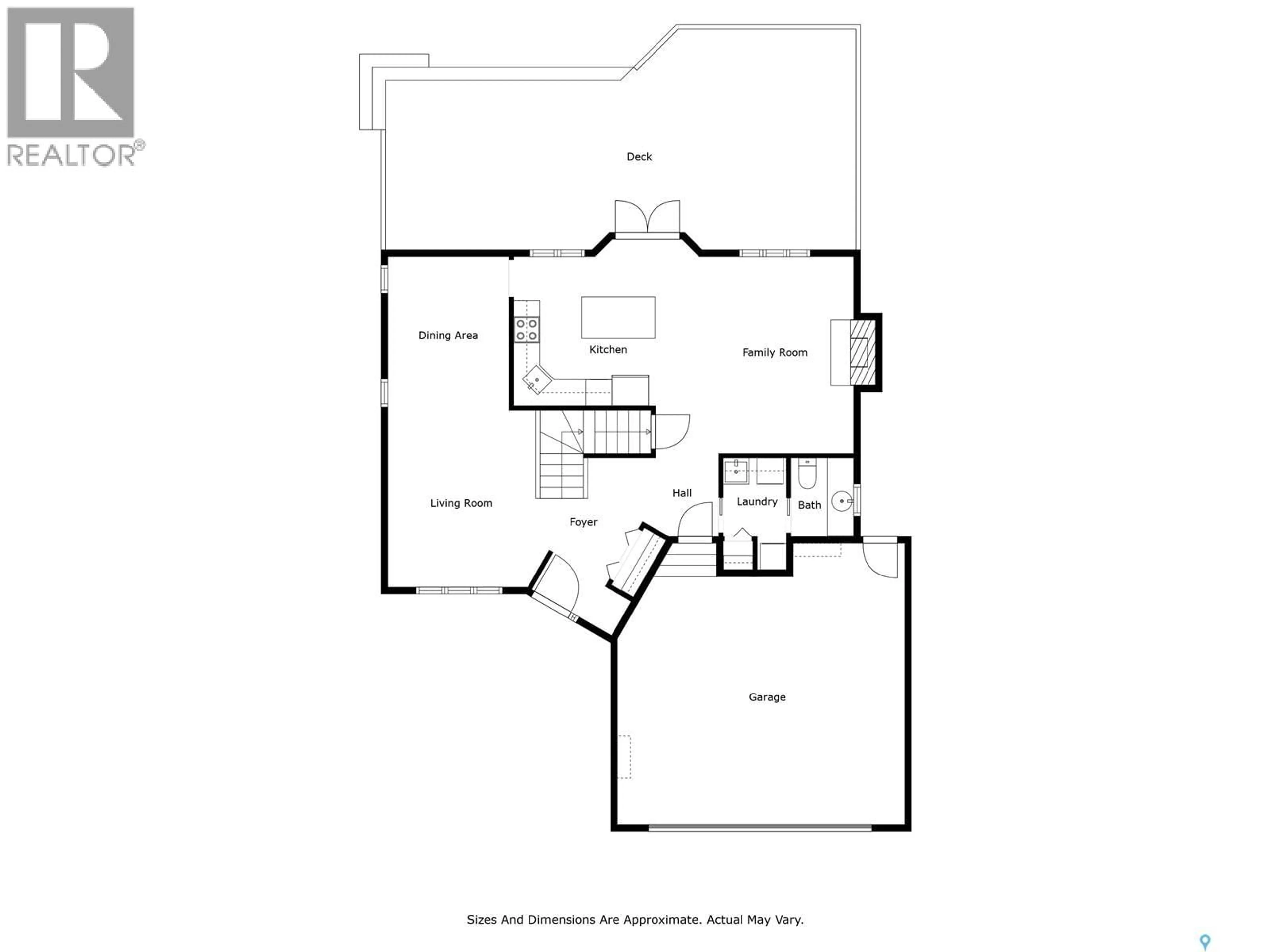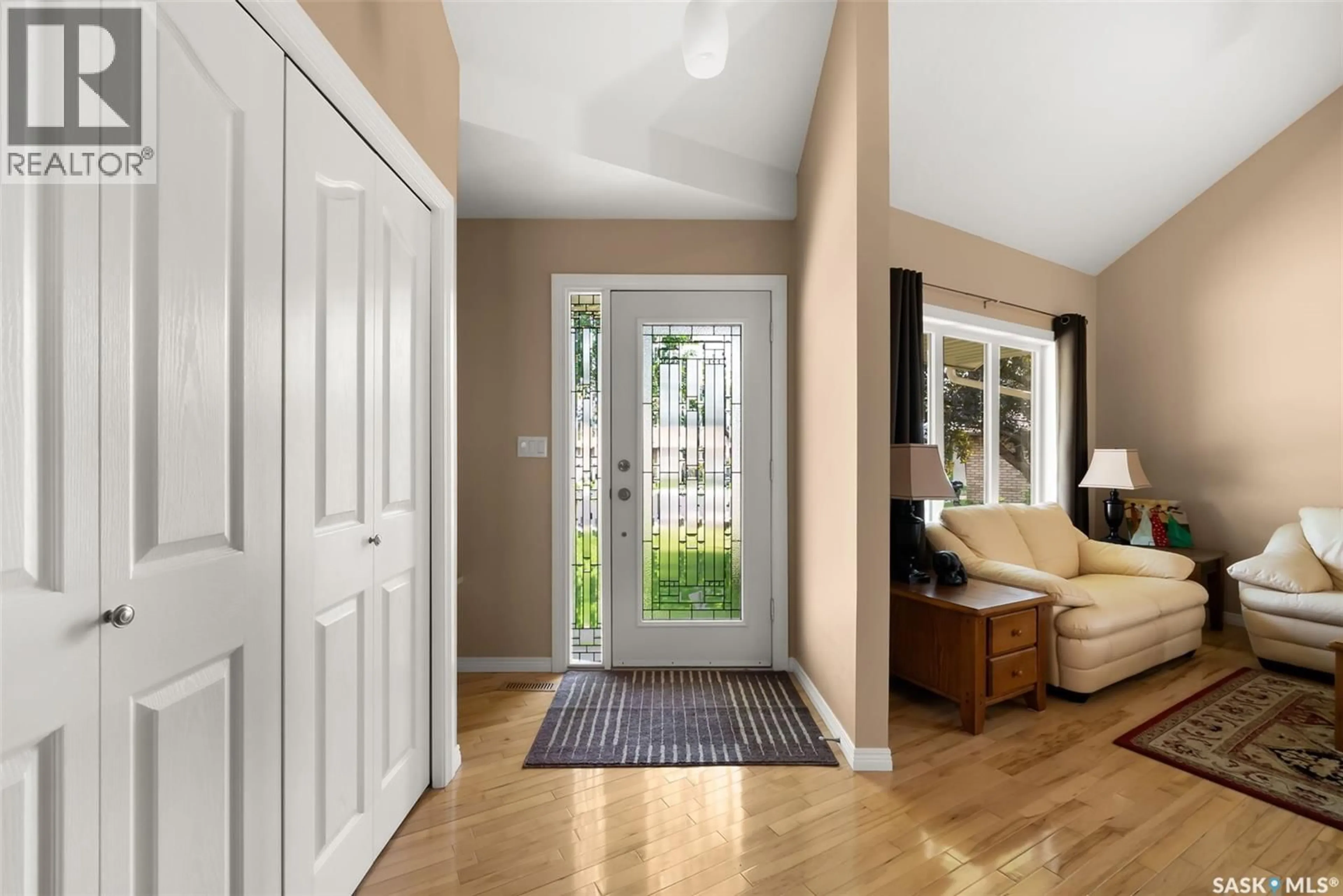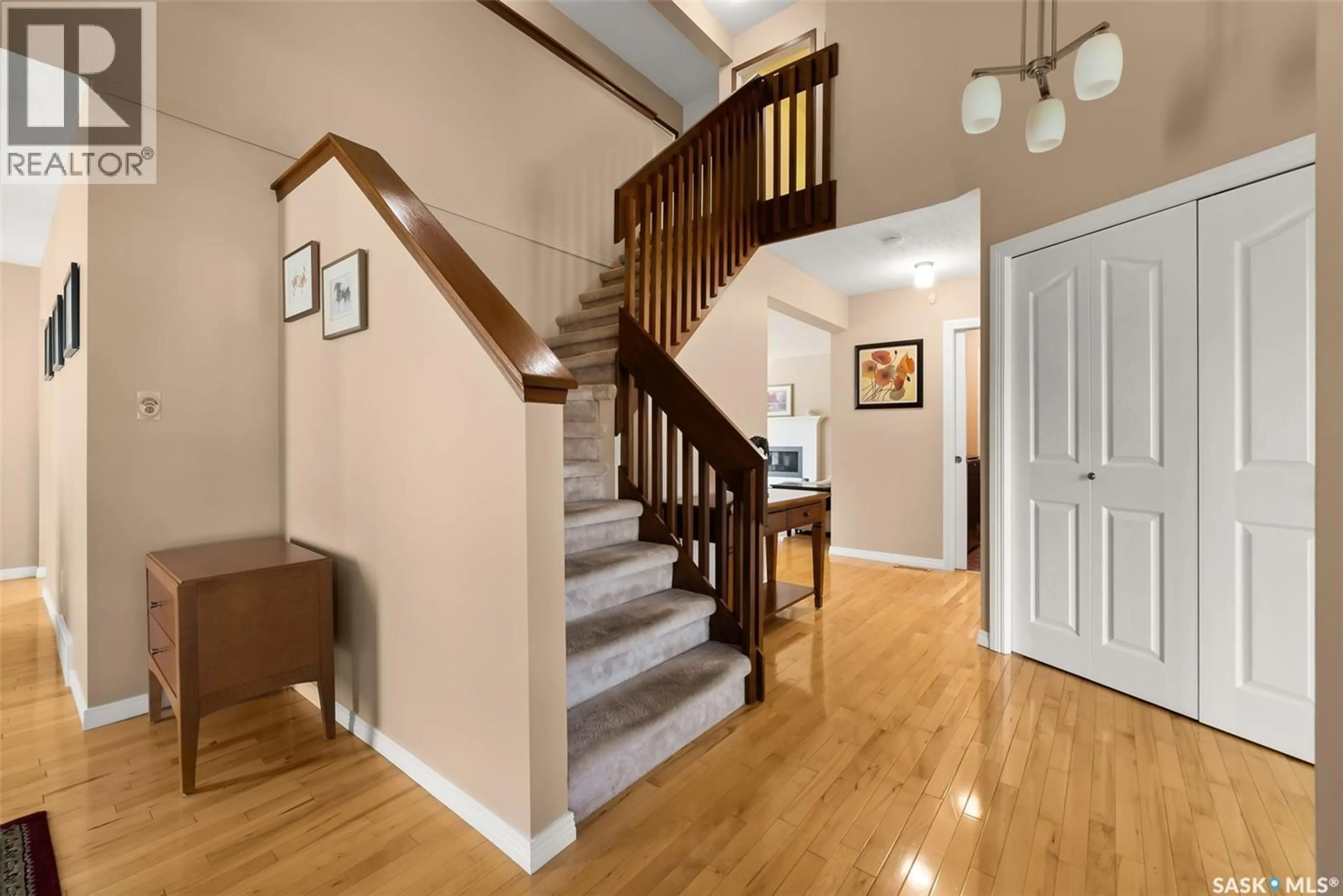3135 ZECH PLACE, Regina, Saskatchewan S4V1Z3
Contact us about this property
Highlights
Estimated valueThis is the price Wahi expects this property to sell for.
The calculation is powered by our Instant Home Value Estimate, which uses current market and property price trends to estimate your home’s value with a 90% accuracy rate.Not available
Price/Sqft$375/sqft
Monthly cost
Open Calculator
Description
Tucked away in a quiet bay and backing green space, this beautifully updated two-storey has been loved for 20 years by the current owners. A place where care, and high end upgrades have been poured into every corner over the past two decades. Step inside and be immediately greeted by the warmth of vaulted ceilings and rich hardwood floors that flow throughout the main floor. The heart of the home—the kitchen—was fully renovated in 2009 and still feels fresh and timeless with quartz countertops, stainless steel appliances, center island, and tiled backsplash that ties the entire space together in style. Just off the kitchen, the back living room invites cozy evenings with an upgraded gas fireplace framed by a crisp white tile surround and elegant wood mantel. Whether you're hosting holiday dinners or enjoying a quiet night in, this space delivers comfort with class. Functionality meets finesse in the main floor laundry room, complete with custom cabinetry and a convenient sink—tucked neatly beside the updated half bath for added ease. Upstairs, you’ll find two beautifully updated bathrooms that blend thoughtful design with everyday luxury. Each space reflects the same commitment to quality and comfort that runs throughout the home. Step outside and enjoy summer nights on the two-tiered deck, perfect for entertaining or unwinding while overlooking your private backyard. With PVC fencing, lush grass, and underground sprinklers, every detail has been thought of so you can spend more time enjoying and less time maintaining. Upgrades: Shingles (2013), Kitchen (2009), Main Bath (2015), Ensuite bath (2021), Hi Efficient Furnace and Central Air (2022), PVC fence (2020), Vinyl Siding (2017), PVC Windows (2017-2023) and Blinds. (id:39198)
Property Details
Interior
Features
Main level Floor
Living room
13.1 x 11Dining room
8.11 x 11.1Kitchen
10.1 x 14.5Family room
10.1 x 14.8Property History
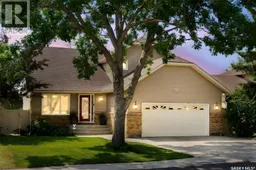 50
50
