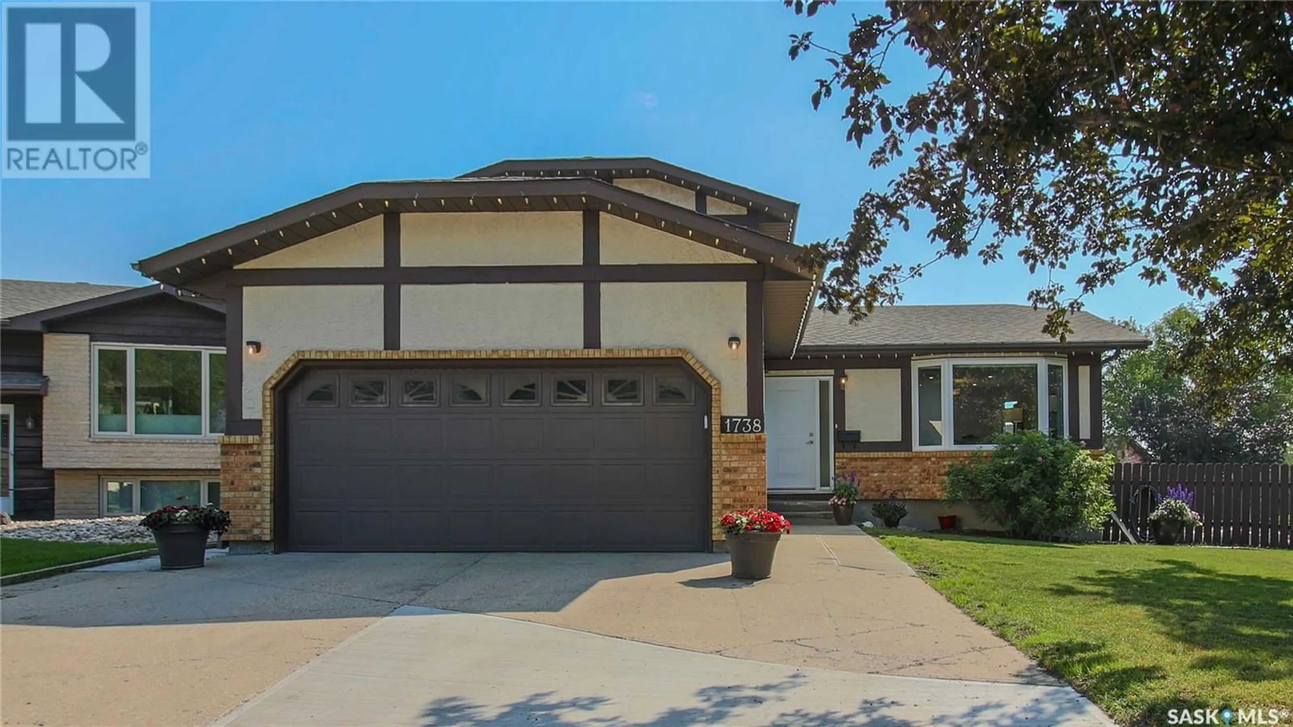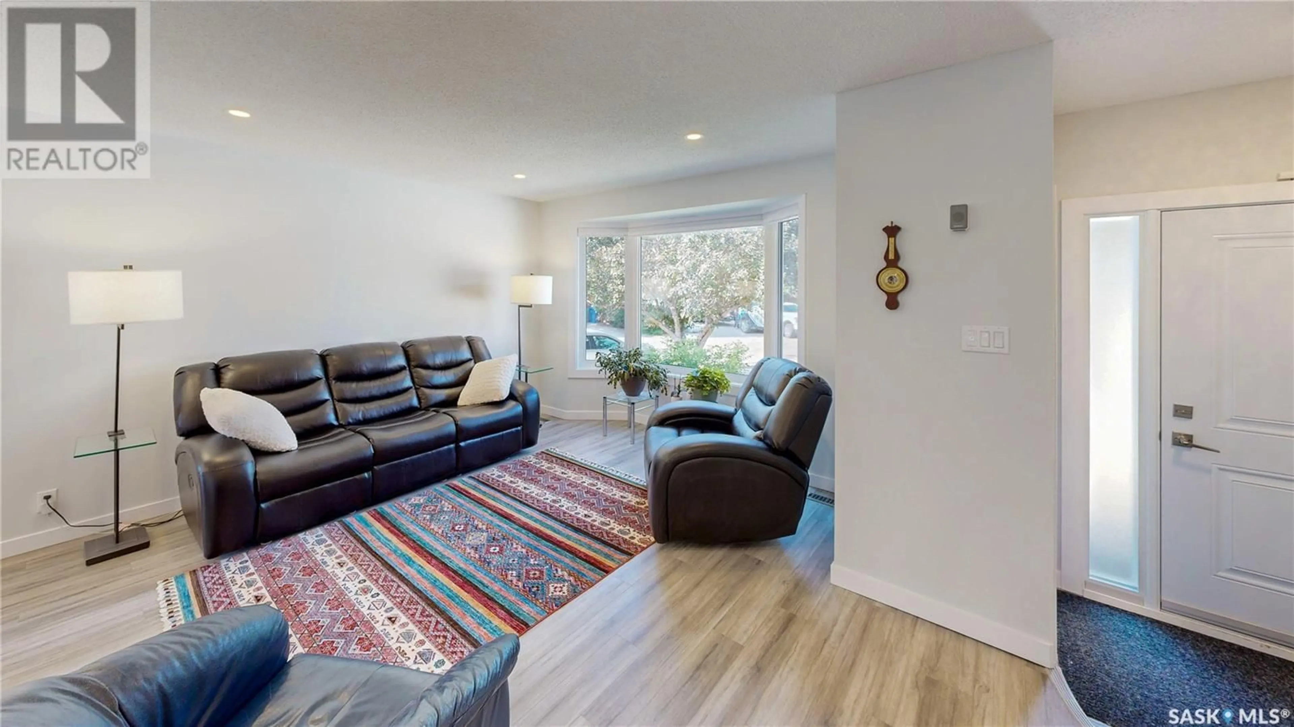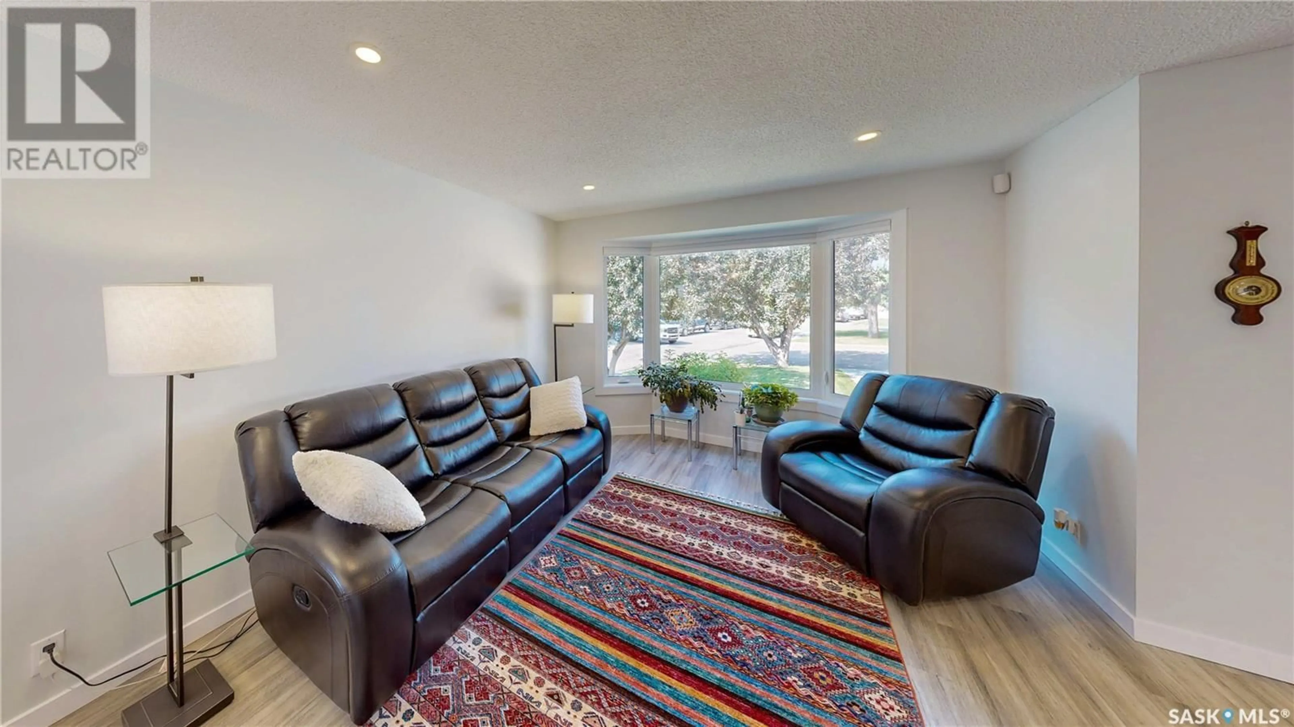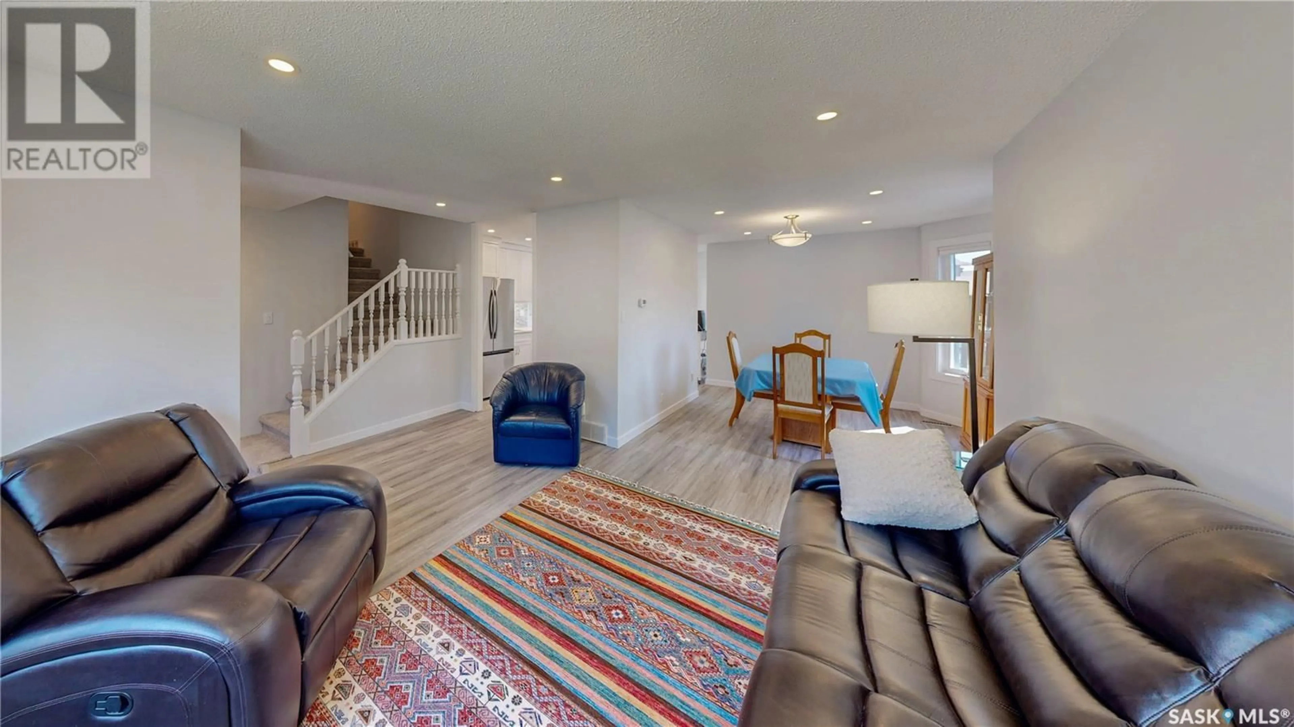1738 SINCLAIR STREET, Regina, Saskatchewan S4V1G9
Contact us about this property
Highlights
Estimated valueThis is the price Wahi expects this property to sell for.
The calculation is powered by our Instant Home Value Estimate, which uses current market and property price trends to estimate your home’s value with a 90% accuracy rate.Not available
Price/Sqft$302/sqft
Monthly cost
Open Calculator
Description
Welcome to 1738 Sinclair Street. This is a beautifully updated two-storey split located in Gardiner Park neighborhood. This 1984 built, 4 bedroom 4 bathroom, 1655 square foot house sits on a 5563 square foot corner lot! The front yard has a lawn with trees and shrubs and a double concrete driveway that leads to the 20’ x 22’ double attached and insulated garage. The back yard wraps around the house and has a composite deck with privacy slats, a patio area, a lawn, a garden and included shed! The formal living room is bright and airy with a big triple pane bay window and modern vinyl plank flooring that flows throughout the rest of the main floor giving it a clean and cohesive look. The dining room comfortably fits a full table. The kitchen has a dine-in nook and french doors leading to the deck. There’s also quartz countertops and new cabinets and drawers. The stainless steel Samsung fridge, stove, dishwasher and microwave hood fan are all included. The cozy sunken Family Room is around a gas fireplace with brick surround and built-in shelving. The laundry room can also serve as a great office and features storage cabinets and a folding table. The front load Kenmore washer and dryer are included. Finishing off the main floor is a 2 piece bathroom. Upstairs on the second floor you’re greeted with an updated 4 piece bathroom. The primary bedroom is spacious with a walk-in closet and a 3 piece ensuite bathroom. Following that are two more bedrooms! In the basement is a rec room that can be split into two separate areas like a play area and a tv area! There’s a 4th bedroom downstairs as well. Although the window does not meet current egress standards it is still a very functional space. The huge storage room has room for all your belongings and has abundant shelving! The owned furnace, gas water heater and central vacuum system are all housed here. A sleek 3 piece bathroom with a glass shower is next. Finishing off the home is a den that makes a great quiet office area! (id:39198)
Property Details
Interior
Features
Main level Floor
Foyer
5 x 4.1Living room
12.3 x 11.1Dining room
11.6 x 8.6Kitchen/Dining room
15.3 x 10.6Property History
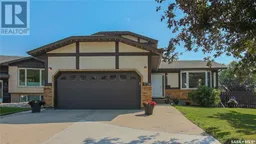 49
49
