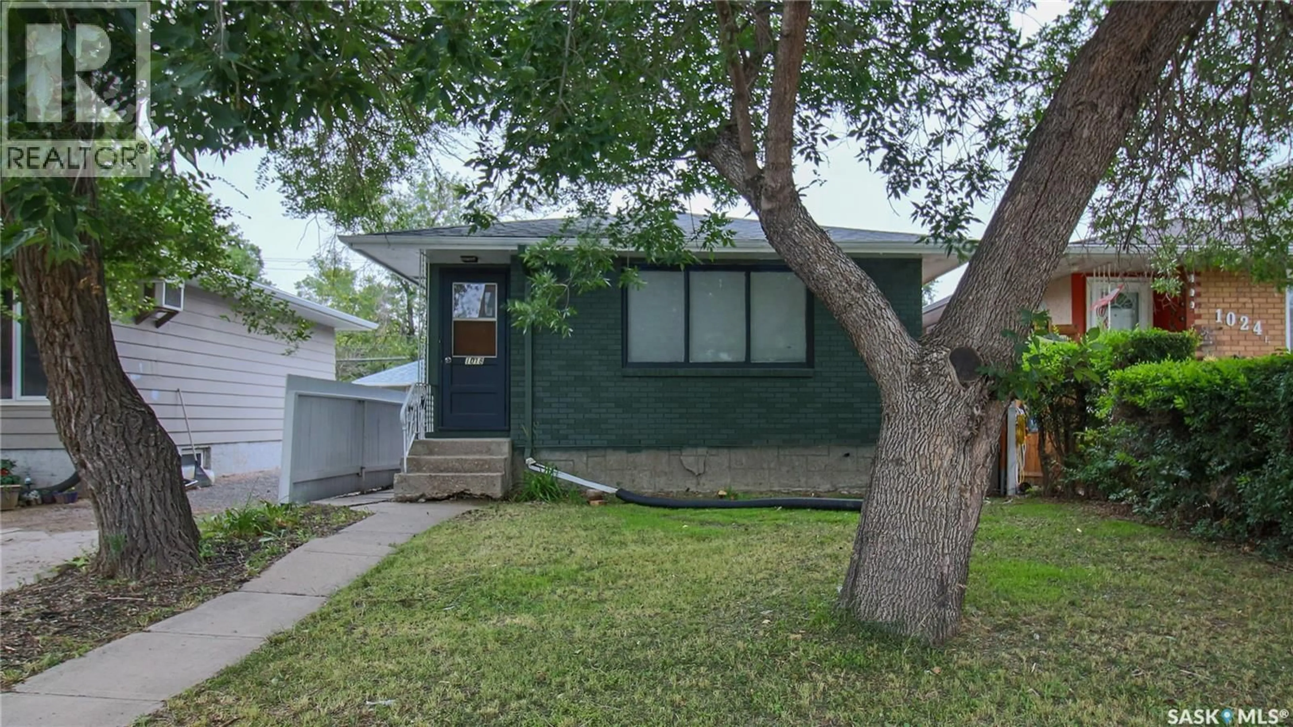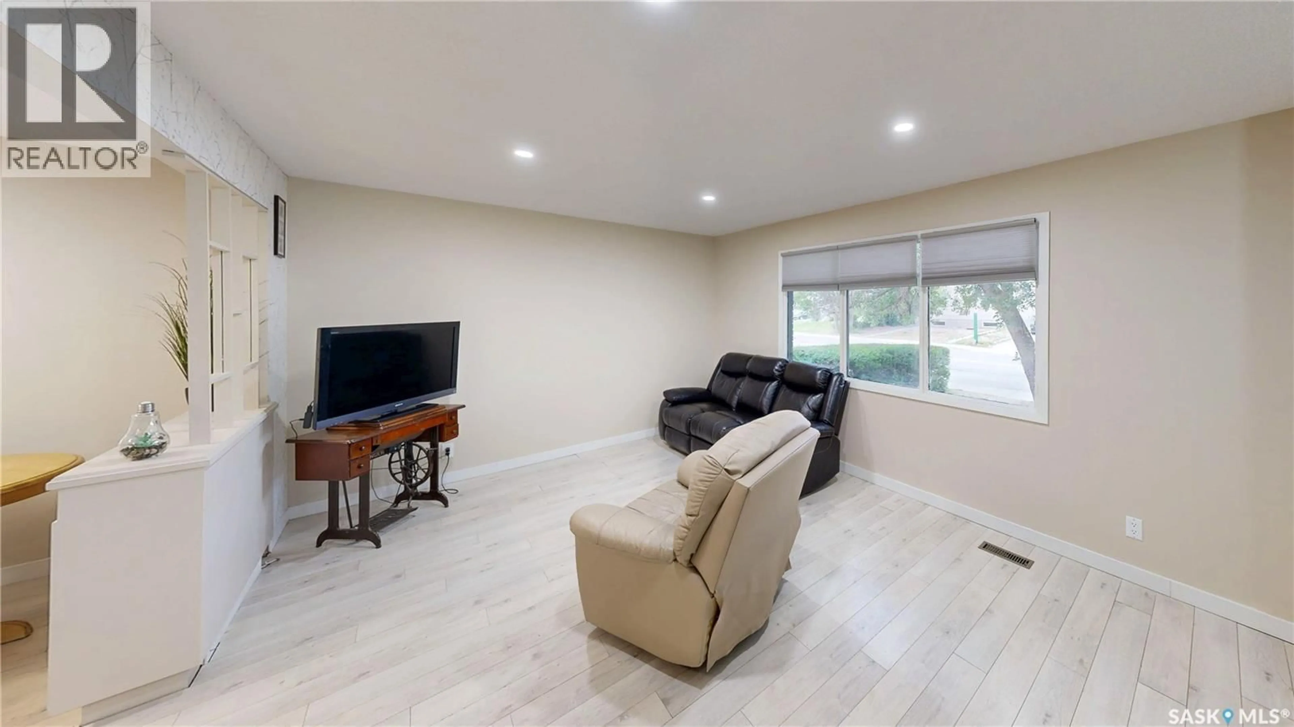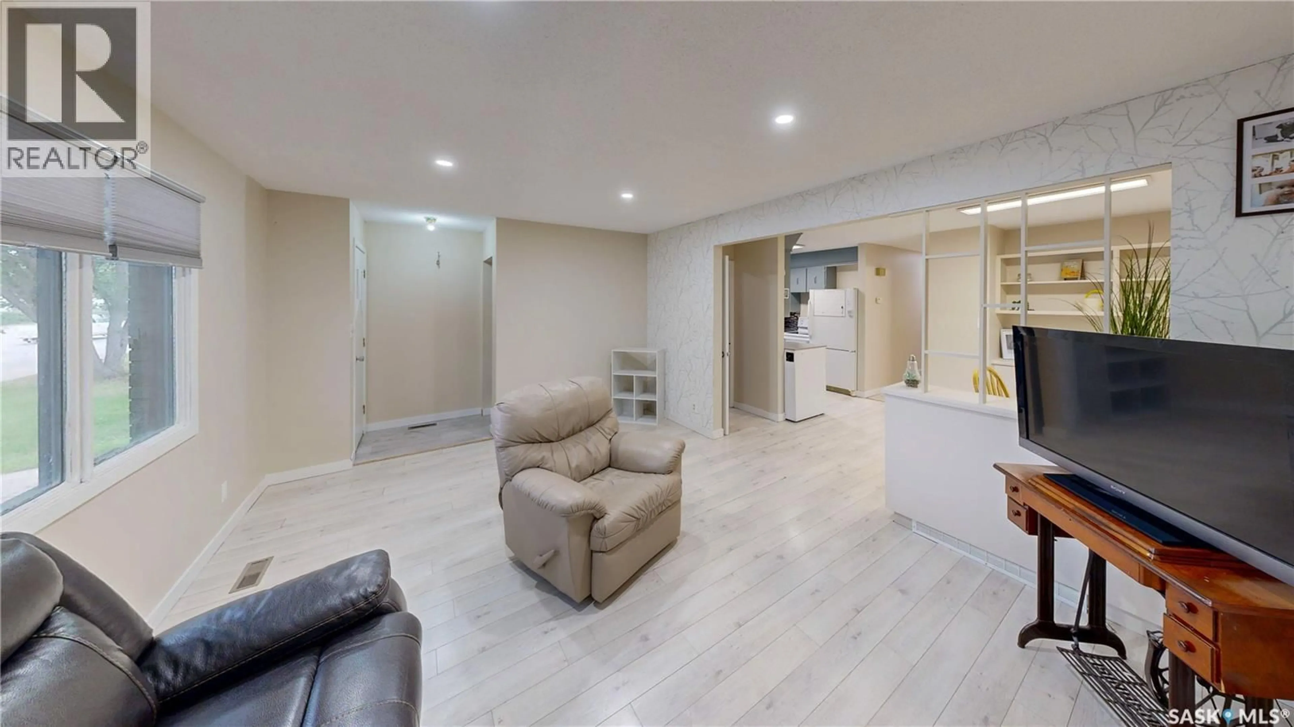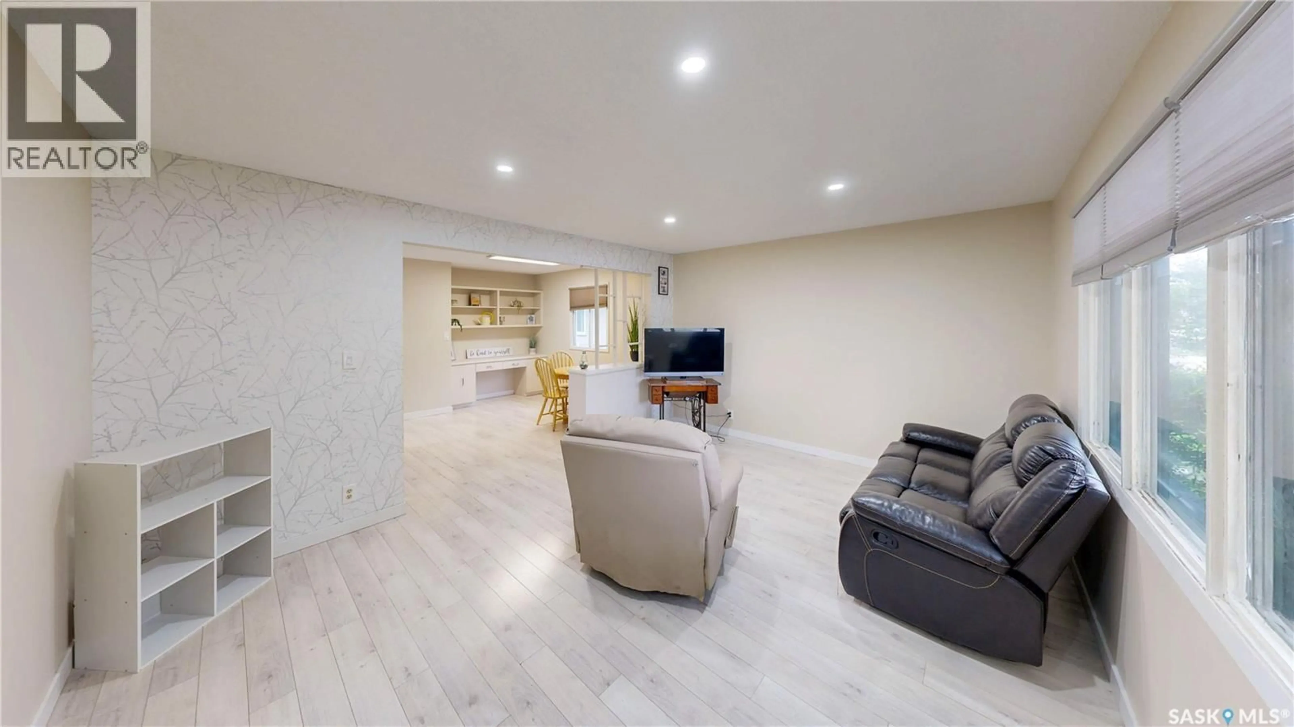1018 DEWDNEY AVENUE, Regina, Saskatchewan S4N0C8
Contact us about this property
Highlights
Estimated valueThis is the price Wahi expects this property to sell for.
The calculation is powered by our Instant Home Value Estimate, which uses current market and property price trends to estimate your home’s value with a 90% accuracy rate.Not available
Price/Sqft$260/sqft
Monthly cost
Open Calculator
Description
Welcome to 1018 Dewdney Avenue E in the Glen Elm Park neighborhood close to the Glen Elm park and spray pad, multiple restaurants and is a short drive to all the amenities in Regina’s east end. This 1972 built, 4 bedroom 2 bedroom, 958 square foot bungalow sits on a 29 x 125 rectangular lot backing a lane. This home has been recently renovated and has new shingles. The front of the home has a lawn and large trees. The back yard is fenced and has great potential to be an extended living space you’ll want to spend time in. You can also access the single detached 14 x 24 garage with space to park behind it. You enter into the foyer with a coat closet. The living room is spacious with a south facing picture window, accent wall, modern laminate flooring, updated blinds, new paint and LED pot lights. The kitchen features tile backsplash, freshly painted cabinets, and includes the fridge and stove. Adjacent is the dining room with tasteful built in shelving and desk area. Next is the main 4 piece bathroom with a tile floor and jet tub! Finishing off the main floor are 3 bedrooms including the primary! The basement has its own entrance and is set up as a secondary suite ideal for extended family living as it shares the laundry space. Upon entry there’s a coat closet for outerwear . Next is the kitchen area with an area across from it for storage. The fridge is included! The laundry and utility room has even more storage space and houses the owned furnace and included washer and dryer. Following that is the cozy rec room. The bedroom has been newly painted and new wall sconces have been added for additional light. Although the window does not meet current egress standards it is still a very functional space. The 3 piece bathroom finished off this home! (id:39198)
Property Details
Interior
Features
Main level Floor
Living room
12 x 16.5Dining room
9.3 x 9Kitchen
8.5 x 8.54pc Bathroom
5 x 8.5Property History
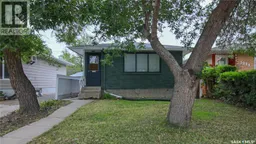 37
37
