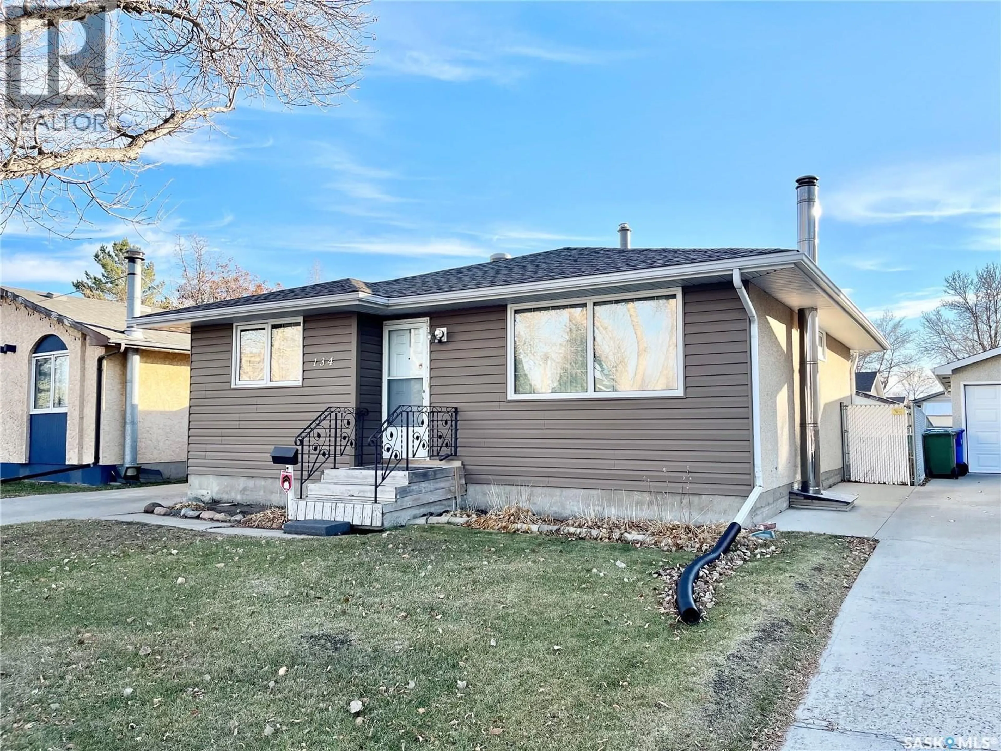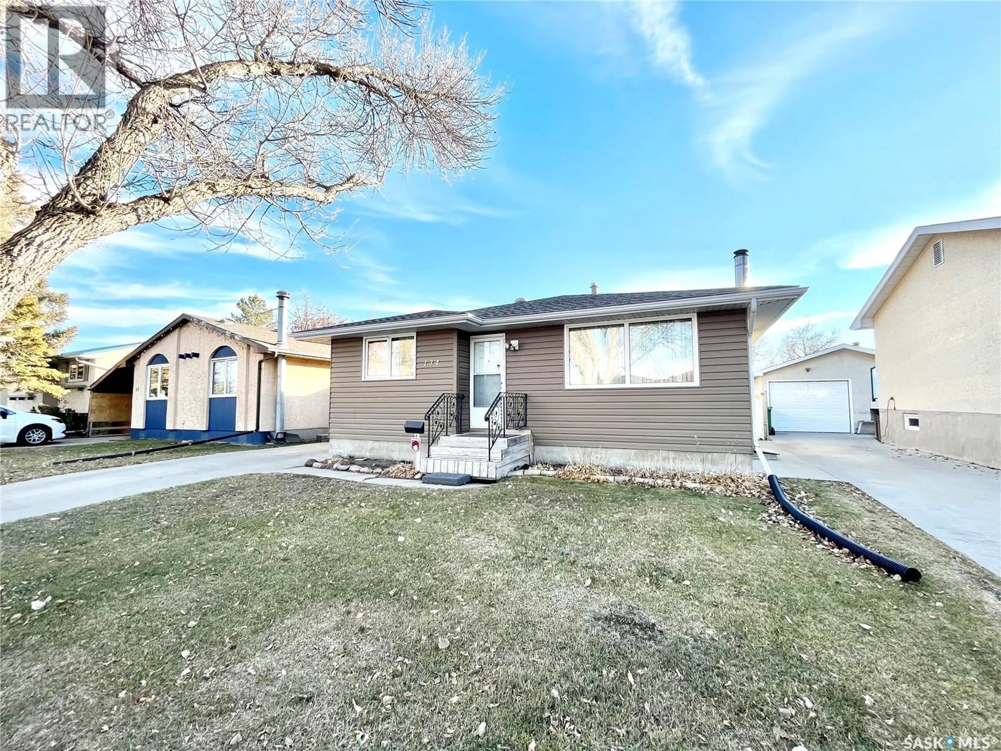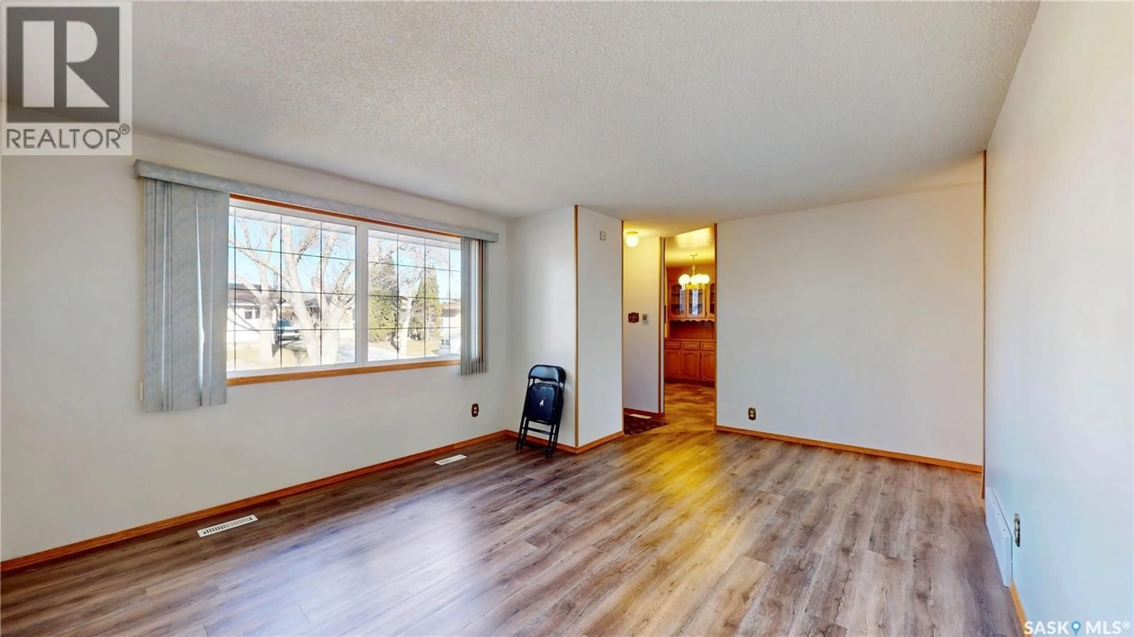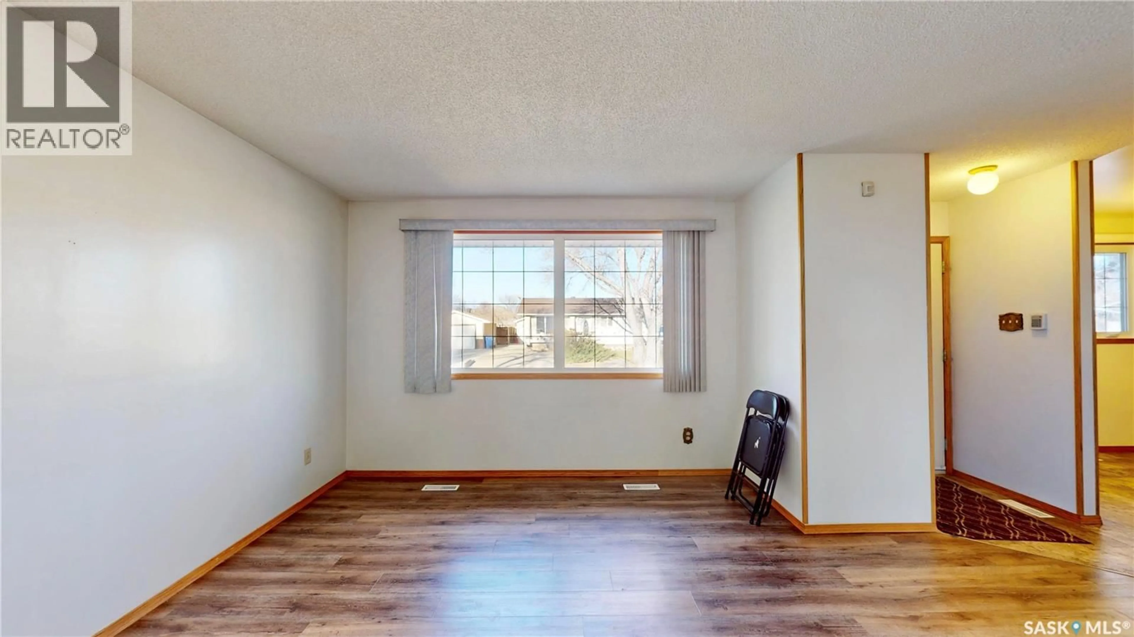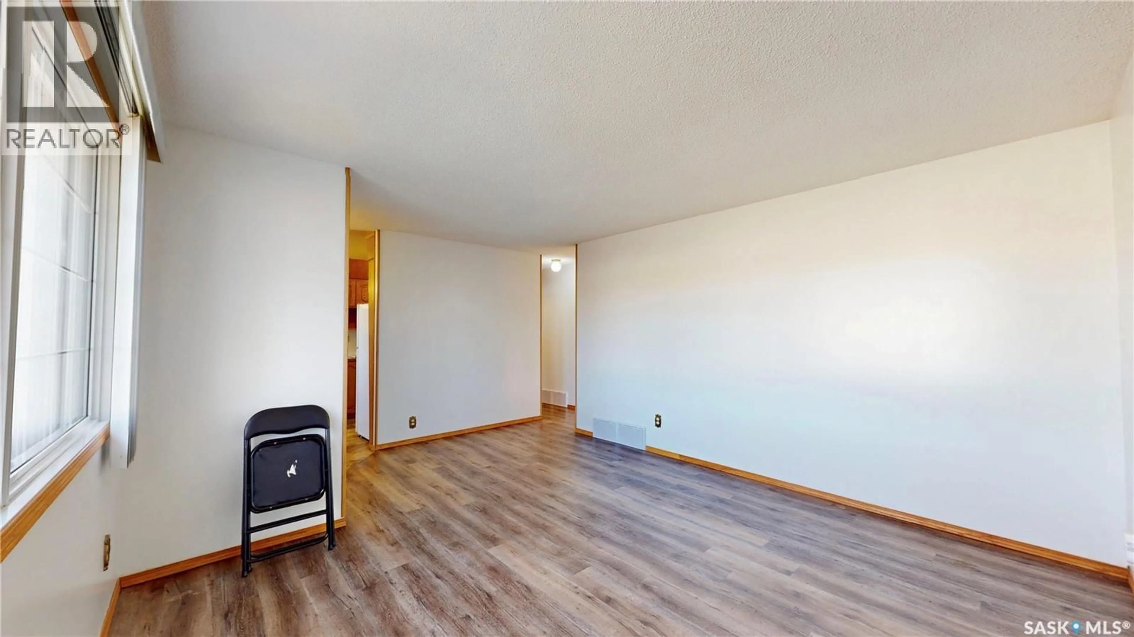134 TURNER CRESCENT, Regina, Saskatchewan S4N4P6
Contact us about this property
Highlights
Estimated valueThis is the price Wahi expects this property to sell for.
The calculation is powered by our Instant Home Value Estimate, which uses current market and property price trends to estimate your home’s value with a 90% accuracy rate.Not available
Price/Sqft$248/sqft
Monthly cost
Open Calculator
Description
If you’ve been looking for a home that’s been genuinely cared for 134 Turner Crescent needs to be on your list. This 3-bedroom, 1-bath bungalow sits in the heart of Glencairn Village, steps from schools, parks, transit, and all the essentials on Victoria Avenue. Inside, you’ll find a bright main floor with triple-pane windows and quality vinyl plank flooring installed roughly five years ago. An updated bath fitter tub just a few years ago. The kitchen has beautiful oak cabinets that have stood the test of time. Warm, solid, and well-kept. The layout is simple and functional, making it an easy home to live in and an easy one to maintain. Big-ticket items have already been taken care of: 50-year shingles were installed in 2013, and the furnace and A/C were replaced in 2017, both still having warranty left on them. The house is also structurally solid, with foundation walls and a basement slab that are in excellent shape, something buyers will appreciate the moment they walk downstairs. Outside, the lot offers a comfortable backyard with space for a garden, plus a long single-car driveway with room for extra parking. At 924 sq ft, this home makes smart use of its space and has a warm, “taken care of” feeling that’s getting harder to find. Whether you're a first-time buyer, downsizer, investor, or searching for your next family home, this is a property worth seeing in person. (id:39198)
Property Details
Interior
Features
Main level Floor
Living room
16'11" x 12'11"4pc Bathroom
7'6" x 4'11"Dining room
11'2" x 7'8"Kitchen
8'3" x 7'2"Property History
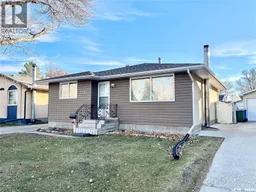 38
38
