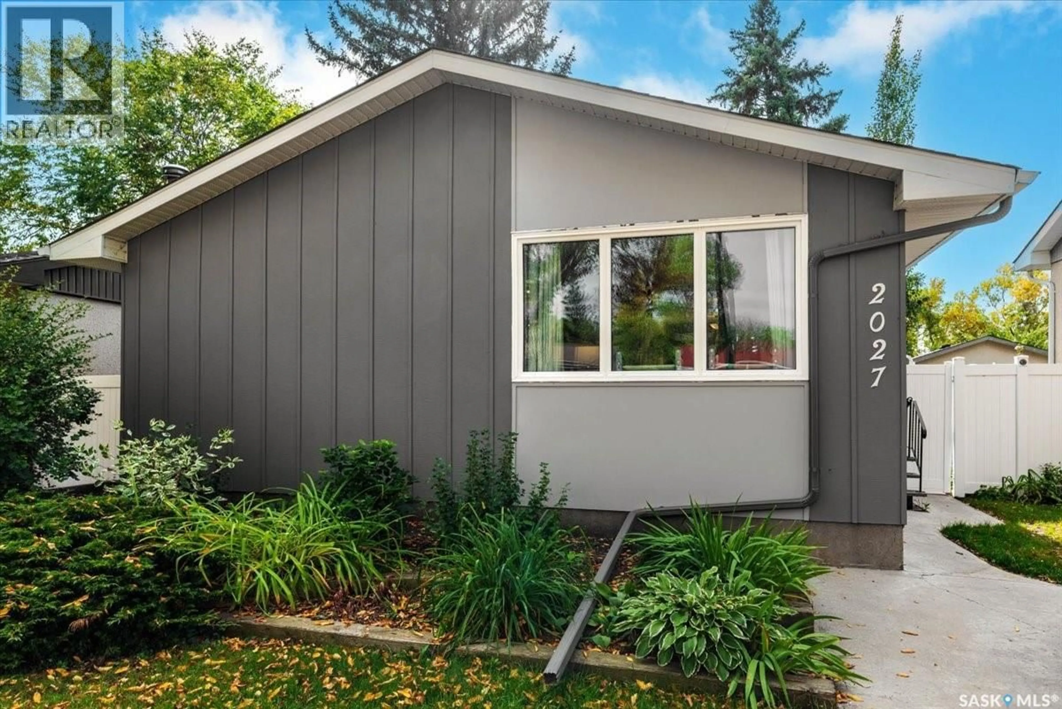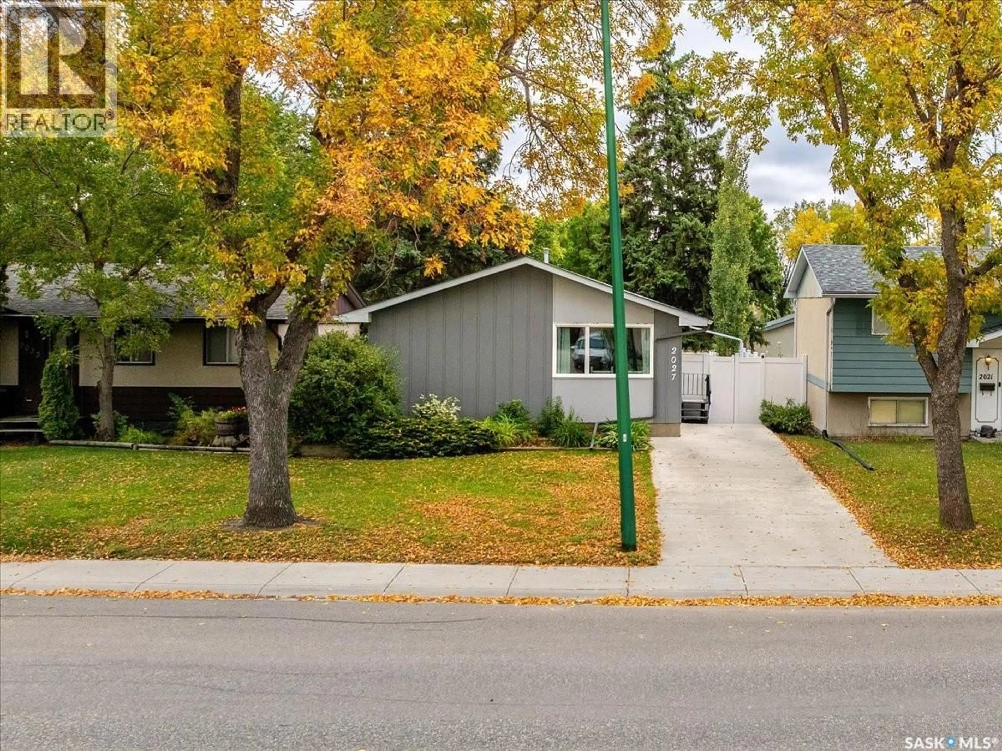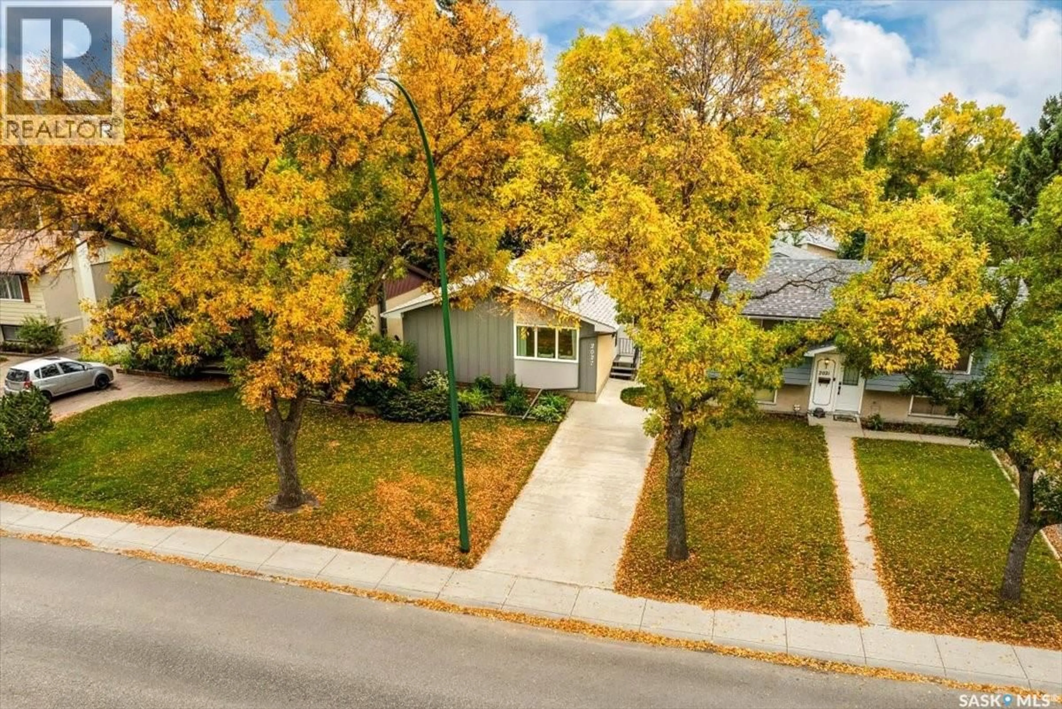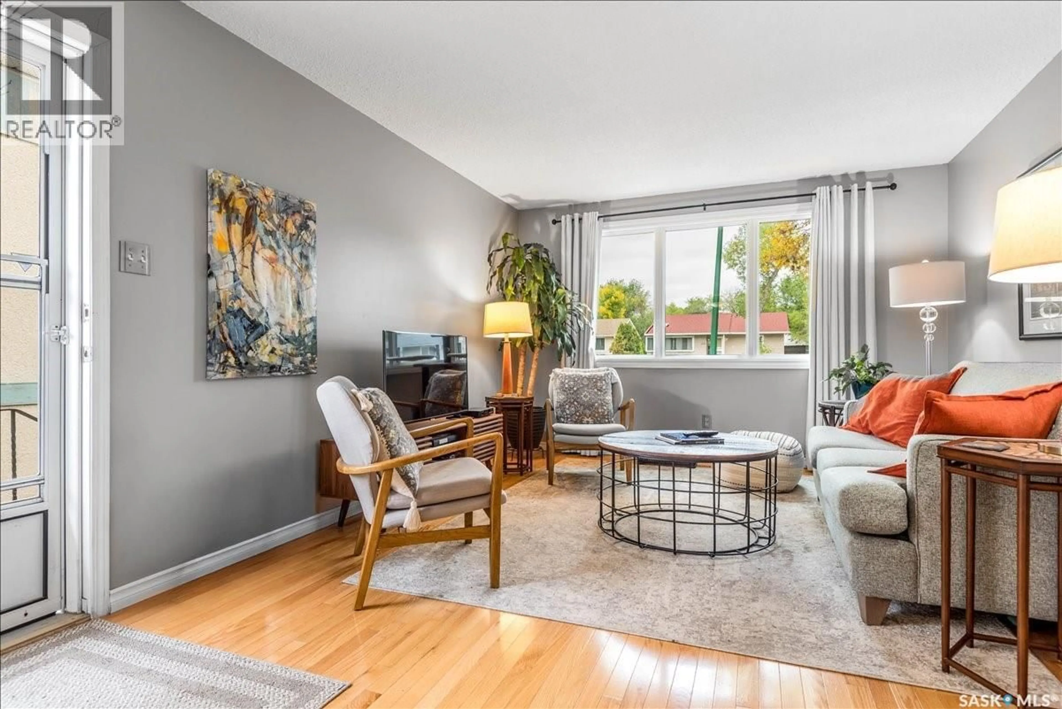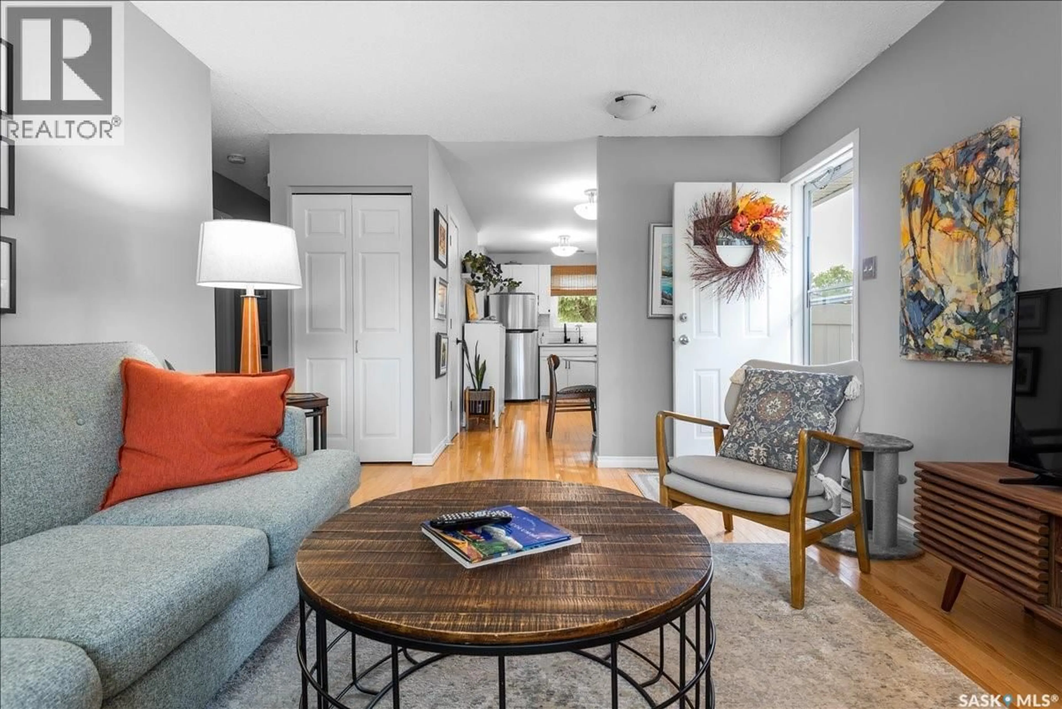2027 DEWDNEY AVENUE, Regina, Saskatchewan S4N4C3
Contact us about this property
Highlights
Estimated valueThis is the price Wahi expects this property to sell for.
The calculation is powered by our Instant Home Value Estimate, which uses current market and property price trends to estimate your home’s value with a 90% accuracy rate.Not available
Price/Sqft$335/sqft
Monthly cost
Open Calculator
Description
This stunning 3-bedroom, 2-bathroom bungalow in Glencairn is loaded with charm, updates, and plenty of space to enjoy. Inside, the open-concept main floor showcases gleaming hardwood floors that flow seamlessly through the living, dining, kitchen, hallway, and bedrooms. A beautifully updated 4-piece bathroom completes the level. The fully finished basement expands your living space with a large rec room, cozy den, modern 3-piece bath, oversized laundry/utility room, and excellent storage. The list of upgrades is impressive: a beautifully updated kitchen with quartz countertops (2025), nearly all new windows (2024), a brand-new fence and landscaping (2024), updated eaves/soffit/fascia (2023), and a high-efficiency furnace (2016). Step outside and fall in love with your private, south-facing backyard oasis — beautifully landscaped with lush lawn, garden space, and the perfect setting for summer barbecues or evening relaxation. A tandem driveway fits two vehicles, and alley access leaves plenty of room for a future double garage. With central air, appliances included, and nothing left to do but move in, this home is the perfect blend of comfort, style, and function. (id:39198)
Property Details
Interior
Features
Main level Floor
Living room
11.9 x 15.1Kitchen
8 x 10Dining room
8 x 7Bedroom
12 x 10.1Property History
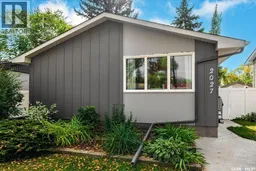 26
26
