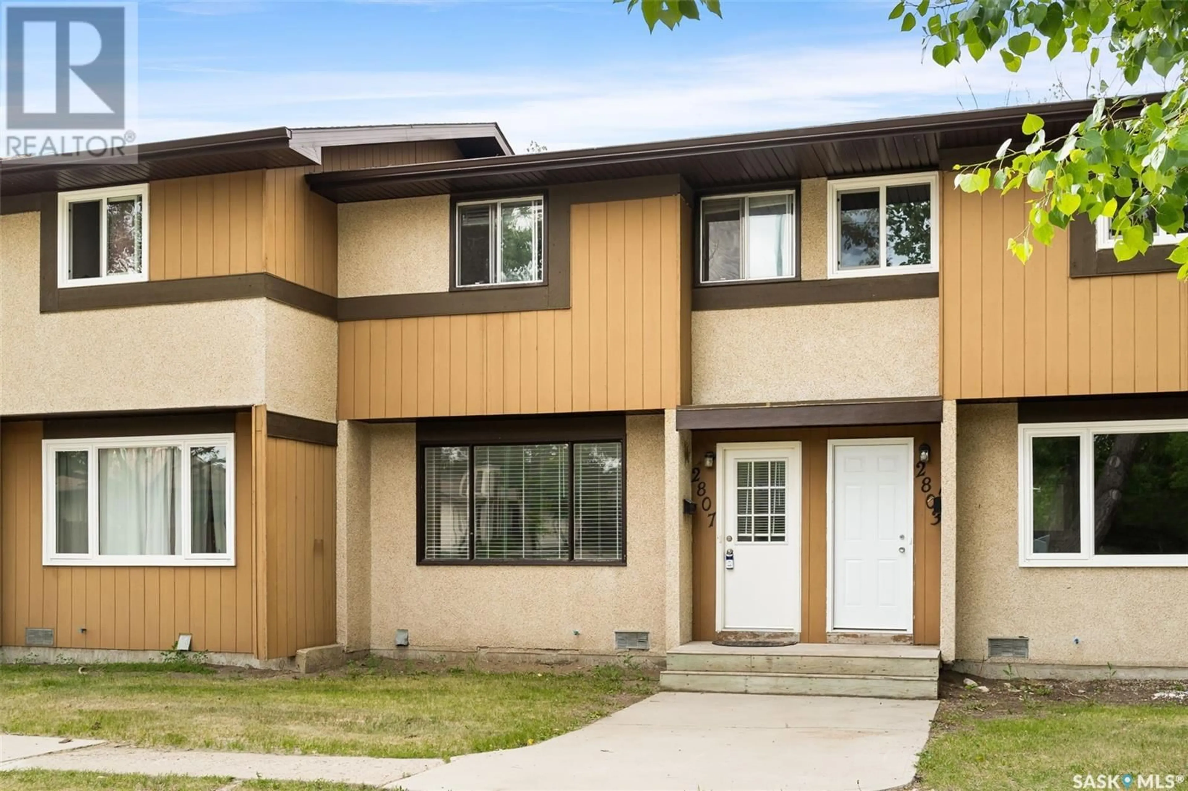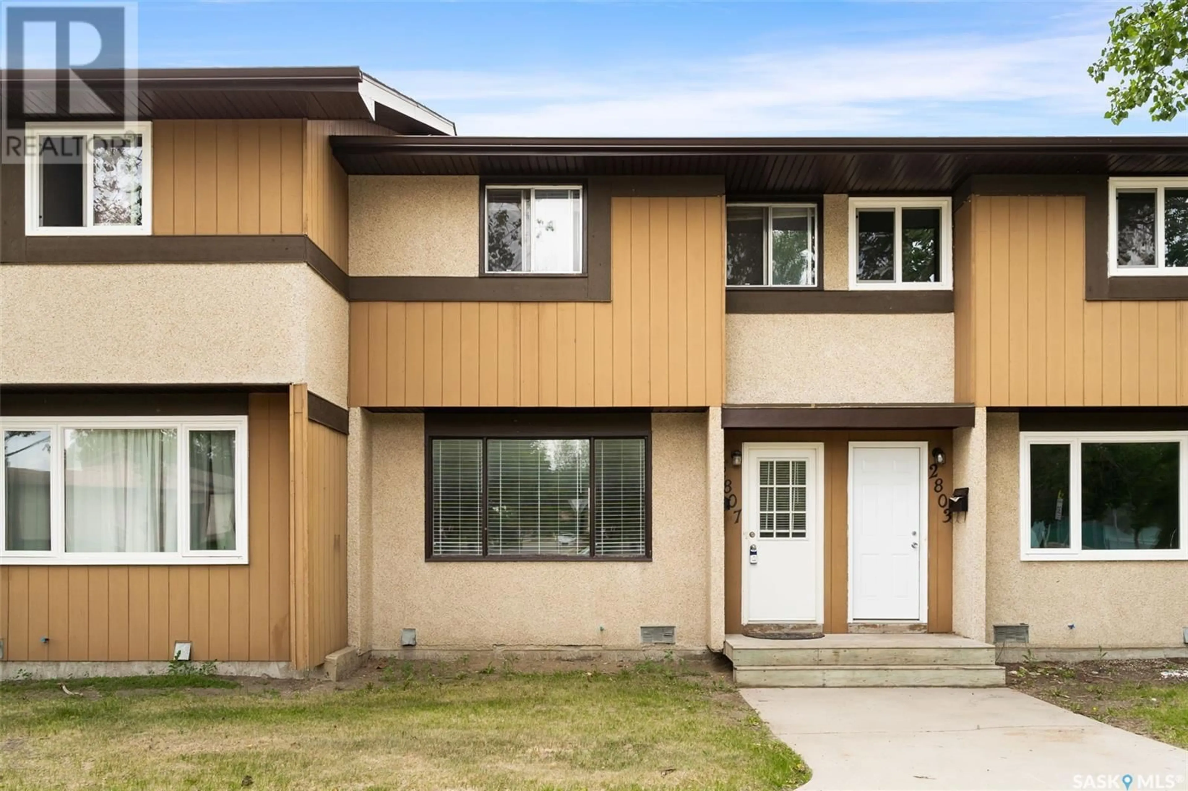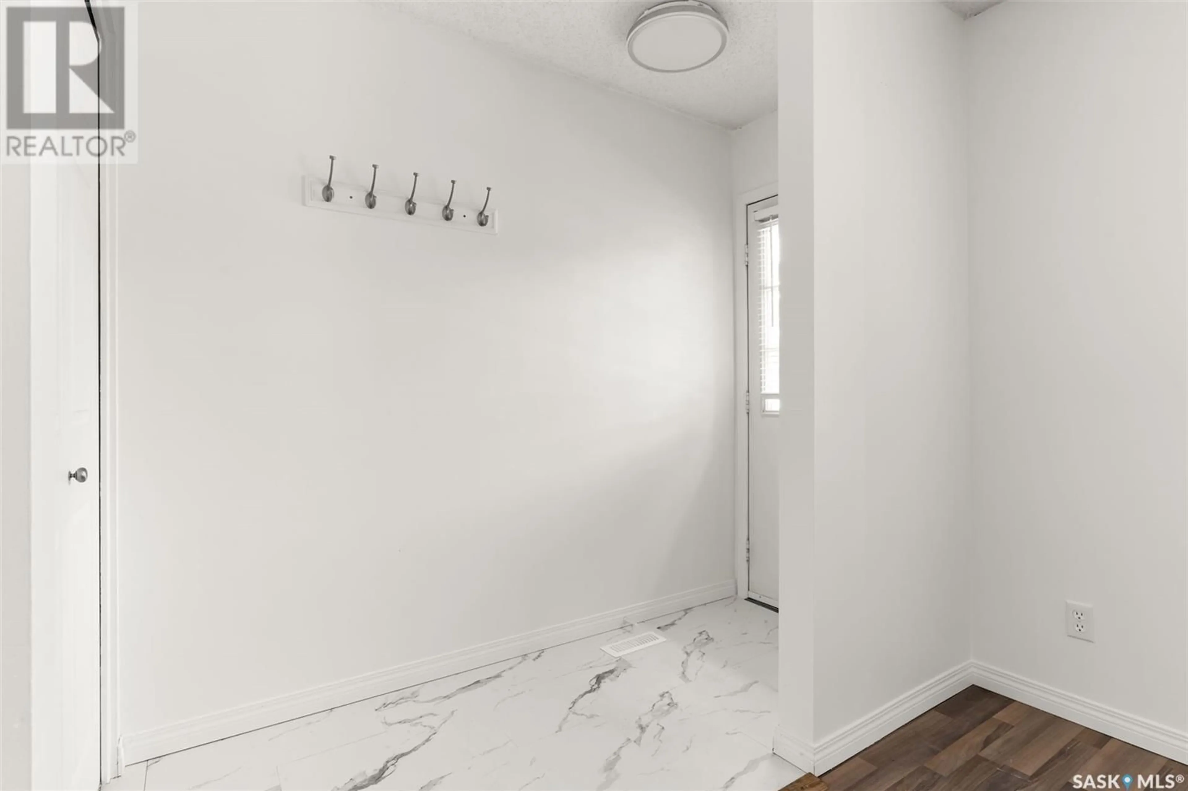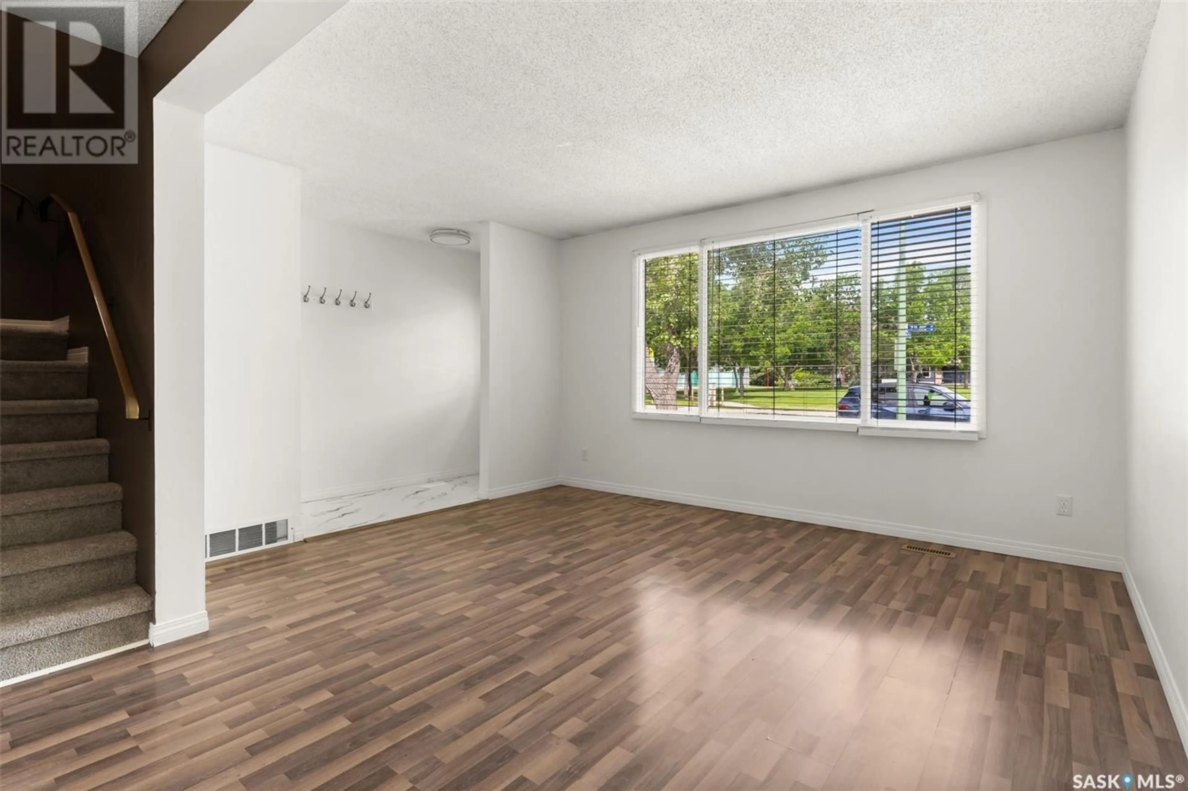Contact us about this property
Highlights
Estimated valueThis is the price Wahi expects this property to sell for.
The calculation is powered by our Instant Home Value Estimate, which uses current market and property price trends to estimate your home’s value with a 90% accuracy rate.Not available
Price/Sqft$176/sqft
Monthly cost
Open Calculator
Description
Welcome to 2807 7th Avenue East, a well-kept and spacious two-storey townhouse nestled in the Glencairn Village neighbourhood of Regina. Offering 1,134 sq ft of living space across two levels, this unit features 3 bedrooms, 2 bathrooms, and a full basement with excellent potential for future development. Step inside to a bright, open living room with large front-facing windows that fill the space with natural light. Durable laminate flooring runs throughout the main living and dining areas, complemented by neutral paint tones that provide a clean and modern feel. The adjacent kitchen is both functional and inviting, featuring crisp white cabinetry, mosaic tile backsplash, and matching white appliances. There's plenty of cabinet and counter space, along with a sunny dining area. A convenient 2-piece bathroom and front foyer complete the main floor. Upstairs, you’ll find three well-proportioned bedrooms with updated plush carpeting and large windows. The full 4-piece bathroom has a modern vanity, neutral palette, and easy-to-maintain finishes. The full basement is open and undeveloped, offering a blank canvas for future rec space, gym, storage, or workshop — and it houses the laundry area and mechanical systems. Enjoy the summer months in your own fully fenced backyard with a patio area perfect for relaxing or outdoor dining. One exclusive surface parking stall is included. This property is conveniently located near schools, parks, shopping, and public transit, making it a practical and affordable choice for first-time buyers, small families, or investors. Immediate possession is available — don’t miss your opportunity to own this well-maintained home! (id:39198)
Property Details
Interior
Features
Second level Floor
4pc Bathroom
Bedroom
11.2 x 8.6Bedroom
14.1 x 10.9Bedroom
8.3 x 9.11Condo Details
Inclusions
Property History
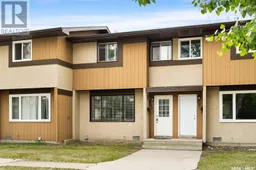 33
33
