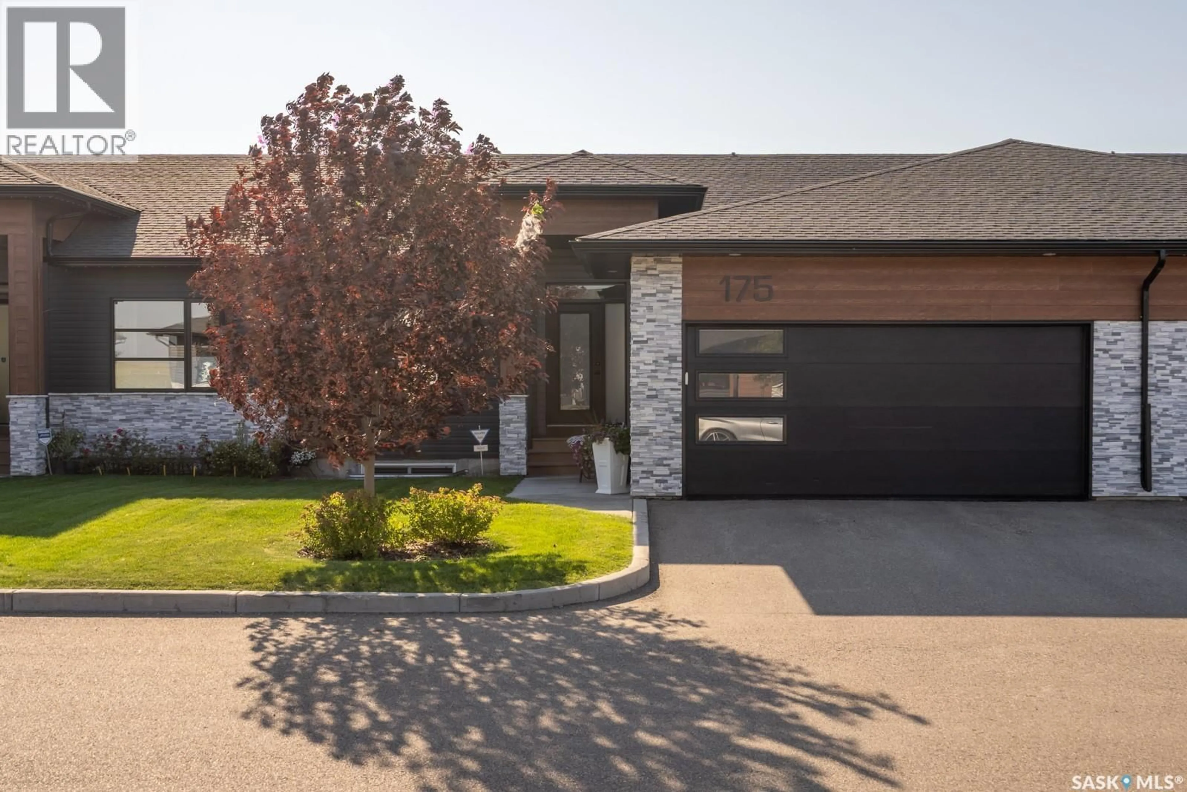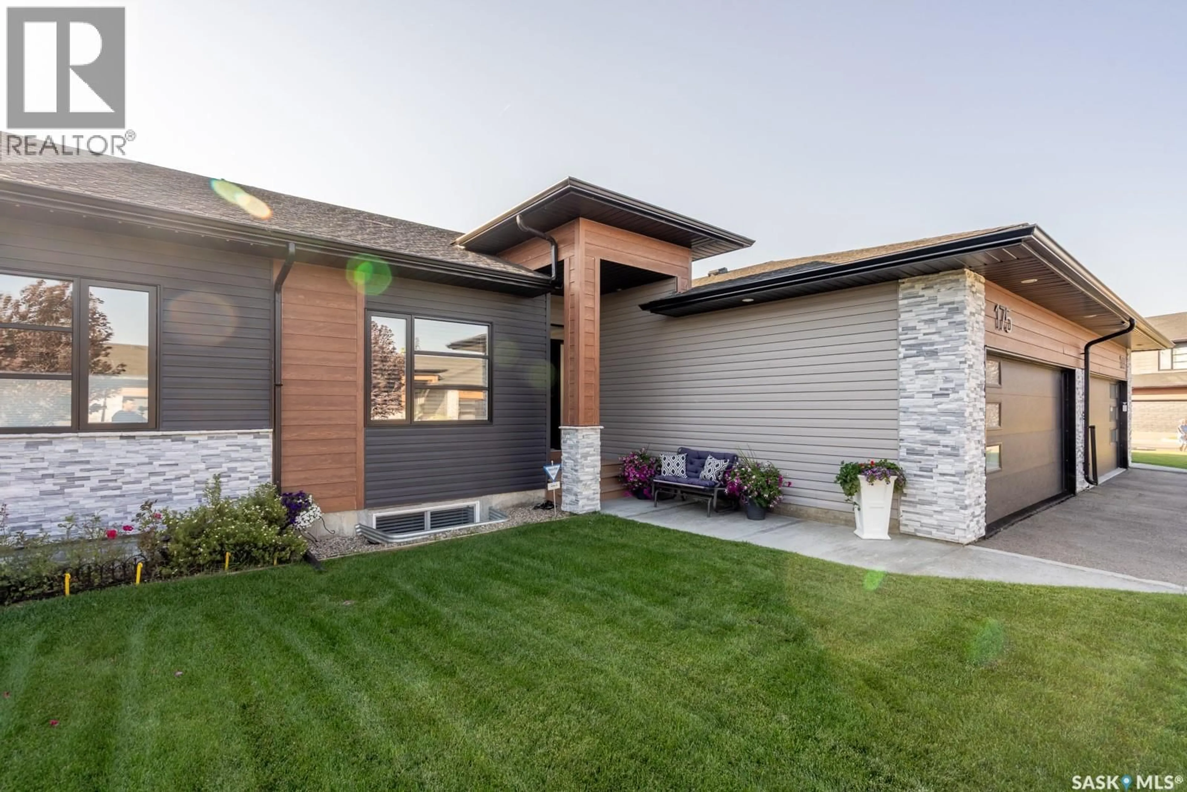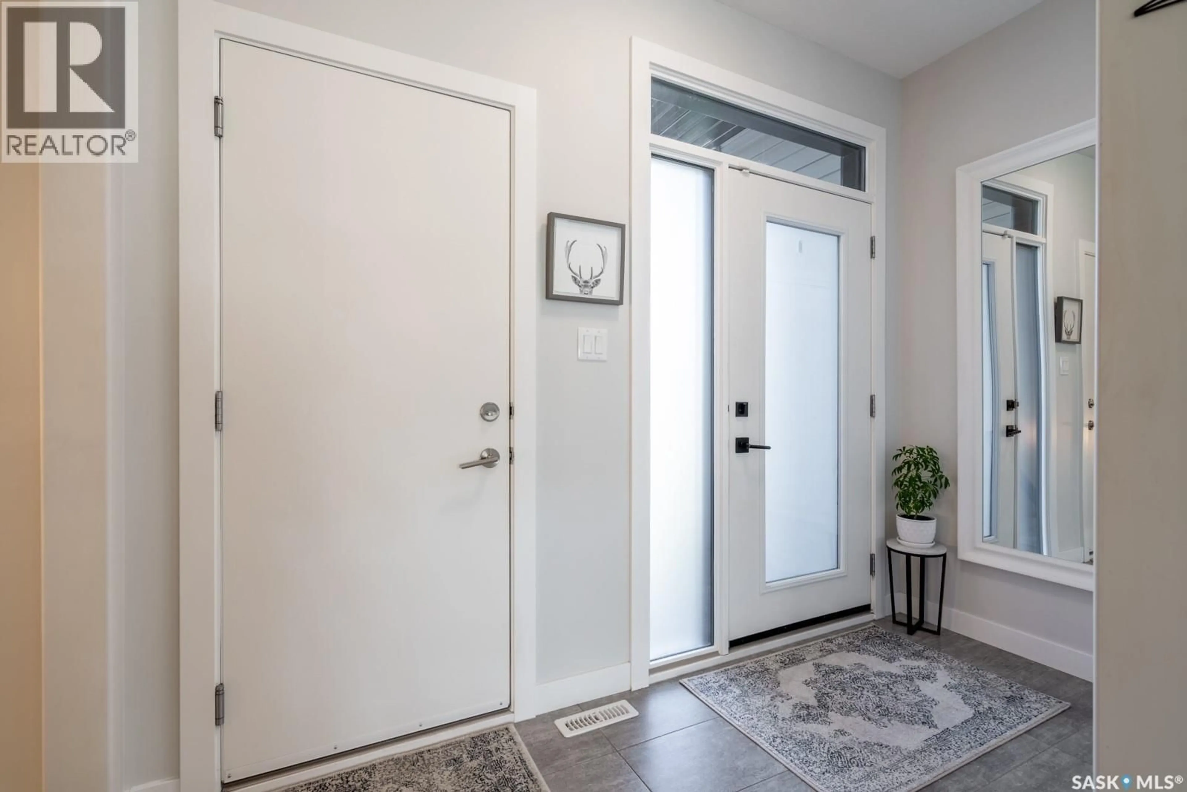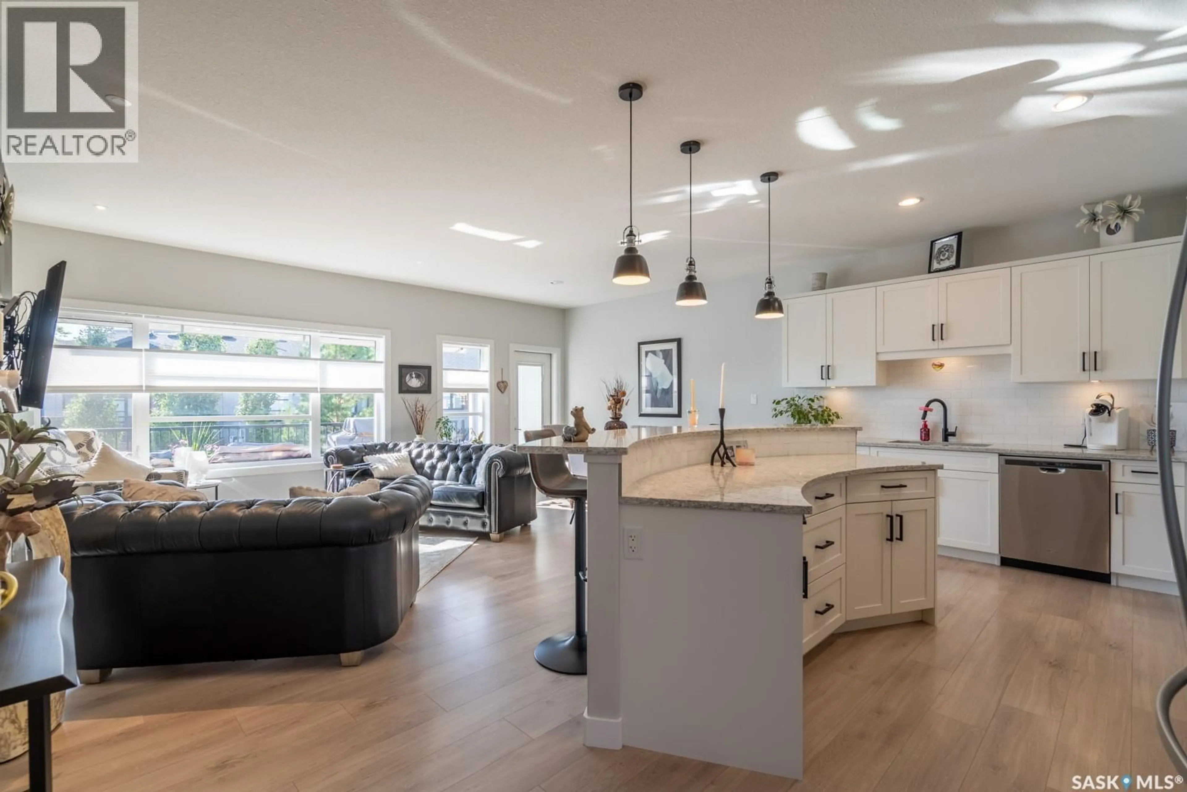175 - 3960 GREEN FALLS DRIVE, Regina, Saskatchewan S4V3M1
Contact us about this property
Highlights
Estimated valueThis is the price Wahi expects this property to sell for.
The calculation is powered by our Instant Home Value Estimate, which uses current market and property price trends to estimate your home’s value with a 90% accuracy rate.Not available
Price/Sqft$512/sqft
Monthly cost
Open Calculator
Description
Absolutely Stunning Northridge-Built Condo Backing Green Space This better-than-new 3-bedroom, 3-bathroom home offers premium finishes, a thoughtful layout, and an unbeatable location backing lush green space with beautiful west-facing views. Absolutely spotless, top to bottom. Step inside to discover high-end details throughout, including granite countertops in every space, quality interior up/down blinds, and a huge walk-in pantry. The open concept main floor boasts a spacious kitchen with soft close cabinets and accent lighting as well. Appreciate the convenience of main floor laundry with extra storage cabinet. The primary suite is a true retreat with double sinks, a 5-foot shower, and a generous walk-in closet. An abundance of windows provide an amazing, sun filled view of the grassy area. The fully finished lower level is an entertainer’s dream, featuring a massive rec room with a striking natural stone feature wall and a 72-inch fireplace. There’s also a well-equipped exercise room with rubberized flooring and a dry bar perfect for hosting. Enjoy the outdoors from your 20-foot-wide composite deck, complete with a $5,000 power awning for shade and comfort. The attached garage is insulated, drywalled, and finished with a durable rubberized floor. This high-end Northridge development is known for quality construction and modern design, offering a low-maintenance lifestyle without compromising on space or style. If you’ve been looking for a move-in ready home that blends luxury, comfort, and an incredible location—this is it. A new build like this is priced around $600,000 without the upgrades and without a finished basement. (id:39198)
Property Details
Interior
Features
Main level Floor
Living room
12'2 x 10'Kitchen
15' x 9'6"Dining room
12'4" x 7'10"Laundry room
5'11" x 4'11"Condo Details
Inclusions
Property History
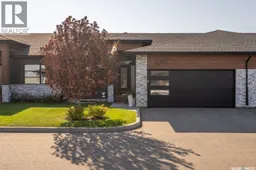 42
42
