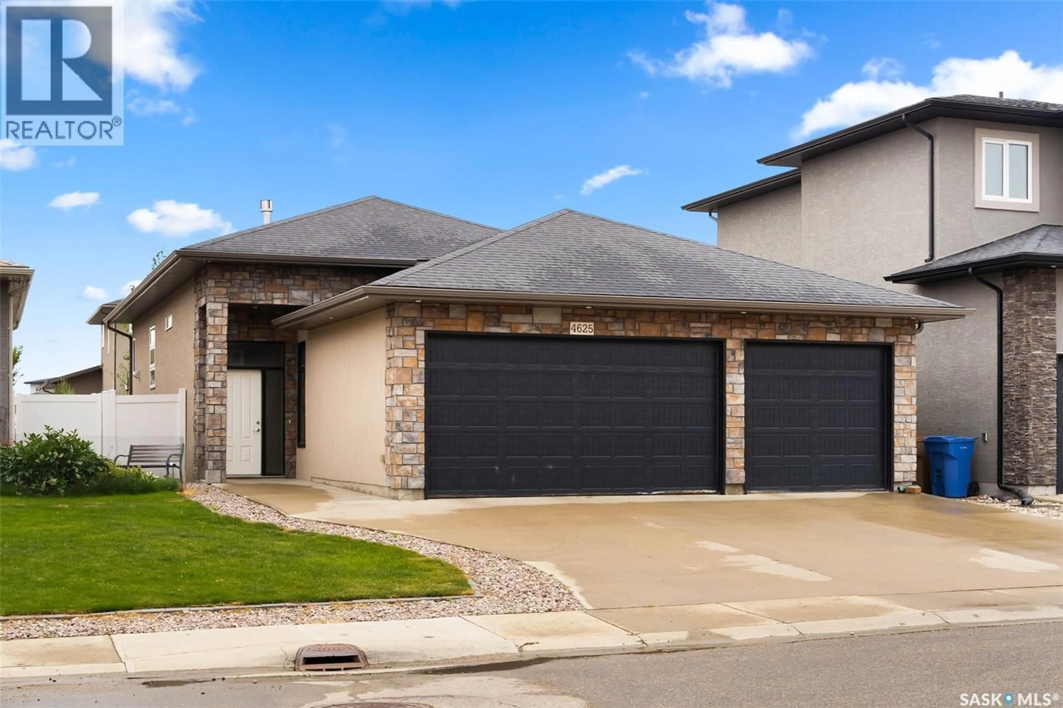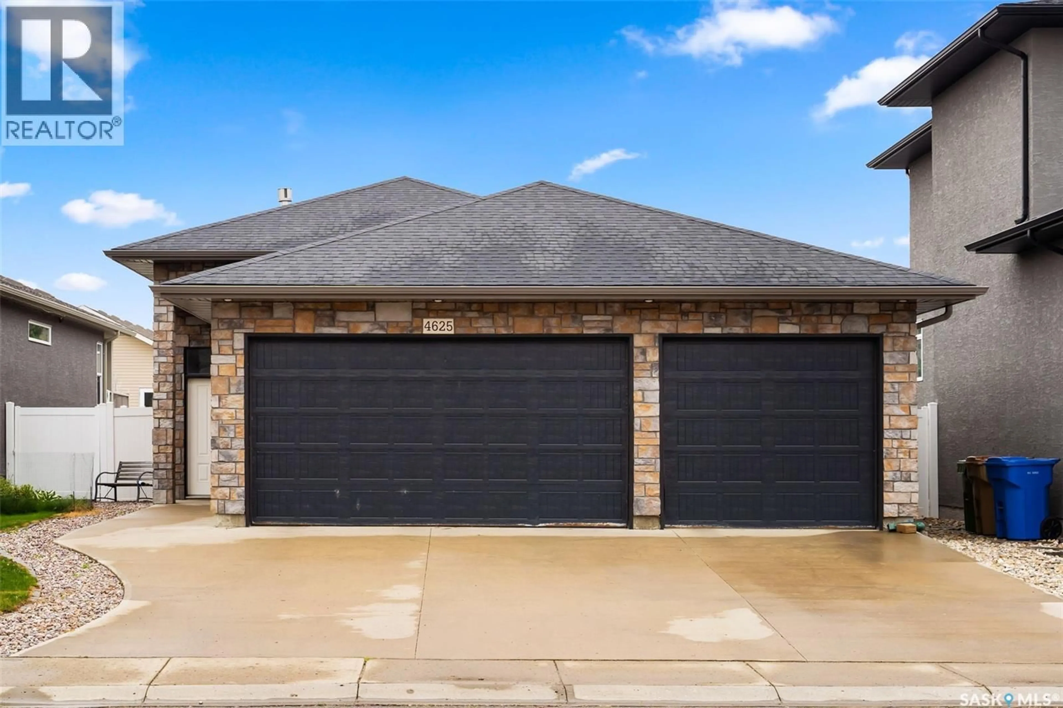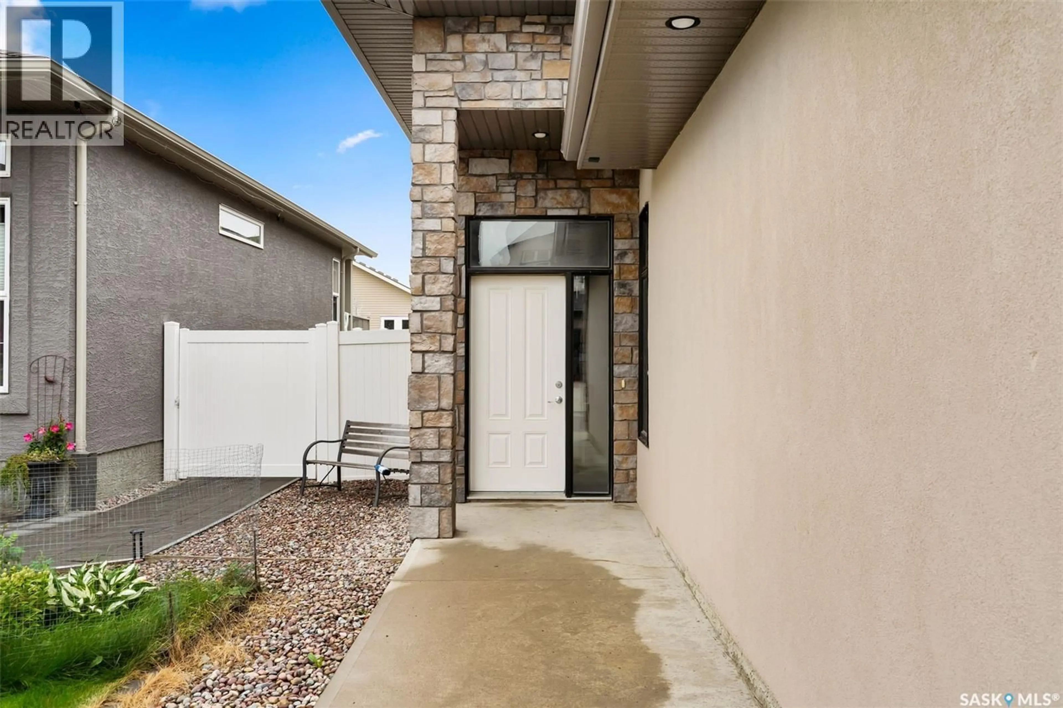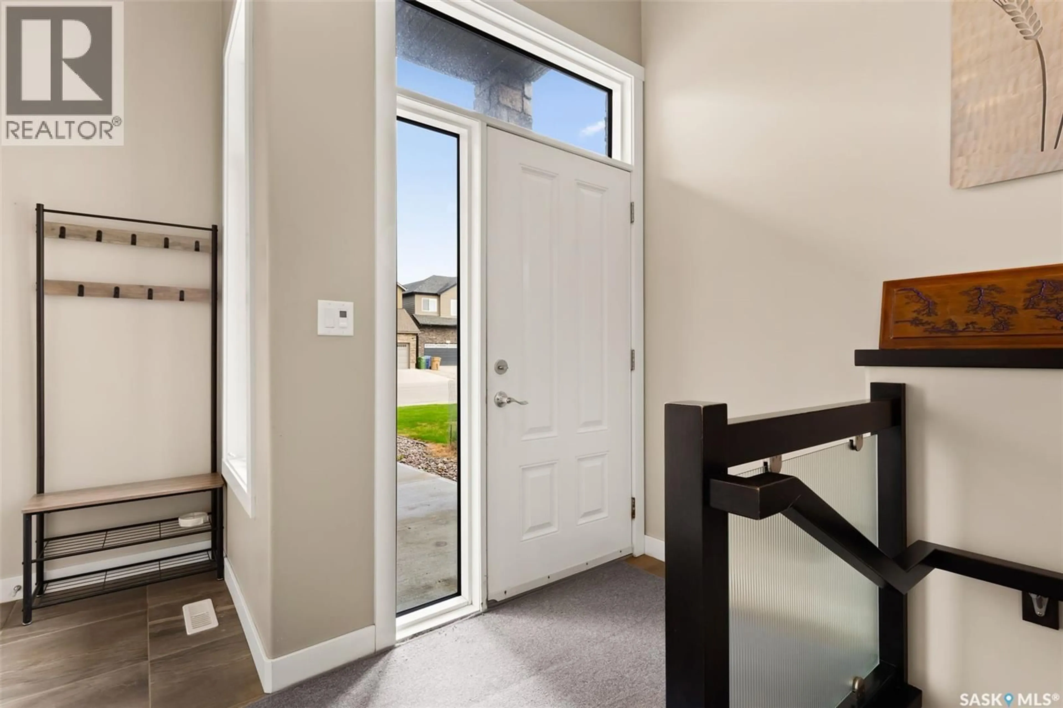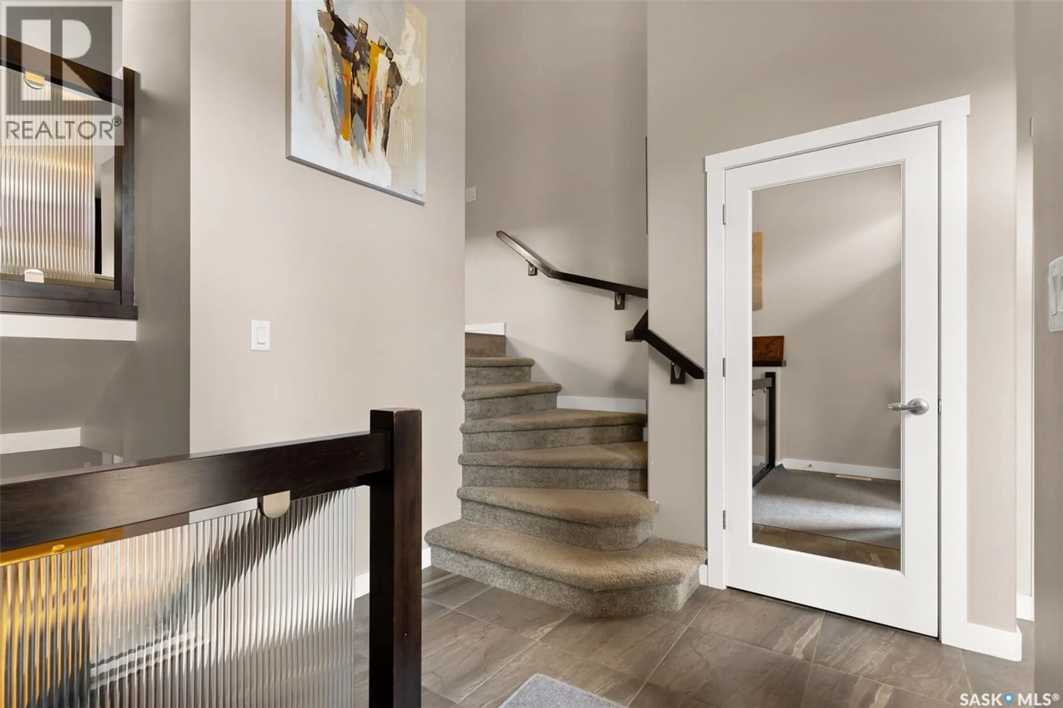4625 GREEN WATER ROAD, Regina, Saskatchewan S4V3H2
Contact us about this property
Highlights
Estimated valueThis is the price Wahi expects this property to sell for.
The calculation is powered by our Instant Home Value Estimate, which uses current market and property price trends to estimate your home’s value with a 90% accuracy rate.Not available
Price/Sqft$475/sqft
Monthly cost
Open Calculator
Description
This stunning 5 bed, 3 bath bi-level perfectly blends style, function, and location—nestled on a quiet street just steps from both public and Catholic elementary schools, playgrounds, and the convenience of Acre 21 shopping and dining. From the moment you step inside, the grand tiled foyer makes a statement. A striking feature wall with a gas fireplace sets the tone, while the custom glass-inset railing hints at the thoughtful upgrades throughout. Upstairs, soaring 9’ ceilings and warm engineered hardwood floors create an inviting atmosphere. The kitchen is a true centerpiece, featuring rich dark cabinetry, a corner double sink framed by two windows, granite countertops, stainless tiled backsplash, pantry, and a peninsula with seating—perfect for morning coffee or evening conversation. The primary suite is a retreat of its own, complete with a walk-in closet and a 4-piece ensuite. Two additional bedrooms, a 4-piece bath, and the convenience of main-floor laundry round out the upper level. The fully finished basement offers even more living space with a bright rec room, wet bar for entertaining, two large bedrooms, and a 3-piece bath. Every detail has been considered, from the HE furnace, Central A/C, HRV, and tankless water heater to the sump pump and backflow valve. The triple-car garage is insulated and boarded, with a handy side yard access door—perfect for families with multiple vehicles, hobbies, or storage needs. Step outside to the south-facing backyard with a two-tiered deck and durable PVC fencing. Built by Queen City Custom Homes. (id:39198)
Property Details
Interior
Features
Main level Floor
Living room
12.3 x 12.8Kitchen
12.3 x 12.5Dining room
8.8 x 9.11Bedroom
12.2 x 11.5Property History
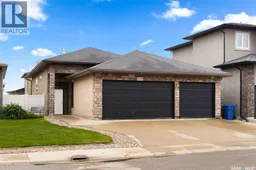 39
39
