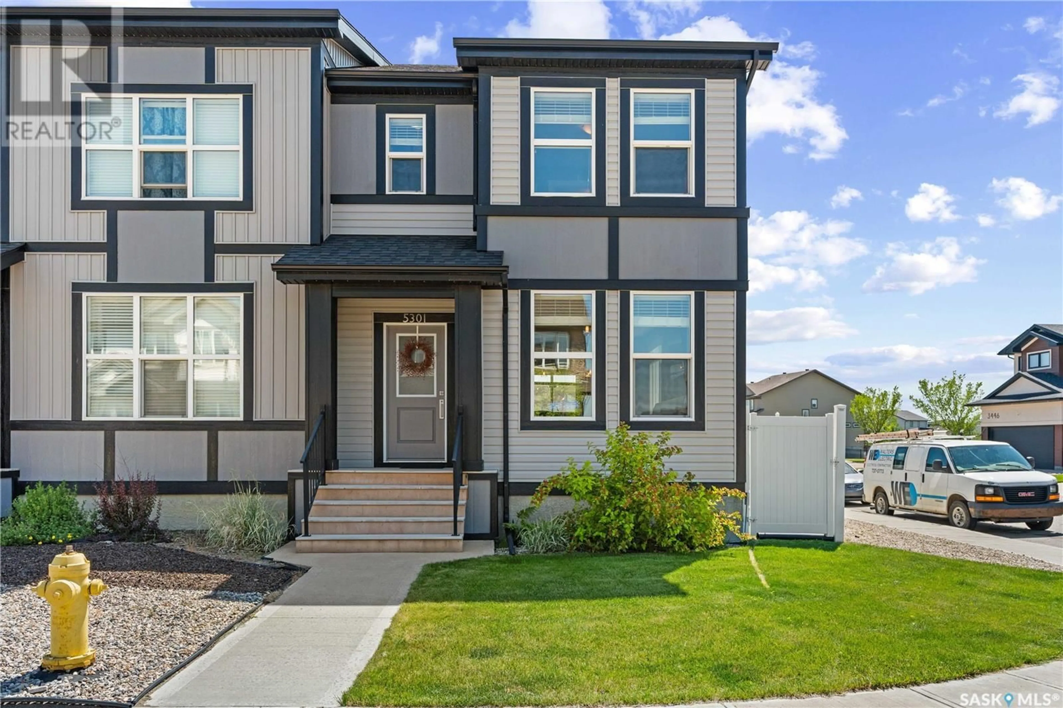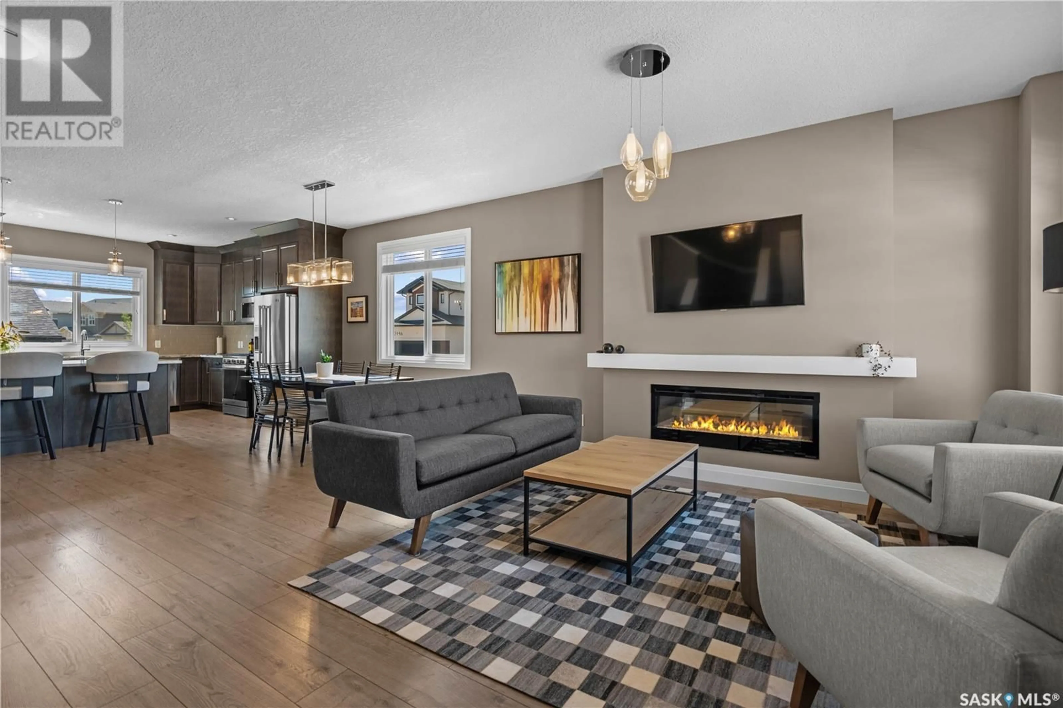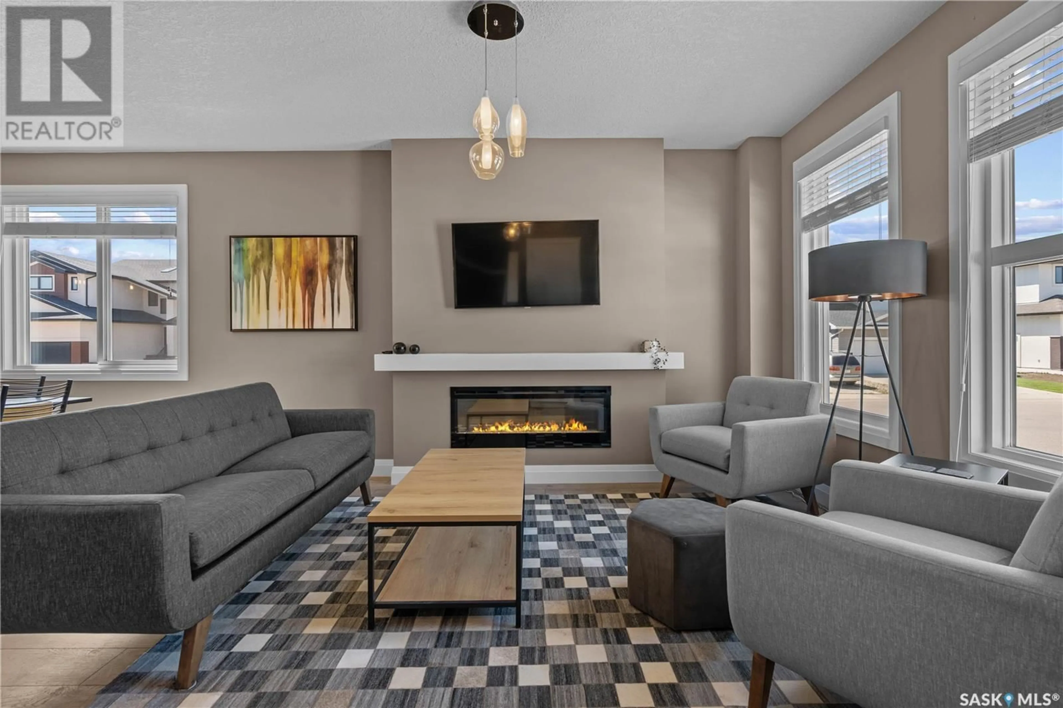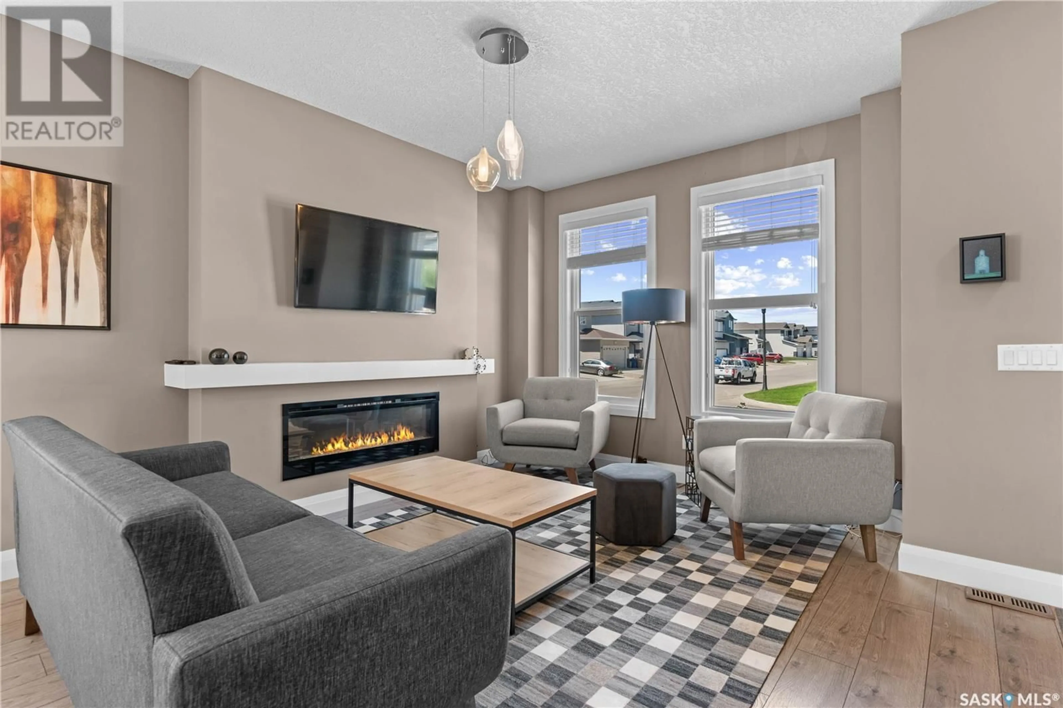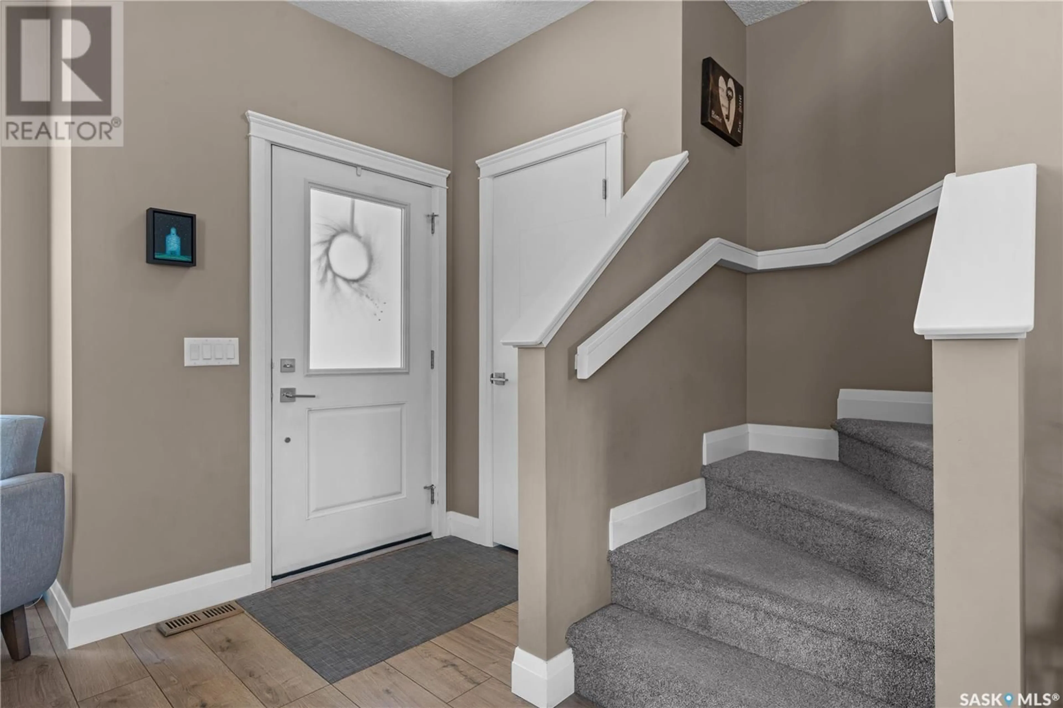5301 GREEN SILVERBERRY DRIVE, Regina, Saskatchewan S4V3M5
Contact us about this property
Highlights
Estimated valueThis is the price Wahi expects this property to sell for.
The calculation is powered by our Instant Home Value Estimate, which uses current market and property price trends to estimate your home’s value with a 90% accuracy rate.Not available
Price/Sqft$309/sqft
Monthly cost
Open Calculator
Description
Welcome to this impeccably crafted semi-attached two-storey home by Alquinn Homes, offering 1418 sq ft of contemporary living space designed with comfort, quality, & style in mind. Built in 2016, this solid 3-bedroom, 4-bathroom corner property showcases numerous high-end upgrades & thoughtful details throughout. Step inside & enjoy the natural light that a corner unit offers! The high 9' ceilings complement the open concept main floor that is impecabbly well kept & feels much bigger than it is. The living room features a stylish electric fireplace & acts as an inviting focal point while the gourmet kitchen is ideal for both everyday living & entertaining with large quartz eat up island, SS appliances, & so much cabinetry & soft close drawers. A large dining area with huge window is a nice option for end units. Completing the main floor is a 2 pc bath, and plenty of closet space. Upstairs, two large primary suites serve as beautiful bedrooms both featuring walk-in closets & great natural light. An upstairs laundry area is so convenient & makes for such a practical upper level. The professionally finished basement provides additional space for relaxing with a cozy, stunning & spacious rec room & 2nd fireplace, one bedroom, & unique layout where not an inch is wasted -- storage galore & generous-sized utility room. Completing the lower level is a full bath. Outdoors, the south-facing corner lot backyard is beautifully landscaped & fully fenced with a charming little deck, sod, UG sprinklers & double detached garage. Location is fabulous! Close to schools, the parks, & a few minutes by foot has you at the Acre 21 shopping area with grocery stores, restaurants, coffee shops, and retail shops! Flexible possession is available. Original owner and shows 10/10!... As per the Seller’s direction, all offers will be presented on 2025-07-07 at 11:30 AM (id:39198)
Property Details
Interior
Features
Main level Floor
Living room
13.9 x 13.9Dining room
10.5 x 14.4Kitchen
12.4 x 11.12pc Bathroom
3.1 x 6.6Property History
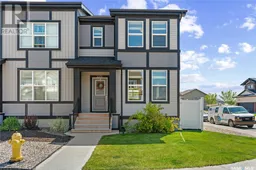 49
49
