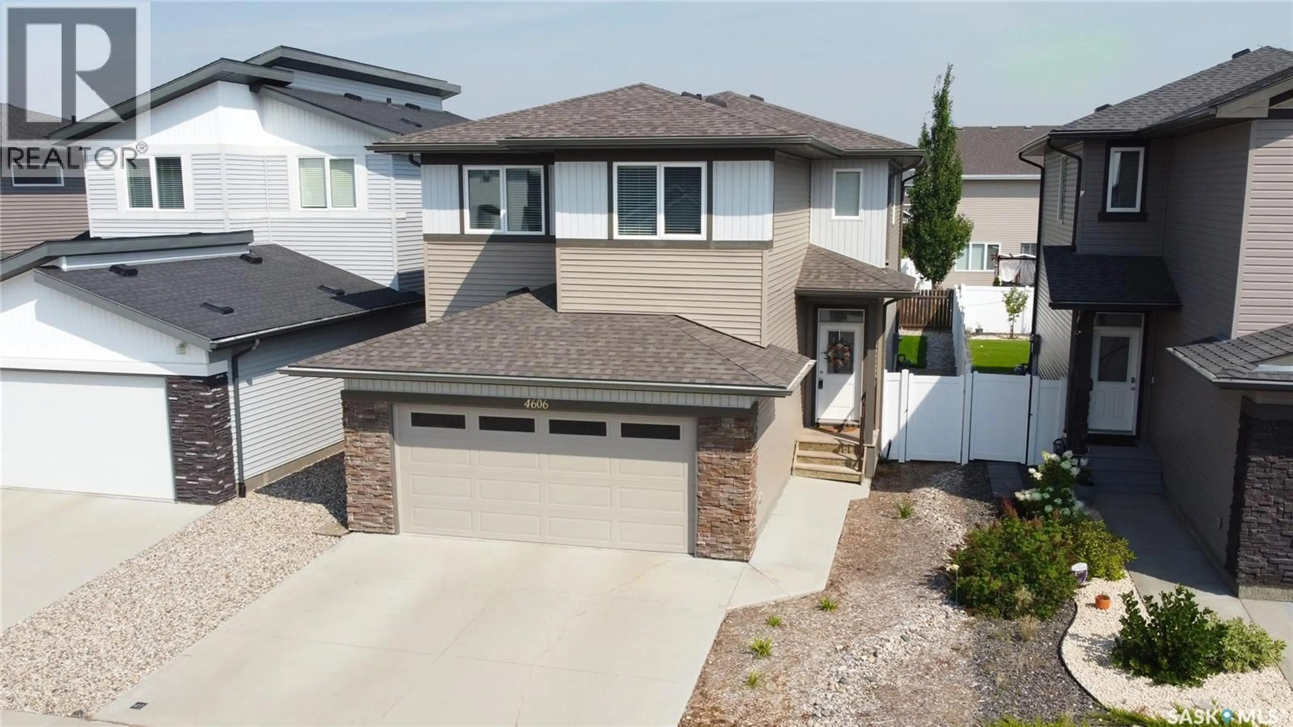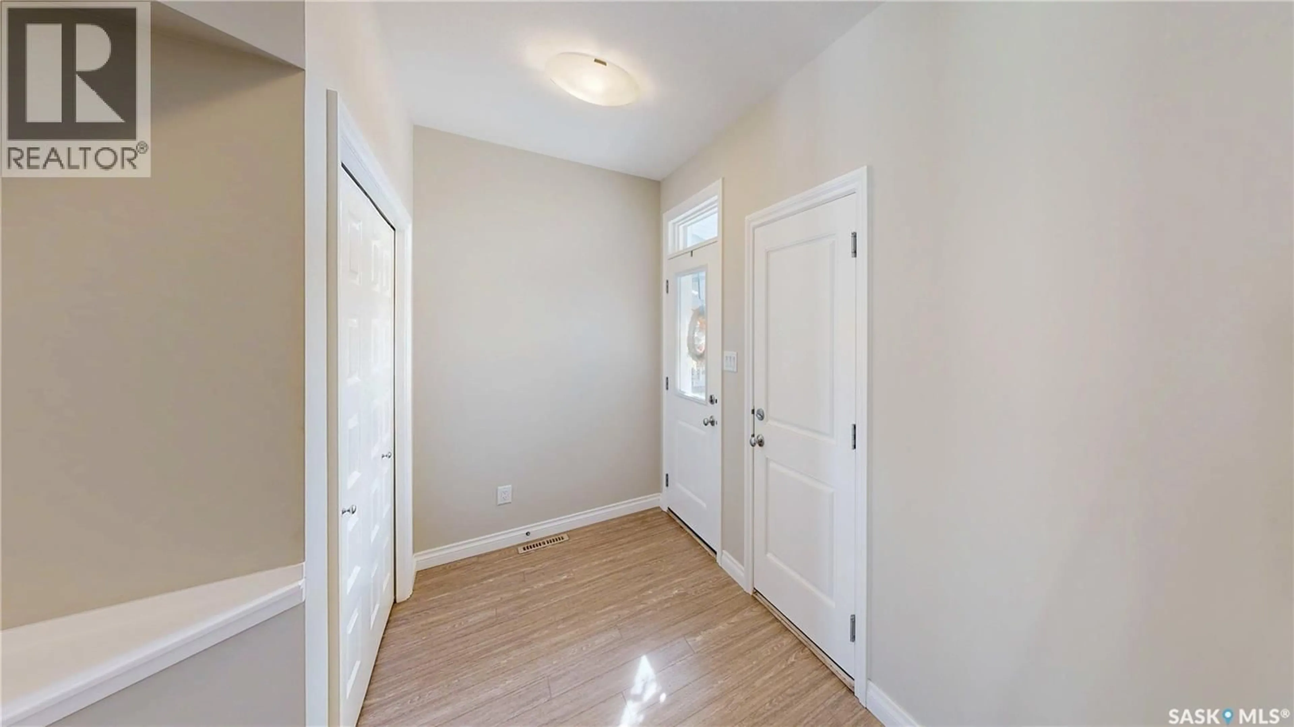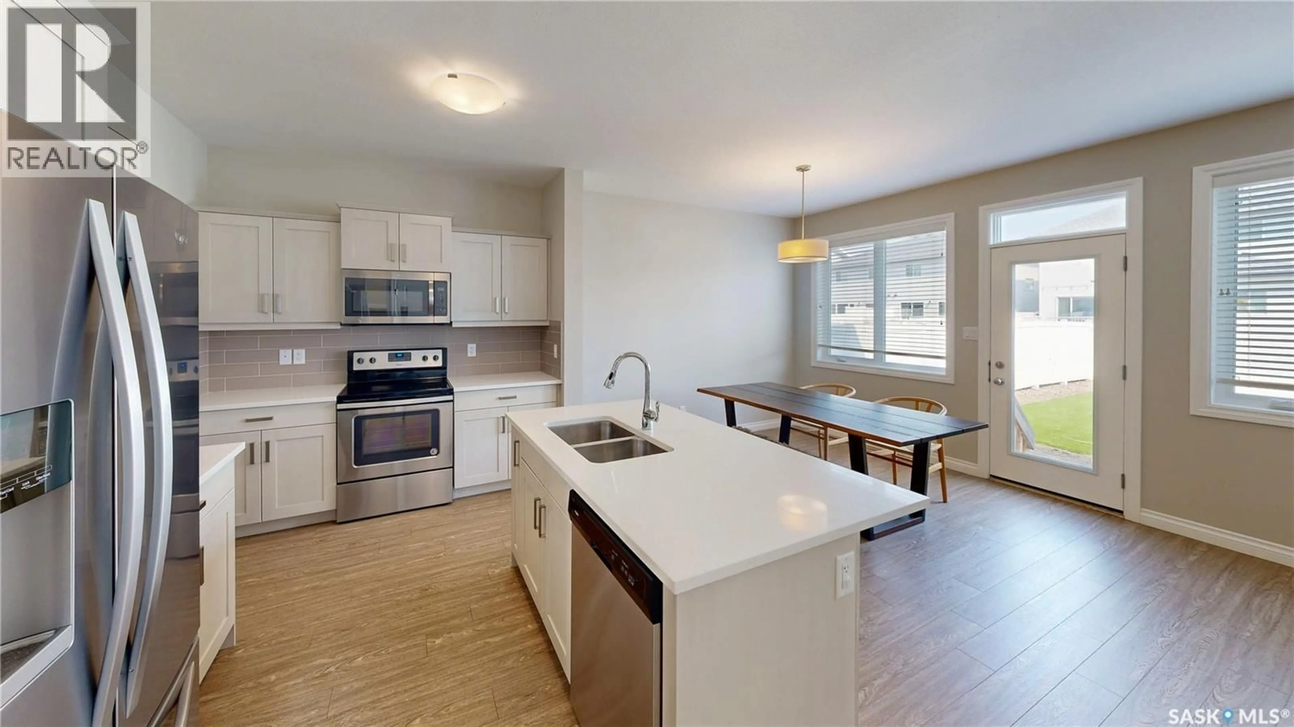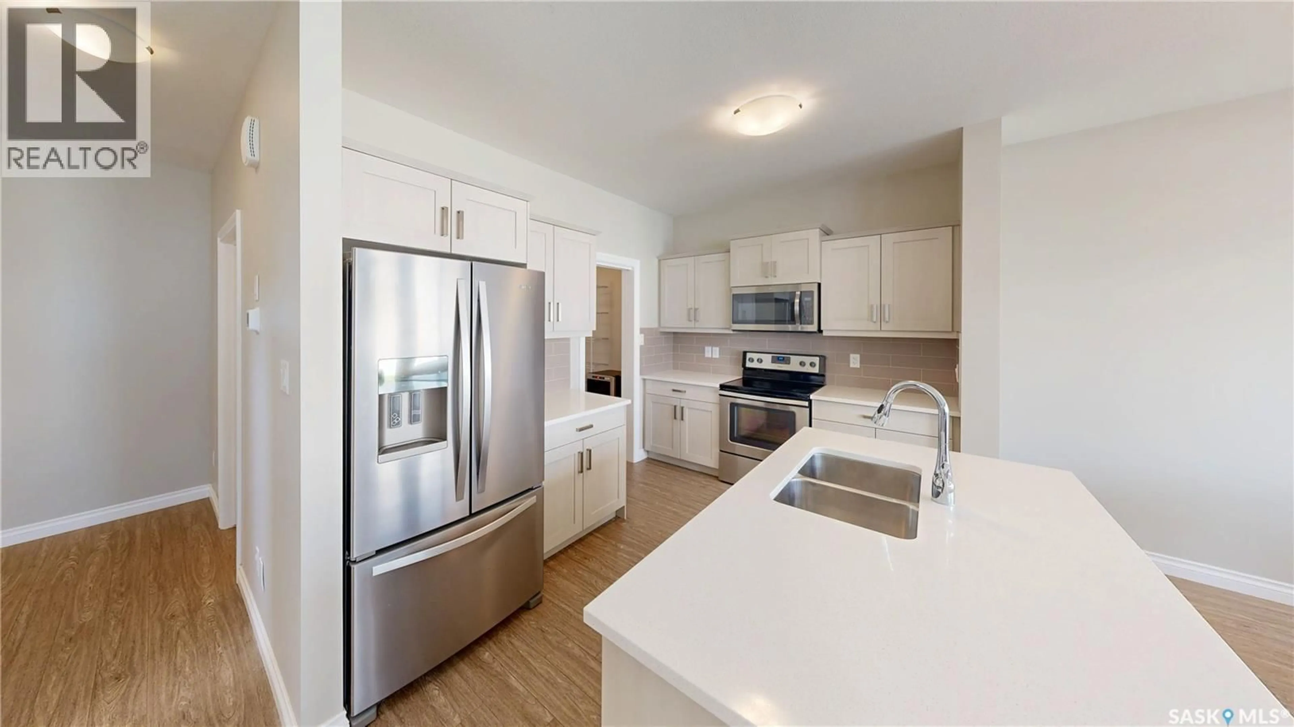E - 4606 GREEN BROOKS WAY, Regina, Saskatchewan S4V3K6
Contact us about this property
Highlights
Estimated valueThis is the price Wahi expects this property to sell for.
The calculation is powered by our Instant Home Value Estimate, which uses current market and property price trends to estimate your home’s value with a 90% accuracy rate.Not available
Price/Sqft$304/sqft
Monthly cost
Open Calculator
Description
Welcome to 4606 Green Brooks Way E in the Greens On Gardiner neighborhood close to Wascana Plains School, St. Elizabeth School and just a short drive to all the amenities the east end has to offer. Built in 2017 by Homes By Dream, this 3 bedroom 3 bathroom, 1805 square foot, 2 storey house sits on a 36 x 115 foot rectangular lot. The front yard is xeriscaped with a double concrete drive leading to the oversized 21 x 24 attached garage. The backyard is fully fenced and has artificial turf for no maintenance! There is also space for a future patio. Perfect for summer gatherings or serene morning coffee outdoors. You enter this home into the foyer with a coat closet and a door that accesses the garage. To the side is a handy 2 piece bathroom with a linen closet. The kitchen has quartz countertops, an island with bar seating, tile backsplash, soft close drawers, and an extra large pantry with an included wine fridge! The stainless steel Whirlpool fridge, stove, dishwasher and microwave hood fan are all included as well! The dining room has bright windows overlooking the backyard and has ample space for a table and chairs for family meals or entertaining guests. The cozy living room finishes off the main floor. Upstairs you're greeted with a large bonus room with built in shelving. Ideal for another living room or a play area. The primary bedroom has an impressive 5 piece ensuite bathroom with double sinks and a walk in closet with racks and shelving. The laundry room houses the included front load Whirlpool washer and dryer and has extra storage space. Next are two more great sized bedrooms and the main 4 piece bathroom. The basement is partially finished with potential to have another bedroom, bathroom and rec room! It’s currently an open space and makes a great play room with storage. The furnace and gas water heater are both owned! This home also features central air c... As per the Seller’s direction, all offers will be presented on 2025-08-19 at 5:30 PM (id:39198)
Property Details
Interior
Features
Main level Floor
Foyer
4.8 x 72pc Bathroom
5 x 4.5Kitchen
9 x 12.5Dining room
10 x 11Property History
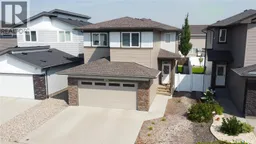 47
47
