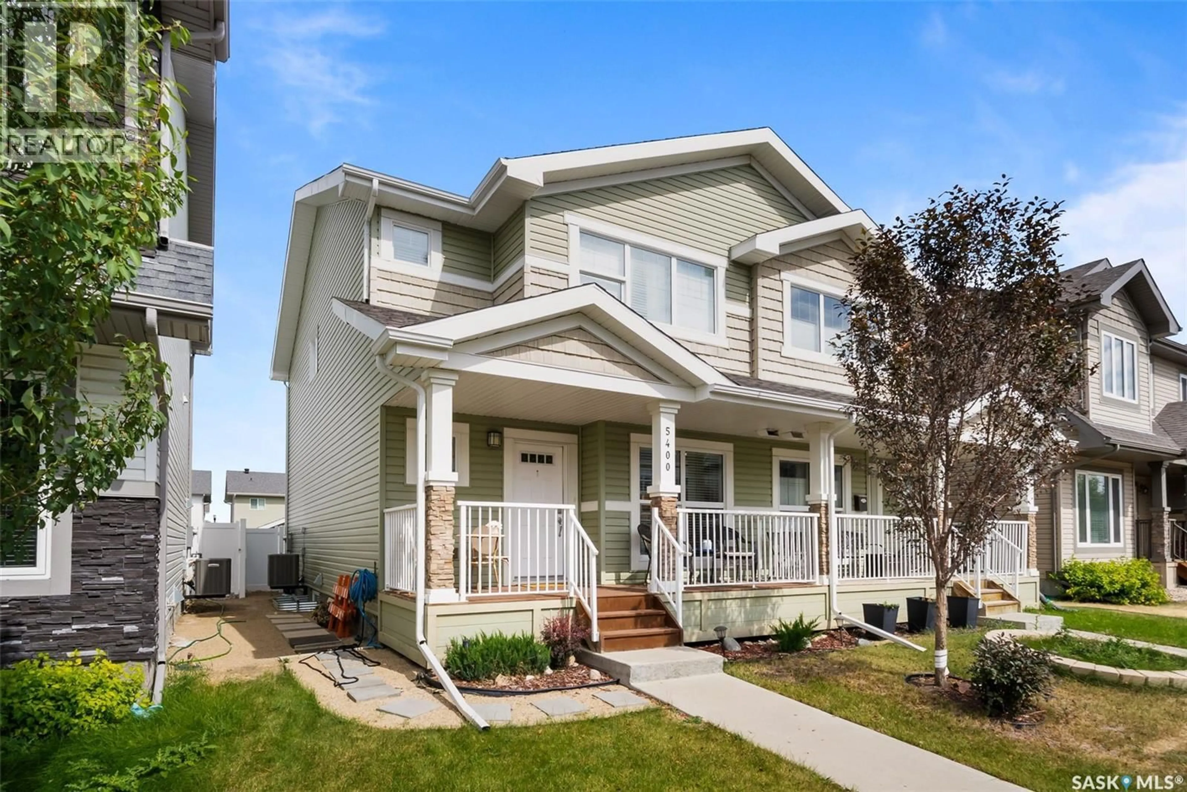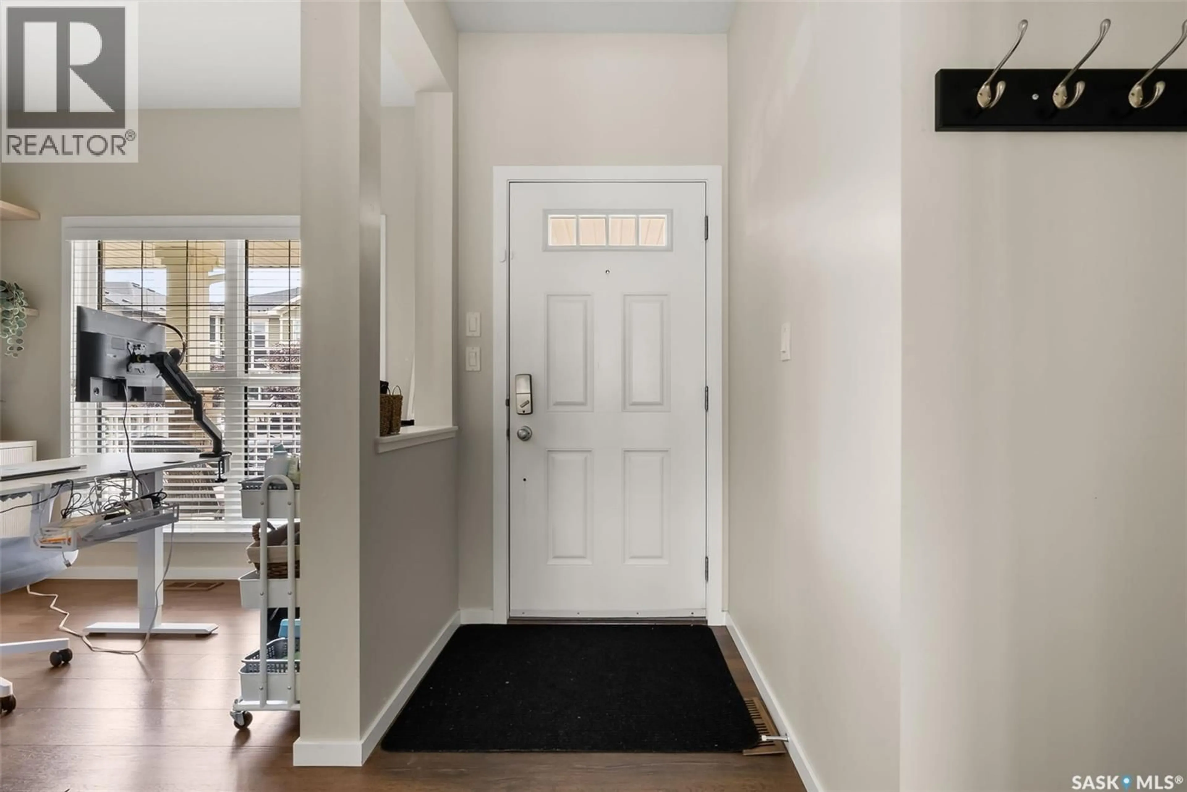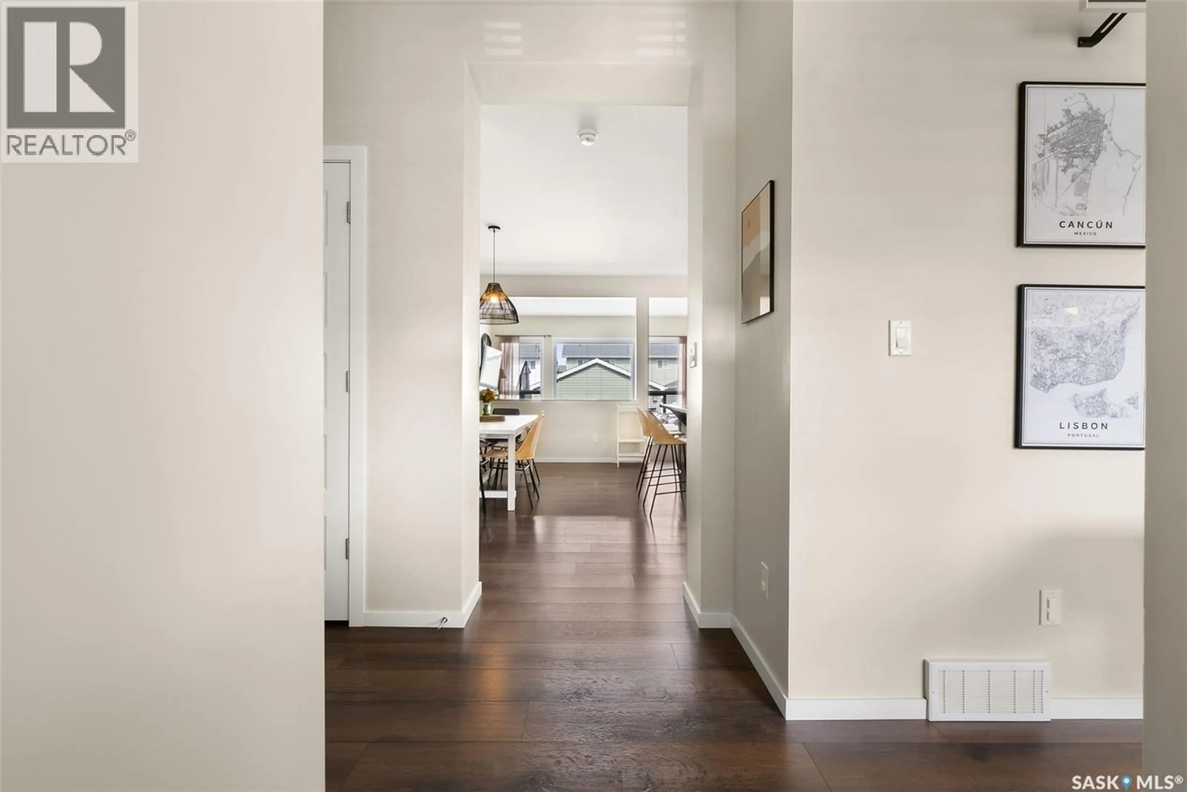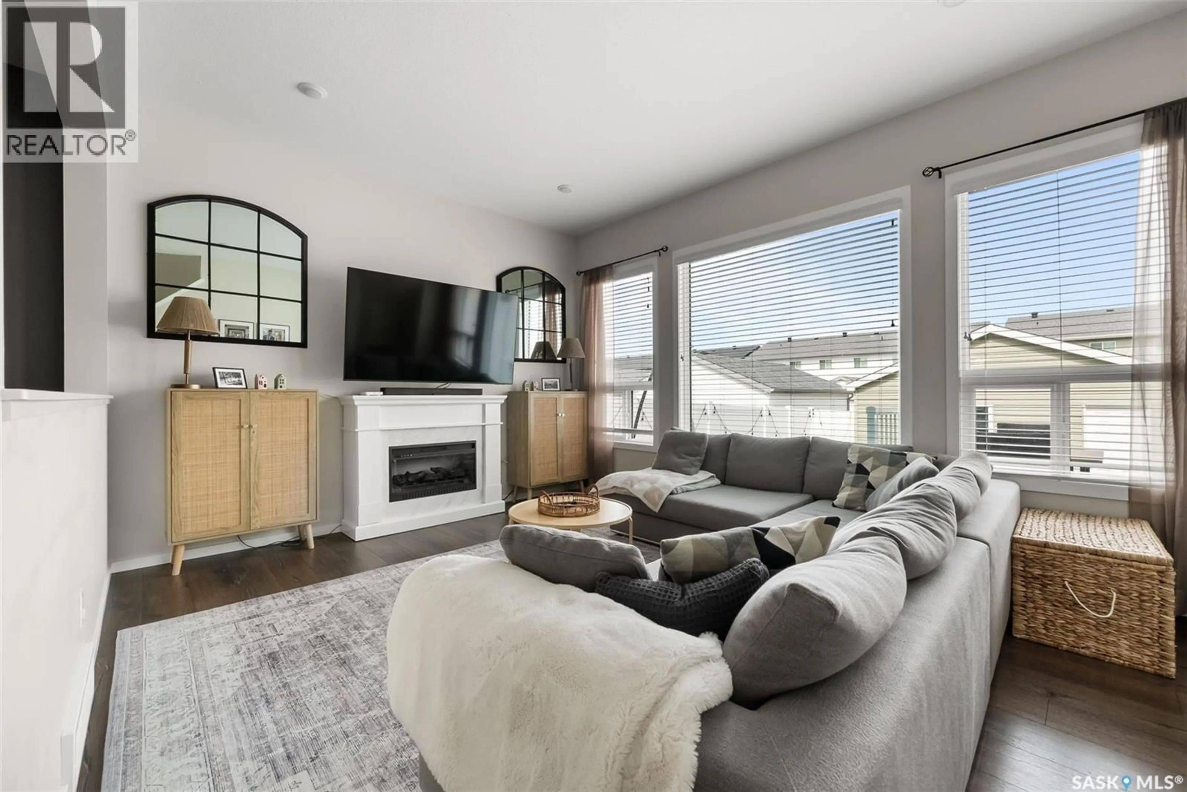E - 5400 GREEN SILVERBERRY DRIVE, Regina, Saskatchewan S4V3M4
Contact us about this property
Highlights
Estimated valueThis is the price Wahi expects this property to sell for.
The calculation is powered by our Instant Home Value Estimate, which uses current market and property price trends to estimate your home’s value with a 90% accuracy rate.Not available
Price/Sqft$275/sqft
Monthly cost
Open Calculator
Description
Welcome to this beautifully maintained 1,596 sq. ft. two-storey townhome, perfectly situated in Regina’s sought-after Greens on Gardiner. Built in 2016, this home offers modern design, a fully finished basement, and a double attached garage. Step inside to a bright, open-concept main floor, where the spacious living room is highlighted by large windows, warm hardwood flooring, and an electric fireplace feature wall. The contemporary kitchen is a true showstopper, featuring crisp white cabinetry, a bold navy island, quartz counters, tiled backsplash, stainless steel appliances, and an adjoining dining area—perfect for family dinners or entertaining. A stylish 2-piece powder room with custom wainscoting completes the main level. Upstairs, you’ll find three comfortable bedrooms, including a primary retreat with a 3-piece ensuite and walk-in closet. A full 4-piece main bath and convenient second-floor laundry add to the everyday functionality. The fully developed basement provides even more living space with a cozy rec room, two storage rooms, and a half bath—ideal for movie nights, hobbies, or a home office. Outside, enjoy a private fenced yard with a two-tiered deck, patio space, and artificial turf for low-maintenance living. The inviting front veranda adds extra curb appeal. Located steps from parks, pathways, and schools, and only minutes from east-end shopping and amenities, this home delivers comfort, style, and convenience in one of Regina’s best family-friendly communities. (id:39198)
Property Details
Interior
Features
Second level Floor
Laundry room
5.5 x 5Bedroom
9.1 x 9.54pc Bathroom
3pc Ensuite bath
Property History
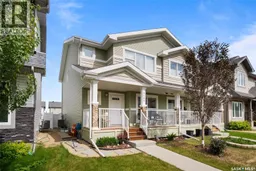 48
48
