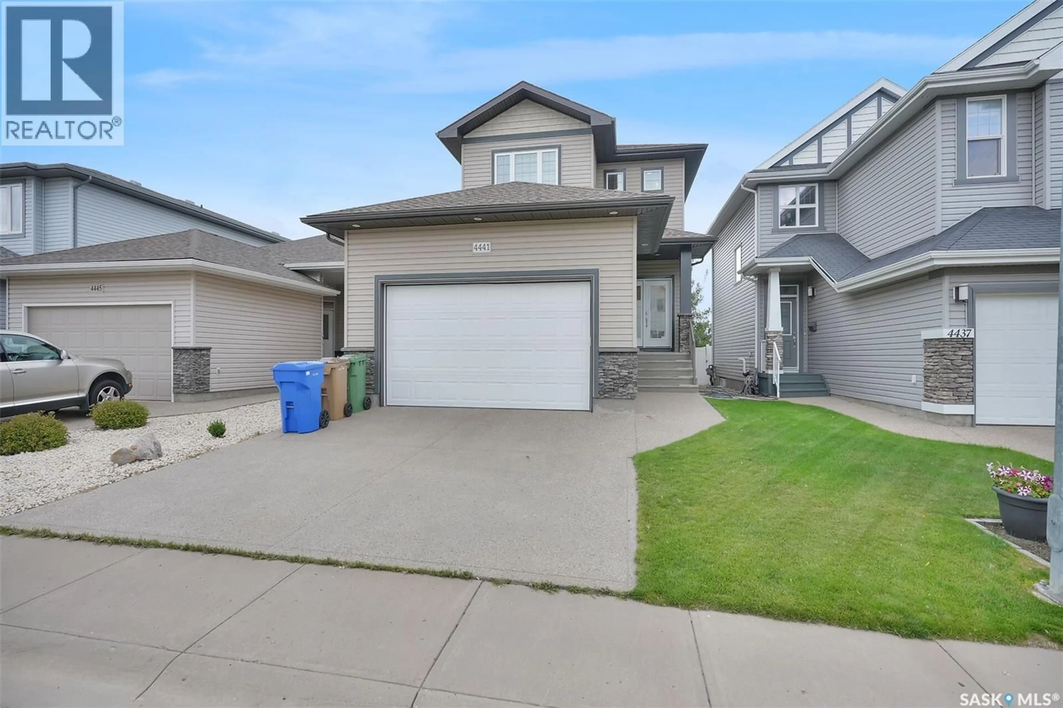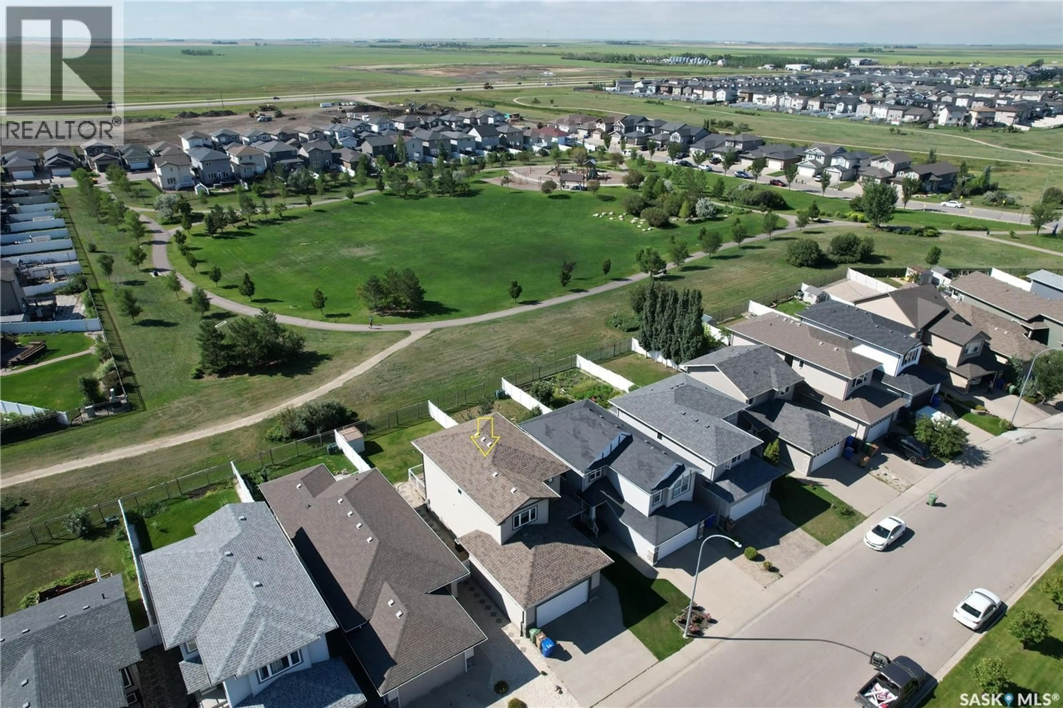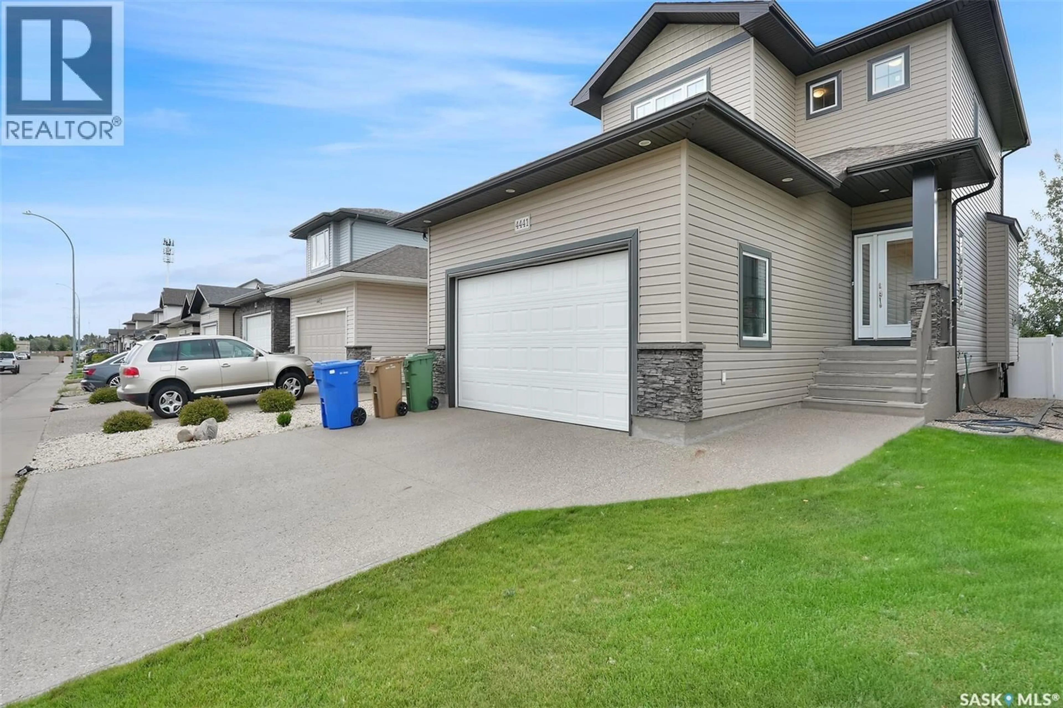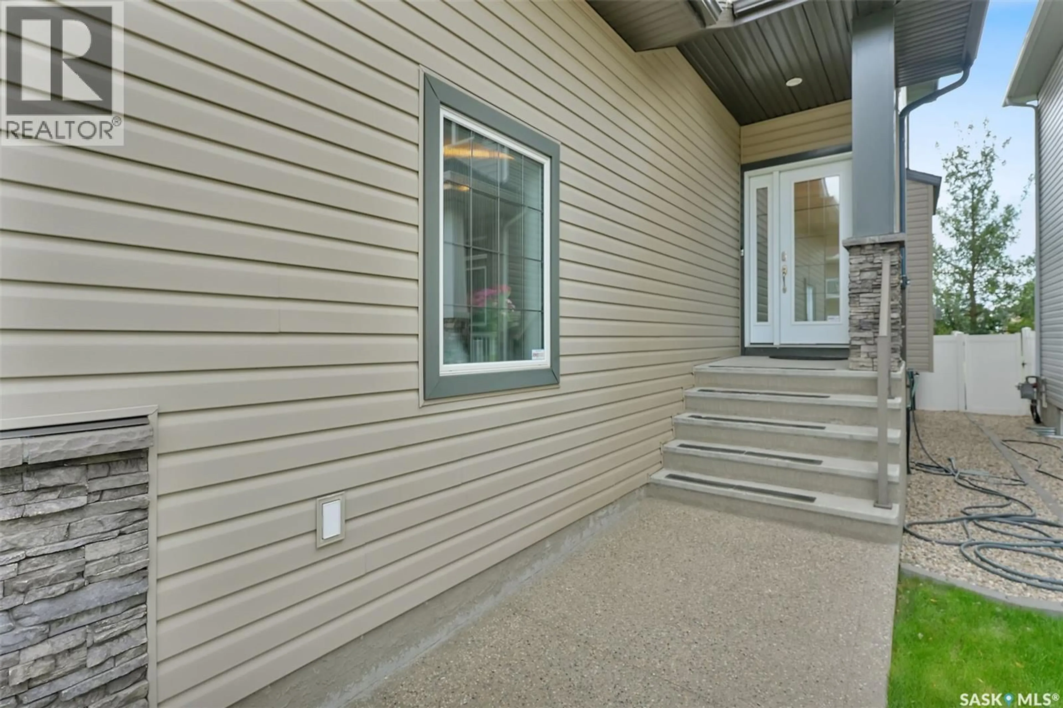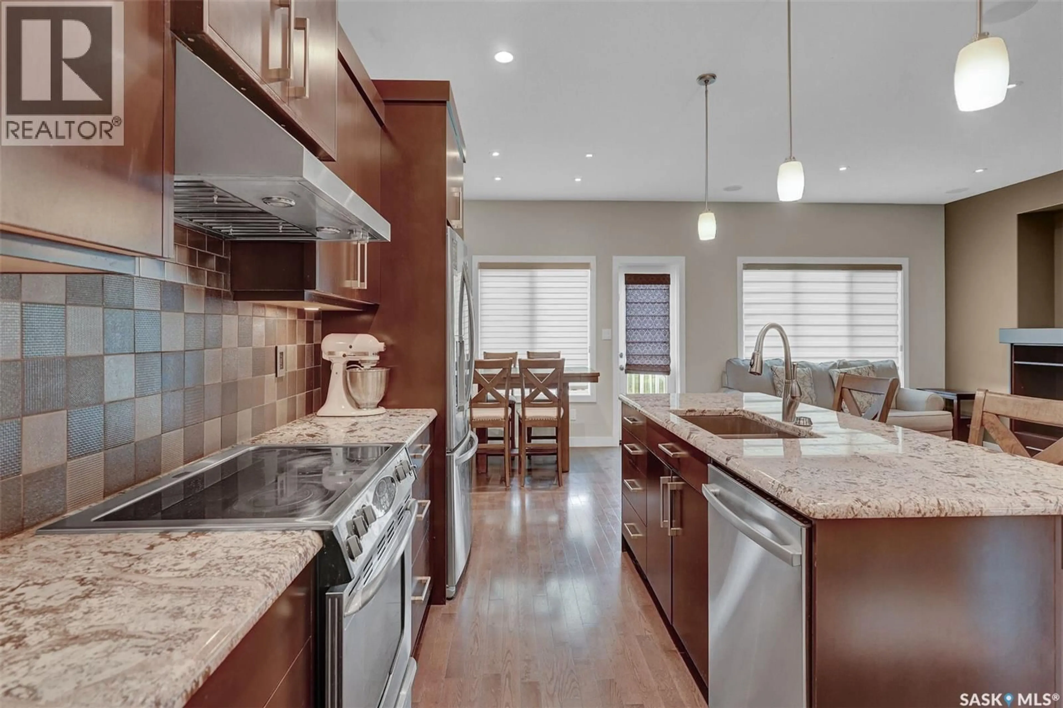4441 PADWICK ROAD, Regina, Saskatchewan S4W0C2
Contact us about this property
Highlights
Estimated valueThis is the price Wahi expects this property to sell for.
The calculation is powered by our Instant Home Value Estimate, which uses current market and property price trends to estimate your home’s value with a 90% accuracy rate.Not available
Price/Sqft$360/sqft
Monthly cost
Open Calculator
Description
Custom built home by Ripplinger Homes!! Built on piles, back to the Park, over 1660sqft two storey home is located in a desirable neighborhood Harbour Landing. Open concept main floor with 9 feet ceiling, hardwood flooring throughout the main floor. Large foyer, a spacious living room with gas fireplace, sound system, bright windows give lots of natural lighting, a spacious kitchen with espresso maple cabinets give lots of storage space, granite countertops, tile backsplash soft close doors and drawers, and a large island. A good sized of dining area with garden door leads to a back deck with fenced yard are facing to the beautiful park, the maintenance free deck has a natural gas line hook up. 2pc bath and a large mud room with access to the pantry to finish the main floor. Upstairs, you’ll find upgraded hardwood flooring, there’re 3bedrooms,2 full bedrooms, office area and laundry room, the primary bedroom offers 4pc ensuite, a double sink with granite countertop and a separate shower. The basement is fully developed a 3pc bathroom, a large rec room with bar area, lots of storage area. Double attached garage is fully insulated and drywalled with exposed aggregate driveway. Don’t miss that move in ready home! (id:39198)
Property Details
Interior
Features
Basement Floor
Other
Other
21.4 x 16.54pc Bathroom
Property History
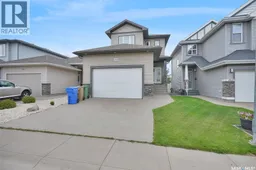 41
41
