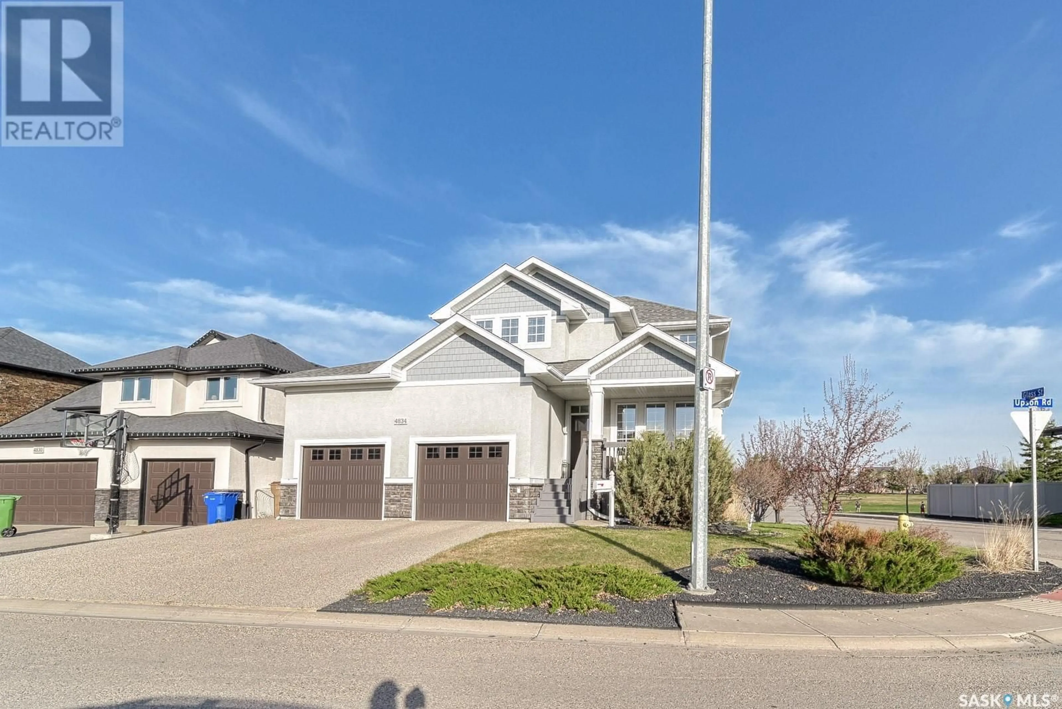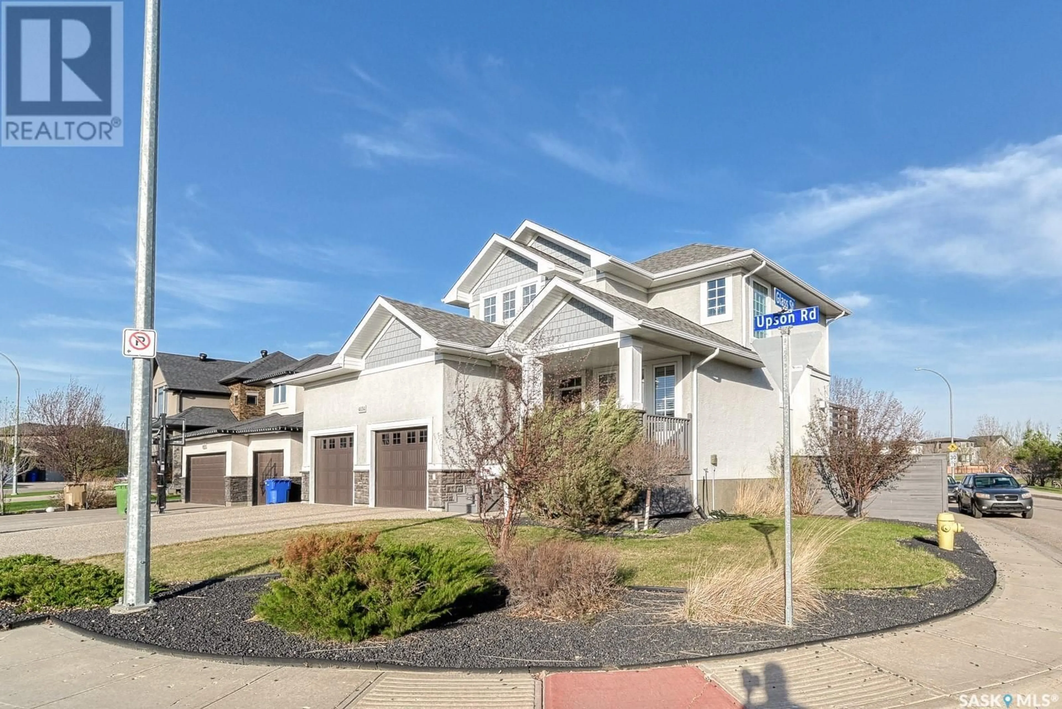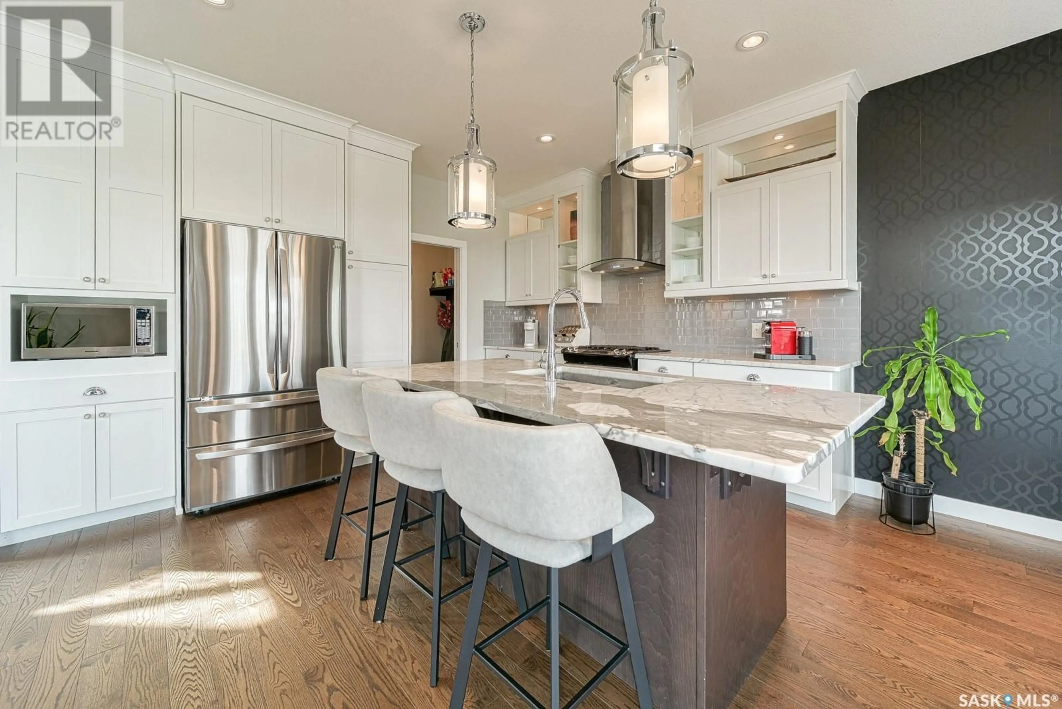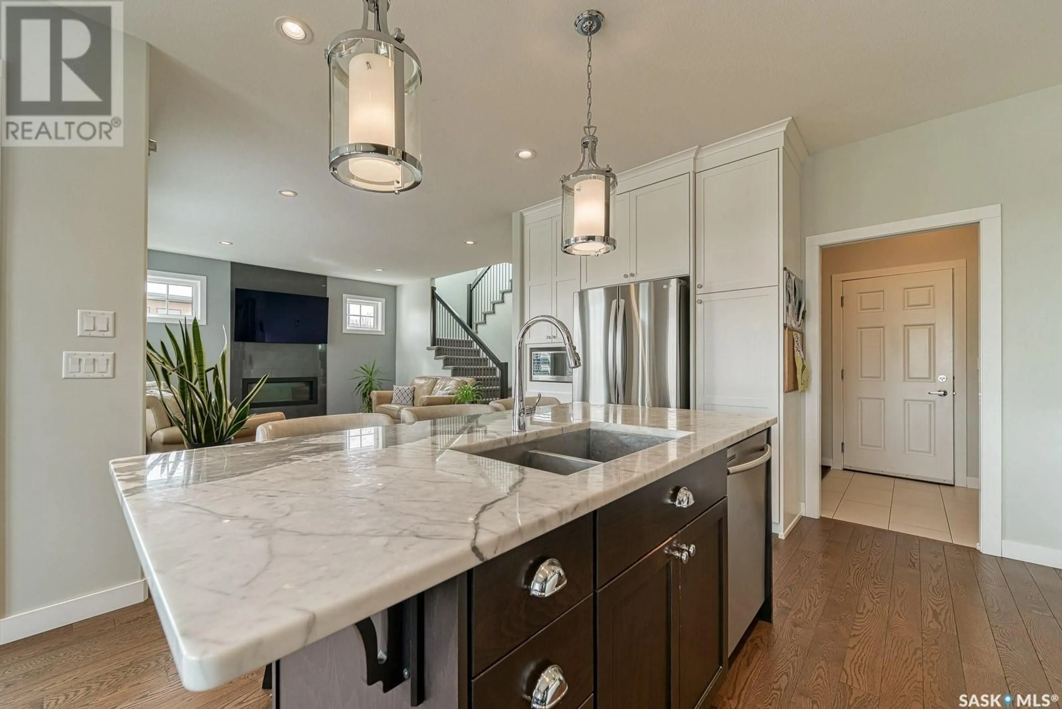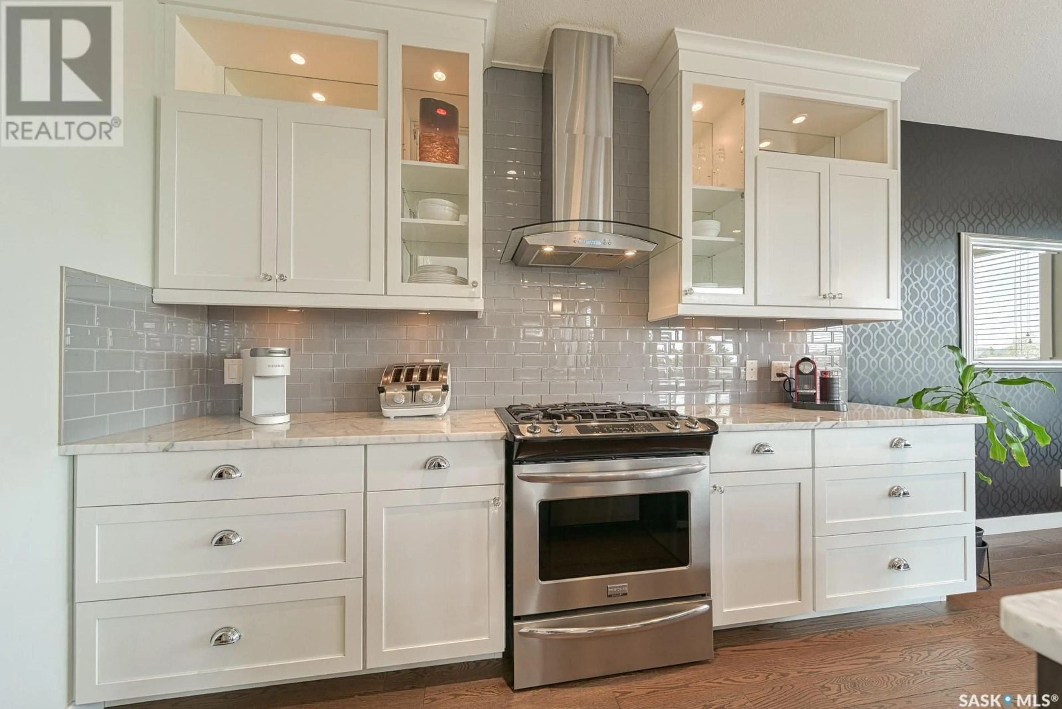4834 UPSON ROAD, Regina, Saskatchewan S4W0A6
Contact us about this property
Highlights
Estimated ValueThis is the price Wahi expects this property to sell for.
The calculation is powered by our Instant Home Value Estimate, which uses current market and property price trends to estimate your home’s value with a 90% accuracy rate.Not available
Price/Sqft$372/sqft
Est. Mortgage$2,834/mo
Tax Amount (2024)$6,501/yr
Days On Market1 day
Description
Welcome to this custom built Deveraux home in an excellent location in Harbour Landing. Dream tandem garage ( double deep on the one side) a mechanic dream and would fit 3 cars . The spacious foyer welcomes you. Office is located just off the foyer with good access to the powder room. The main floor is open with open ceilings flooding the main floor with light. The kitchen has Huntington cabinets with dove tail draws, custom backsplash and the counters are covered in Marble. Kitchen/dining/living room is an entertainers dream. You can curl up in front of the fireplace and view the beautiful park. The flooring on the main is a wire brushed oak. The French doors off the dining area lead you onto the two-tiered deck that overlooks the rear yard designed by Unique Gardens. The lower level deck leads you into the private Coast Hot tub room. The 2nd floor features a master bedroom retreat with walk in closet and luxurious ensuite which overlooks green space. The 2nd floor is completed by 2 additional bedrooms, full bath and laundry room. The lower level is the man cave or teenagers dream. Spacious bedroom, full bath with walkin shower, unique wine room with slate floors and custom steel door/gate. This home has beautiful modern finishes and will accommodate any family. Don’t miss out on this custom home located in Regina’s South end sub division Harbour Landing. Call today to view this dream house.... As per the Seller’s direction, all offers will be presented on 2025-05-16 at 10:30 AM (id:39198)
Property Details
Interior
Features
Main level Floor
Kitchen
11.6 x 12.8Living room
14.6 x 16Dining room
9.8 x 13Office
8.6 x 10Property History
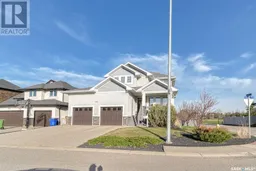 49
49
