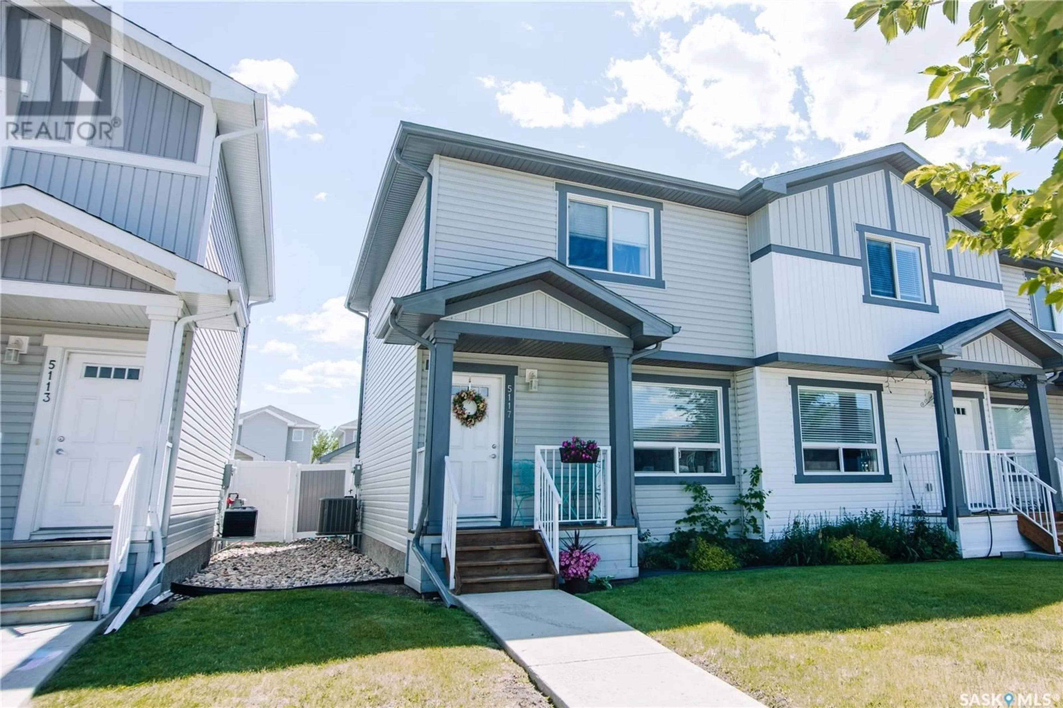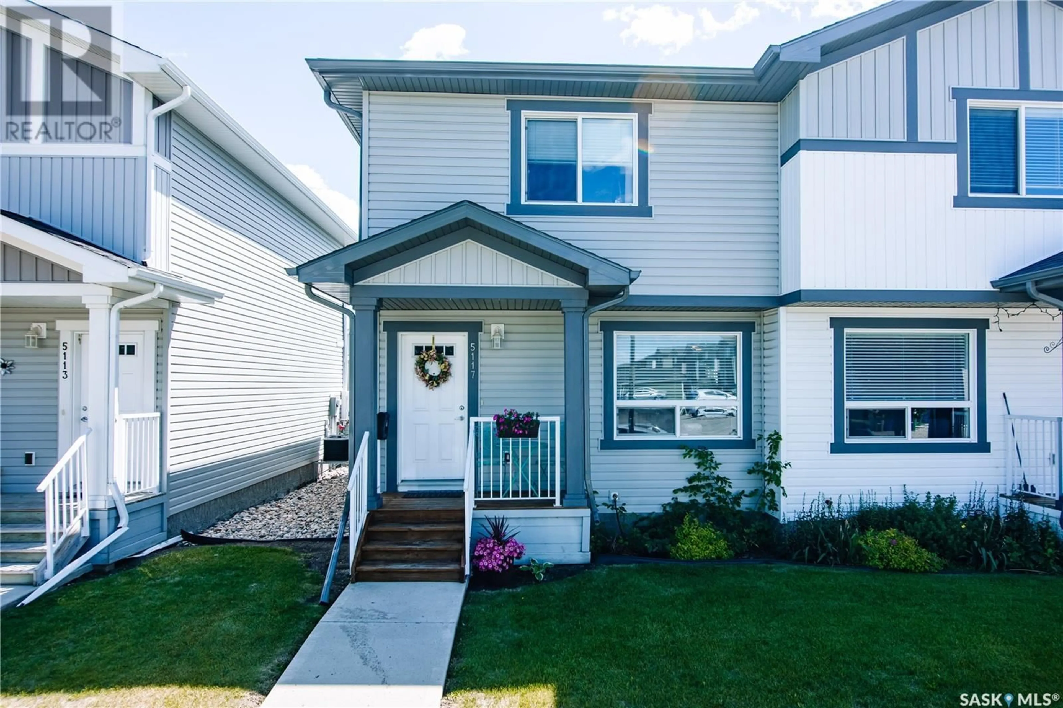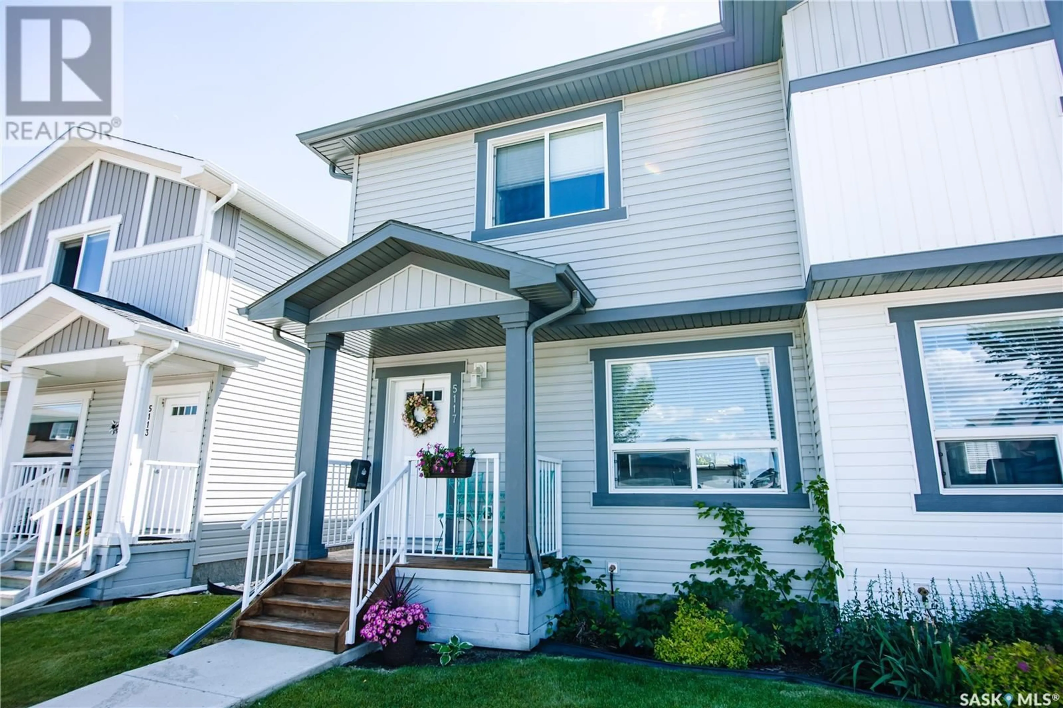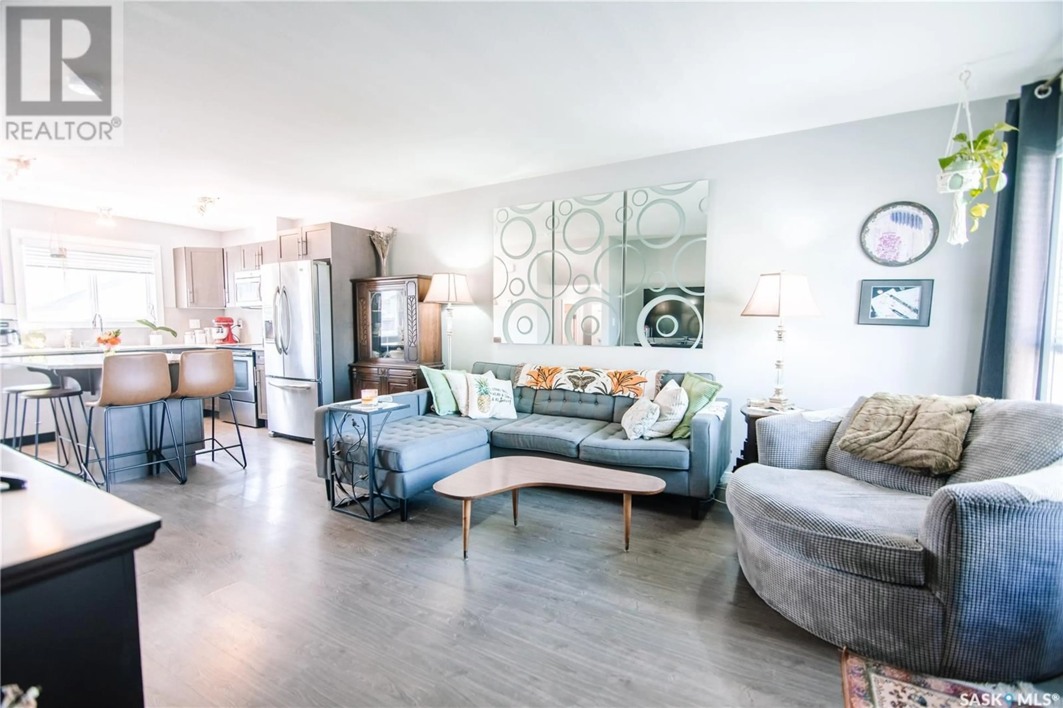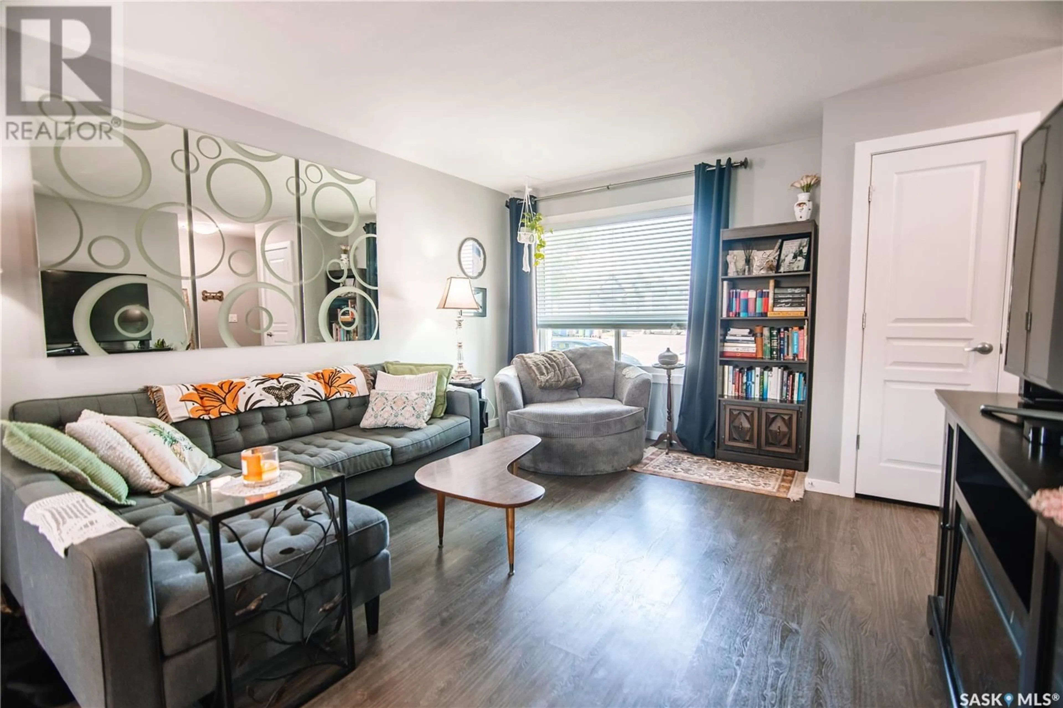5117 BEACON WAY, Regina, Saskatchewan S4W0H8
Contact us about this property
Highlights
Estimated valueThis is the price Wahi expects this property to sell for.
The calculation is powered by our Instant Home Value Estimate, which uses current market and property price trends to estimate your home’s value with a 90% accuracy rate.Not available
Price/Sqft$315/sqft
Monthly cost
Open Calculator
Description
Welcome to 5117 Beacon Way in the sought-after Harbour Landing community — a stylish, move-in-ready townhouse offering the perfect blend of comfort and convenience. Step inside to a bright, open-concept main floor featuring contemporary laminate flooring, a spacious living room with designer accents, and a modern kitchen equipped with stainless steel appliances, sleek cabinetry, a subway tile backsplash, and an oversized island ideal for casual dining or entertaining. A convenient two-piece bath completes the main level. Upstairs, you’ll find two generous primary bedrooms, each with its own pensuite, providing the ultimate setup for guests or roommates. The fully developed basement extends your living space with a versatile rec room perfect for a home office, games area, or media lounge. Enjoy summer evenings on the private deck , overlooking a fully fenced backyard that leads to a single detached garage with alley access. Additional highlights include central air conditioning, a high-efficiency furnace, and an HRV system for year-round comfort. Ideally located close to parks, walking paths, schools, shopping, and all of Harbour Landing’s amenities, with quick access to Lewvan Drive and the Ring Road for easy commuting. This charming home is ready for you to simply move in and enjoy!... As per the Seller’s direction, all offers will be presented on 2025-07-06 at 5:00 PM (id:39198)
Property Details
Interior
Features
Main level Floor
2pc Bathroom
Kitchen/Dining room
14.4 x 10.7Living room
12.8 x 12.3Property History
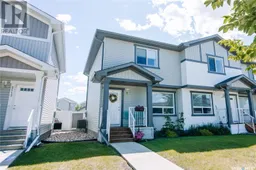 37
37
