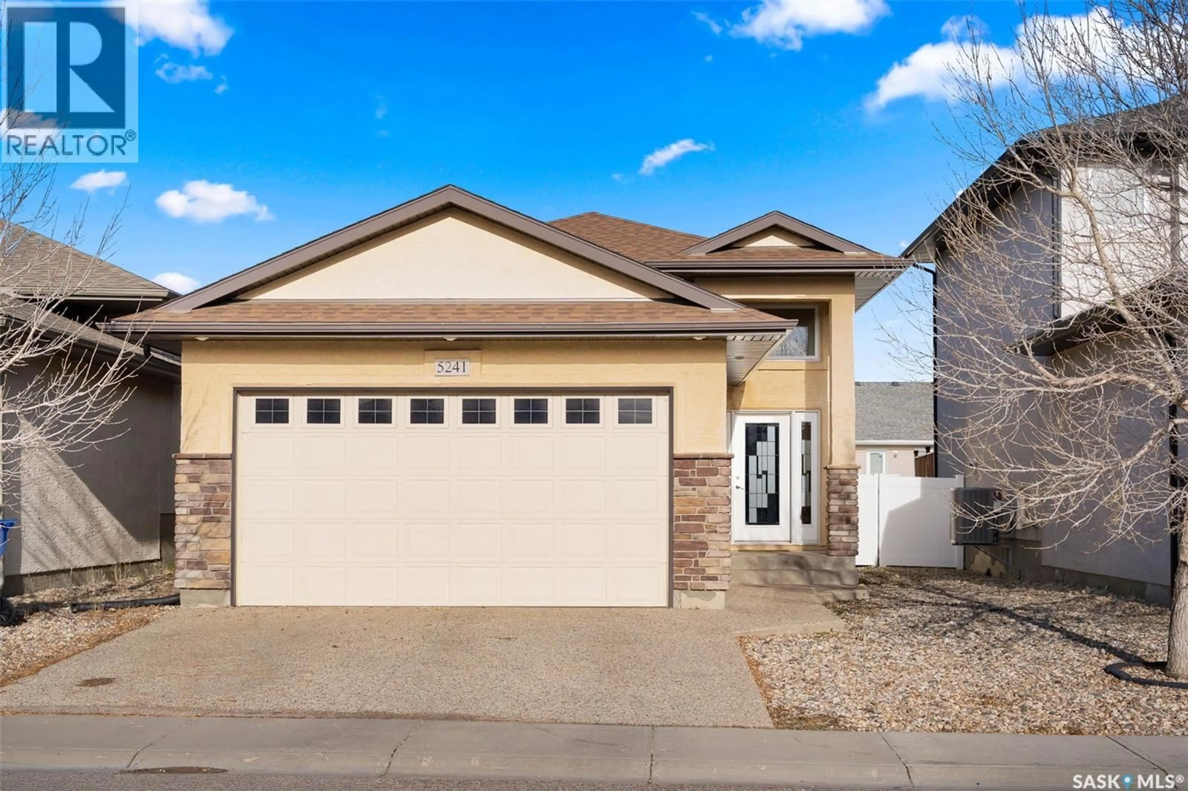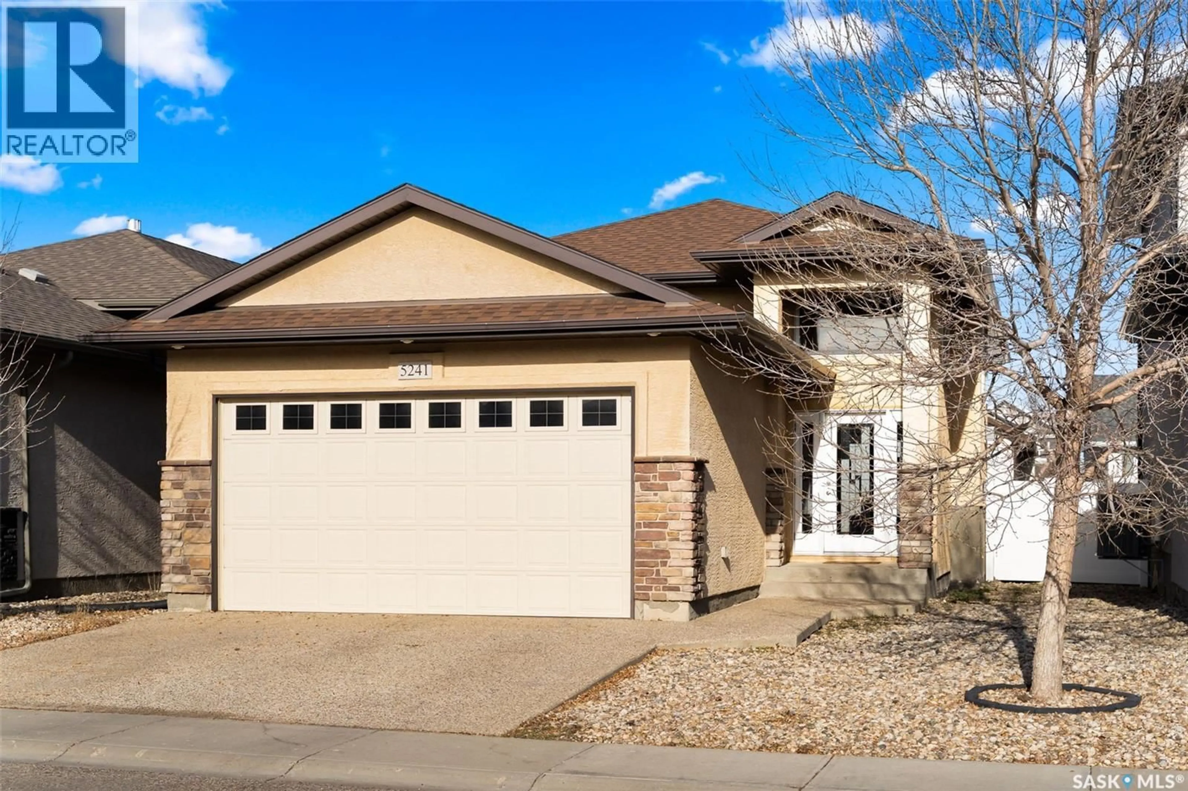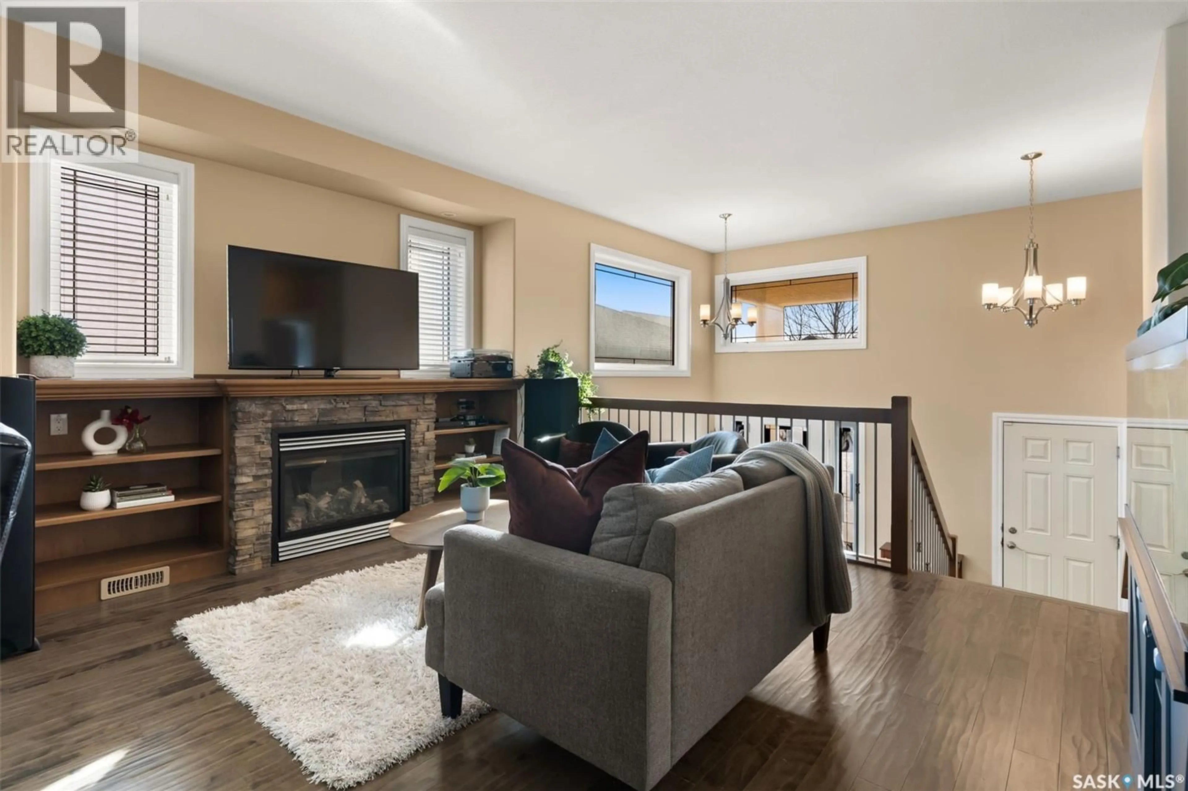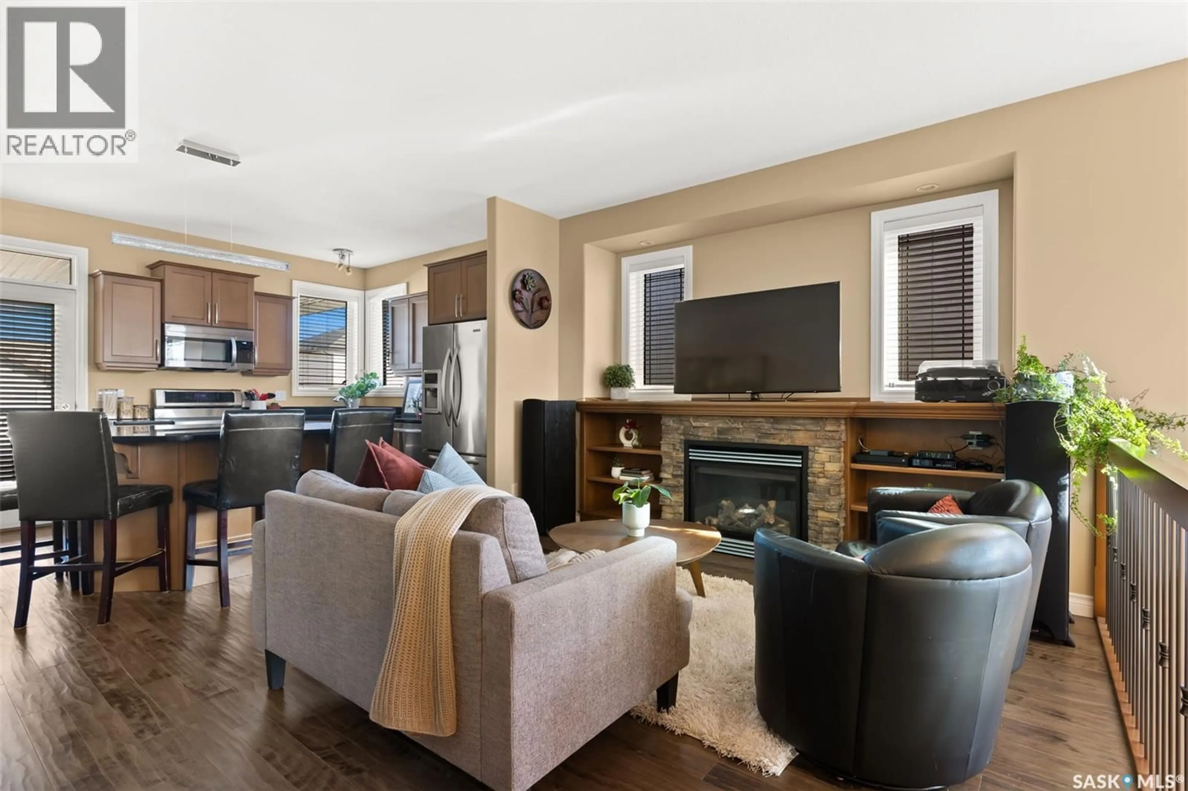5241 AERIAL CRESCENT, Regina, Saskatchewan S4W0C8
Contact us about this property
Highlights
Estimated valueThis is the price Wahi expects this property to sell for.
The calculation is powered by our Instant Home Value Estimate, which uses current market and property price trends to estimate your home’s value with a 90% accuracy rate.Not available
Price/Sqft$459/sqft
Monthly cost
Open Calculator
Description
Welcome to 5241 Aerial Crescent, a beautifully maintained bi-level home in the heart of desirable Harbour Landing. Built in 2012, this 1,011 sq ft home offers great curb appeal with its stucco exterior accented by brick and a double attached garage. Step inside to a bright and open-concept main floor featuring laminate flooring throughout the living room and kitchen. The spacious living room is highlighted by a cozy gas fireplace with built-in shelving. The kitchen is a chef’s delight with stainless steel appliances including a double oven, sleek black granite countertops, a large island with seating, and a convenient corner pantry. From the kitchen, access the covered deck with gas hook-up, perfect for BBQ season! The yard is fully fenced and ready for kids, pets, and entertaining. The primary suite is generous in size and offers a walk-in closet and a 3-piece ensuite with a tiled walk-in shower. A second bedroom and a 4-piece main bath complete the main floor. Downstairs, large windows fill the space with natural light. The fully developed basement features a spacious family room wired with surround sound, two additional bedrooms, and a 3-piece bath. The home also includes thoughtful extras such as storage under the stairs, newer washer and dryer, high-efficiency furnace, on-demand hot water, and a water softener/HRV system (rented through Reliance Mackenzie). This is a move-in ready home in a great family-friendly neighbourhood close to parks, schools, and all amenities. Offers to be reviewed Monday, November 17th at 1:00 PM. As per the Seller’s direction, all offers will be presented on 11/17/2025 1:00PM. (id:39198)
Property Details
Interior
Features
Main level Floor
Living room
15'11 x 11'10Kitchen
10'6 x 14'6Bedroom
8'11 x 9'114pc Bathroom
7'3 x 7'9Property History
 34
34




