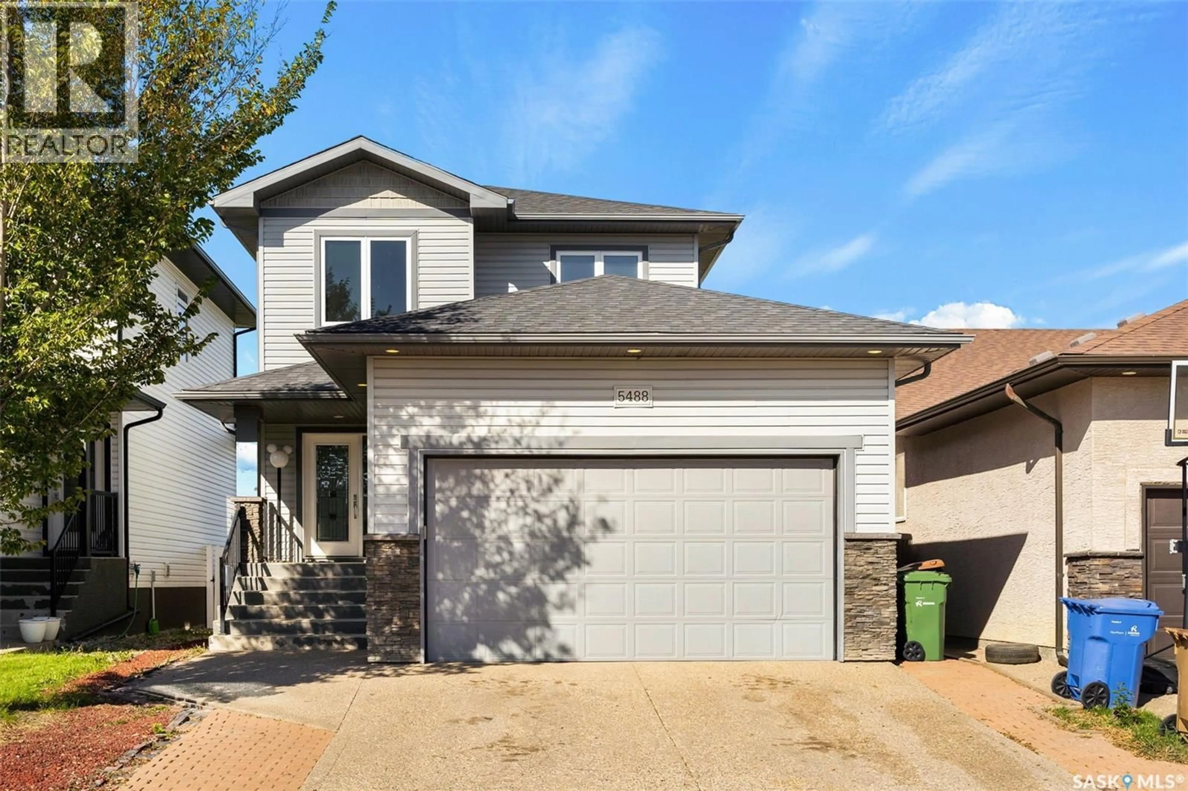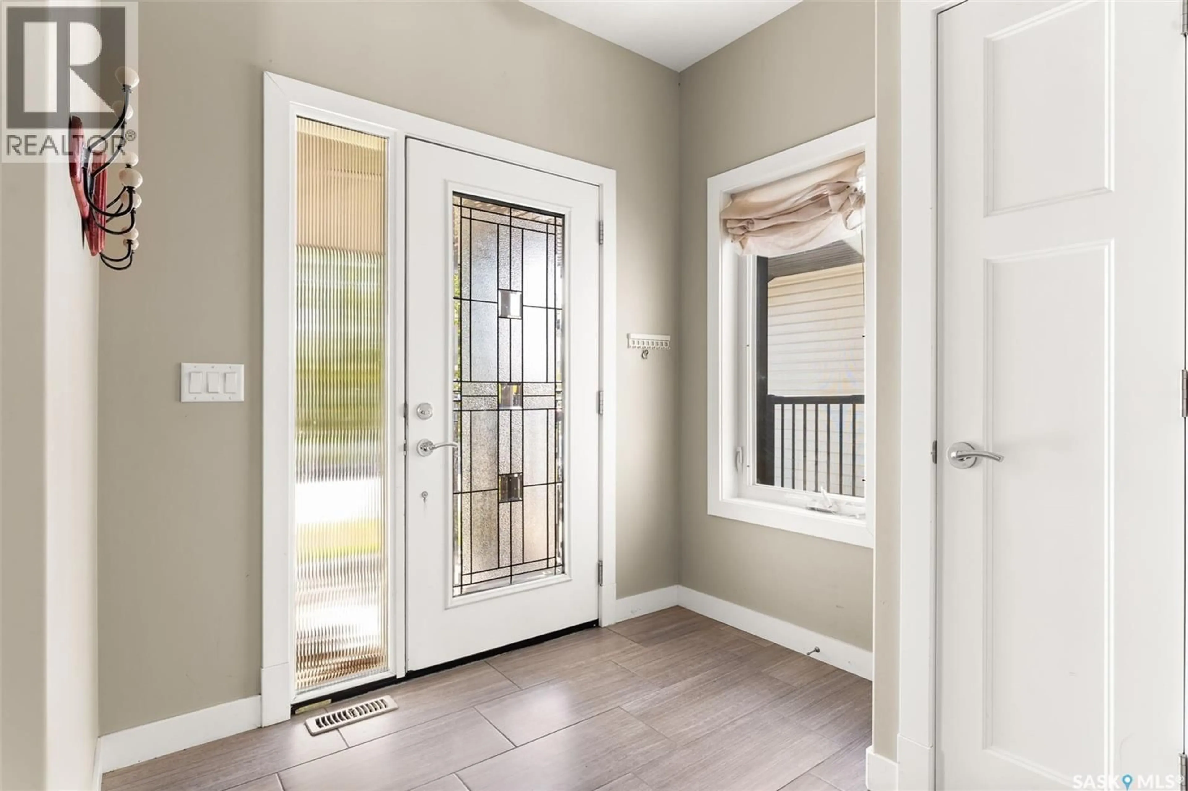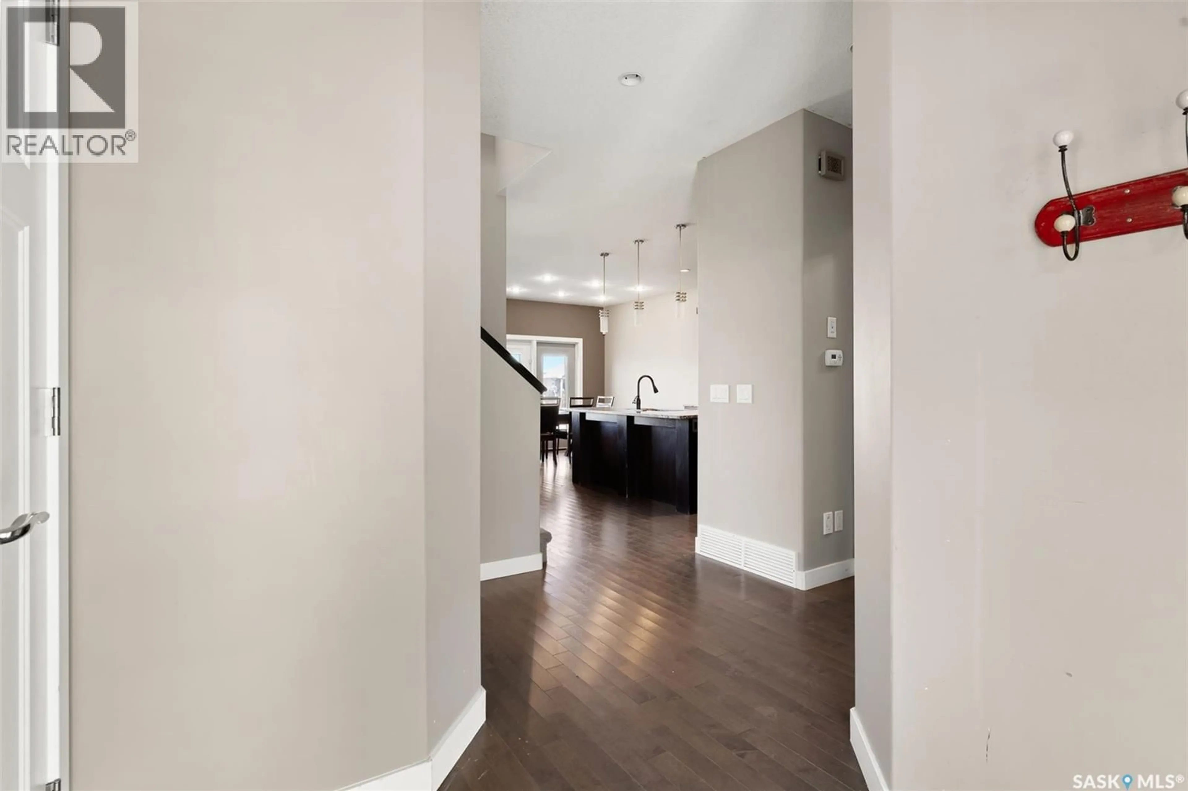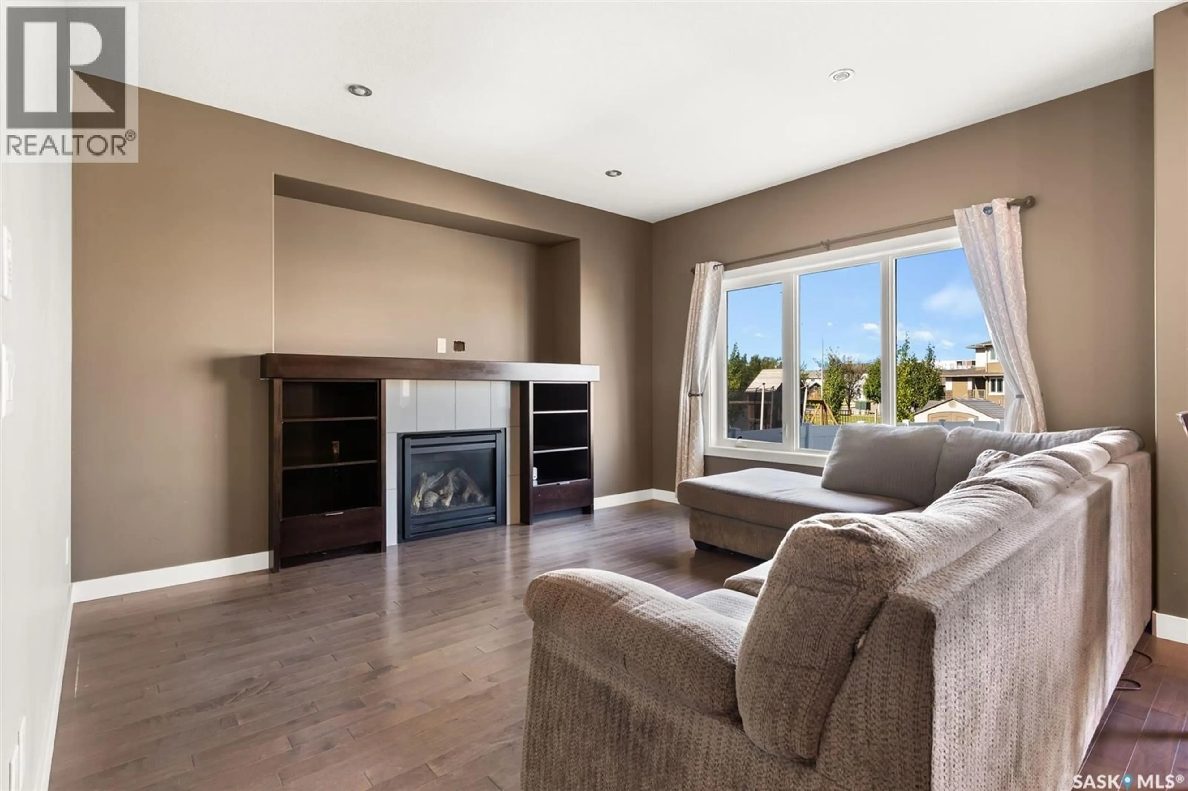5488 AERIAL CRESCENT, Regina, Saskatchewan S4W0C9
Contact us about this property
Highlights
Estimated valueThis is the price Wahi expects this property to sell for.
The calculation is powered by our Instant Home Value Estimate, which uses current market and property price trends to estimate your home’s value with a 90% accuracy rate.Not available
Price/Sqft$308/sqft
Monthly cost
Open Calculator
Description
Welcome home to 5488 Aerial Crescent in our Harbour Landing neighbourhood in Regina SK! Buying a home is a lot like dating: Much like finding the perfect partner, the search for a home is about the connection and this Ripplinger Homes built (Build plans are available) 2-storey will captivate at first sight! Backing one of Harbour Landing’s walking trails, this 4-bedroom, 3-bathroom family home was designed with everyday living in mind. Hardwood & tile flooring on the main, stone countertops throughout, main floor laundry & custom built in closets on the main/second level there is a sense of refinement and practicality. The entry opens into an open concept main accentuated by 9ft ceilings & comfortable living room w/gas fireplace flanked by custom built in shelving. This kitchen is equipped w/undermount lighting, tiled backsplash, soft close cabinets & corner pantry. The dining room offers space for a family sized table, & direct access to your 4789 SQFT backyard w/gate access to the walking path! Completing the main floor are a ½ bathroom & main floor laundry, w/direct access to the garage! Upstairs you will fall in love with a generously sized primary bedroom & charming ensuite w/dual sinks (dual plugs too) vanity sporting a middle storage tower, soft close drawers, plus shower. Walk through into your L shaped WIC featuring a custom shelving! The two secondary bedrooms are a good size each w/their own closets w/built in shelving! Finishing the 2nd floor is a full bathroom w/another good-sized vanity. Downstairs offers a finished bedroom (window is not egress) w/a closet (plus a fun Harry Potter nook)! The rest of the basement is open for development & has R/I plumbing for an additional bathroom. This 18x24.8 ft (interior) garage includes a centre pit, 12-foot clearance, 220V plug, and five-panel garage door. There’s lots to love about this home including its walkability to Grasslands shopping area, parks, & schools. This could be the one that steals your heart! (id:39198)
Property Details
Interior
Features
Main level Floor
Foyer
7.6 x 6.11Living room
13.11 x 11.11Kitchen
12.1 x 10.3Dining room
9.1 x 9.9Property History
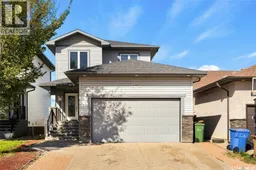 46
46
