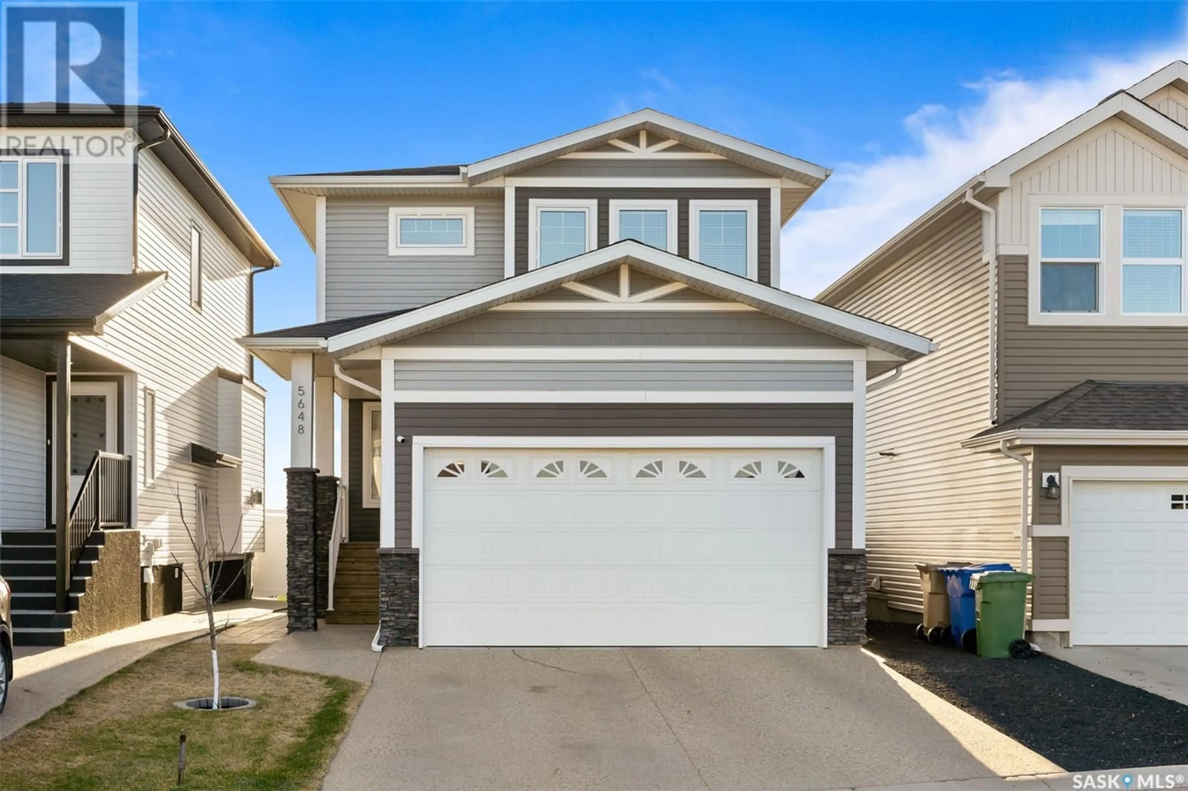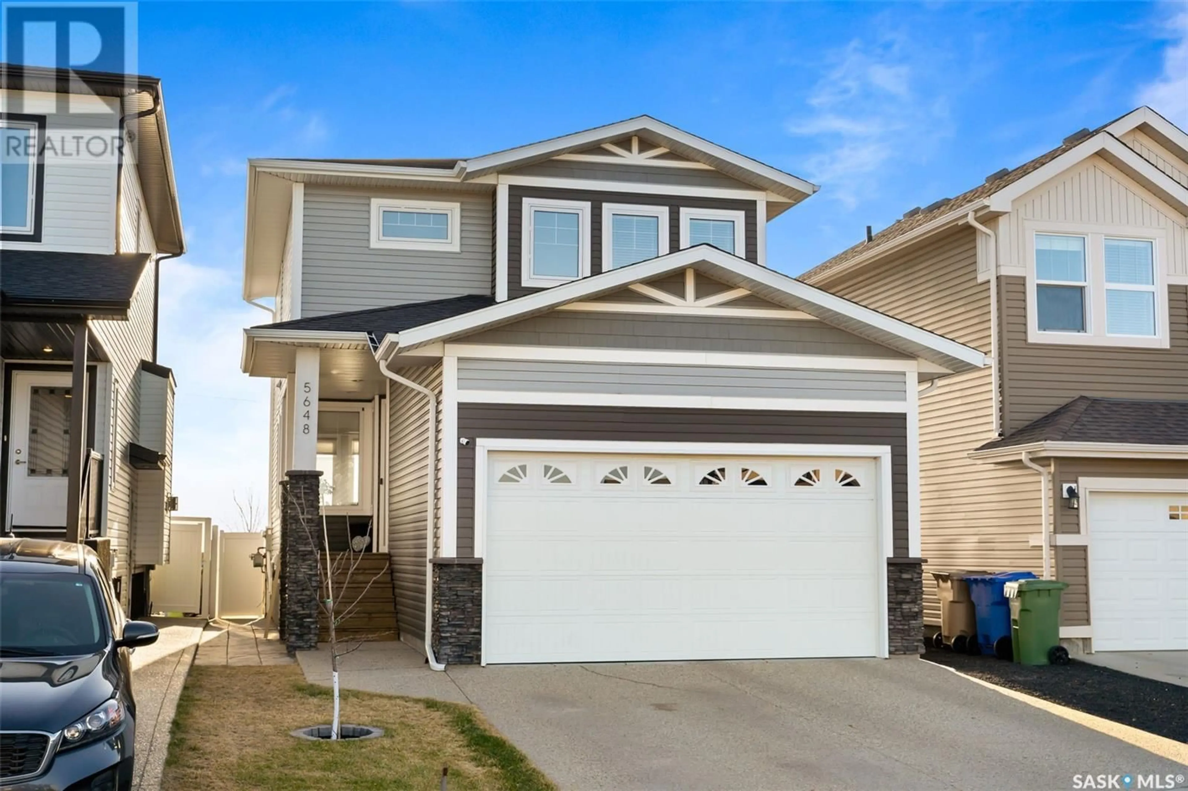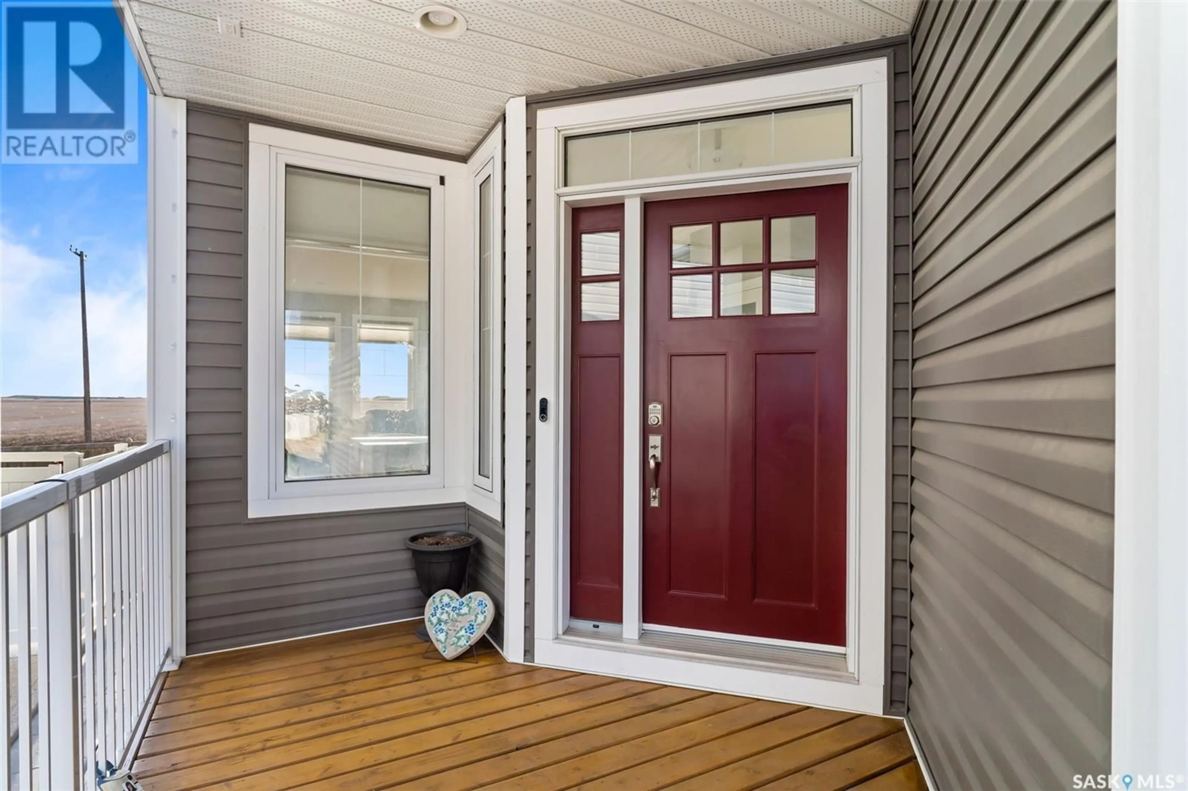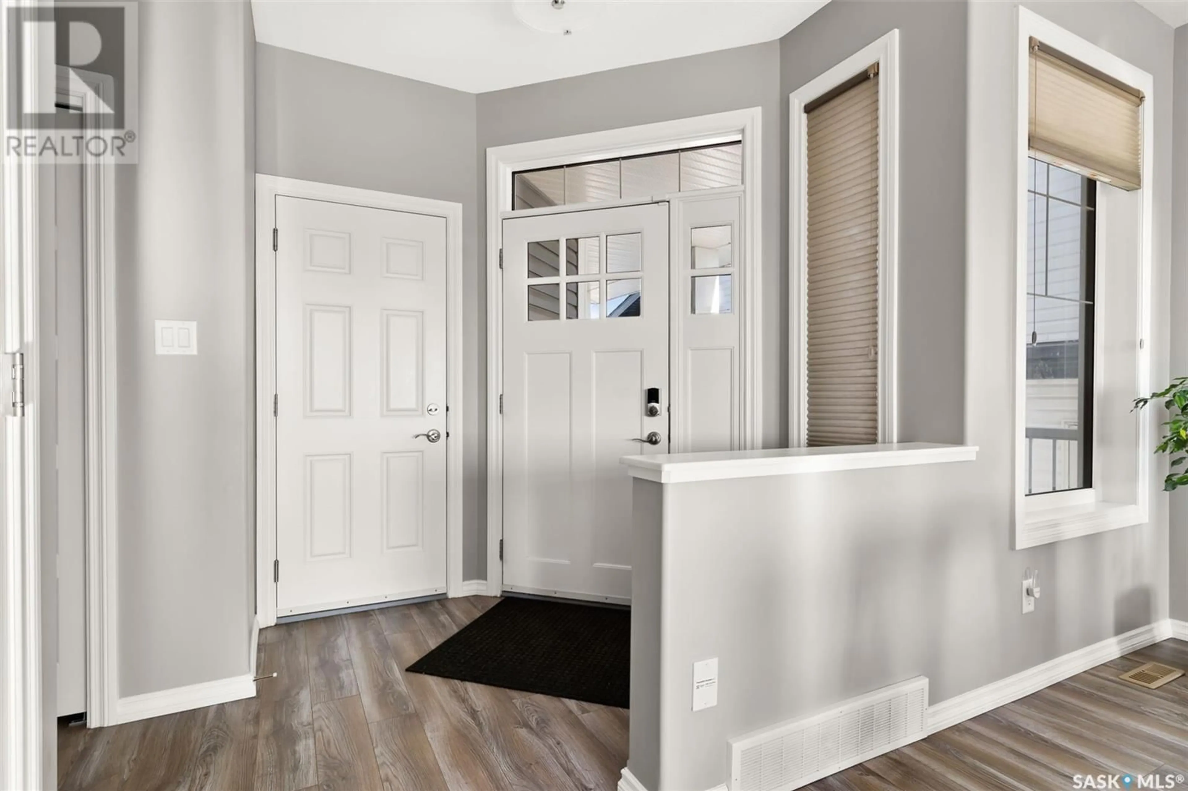5648 PEARSALL CRESCENT, Regina, Saskatchewan S4W0K2
Contact us about this property
Highlights
Estimated ValueThis is the price Wahi expects this property to sell for.
The calculation is powered by our Instant Home Value Estimate, which uses current market and property price trends to estimate your home’s value with a 90% accuracy rate.Not available
Price/Sqft$350/sqft
Est. Mortgage$2,254/mo
Tax Amount (2024)$4,577/yr
Days On Market10 days
Description
Welcome to this 1498 sq ft turn key ready home finished from top to bottom. Backing green space and offering serene prairie views from the comfort of your home in the city. Attractive exterior with siding and stone detail lead you to the inviting front porch. Upon entry, the clean and modern decor wow you along with the immediate views of the prairies beyond from the wall of windows. The open plan kitchen, dining and living room have laminate flooring flowing throughout them and are bright and airy. The kitchen makes a statement with high gloss white cabinetry uppers and contrasting dark gloss cabinets on the lowers with an ultra modern charcoal quartz waterfall island that has an eat up breakfast bar. The built in pantry and stainless steel appliance package make this a dream space to cook for family and it over looks the living spaces. The 2 piece powder room and direct entry to the 19x24 attached garage completes the main level. Upstairs we have 3 bedrooms, the primary is huge and easily fits a king bed and includes a wall of windows plus a corner one for a different aspect, a 4 piece ensuite and an over sized walk in closet. The other 2 bedrooms are a very good size and the family 4 piece bathroom plus 2nd floor laundry room with hanging rail, counter top & window do not disappoint. Down to the professionally finished basement we have a bright rec room, 4th bedroom currently used as an office, another 4 piece bathroom and utility room. Every inch has been used wisely, this is a great space! Outside we have PCV fencing on 3 sides, a deck, fully landscaped yard, swing set and shed plus insane views and sunsets. Upgrades: basement finished 2020, fireplace mantel in living room, landscaping, PVC fence & deck. This family home is an absolute gem, has been meticulously kept and shows pride of ownership. Close to walking paths, Harbour Landing School and all amenities. Just move right in! (id:39198)
Property Details
Interior
Features
Main level Floor
Foyer
4 x 52pc Bathroom
Dining room
9.6 x 13Living room
12 x 13Property History
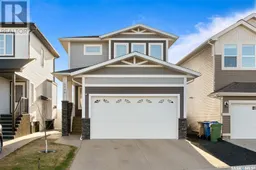 47
47
