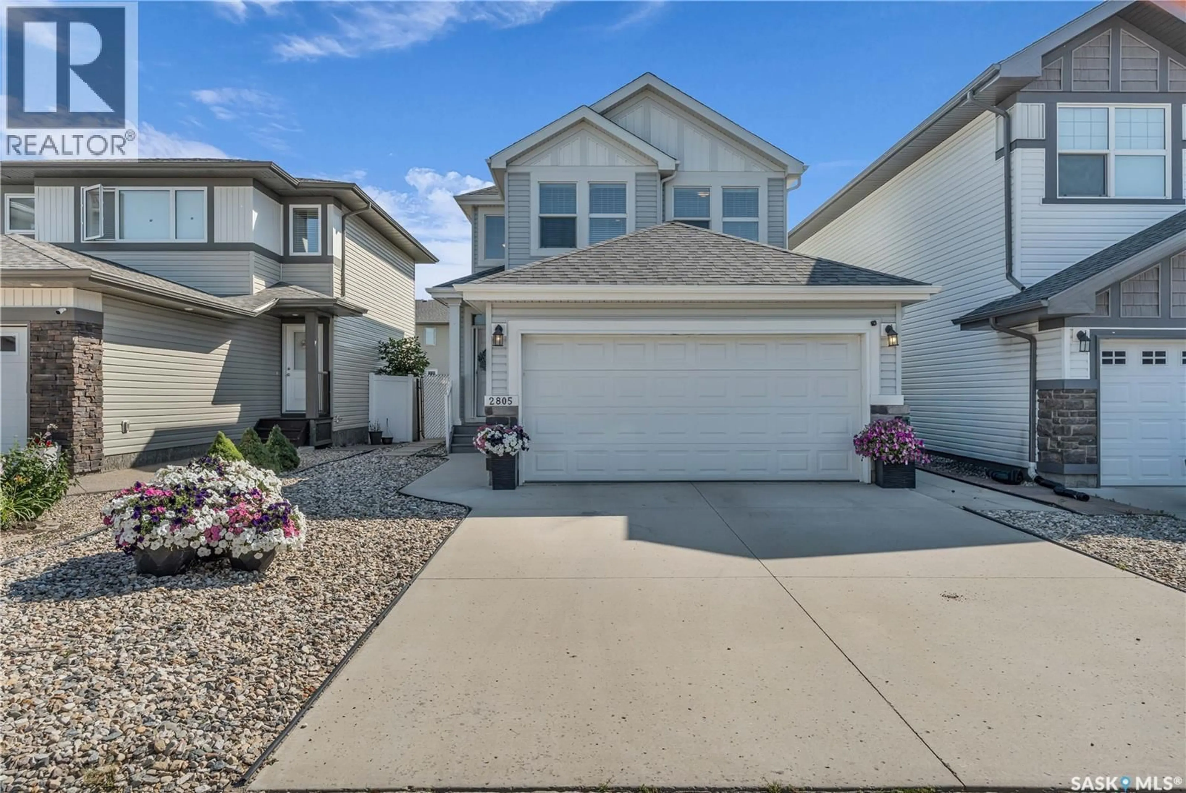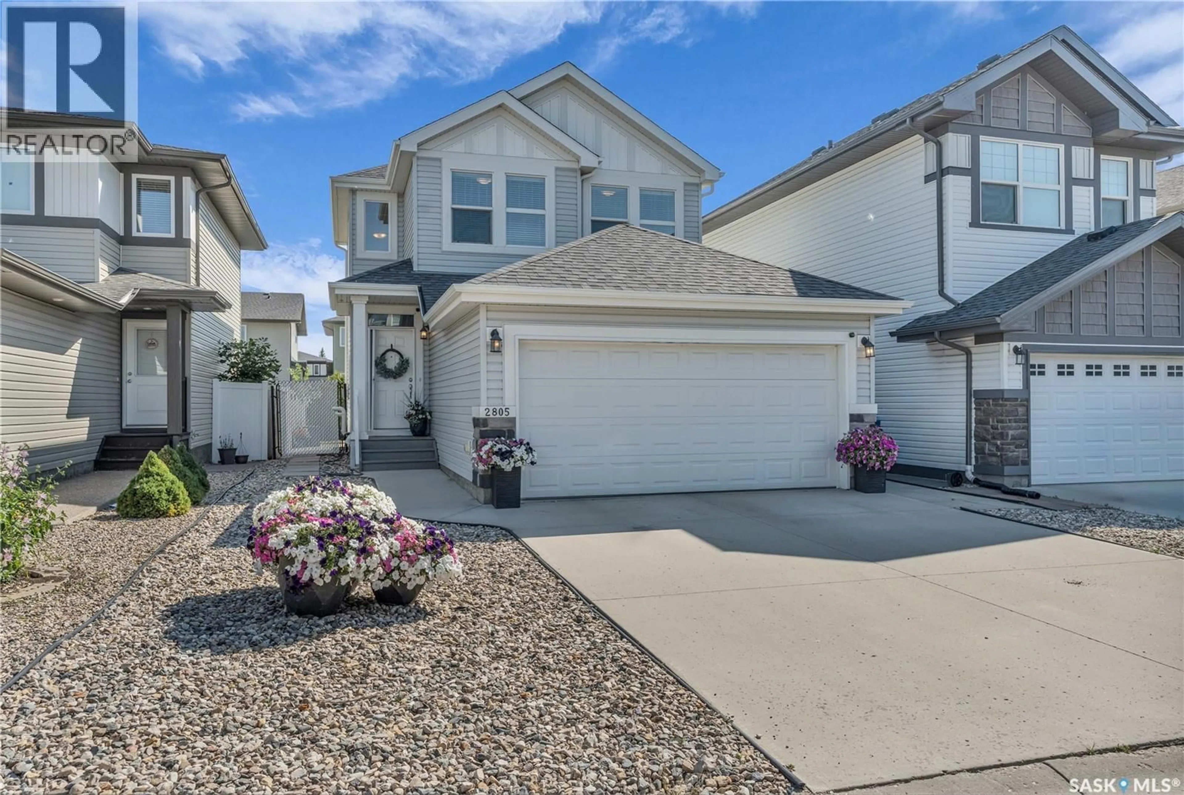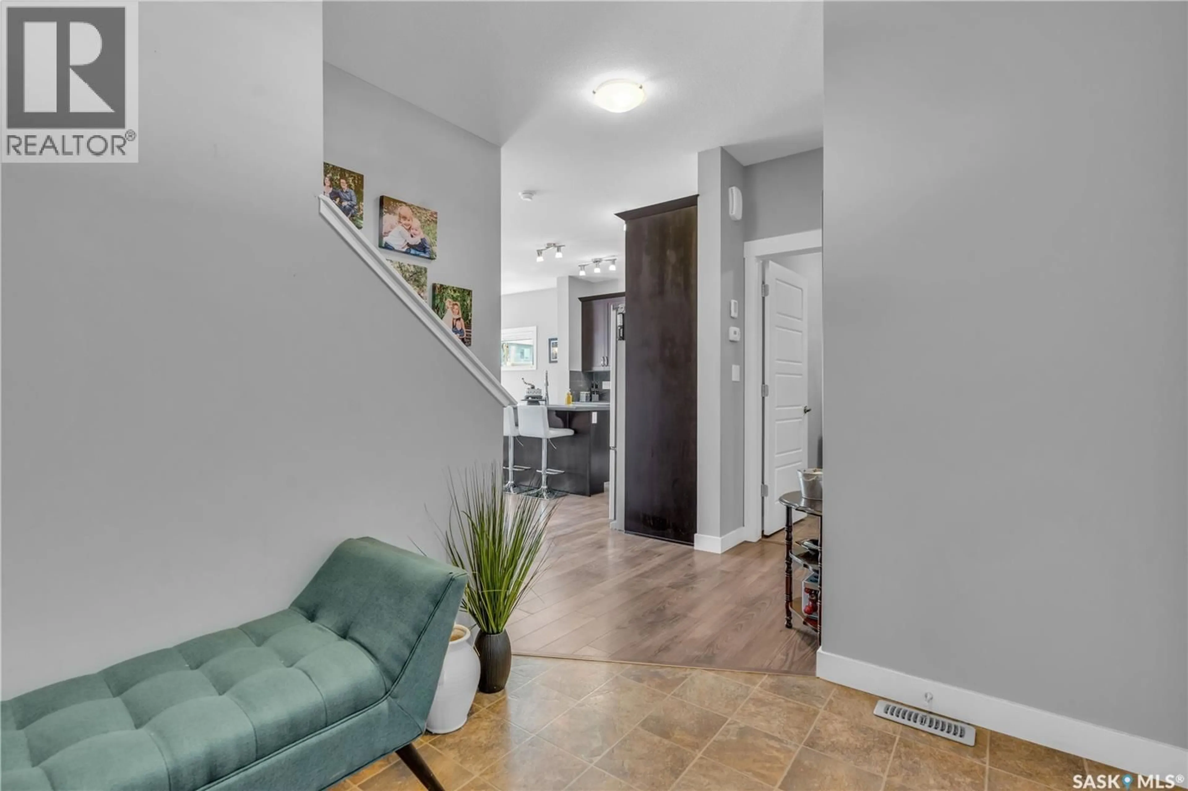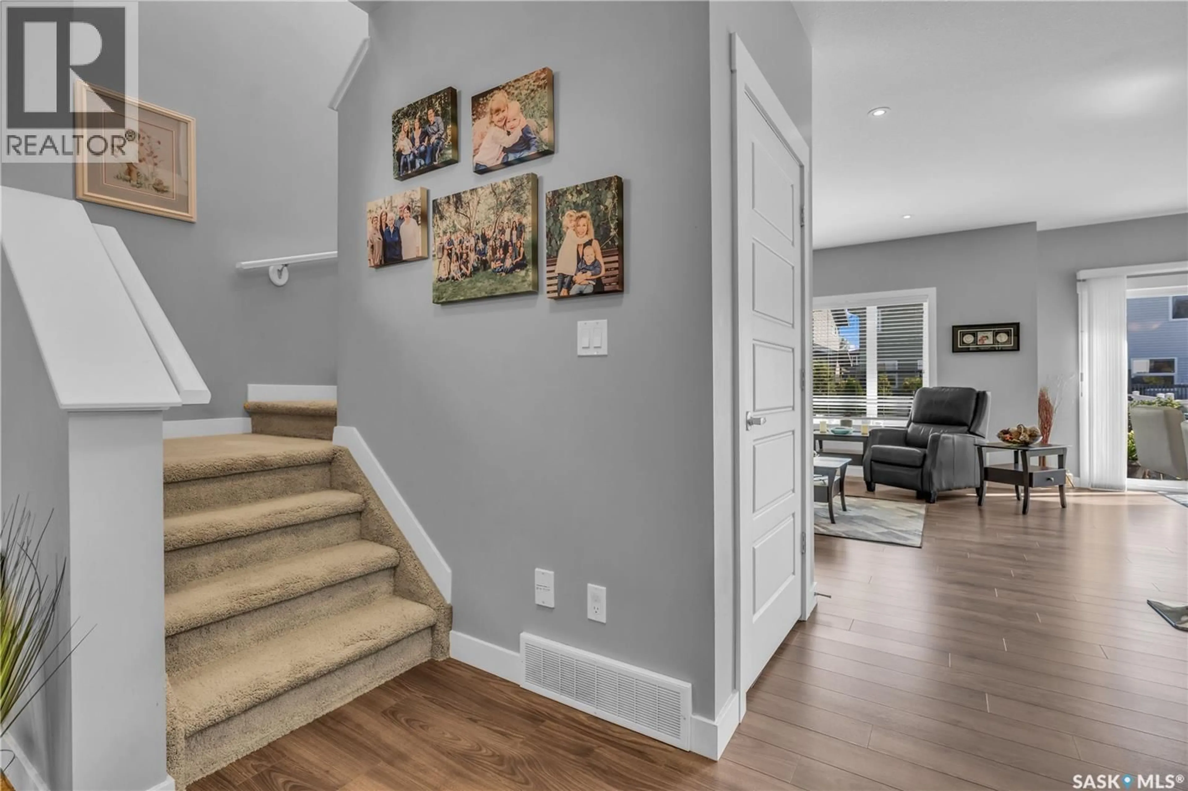2805 ELGAARD DRIVE, Regina, Saskatchewan S4X0M5
Contact us about this property
Highlights
Estimated valueThis is the price Wahi expects this property to sell for.
The calculation is powered by our Instant Home Value Estimate, which uses current market and property price trends to estimate your home’s value with a 90% accuracy rate.Not available
Price/Sqft$345/sqft
Monthly cost
Open Calculator
Description
Step into the perfect blend of style, comfort, and convenience in this like-new, 2013-built, 3-bedroom, 4-bathroom two-storey home in sought-after Hawkstone. With 1,478 sq. ft. of thoughtfully designed living space, every detail has been crafted to make daily life effortless and entertaining a joy. From the moment you enter, you’re welcomed by an airy, open-concept main floor bathed in natural light. Neutral paint tones and 9' ceilings create a bright, inviting atmosphere, while sleek laminate flooring flows seamlessly throughout. In the living room, a cozy natural gas fireplace adds warmth and ambiance. The heart of the home, the modern kitchen, features an eat-up island with a built-in sink, stainless steel appliances, and a corner pantry, making both cooking and conversation easy. Host summer gatherings with ease thanks to the sliding patio doors that open onto your south-facing backyard retreat. The expansive maintenance-free deck and lush turf grass mean more time enjoying the sunshine and zero weekends lost to yard work. Upstairs, the private master retreat offers a generous walk-in closet and ensuite, while two additional bedrooms provide plenty of space for family or guests. The finished basement extends your living area with a cozy rec room with an electric fireplace and a full 4-piece bath perfect for movie nights, a playroom, or a home gym. Practical touches like main-floor laundry off the direct-entry garage make everyday living smooth and organized. This prime Hawkstone location is close to parks, schools, and shopping. (id:39198)
Property Details
Interior
Features
Main level Floor
Living room
14 x 14Dining room
9 x 11.7Kitchen
2pc Bathroom
Property History
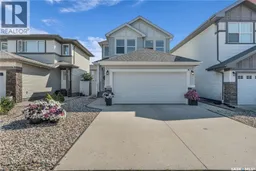 50
50
