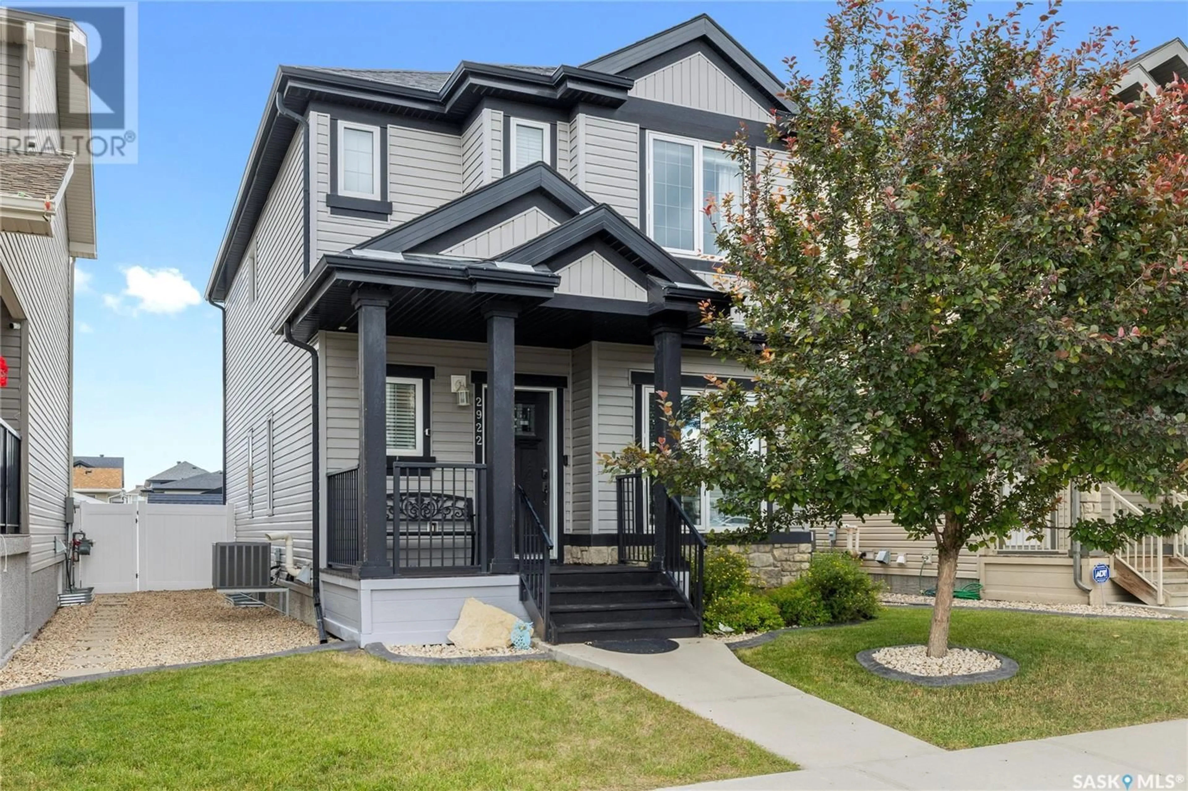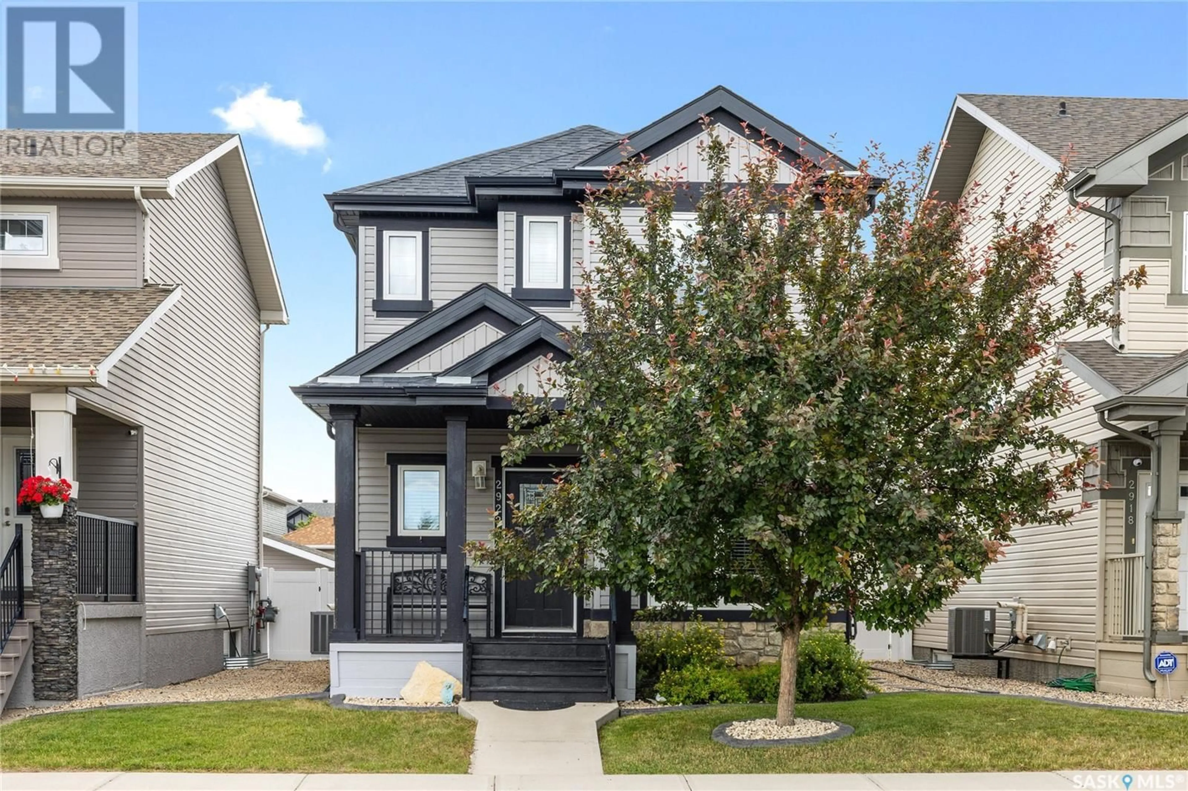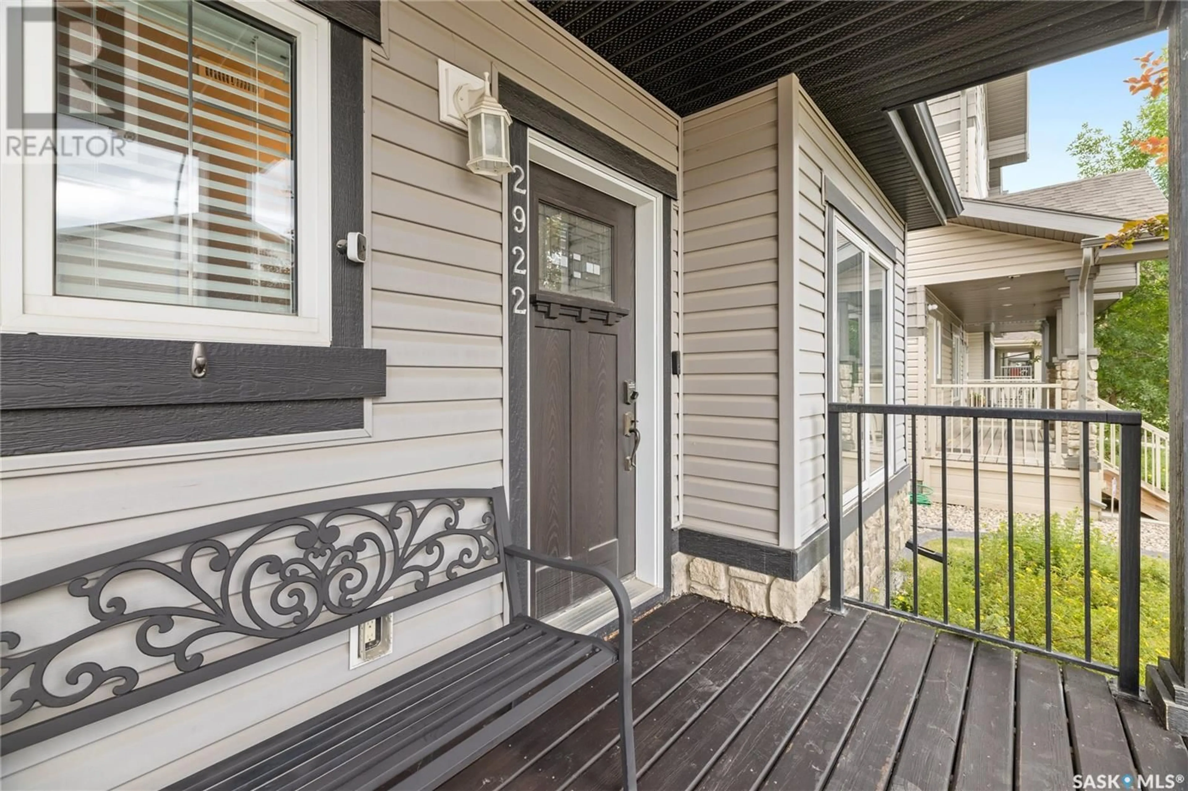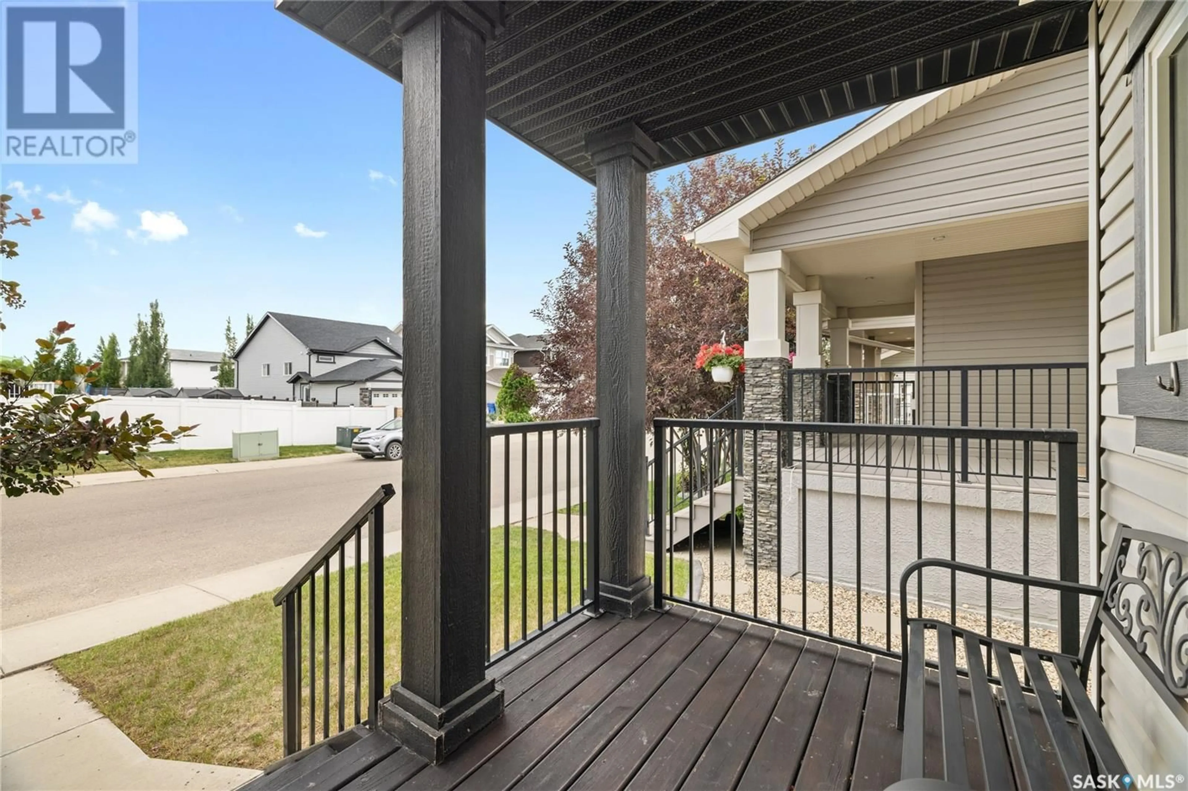2922 ELGAARD DRIVE, Regina, Saskatchewan S4X0M9
Contact us about this property
Highlights
Estimated valueThis is the price Wahi expects this property to sell for.
The calculation is powered by our Instant Home Value Estimate, which uses current market and property price trends to estimate your home’s value with a 90% accuracy rate.Not available
Price/Sqft$311/sqft
Monthly cost
Open Calculator
Description
Welcome to 2922 Elgaard Drive, a fully finished two storey gem! Located in a desirable area close to shopping, schools, parks, and bus routes, this beautifully maintained two storey home is completely finished from top to bottom. The main floor features a spacious kitchen and dining area complete with a full stainless steel appliance package, tile backsplash, tall dark cabinetry, and a kitchen island that blends seamlessly with the countertops perfect for both cooking and entertaining. Upstairs, you’ll find three generously sized bedrooms. The primary suite boasts a walk-in closet and a private 4-piece ensuite. Conveniently located on the same level is the laundry room; no more hauling clothes up and down stairs! Did I mention this home has 9 foot ceilings? The fully finished basement is ideal for entertaining, offering a large rec space, a custom dry bar, and a modern 3-piece bathroom with quartz countertops. Step outside to your backyard oasis featuring a 10’ x 20’ deck with a gazebo, natural gas BBQ hookup, beautifully stamped concrete patio, garden boxes, a shed, and maintenance-free PVC fencing. Rounding out this amazing property is a double detached insulated garage, perfect for a workshop. Don’t miss your chance to own this move in ready home in a prime location! (id:39198)
Property Details
Interior
Features
Main level Floor
Kitchen/Dining room
18.7" x 14.24"Den
8.85" x 8.46"2pc Bathroom
4.9" x 4.6"Living room
15" x 11.8"Property History
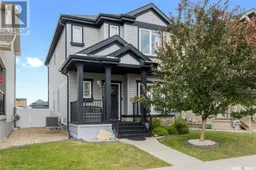 40
40
